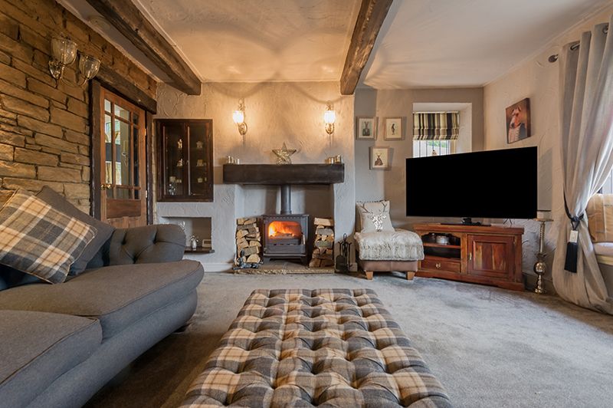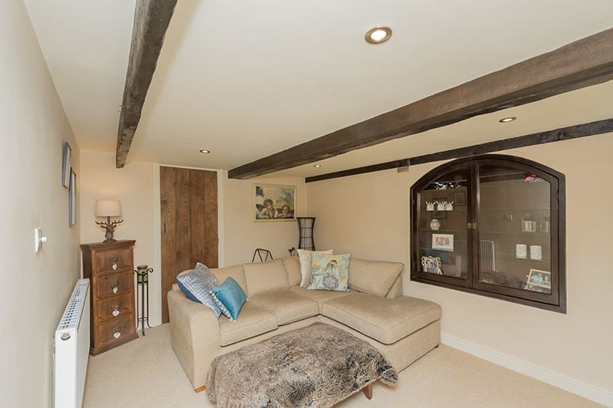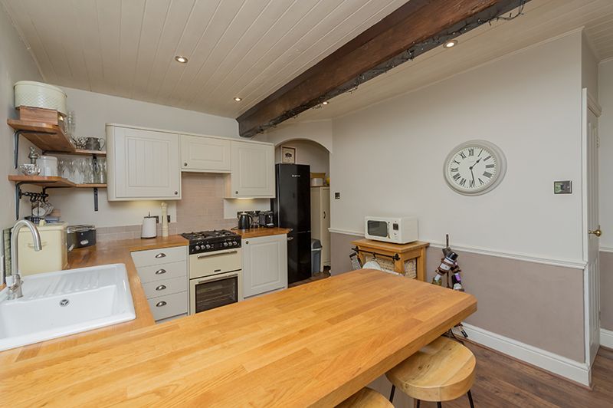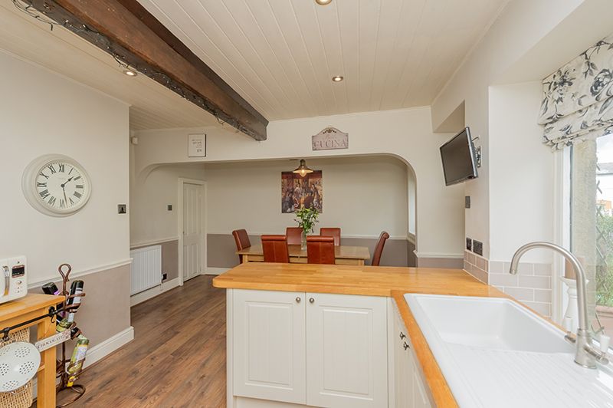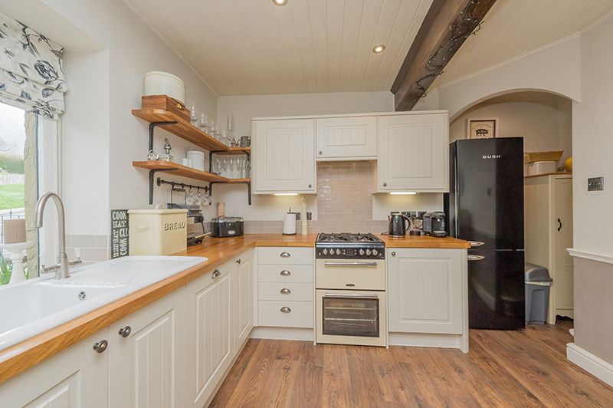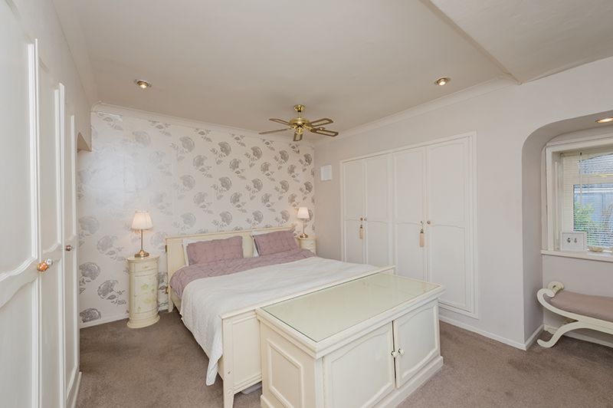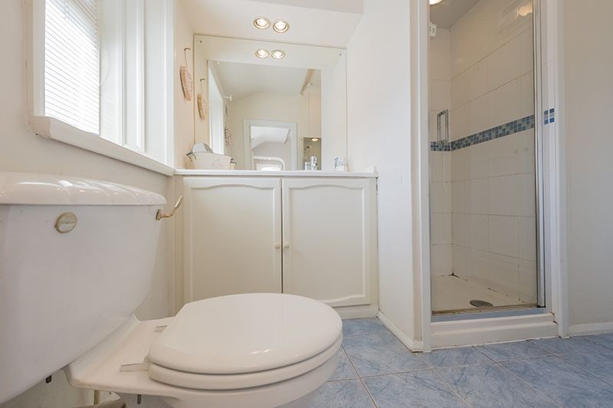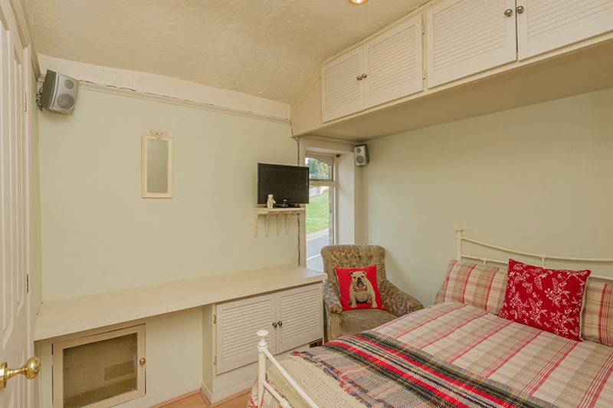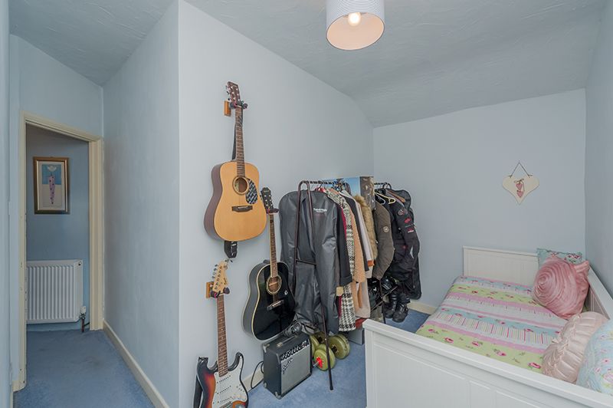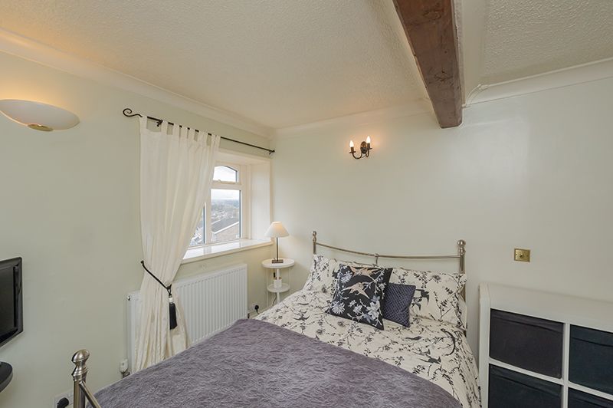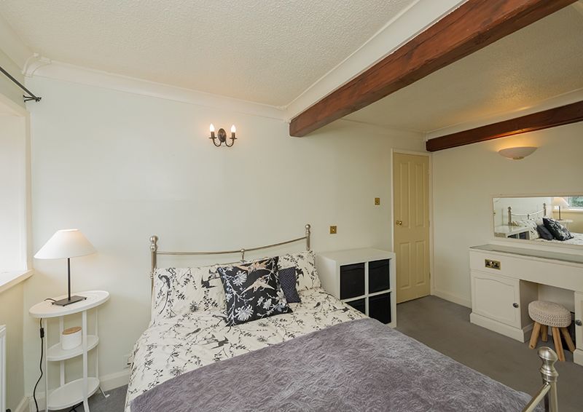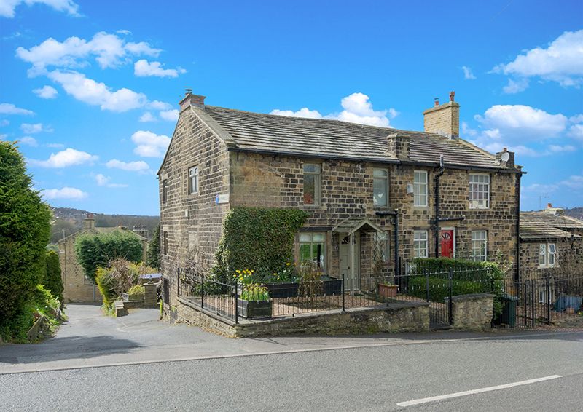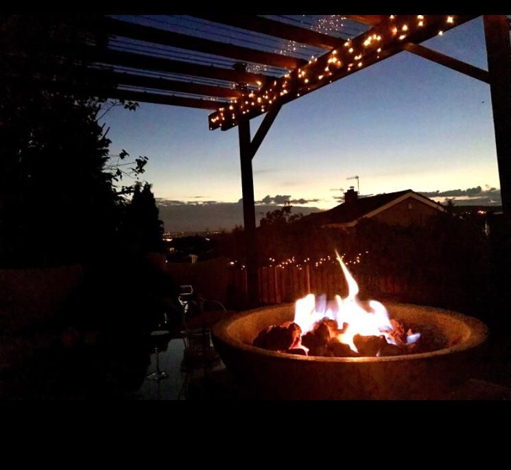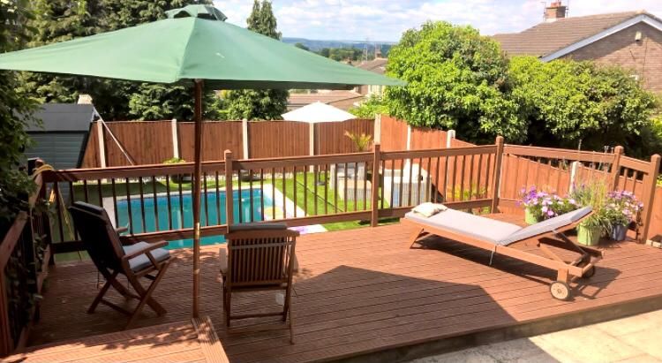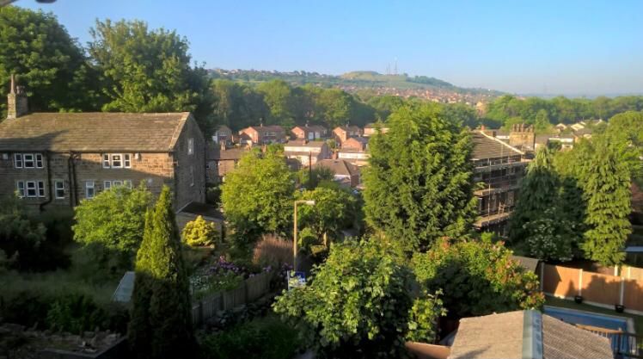Burnwells, Thackley, BD10 4 Bedroom End Terraced House For Sale
Mortgage Calculator
Council Tax Band : C Estate Fee : Not Set Building Insurance : Not Set
Quick Facts
Additional Features
- Dishwasher
Parking
- Garage
- Driveway
Heating
- Double Glazing
- Gas Central
Outside Space
- Back Garden
- Front Garden
Entrance Floor
- Ground Floor
Accessibility
- Level access
Condition
- Good
Property Features
- Rare to market 4 storey end large cottage
- Comes with an outdoor heated swimming pool
- 4 bedrooms & 3 bathroom facilities
- 2 reception rooms
- Large kitchen dining room
- Utility room
- Gch wood dg windows
- Front & rear gardens with outdoor pool along with pergola decked areas
- Detached garage and drive parking for 3 cars
- Superb property must be viewed
- Close to canal & woodland walks
Property Description
SUPERB 4 BEDROOM END GRADE 11 LISTED LARGE COTTAGE * 2 RECEPTION ROOMS * UTILITY ROOM * WORKING CELLAR * LARGE KITCHEN DINING ROOM * 4 BEDROOMS TWO WITH EN-SUITE FACILITIES * FAMILY BATHROOM * WOOD DOUBLE GLAZED WINDOWS * GCH * BEAMS AND EXPOSED STONE WALL * DRIVE PARKING FOR 3 CARS PLUS DETACHED GARAGE * FRONT GARDEN * REAR GARDEN WITH PERGOLA DECKED AREA AND PLANTED BORDERS * SUPERB OUT DOOR HEATED SWIMMING POOL * A HOME FULL OF CHARACTER SITUATED IN ONE OF THE OLDEST PARTS OF THACKLEY * CLOSE TO CANAL AND WOODLAND WALKS * A HOME YOU WOULD BE PROUD TO OWN * MUST BE VIEWED TO APPRECIATE *
Here we have an exceptional large Grade 11 listed cottage offering spacious accommodation spread over 3 floors, situated in one of the oldest parts of Thackley. Comprises, ground floor entrance into the hall, lounge with cottage bench seat and wood burning stove, beams, additional sitting/TV room, utlity room, useful working/storage cellar, first floor, large kitchen dining room, bedroom 2, family bathroom, second floor, 3 bedrooms two with en-suite shower rooms. The property affords a lot of character with beams and exposed stone work, traditional features, under window cottage bench seats, mullion style wood double glazed windows, gch. Externally is a front garden with wall & railings, rear has a detached garage, parking for 3 cars, steps down to a hidden gem of a garden with a pergola and decked areas, heated swimming pool and surrounding sitting areas SW facing. Overall a rare to market period home circa 1800's which any one would be proud to own. You could be enjoying alfresco nights surrounding your own pool with family and friends by summer upon purchase. MUST BE VIEWED TO APPRECIATE. (Measurements and Floor Plan to follow shortly).
Entrance: Ground floor stable door into the hall, tiled floor, staircase, ornate coving, upright contemporay radiator.
Lounge: Wood dg window with cottage style seat under, radiator, beams to the ceiling, feature inglenook stone fireplace with a wood burning stove, exposed stone wall, side wood dg window.
Reception TV/Sitting Room: Feature fireplace with access for an electric stove, beams, radiator, Norman Archway style built in display glazed cabinet.
Utility Room: Range of wall & base units, work tops, plumbed for an auto-washer, sink with a mixer tap, wood window, radiator, sliding door leads back in to the lounge.
Cellar: Useful working/storage area presently used as a gymnasium area.
First Floor: Stairs from the hall, landing with ornate coving, beams, window, radiator.
Kitchen Dining Room: Extensive range of wall & base units in shaker style, solid butcher stlye wood work tops with attractive brick tiling above, under lighting, sink in white with a chrome mixer tap, integrated dishwasher, space for a tall boy fridge freezer, front door, quality laminate wood flooring, beams, inset ceiling lights, radiator, staircase.
Bathroom: Three piece suite with a brass telephone mixer tap, shower rail & curtain, wc in an enclosed cistern, part tiled, wash basin on a base vanity unit, inset ceiling lights and beam, frosted window, cupboard.
Bedroom 2: Windows to side and rear, fitted robes, beam, coving, radiator.
Second Floor: Stairs, landing.
Bedroom 1: Mullion style wood dg window to rear with cottage bench seat under, side dg window, long distance views down the Aire Valley, extensive fitted robes, radiator.
En-Suite: Fully tiled walk in shower cubicle with a thermostatically controlled shower unit, wash basin and wc, frosted dg window, heated chrome towel rail, wall mirror, linen cupboard.
Bedroom 3: Wood dg window to front, radiator, built in over head storage and robes.
En-Suite: Fully tiled shower cubicle with an electric shower unit, wc and wash basin, frosted window, fully tiled to walls and floor.
Bedroom 4: Wood dg window to side.
Externally: To the front is walling with wrought iron railings and gated access on to the front gravel low maintenance garden, feature cottage weather canopy. To the rear is a tarmac drive for 3 cars, detached single garage, fenced and gated access with steps to the SW facing garden which has a pergola and decked areas, steps down to a heated out door swimming pool with surround seating areas to enjoy alfresco summer nights with family and friends.
Contact the agent
- Martin.s.lonsdale Estates Leeds Road
- 490 Leeds Road Thackley Bradford West Yorkshire BD10 8JH
- 01274622073
- Email Agent
Property Reference: 0015126
Property Data powered by StandOut Property ManagerFee Information
The advertised rental figure does not include fees.


