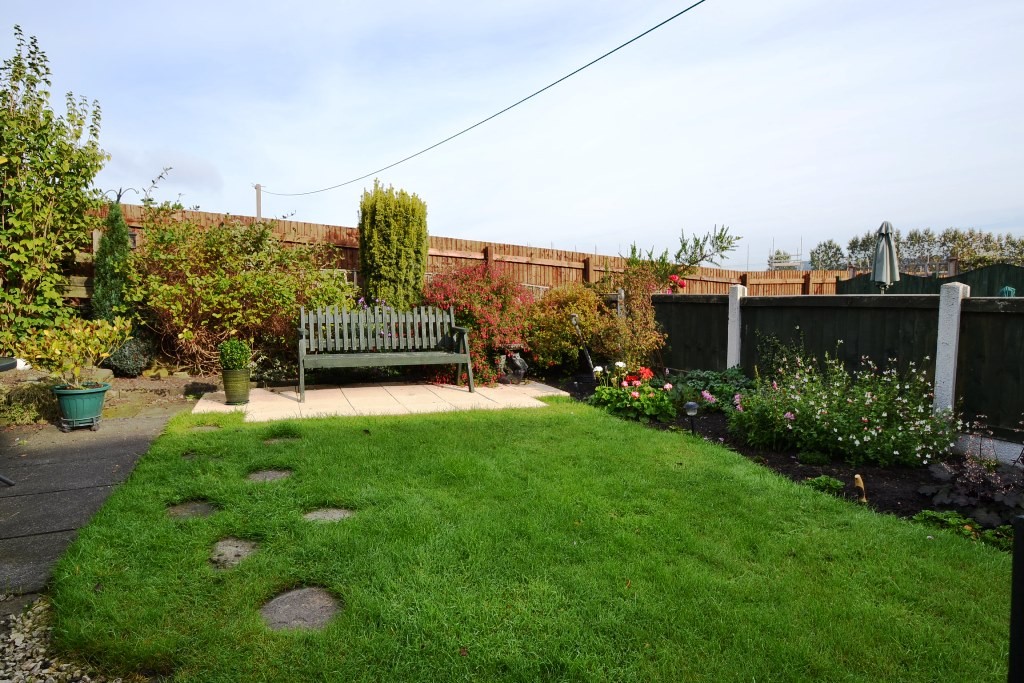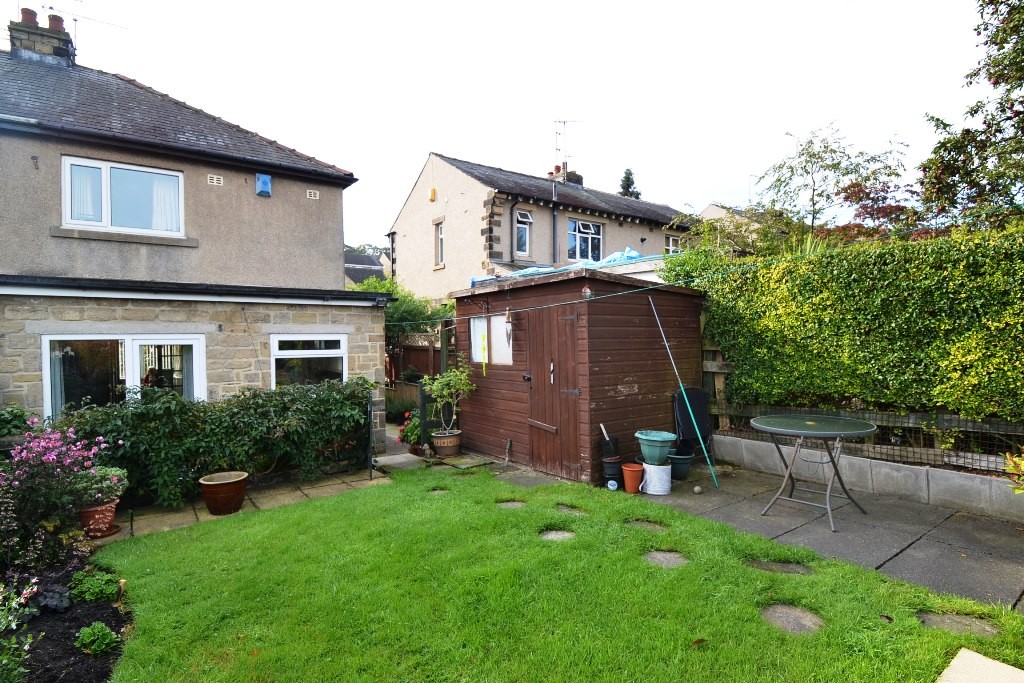Apperley Road, Apperley Bridge, BD10 3 Bedroom Semi-detached House For Sale
Mortgage Calculator
Monthly repayments
£
Total cost of mortgage
£
LTV
%
Council Tax Band : Ask Agent Estate Fee : Not Set Building Insurance : Not Set
Quick Facts
Additional Features
- Burglar Alarm
Parking
- Driveway
Heating
- Double Glazing
- Gas Central
Entrance Floor
- Ground Floor
Condition
- Good
Property Features
- Mature part bay semi-detached
- Close to canal walks
- Near leeds boundary
- Ideal young family home
- Well placed for airport and train station
- Front & rear gardens
- Drive parking for 2/3 cars
Property Description
We are delighted to be abe to offer this extended part bay mature semi-detached having been modernised throughout. The property is in the popular and highly sought after part of Apperley Bridge, which is becoming the new professional family location with new build developments and all amenities close by. Comprising, front hall, bay lounge with feature fireplace, glazed French doors lead onto the extended dining room with Upvc dg patio doors to the rear, extended fitted kitchen, upstairs are 3 bedrooms the 2 mains having cupboard storage, good size modern three piece shower suite in white, gch and condensing boiler, alarmed and Upvc dg, front & rear gardens, plus concrete paved drive for 2/3 cars. This is a home which is ideal for young families. Ready to move into, priced to attract early interest and with a motivated vendor to sell. VIEWING ESSENTIAL.
Entrance Hall: Front Upvc door into hall, stairs, ch radiator.
Bay Lounge: 3.96m x 3.64m (12'11 x 11'11). Upvc dg bay window to front with fitted blind, coving and picture rail, oak fireplace surround, marble back & hearth and living flame electric fire, ch radiator, glazed French doors lead onto the:-
Extended Dining Room: 5.32m x 2.57m (17'5 x 8'5). Upvc dg patio doors to rear, ch radiator, laminate floor, coving.
Extended Kitchen: 4.26m x 1.86m (13'11 x 6'1). Good range of wall & base units, solid butcher block work tops with contrasting tiling above, stainless steel 1.5 sink with mixer tap, Upvc dg window to rear, plumbed for an auto-washer and slimline dishwasher, stainless steel 4 ring gas hob, built in electric double oven in stainless steel, integrated fridge and freezer, tiled floor, inset chrome ceiling lights, alarm panel, side Upvc dg stable door, Feroli Optimax HE31C condensing boiler, pantry cupboard.
Landing & Stairs: Side Upvc dg window, access into the roof space.
Bedroom 1: 3.39m x 2.74m (11'1 x 8'11). Upvc dg window to front, ch radiator, cupboard storage.
Bedroom 2: 3.41m x 2.80m (11'2 x 9'2). Upvc dg window to rear, ch radiator, cupboard storage.
Bedroom 3: 2.48m x 1.73m (8'1 x 5'8). Upvc dg window to front, ch radiator.
Shower Room: 1.86m x 1.65m (6'1 x 5'4). Modern three piece suite with wrap around shower cubicle and Triton Opal electric unit, part tiled to walls, frosted Upvc dg window, ch radiator, tiled floor, extractor.
Externally: Front farmstyle gates and single gate, concrete paved drive for 2/3 cars, lawned garden with borders, side gated access onto side garden area. Rear garden with flagged patio, lawned garden, water tap, shed, captures the sun all day and early evening.
Entrance Hall: Front Upvc door into hall, stairs, ch radiator.
Bay Lounge: 3.96m x 3.64m (12'11 x 11'11). Upvc dg bay window to front with fitted blind, coving and picture rail, oak fireplace surround, marble back & hearth and living flame electric fire, ch radiator, glazed French doors lead onto the:-
Extended Dining Room: 5.32m x 2.57m (17'5 x 8'5). Upvc dg patio doors to rear, ch radiator, laminate floor, coving.
Extended Kitchen: 4.26m x 1.86m (13'11 x 6'1). Good range of wall & base units, solid butcher block work tops with contrasting tiling above, stainless steel 1.5 sink with mixer tap, Upvc dg window to rear, plumbed for an auto-washer and slimline dishwasher, stainless steel 4 ring gas hob, built in electric double oven in stainless steel, integrated fridge and freezer, tiled floor, inset chrome ceiling lights, alarm panel, side Upvc dg stable door, Feroli Optimax HE31C condensing boiler, pantry cupboard.
Landing & Stairs: Side Upvc dg window, access into the roof space.
Bedroom 1: 3.39m x 2.74m (11'1 x 8'11). Upvc dg window to front, ch radiator, cupboard storage.
Bedroom 2: 3.41m x 2.80m (11'2 x 9'2). Upvc dg window to rear, ch radiator, cupboard storage.
Bedroom 3: 2.48m x 1.73m (8'1 x 5'8). Upvc dg window to front, ch radiator.
Shower Room: 1.86m x 1.65m (6'1 x 5'4). Modern three piece suite with wrap around shower cubicle and Triton Opal electric unit, part tiled to walls, frosted Upvc dg window, ch radiator, tiled floor, extractor.
Externally: Front farmstyle gates and single gate, concrete paved drive for 2/3 cars, lawned garden with borders, side gated access onto side garden area. Rear garden with flagged patio, lawned garden, water tap, shed, captures the sun all day and early evening.
Contact the agent
- Martin.s.lonsdale Estates Leeds Road
- 490 Leeds Road Thackley Bradford West Yorkshire BD10 8JH
- 01274622073
- Email Agent
Property Reference: 0014563
Property Data powered by StandOut Property ManagerFee Information
The advertised rental figure does not include fees.























