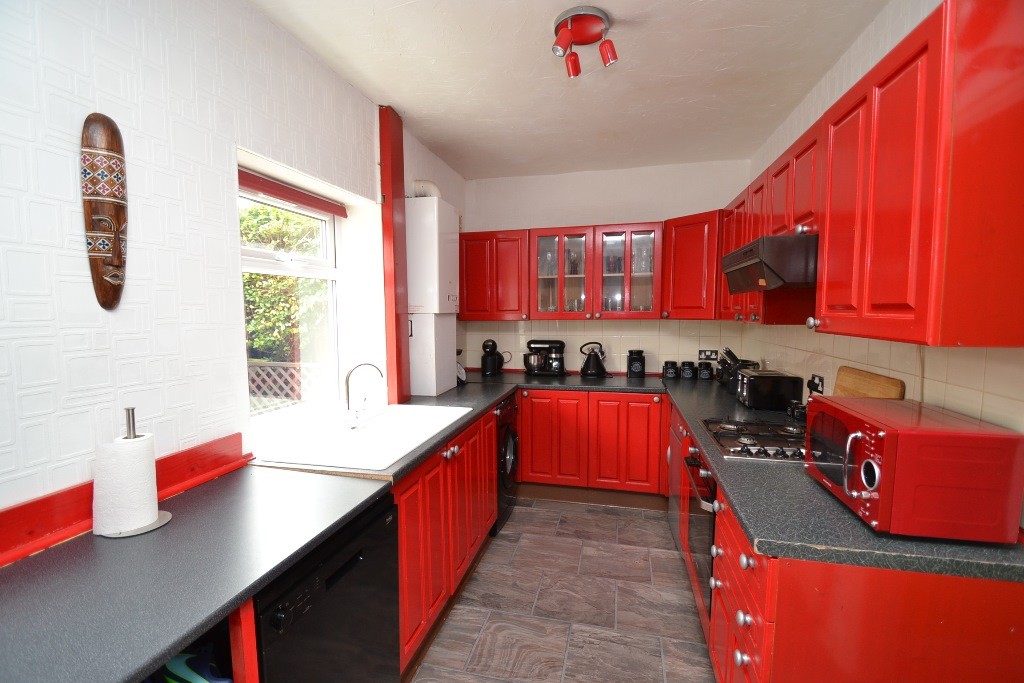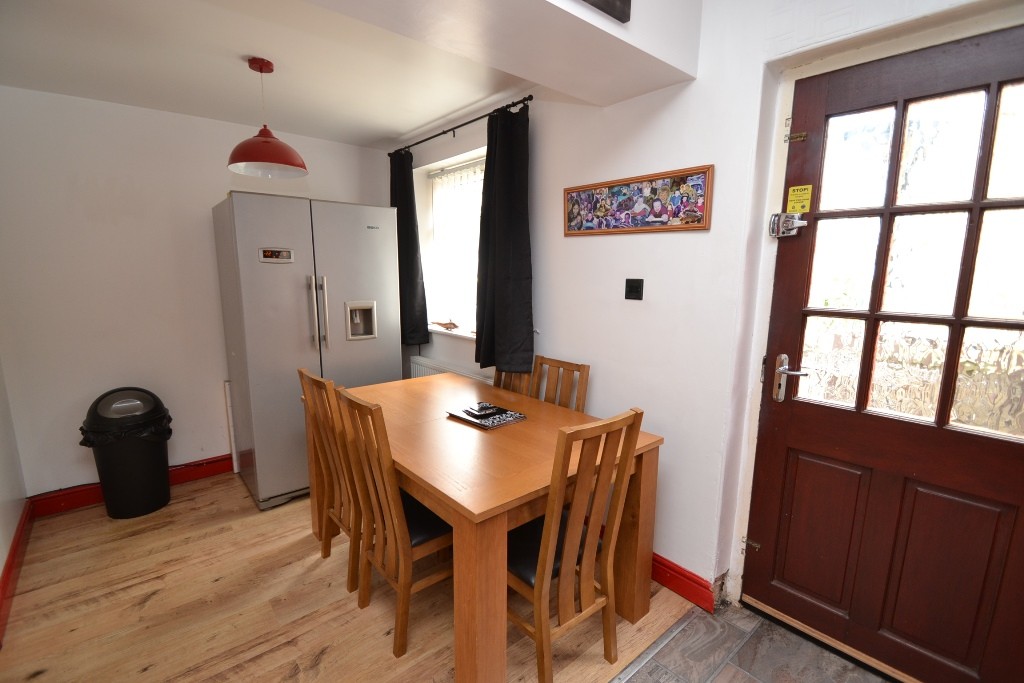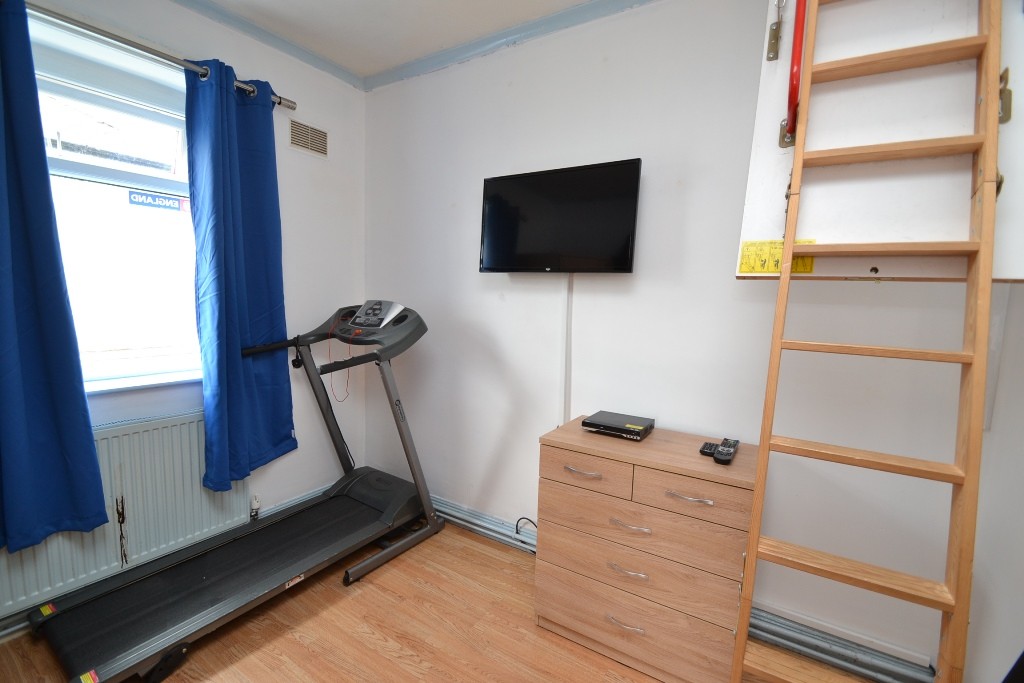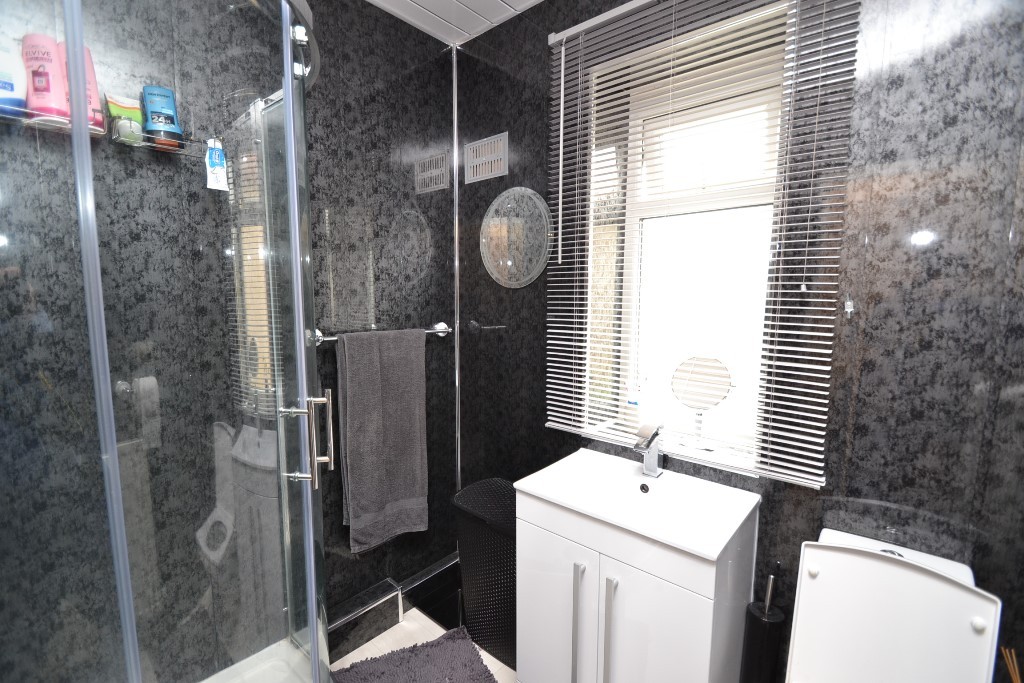Glenside Road, Shipley BD18 3 Bedroom Semi-detached House For Sale
Mortgage Calculator
Council Tax Band : Ask Agent Estate Fee : Not Set Building Insurance : Not Set
Quick Facts
Parking
- Driveway
Heating
- Double Glazing
- Gas Central
Entrance Floor
- Ground Floor
Condition
- Good
Property Features
- Extended mature bay semi-detached
- Spacious throughout *
- Gch & upvc dg
- Front & side gardens & side drive
- Loft occasional room
- Open plan kitchen dining room
- Downstairs bedroom 3 or optional playroom/office
- Ideal ftb's buyers or young family home
- Viewing essential
Property Description
MATURE BAY EXTENDED 2/3 BEDROOM SEMI-DETACHED PROPERTY * OFFERS SPACIOUS ACCOMMODATION THROUGHOUT * 2 UPSTAIRS BEDROOMS PLUS DOWNSTAIRS BEDROOM IF REQUIRED * THE EXTENSION IS PRESENTLY A PLAYROOM COME GYMNASIUM ROOM * LOFT IS AN OCCASIONAL ROOM * GCH & UPVC DG * SIDE DRIVE WITH GATES * FRONT & SIDE GARDENS * REAR GARDEN WITH GOOD SIZE SHED * IDEAL FTB'S OR YOUNG FAMILY HOME *
Entrance: Front door into hall, stairs, ch radiator.
Lounge: 4.66m x 3.64m (15'3 x 11'11). Upvc dg bay window with fitted blind, ch radiator, fireplace surround with marble back & hearth, gas fire, cornice.
Kitchen Dining Room: 7.24m x 2.35m (23'9 x 7'8). Range of wall & base units, work tops with tiling above, stainless steel sockets, integrated 4 ring gas hob in stainless steel, electric oven, plumbed for an auto-washer, dryer & dishwasher, wall mounted Vokera combi-boiler, 1.5 sink with chrome mixer tap, Upvc dg window to rear, entrance door, under stairs storage cupboard, additional Upvc dg window with fitted blind, laminate floor.
Extended Playroom/Bedroom 3: 3.86m x 2.17m (12'7 x 7'1). Upvc dg window to front, ch radiator, laminate floor.
Landing & Stairs: Side Upvc dg window.
Bedroom 1: 4.57m x 3.76m (14'11 x 12'4). Upvc dg bay window to front with fitted blind, ch radiator, mirror sliding robes, cupboard storage.
Bedroom 2: 2.81m x 2.71m (9'2 x 8'10). Upvc dg window to rear, ch radiator, laminate floor, access with fold down wood ladders to:-
Occasional Loft room. Under drawing storage, dg velux.
Bathroom: Wrap around shower cubicle with an electric shower unit, frosted Upvc dg window, inset ceiling lights, wash basin in white on high gloss white vanity unit, ch radiator, Upvc cladded to walls and ceiling.
Externally: To the front is a gate access onto a path, graveled frontage, side lawned garden and patio area, gated access with fencing onto the side flagged drive with wrought iron gated access, rear garden with good size metal shed.
Contact the agent
- Martin.s.lonsdale Estates Leeds Road
- 490 Leeds Road Thackley Bradford West Yorkshire BD10 8JH
- 01274622073
- Email Agent
Property Reference: 0014653
Property Data powered by StandOut Property ManagerFee Information
The advertised rental figure does not include fees.



















