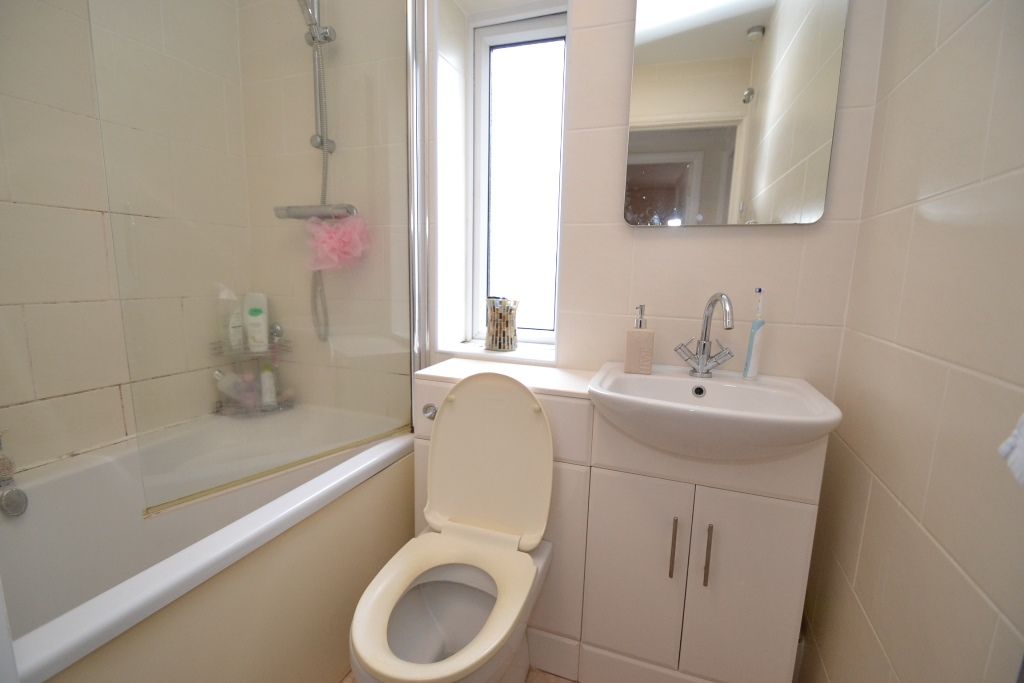Glenside Road, Shipley, BD18 2 Bedroom Semi-detached House For Sale
Mortgage Calculator
Council Tax Band : Ask Agent Estate Fee : Not Set Building Insurance : Not Set
Property Features
- Well presented 2 bedroom semi-detached
- Popular location
- Modern throughout
- Front & rear gardens
- Drive and detached garage
- Ideal ftb's home
Property Description
WELL PRESENTED 2 BEDROOM SEMI-DETACHED * POPULAR SOUGHT AFTER LOCATION * MODERN THROUGHOUT * FRONT & REAR GARDENS * GCH & CONDENSING BOILER * UPVC DG * DRIVE AND DETACHED GARAGE * IDEAL FTB'S HOME *
Here we have a well presented 2 bedroom semi-detached situated in a popular part of Windhill. Comprising, front hall, bay lounge, kitchen dining room, 2 good size bedrooms, modern bathroom suite, gch & condensing boiler, Upvc dg, front garden with drive leading to the detached garage. This is a home that will appeal to FTB'S and early viewing is strongly advised.
Entrance: Front Upvc door into hall, stairs, thermostat control, ch radiator.
Lounge: 4.75m x 3.65m (15'7 x 11'11). Upvc dg bay window with fitted blind to front, ch radiator, original cornice, black cast iron fireplace with granite hearth and living flame coal effect gas fire.
Kitchen Dining Room: 4.65m x 2.29m (15'3 x 7'6). Range of wall & base units in beech with granite effect work tops and matching splash backs, stainless steel extractor hood with splash back along with a 4 ring gas hob and built in stainless steel electric cooker, space for a tall boy fridge freezer, plumbed for an auto-washer, Upvc dg window and door to rear, stainless steel sink, Vaillant Eco-tec condensing boiler, ch radiator, side Upvc dg window, under stairs storage.
Landing & Stairs: Side Upvc dg window, access into the part boarded roof space.
Bedroom 1: 3.56m x 3.32m (11'8 x 10'10). Upvc dg window to front, ch radiator, natural polished wood floor, three storage facility cupboards.
Bedroom 2: 2.81m x 2.57m (9'2 x 8'5). Upvc dg window to rear, ch radiator.
Bathroom: 1.93m x 1.82m (6'3 x 5'11). Three piece suite in white, fully tiled, chrome thermostatically controlled shower unit, shower glass screen, frosted Upvc dg window to rear, wash basin and wc in an enclosed vanity unit, heated chrome towel rail.
Externally: To the front is walling, wrought iron gates onto the drive, low maintenance front garden. Rear detached garage, gated access onto the rear garden with a concrete patio area, lawned area and patio area.
Contact the agent
- Martin.s.lonsdale Estates Leeds Road
- 490 Leeds Road Thackley Bradford West Yorkshire BD10 8JH
- 01274622073
- Email Agent
Property Reference: 0014930
Property Data powered by StandOut Property ManagerFee Information
The advertised rental figure does not include fees.


















