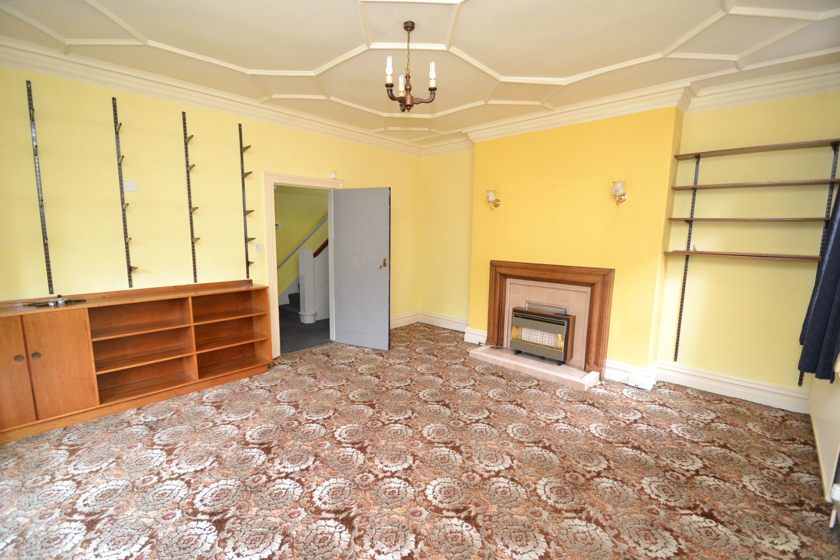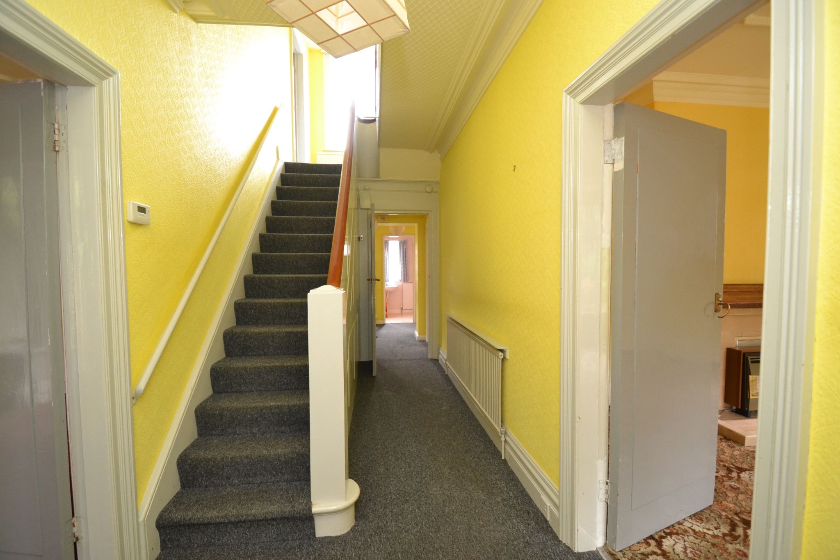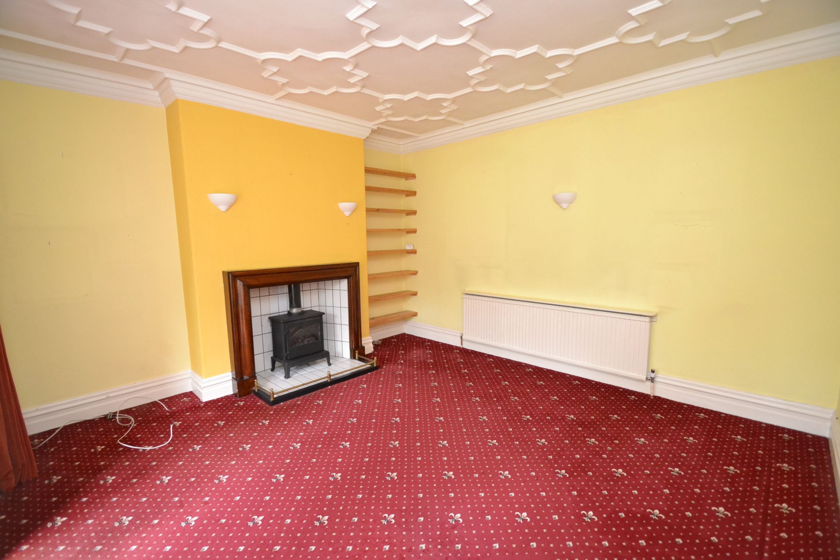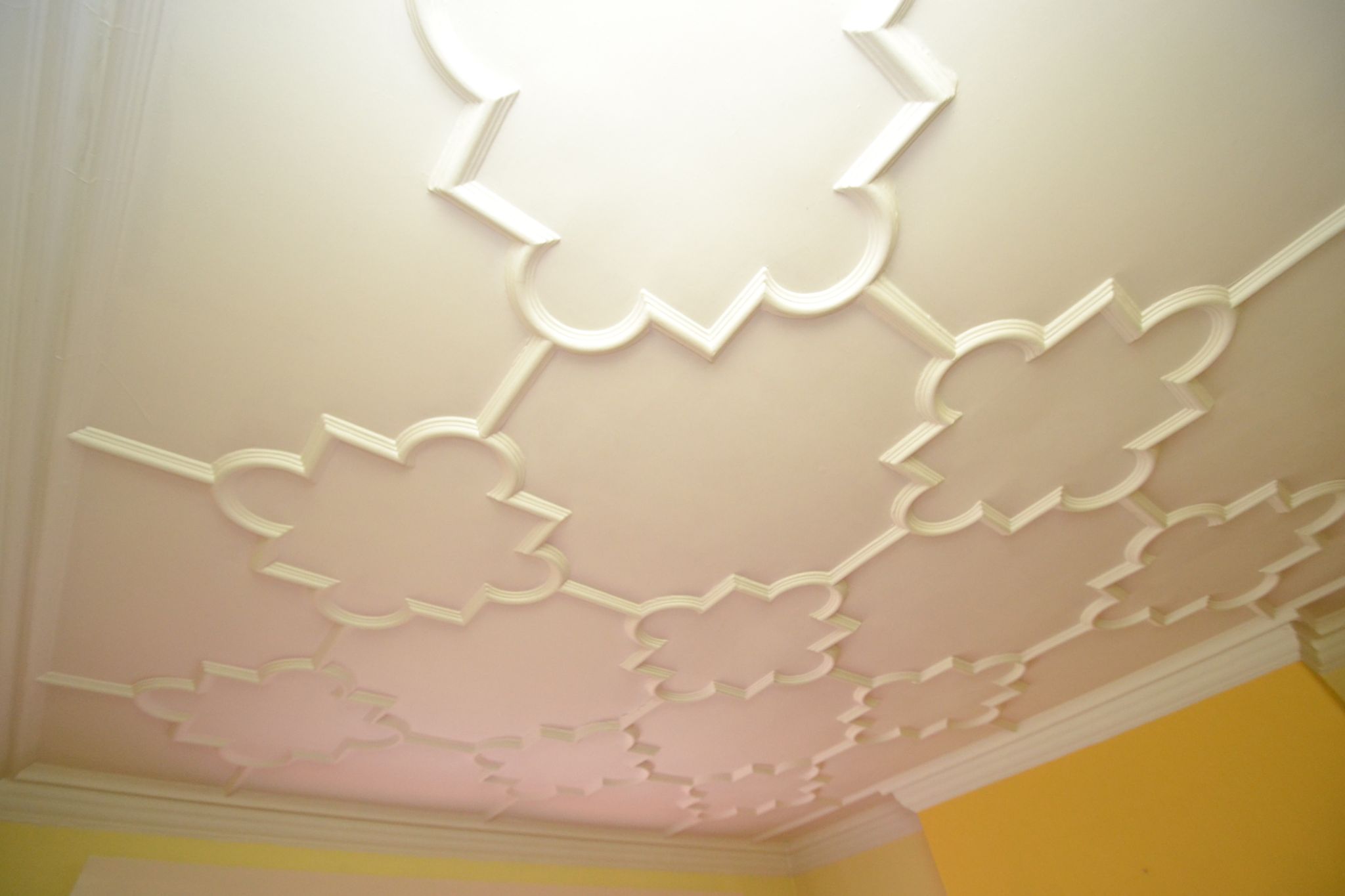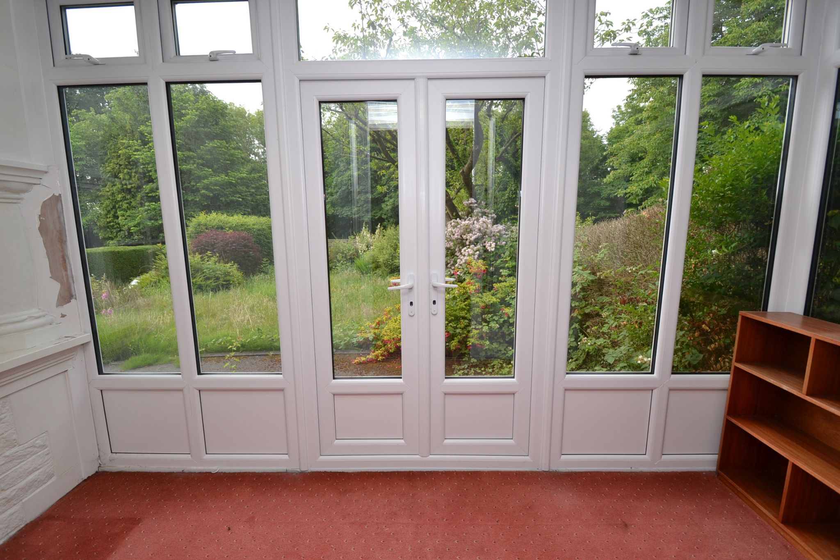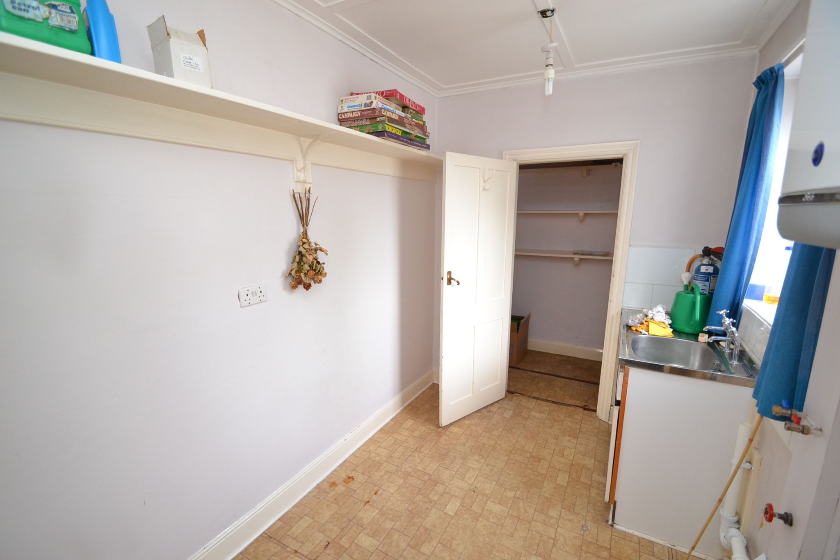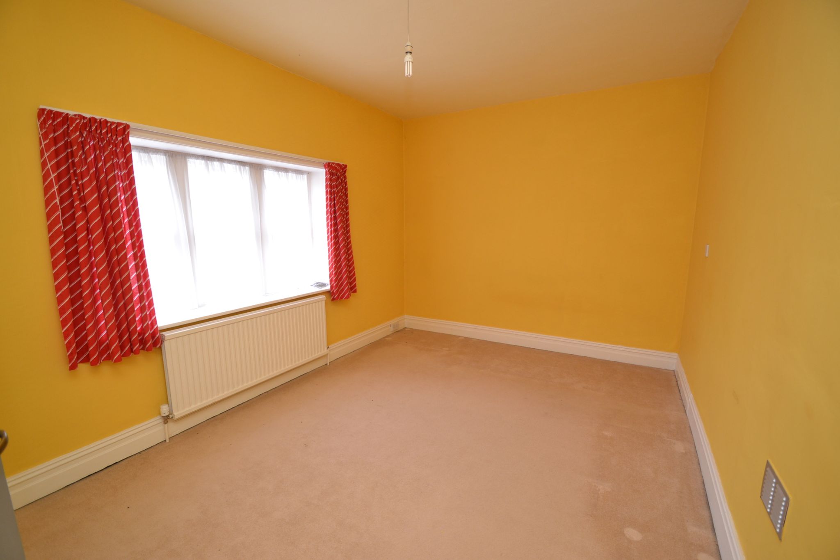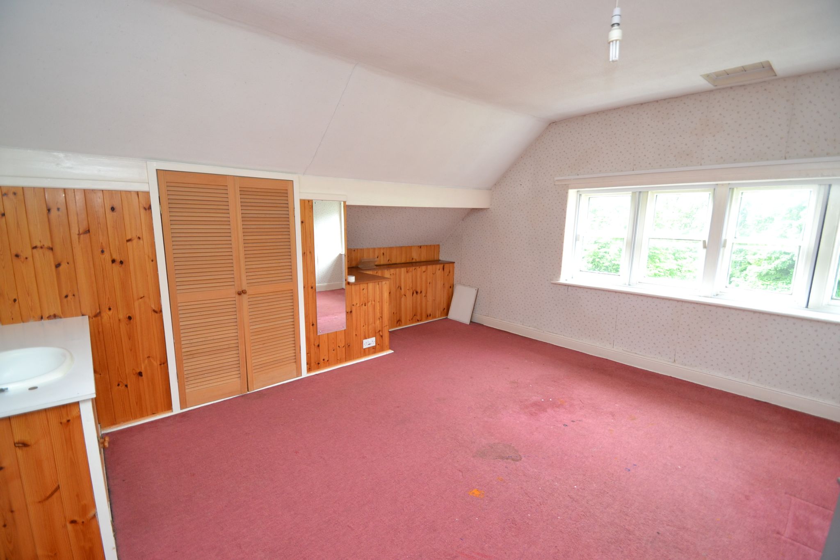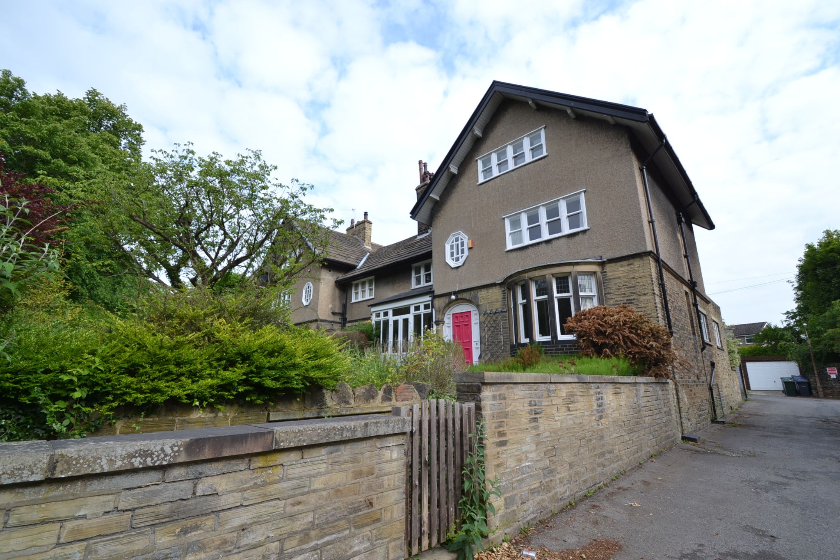Leeds Road, Thackley, BD10 6 Bedroom Semi-detached House For Sale
£325,000.00 No chain
- 6 Bedrooms
- 1 Bathroom
- 1 Virtual Tours
Mortgage Calculator
Council Tax Band : Ask Agent Estate Fee : Not Set Building Insurance : Not Set
Quick Facts
Parking
- Garage
- Driveway
- Rear
Heating
- Gas Central
Outside Space
- Front Garden
Entrance Floor
- Ground Floor
Accessibility
- Level access
Condition
- Some Work Needed
Property Features
- Rare to market
- Substantial 6 bedroom semi-detached over 3 floors
- 3 reception rooms
- Thomas obank period edwardian 1907 build
- One of only 4 prominent semi-detacheds in this location
- Front garden & rear off road parking with some work
- Garage
- In need of modernisation but offers great potential
- No upward chain
Property Description
Here we have one of the most desirable style of properties built in Thackley by the local family of Thomas Obank Builders, constructed 1907 offering Edwardian style accommodation with spacious rooms throughout. The property comprises, front entrance vestibule into the hallway, sweeping staircase, bay lounge, additional large living room with sliding glazed doors onto a front Upvc dg sun lounge, fitted kitchen, dining room, utility room with smaller room, two cellars, first floor has a landing leading to 4 bedrooms, bathroom, second floor landing, 2 further bedrooms, additional windowless room could make an ideal home office work area. Externally, large front garden, access to garage, rear hardstanding which will take a car, out building storage. The property is in need of modernisaiton, however, offers the discerning purchaser a great opportunity to place your own stamp on the property to make a suberb family home. NO UPWARD CHAIN.
Entrance: Front door into an entrance vesitibule, inner door leads into the hallway, sweeping staircase, 5.18m x 1.95m (17'0 x 6'3).
Lounge: 5.64m x 4.57m (18'5 x 15'0). Bay single glazed windows to front, high skirting boards, ornate cornice with feature ceiling, side sash sg window, oak fireplace surround with a tiled back and hearth and gas fire, radiator.
Sitting Room: 4.72m x 4.43m (15'5 x 14'5). Ornate coving, feature ceiling, radiator, high skirting boards, recessed tiled fireplace with a gas stove, sliding glazed doors lead out onto a front Upvc dg sun porch, French doors lead onto the front garden and pathway.
Dining Room: 3.97m x 3.51m (13'0 x 11'5). Side and rear sg wood window, radiator.
Kitchen: 4.68m x 2.62m (15'3 x 8'6). Range of wall & base units, original built in cupboards, housing for a Range, plumbed for a dishwasher and piped for a gas cooker, sink, radiator, side sg wood window.
Utility Room: 3.20m x 2.09m (10'4 x 6'8). Sink with base unit, rear sg wood window, plumbed for a washer, Baxi ch boiler, radiator, delft rack, smaller annex room for a dryer.
Rear Entrance Area. Rear entrance door, internal door leads down to the two cellars.
Wash room: 1.87m x 1.50m (6'1 x 4'9). Wash basin, radiator, frosted wood sg window.
Cloaks: WC, frosted window.
First Floor Landing: Rear wood sg sash mullion style windows, radiator, landing.
Bathroom: 4.35m x 2.00m (14'2 x 6'5). Separate shower cubicle with a chrome thermostat controlled shower unit, bath, wash basin and wc in white, airing cupboard with the hot water tank, frosted sg sash wood window and mullion style wood sg windows.
Bedroom 1: 4.61m x 3.10m (15'1 x 10'1). Wood sg sash windows to rear, radiator.
Bedroom 2: 4.61m x 4.55m (15'1 x 14'9). Front mullion style wood sg windows, wash basin on a base unit, radiator, ornate coving.
Bedroom 3: 2.88m x 1.95m (9'4 x 6'3). Front feature wood sg window, radiator,
Bedroom 4: 4.46m x 4.28m (14'6 x 14'0). Front wood sg mullion style windows, radiator, ornate coving.
Additional Staircase to second floor landing: Mullion style sg wood sash windows to rear.
Bedroom 5: 3.60m x 3.05m (11'8 x 10'0). Mullion style sg wood sash windows to rear, radiator, built in cupboard storage, wash basin on base unit, painted cast iron fireplace feature,
Bedroom 6: 4.53m x 3.59m (14'8 x 11'8). Mullion style sg wood sash windows, wash basin, built in cupboard storage.
Study/Office Room: 3.09m x 1.94m (10'1 x 6'3). No window.
Externally: Front pathway, large lawned garden with borders, steps down to the access road. To the rear is a hardstanding area for 1 car, however, does need some adaption, outbulding storage, garage with up and over door.
Contact the agent
- Martin.s.lonsdale Estates Leeds Road
- 490 Leeds Road Thackley Bradford West Yorkshire BD10 8JH
- 01274622073
- Email Agent
Property Reference: 0014967
Property Data powered by StandOut Property ManagerFee Information
The advertised rental figure does not include fees.




