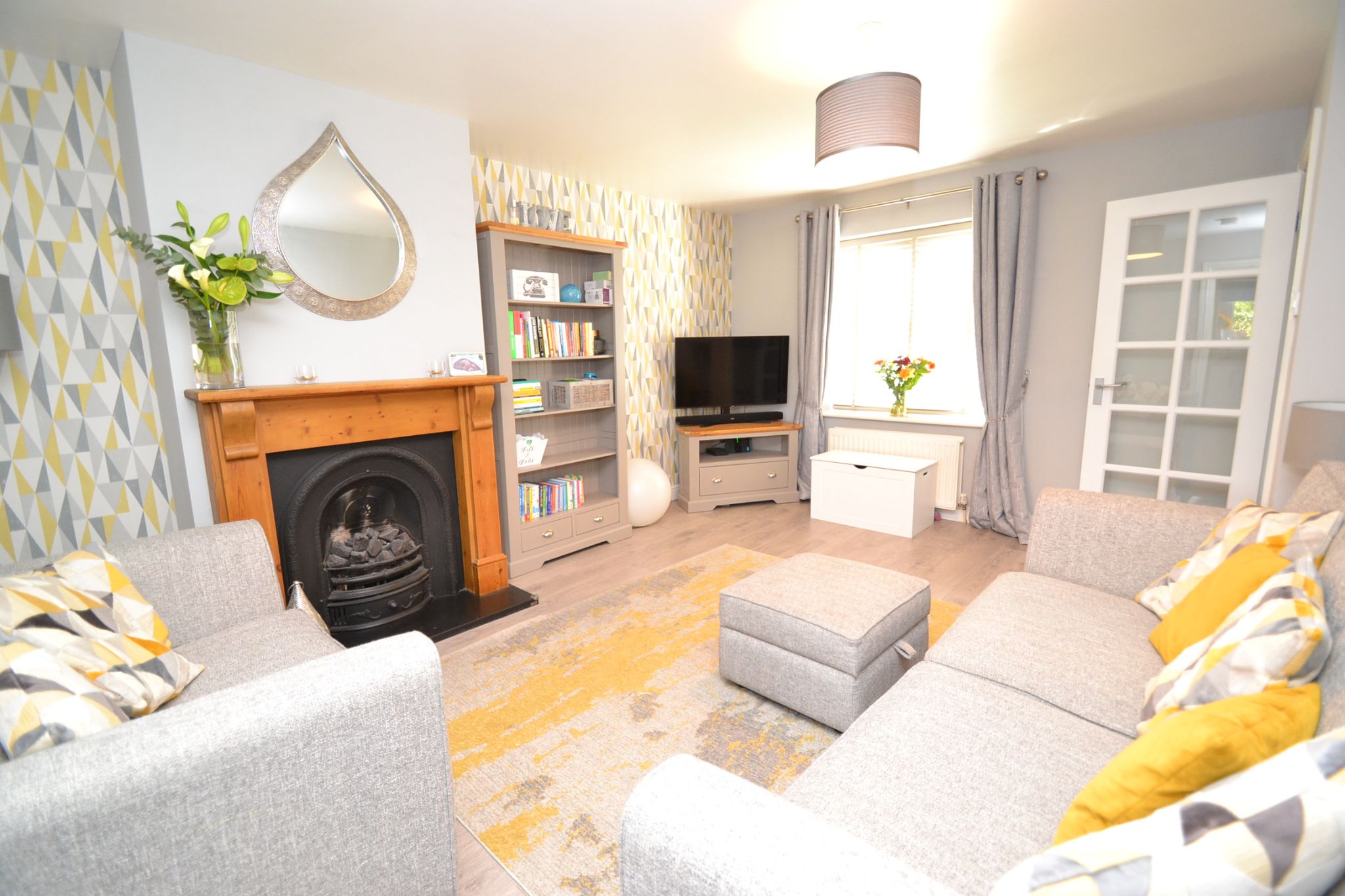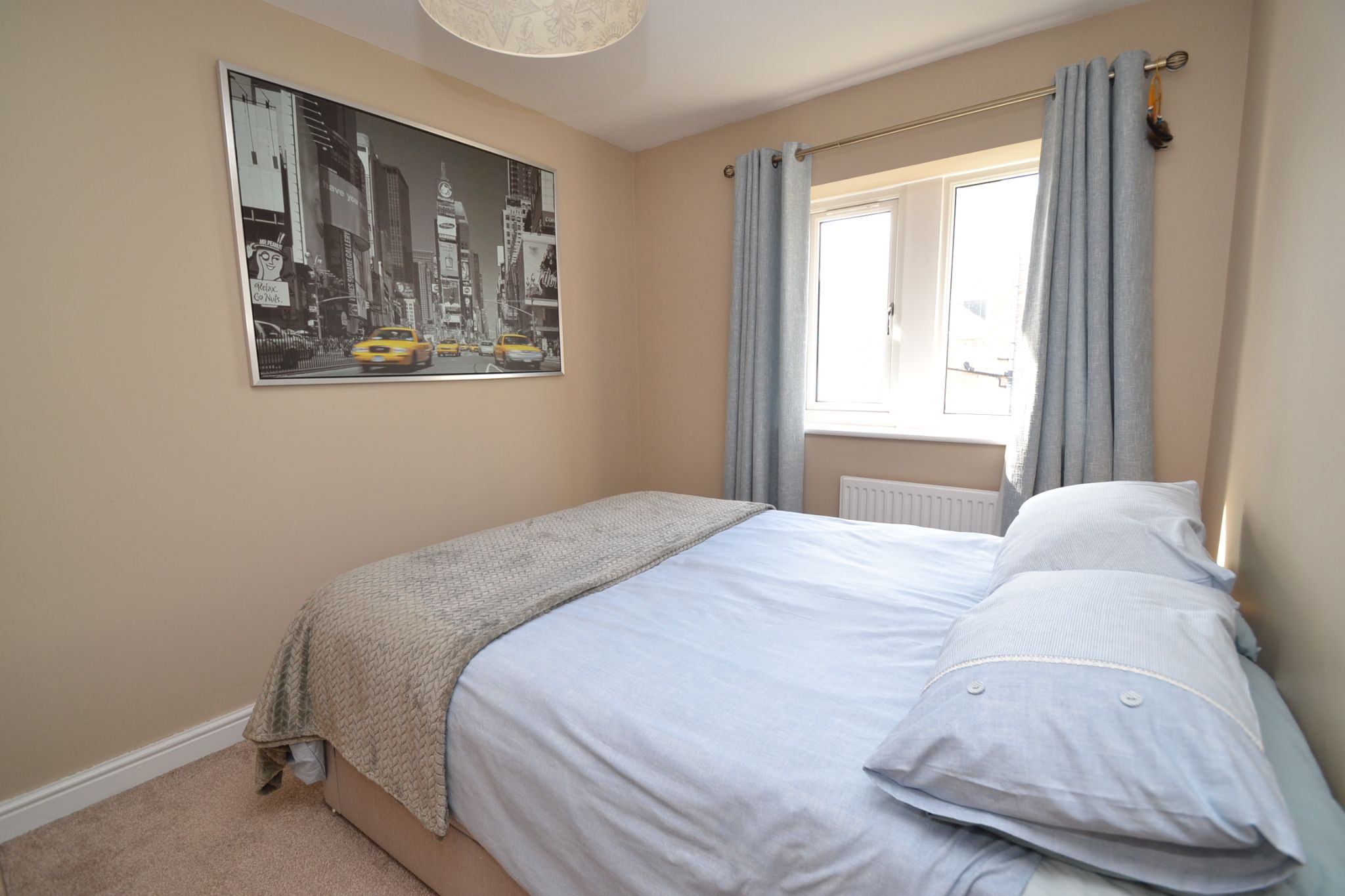Brackendale, Thackley, BD10 3 Bedroom Mid Terraced House For Sale
Mortgage Calculator
Council Tax Band : C Estate Fee : Not Set Building Insurance : Not Set
Quick Facts
Parking
- Off Street
- Private
- Residents
Heating
- Double Glazing
- Gas Central
Outside Space
- Front Garden
- Rear Garden
Entrance Floor
- Ground Floor
Condition
- Good
Property Features
- Superbly presented throughout
- 3 bedroom mid-mews
- Superb walk in home
- Modern fitted kitchen
- White bathroom suite
- Gch & worcester bosch condensing boiuler
- Upvc dg
- Front & rear gardens
- Off road private residents parking
- Great ftb's home
- Fantastic location
Property Description
SUPERBLY PRESENTED 3 BEDROOM MID-MEWS STONE BUILT PROPERTY * MUCH IMPROVED THROUGHOUT * MODERN FITTED KITCHEN DINER * WHITE BATHROOM SUITE * GCH & WORCESTER BOSCH CONDENSING BOILER * UPVC DG * FRONT & REAR GARDENS * PRIVATE OFF ROAD RESIDENTS PARKING AREA * CLOSE TO WOODLAND AND CANAL WALKS * AN IDEAL FTB'S COUPLES HOME * VIEWING ESSENTIAL *
Here we have a very well presented 3 bedroom stone built mid-mews property situated in a very popular part of Thackley, close to woodland and canal walks, and a bus route. Comprising, front porch entrance, hall, spacious lounge with feature fireplace and living flame coal effect gas fire, storage cupboard, modern fitted kitchen dining room, rear French Upvc dg doors lead out onto the rear decked and lawned garden, upstairs are 3 bedrooms, bathroom suite in white, useful loft storage with drop down ladder, gch, Upvc dg, front & rear gardens, rear pathway to private residents parking for 2 cars. Overall a lovely FTB'S home offering walk in accommodation throughout. MUST BE VIEWED TO APPRECIATE.
Entrance: Front porch with Upvc door into the hall, plank effect laminate floor throughout, stairs, radiator.
Lounge: 4.9 x 3.8m (15'11x 12'4). Upvc dg mullion style window with fitted blind to front, radiator, feature fireplace surround in pine, cast iron fireplace with living flame coal effect gas fire and slate hearth, plank effect laminate floor, useful storage cupboard, digital thermostat control.
Kitchen Dining Room: 4.7m x 2.7m (15'7 x 8'10). Excellent range of wall & base units in high gloss, work tops with contrasting brick effect tiling and under lighting, stainless steel extractor and light hood over a 4 ring gas hob and built in electric oven all in stainless steel, plumbed for an auto-washer and dishwasher, space for a tall boy fridge freezer, Upvc dg mullion style window to rear, wall mounted Worcester Bosch condensing boiler, stainless steel 1.5 sink with mixer tap, Upvc dg French doors to rear, space for a dining table and chairs, plank effect laminate floor, radiator.
Landing & Stairs: Spacious landing with loft access and a drop down ladder with useful storage area.
Bedroom 1: 3.9m x 2.60m (12'10 x 8'6). Upvc dg mullion style window to front, radiator.
Bedroom 2: 3.7m x 2.6m (12'1 x 8'8). Upvc dg mullion style window to rear, radiator.
Bedroom 3: 2.7m x 2.00m (8'11 x 6'6). Upvc dg mullion style window to rear, radiator.
Bathroom: 2.41m x 1.97m (7'9 x 6'4). Three piece suite in white, fully tiled, shower screen, chrome mixer tap, inset ceiling lights, heated chrome towel rail, extractor, slate tiled floor, frosted Upvc dg window, linen cupboard.
Externally: To the front flagged path with a lawned garden. To the rear is a water tap and sensor security lighting, decked patio area, flagged path and lawned garden, gated access leads to the private residents parking area for 2 cars.
Contact the agent
- Martin.s.lonsdale Estates Leeds Road
- 490 Leeds Road Thackley Bradford West Yorkshire BD10 8JH
- 01274622073
- Email Agent
Property Reference: 0015005
Property Data powered by StandOut Property ManagerFee Information
The advertised rental figure does not include fees.






















