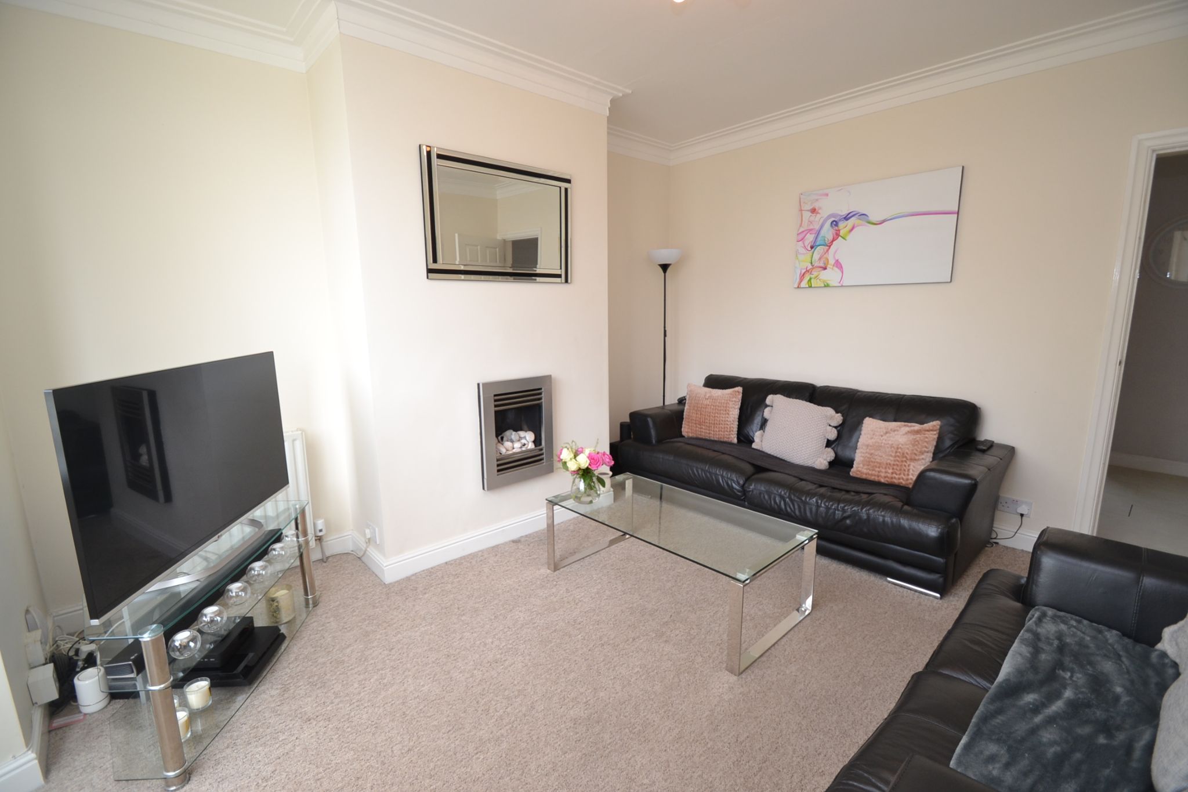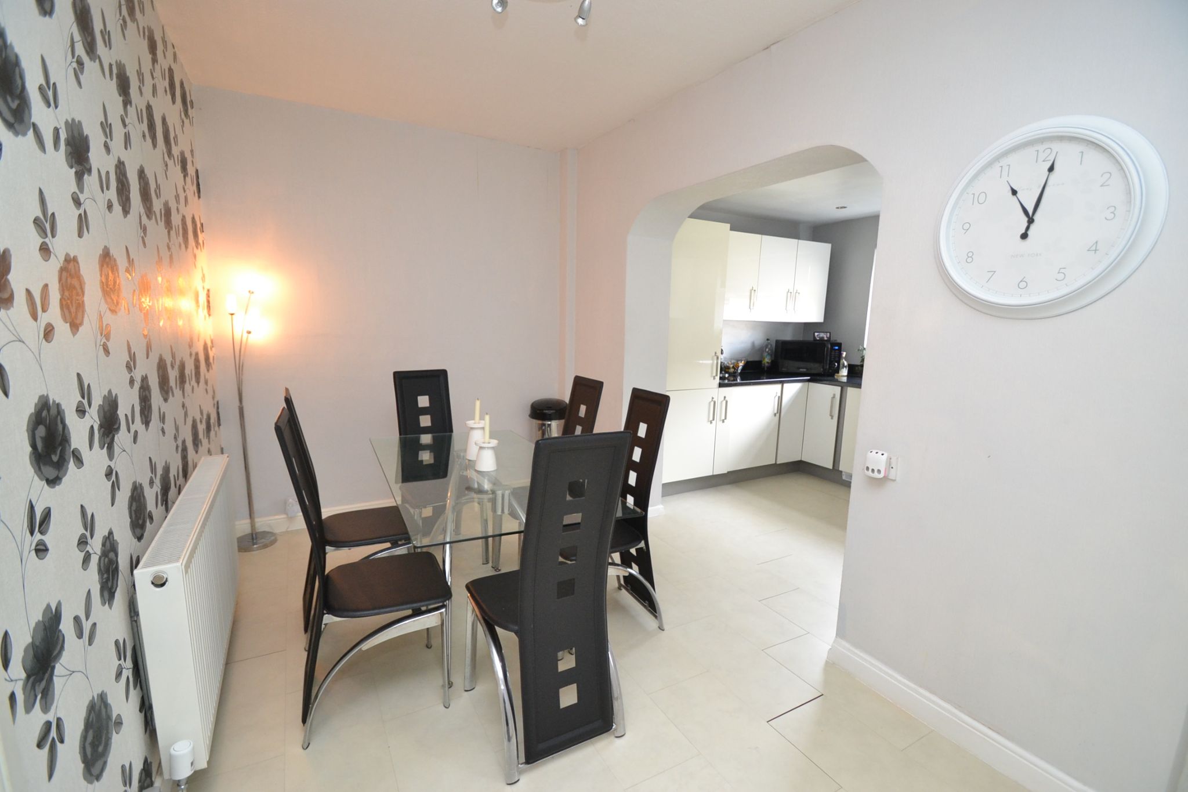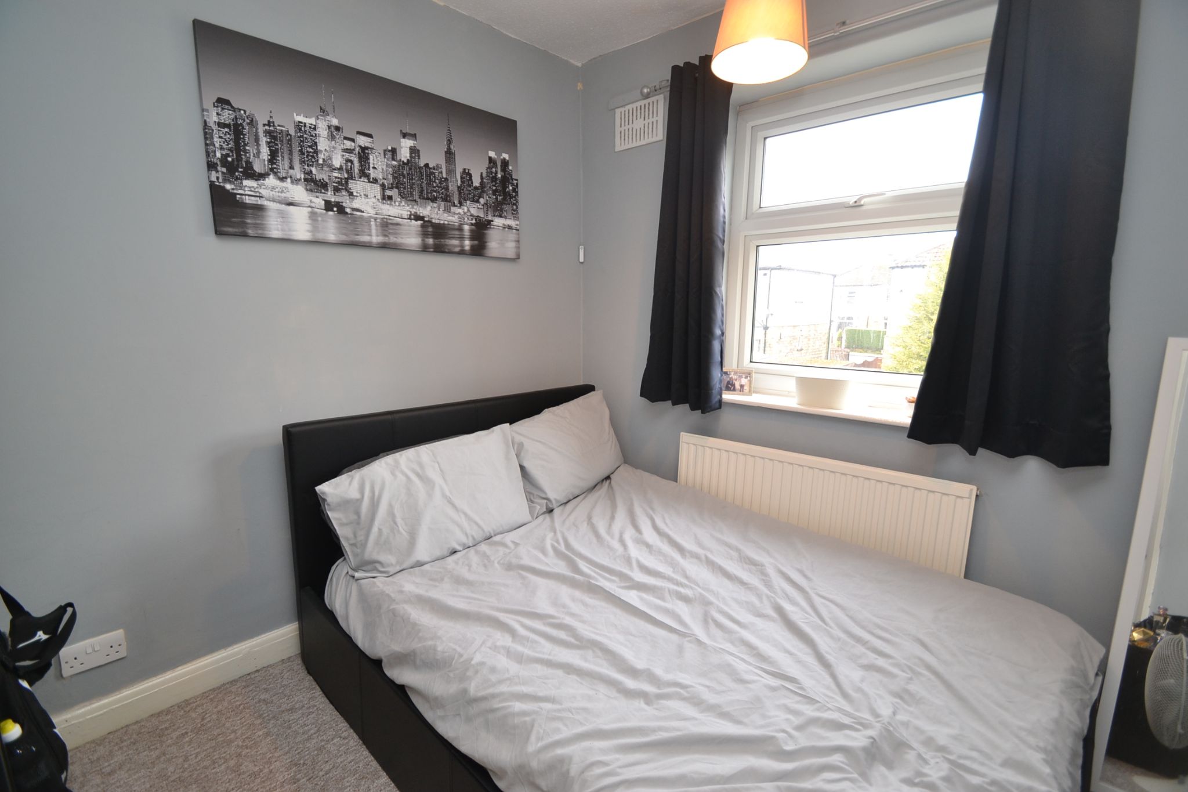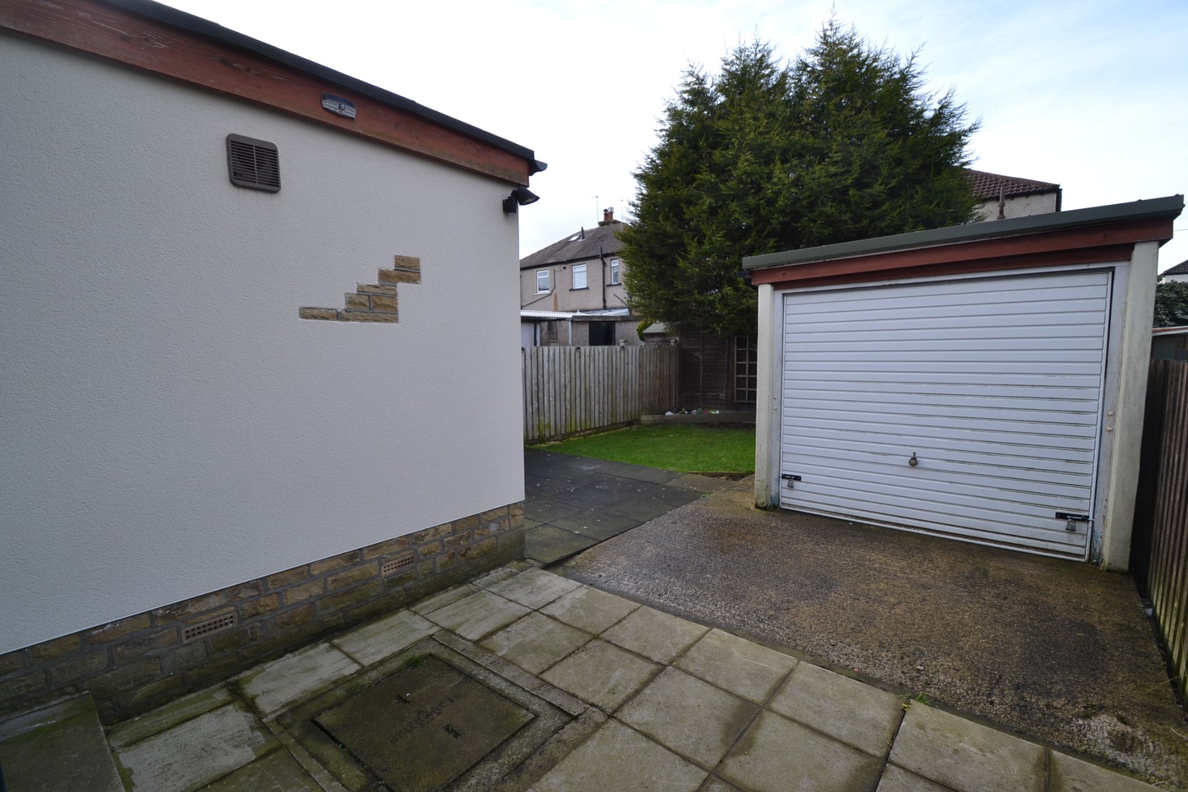Glenfield, Windhill, BD18 2 Bedroom Semi-detached House For Sale
Mortgage Calculator
Monthly repayments
£
Total cost of mortgage
£
LTV
%
Council Tax Band : B Estate Fee : Not Set Building Insurance : Not Set
Quick Facts
Parking
- Garage
- Driveway
Heating
- Double Glazing
- Gas Central
Outside Space
- Back Garden
- Front Garden
Entrance Floor
- Ground Floor
Accessibility
- Level access
Condition
- Good
Property Features
- Extended
- 2 receptions
- Bay fronted semi-detached
- 2 bedrooms
- Gardens front & rear
- Detached garage and driveway
- Ideal ftb's couples home
Property Description
MATURE MODERNISED EXTENDED 2 BEDROOM BAY SEMI-DETACHED * 2 RECEPTIONS * MODERN FITTED KITCHEN * MODERN BATHROOM SUITE IN WHITE * GCH & WORCESTER BOSCH CONDENSING BOILER * UPVC DG * FRONT & REAR GARDENS * DRIVE WAY FOR 1 CAR * DETACHED SINGLE GARAGE * AN IDEAL FTB'S COUPLES HOME *
Here we have a well presented 2 bedroom extended bay semi-detached in this popular location. Comprising, hall, bay lounge, dining room, modern fitted kitchen in high gloss white, 2 bedrooms with the master having extensive fitted storage, bathroom suite in white with electric shower over the bath, loft access. Benefitting from Upvc dg, gch and a Worcester Bosch condensing boiler, drive for 1 car at the front, side narrow drive leads to a gated access onto a detached single garage which offers useful storage. Overall a good size home for FTB'S or someone wishing to downsize.
Entrance: Front Upvc door, stairs, radiator.
Lounge: 14'7" x 11'10" (4.45m x 3.61m). Upvc dg bay window to front with fitted blind, two radiators, stainless steel pebble effect gas fire, original cornice.
Dining Room: 15'2" x 7'6" (4.62m x 2.29m). Two radiators, space for a dining table and chairs, under stairs store cupboard which houses the Worcester Bosch condensing boiler, rear Upvc entrance door, archway leads onto the:-
Kitchen: 10'3" x 7'7" (3.12m x 2.31m). Modern white high gloss fitted kitchen having an extensive range of wall and base units, granite effect work tops and matching splash backs, incorporating a stainless steel 1.5 sink unit with a mixer tap, stainless steel double electric oven, 4 ring gas hob and extractor hood all in stainless steel along with a stainless steel splash back, integrated fridge & freezer, integrated auto washer, inset chrome ceiling lights, rear Upvc dg window.
First Floor Landing: Access into the roof space, side frosted Upvc dg window.
Bedroom 1: 14'2" x 12'1" (4.32m x 3.68m). Built in wardrobes along with fitted storage cupboards, Upvc dg bay window, radiator, inset chrome ceiling lights.
Bedroom 2: 9'2" x 8'6" (2.79m x 2.59m). Rear Upvc dg window, radiator.
Bathroom: Modern three piece suite in white with an electric shower over the bath and a fold back shower screen, chrome heated towel rail, frosted Upvc dg window, cladded with tiling effect to the walls, extractor.
Externally: To the front is walling with a gravel and flagged garden, flagged drive for 1 car, fenced and gated access onto the detached single garage with an up and over door and side door. Enclosed rear SW facing garden comprising flagged patio and a level lawned garden.
Here we have a well presented 2 bedroom extended bay semi-detached in this popular location. Comprising, hall, bay lounge, dining room, modern fitted kitchen in high gloss white, 2 bedrooms with the master having extensive fitted storage, bathroom suite in white with electric shower over the bath, loft access. Benefitting from Upvc dg, gch and a Worcester Bosch condensing boiler, drive for 1 car at the front, side narrow drive leads to a gated access onto a detached single garage which offers useful storage. Overall a good size home for FTB'S or someone wishing to downsize.
Entrance: Front Upvc door, stairs, radiator.
Lounge: 14'7" x 11'10" (4.45m x 3.61m). Upvc dg bay window to front with fitted blind, two radiators, stainless steel pebble effect gas fire, original cornice.
Dining Room: 15'2" x 7'6" (4.62m x 2.29m). Two radiators, space for a dining table and chairs, under stairs store cupboard which houses the Worcester Bosch condensing boiler, rear Upvc entrance door, archway leads onto the:-
Kitchen: 10'3" x 7'7" (3.12m x 2.31m). Modern white high gloss fitted kitchen having an extensive range of wall and base units, granite effect work tops and matching splash backs, incorporating a stainless steel 1.5 sink unit with a mixer tap, stainless steel double electric oven, 4 ring gas hob and extractor hood all in stainless steel along with a stainless steel splash back, integrated fridge & freezer, integrated auto washer, inset chrome ceiling lights, rear Upvc dg window.
First Floor Landing: Access into the roof space, side frosted Upvc dg window.
Bedroom 1: 14'2" x 12'1" (4.32m x 3.68m). Built in wardrobes along with fitted storage cupboards, Upvc dg bay window, radiator, inset chrome ceiling lights.
Bedroom 2: 9'2" x 8'6" (2.79m x 2.59m). Rear Upvc dg window, radiator.
Bathroom: Modern three piece suite in white with an electric shower over the bath and a fold back shower screen, chrome heated towel rail, frosted Upvc dg window, cladded with tiling effect to the walls, extractor.
Externally: To the front is walling with a gravel and flagged garden, flagged drive for 1 car, fenced and gated access onto the detached single garage with an up and over door and side door. Enclosed rear SW facing garden comprising flagged patio and a level lawned garden.
Contact the agent
- Martin.s.lonsdale Estates Leeds Road
- 490 Leeds Road Thackley Bradford West Yorkshire BD10 8JH
- 01274622073
- Email Agent
Property Reference: 0015039
Property Data powered by StandOut Property ManagerFee Information
The advertised rental figure does not include fees.


















