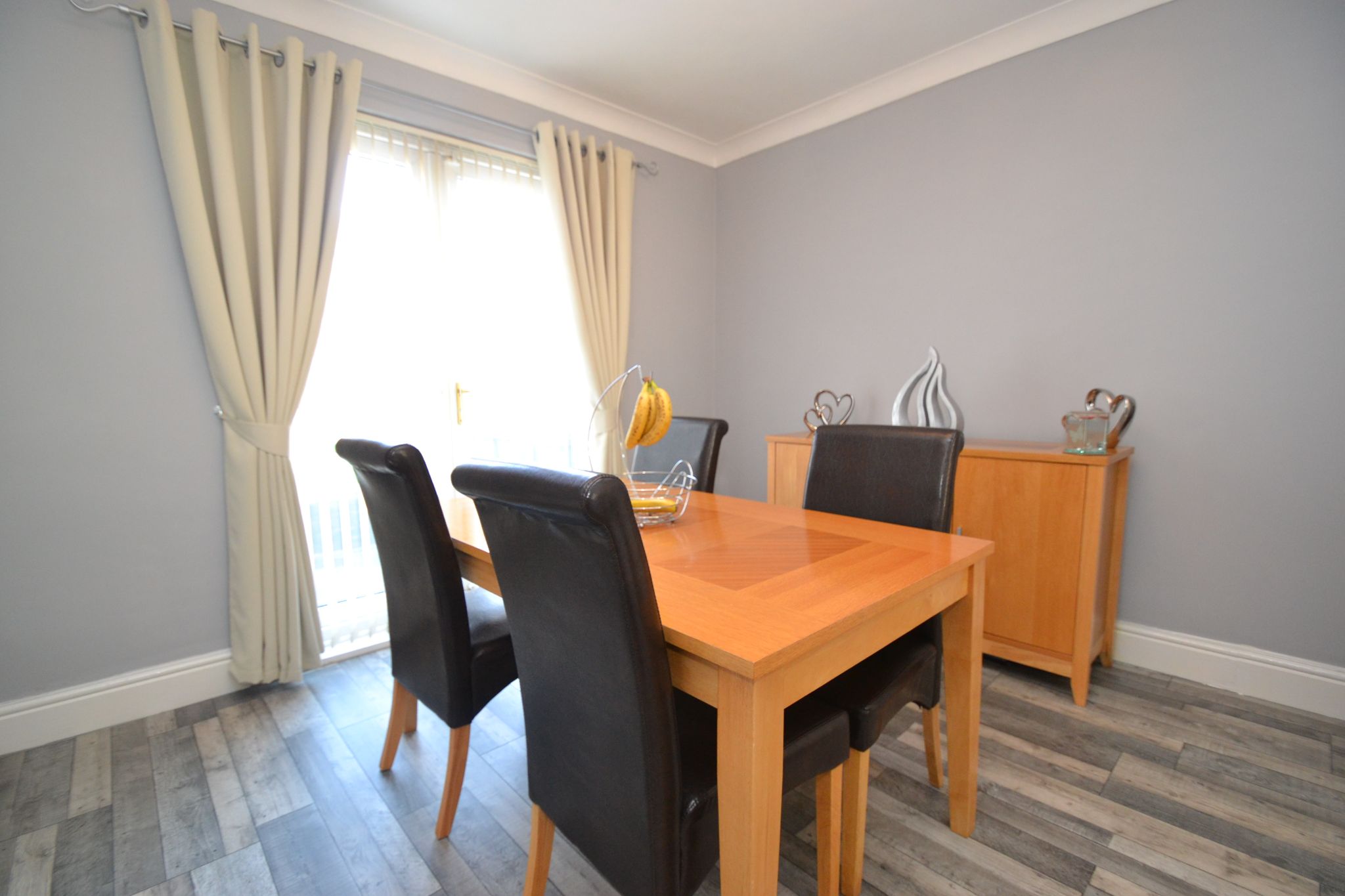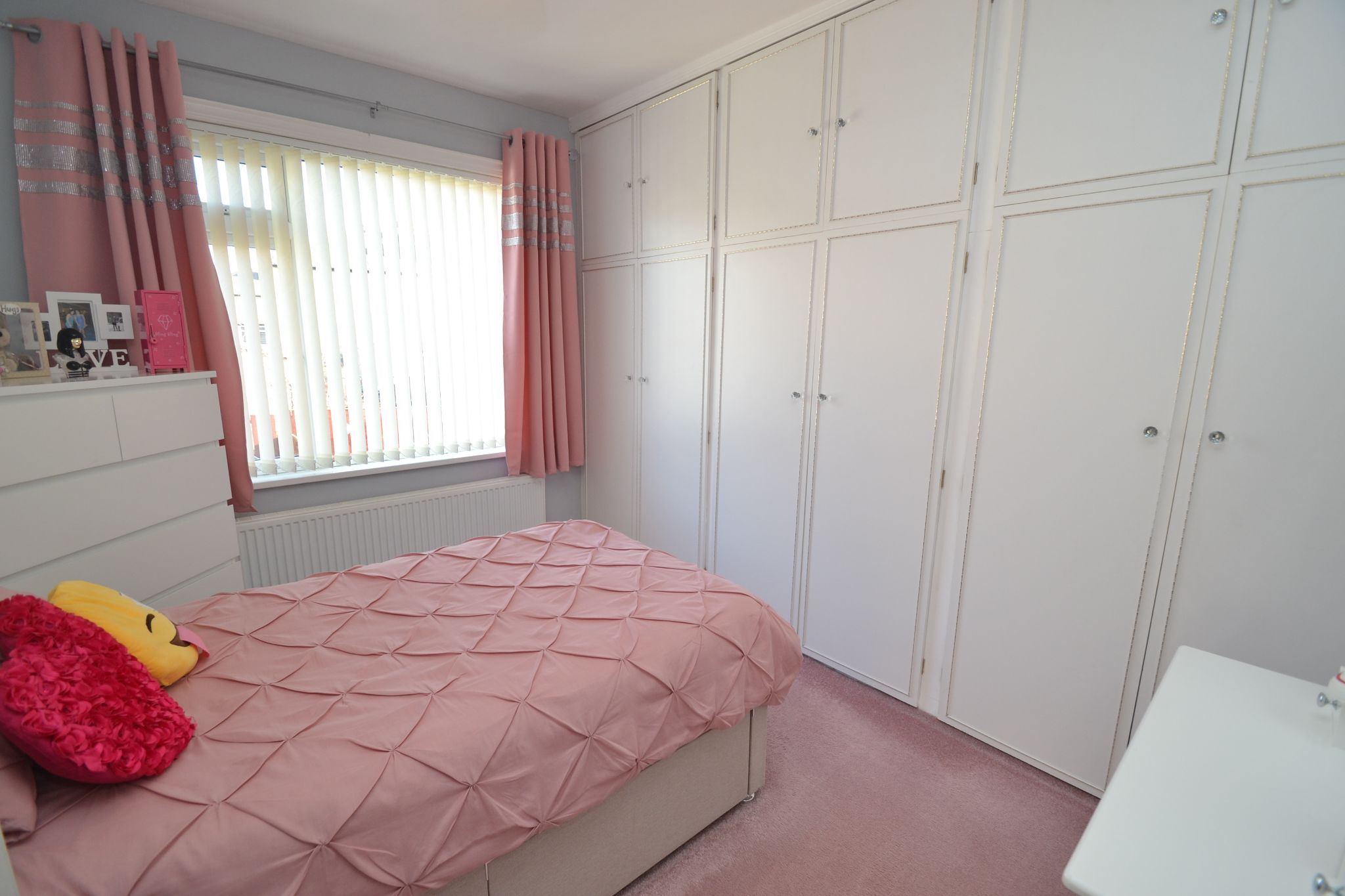Bolton Drive, Eccleshill, BD2 3 Bedroom Semi-detached House For Sale
Mortgage Calculator
Council Tax Band : B Estate Fee : Not Set Building Insurance : Not Set
Quick Facts
Additional Features
- Burglar Alarm
Parking
- Garage
- Driveway
Heating
- Double Glazing
- Gas Central
Outside Space
- Back Garden
- Front Garden
Entrance Floor
- Ground Floor
Accessibility
- Level access
Condition
- Pristine
Property Features
- Superbly presented 3 bedroom part bay semi-detached
- New fitted kitchen and shower room
- New vaillant condensing boiler
- Upvc dg & alarmed
- Front & rear gardens
- Parking for 3 cars
- Rear storage detached garage
- Walk in home having had lots of major improvements
- Close to local shops
- Great young family home
- Viewing essential
Property Description
SUPERBLY PRESENTED AND RECENTLY MUCH ENHANCED PART BAY SEMI * NEW FITTED KITCHEN IN GREY * NEW SHOWER ROOM * NEW VAILLANT ECO-TEC PRO 28 CONDENSIG BOILER * UPVC DG WINDOWS * 2 RECEPTION ROOMS* LOFT CONVERSION WHICH OFFERS A GOOD SIZE OCCASIONAL ROOM * FRONT & REAR LAWNED GARDENS * DRIVE FOR 2/3 CARS * DETACHED STORAGE GARAGE WITH LIGHT & POWER * VIEWING ESSENTIAL TO APPRECIATE THIS LOVELY WALK IN HOME *
Here we have an exceptionally presented 3 bedroom part bay semi-detached situated in this much sought after part of Eccleshill. The property has been lovingly enhanced recently offering a bright and airy home comprising, front composite door into a genuine hallway, bay lounge with a feature Louis style fireplace surround, internal French doors lead onto a spacious dining room which has rear Upvc dg French doors out on to the garden, newly installed galley style fitted kitchen in grey, new condensing boiler by Vaillant. Upstairs, are 3 bedrooms both the mains have fitted robes, access from the 3rd bedroom by fold back wood loft ladder offers a loft conversion to an occasional room. Externally, front lawned garden which could be utilised and altered to extra parking if required, side concrete drive for 2/3 cars, gated access onto the rear lawned garden, storage detached single garage with light & power. If you are looking for a walk in young family home, then this is the one for you.
Entrance: Front composite door into the hallway, staircase, radiator, laminate floor, coving, alarm panel, under stairs storage cupboard.
Bay Lounge: 3.74m x 3.10m (12'3 x 10'2). Upvc dg window with fitted blind, radiator, Louis style fireplace marble back & hearth with a living flame coal effect gas fire, part glazed internal French doors lead onto the:-
Dining Room: 3.48m x 3.42m (11'5 x 11'3). Upvc dg French doors to the rear with fitted blinds, radiator, coving, laminate floor.
Kitchen: 3.45m x 1.98m (11'8 x 6'6). Excellent range of newly installed units by Howdens in modern grey, sparkly work tops with white brick effect tiling above, chrome power points, 4 ring gas hob in stainless steel, integrated electric oven, plumbed for an auto-washer, sink in white with a chrome mixer tap, space for a tall boy fridge freezer, inset ceiling lights, rear Upvc dg part stable door, Vaillant Eco-tec Pro28 condensing boiler housed in a wall unit.
Landing & Stairs: Side frosted Upvc dg window with fitted blind, spindle staircase.
Bedroom 1: 3.52m x 3.11m (11'7 x 10'2). Upvc dg window to front with fitted blind, radiator, full wall length fitted sliding robes.
Bedroom 2: 3.48m x 3.41m (11'5 x 11'2). Upvc dg window to rear with a fitted blind, full wall length fitted robes, radiator.
Bedroom 3: 2.04m x 1.94m (6'8 x 6'4). Upvc dg window to front with fitted blind, radiator.
Occasional Room: 4.24m x 3.90m (13'11 x 12'9). Access into the roof space with a drop down folding wood ladder which offers a loft conversion affording an occasional room with a dg velux skylight window.
Separate WC: Low flush wc in white, fully tiled, frosted Upvc dg window, Upvc cladded ceiling, radiator.
Shower Room: 2.02m x 1.64m (6'8 x 5'5). Recently installed with a large shower cubicle and a chrome thermostatically controlled shower unit, wash basin set on a vanity unit, wc in white, fully tiled in grey, frosted Upvc dg window with a fitted blind, Upvc cladded ceiling, radiator.
Externally: To the front is low walling, lawned garden, side concrete drive for 2/3 cars, water tap. Gated access onto the rear garden, comprising patio area, steps up to a lawned garden, storage detached garage with up and over door and light and power.
Contact the agent
- Martin.s.lonsdale Estates Leeds Road
- 490 Leeds Road Thackley Bradford West Yorkshire BD10 8JH
- 01274622073
- Email Agent
Property Reference: 0015111
Property Data powered by StandOut Property ManagerFee Information
The advertised rental figure does not include fees.





















