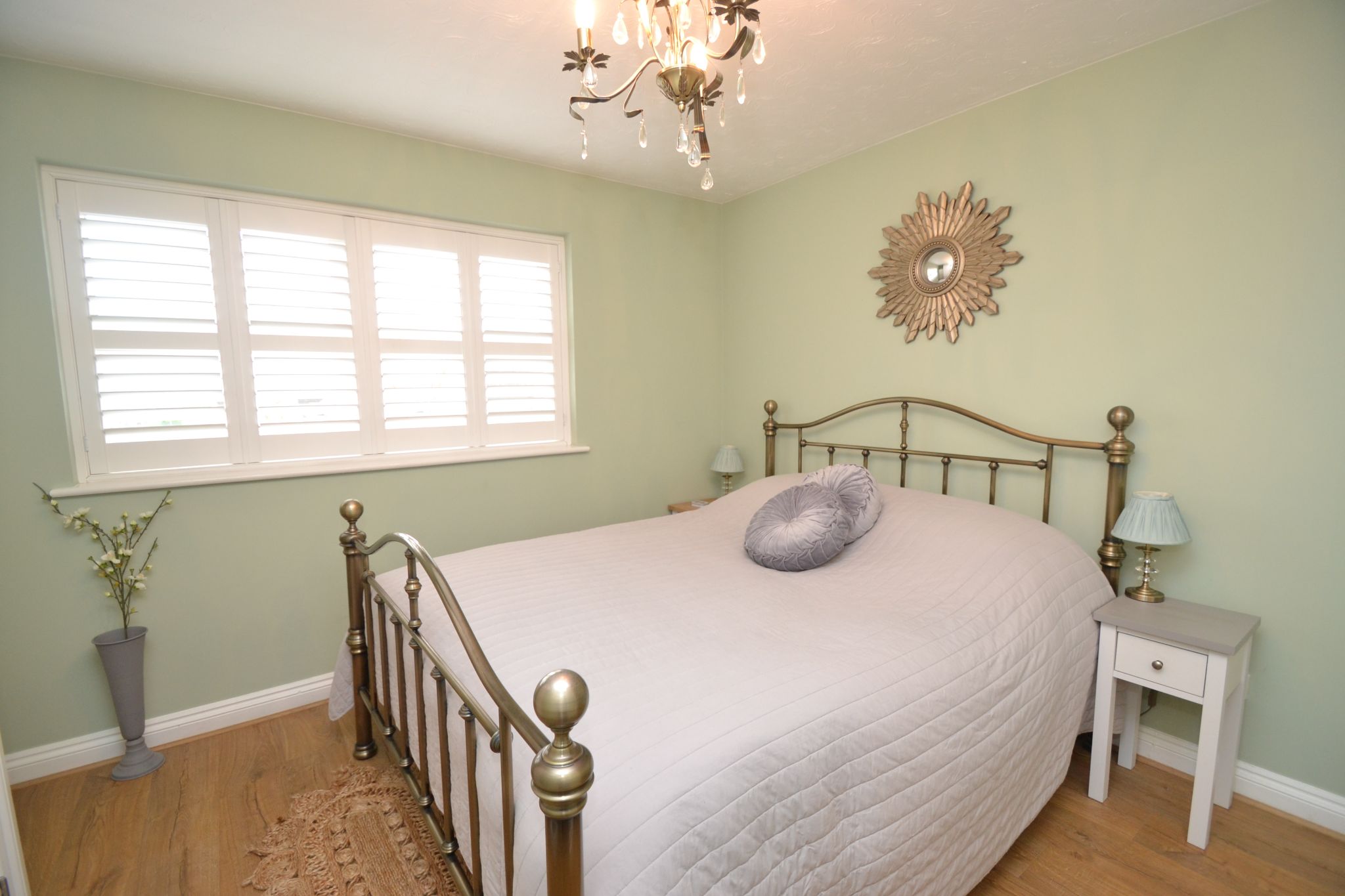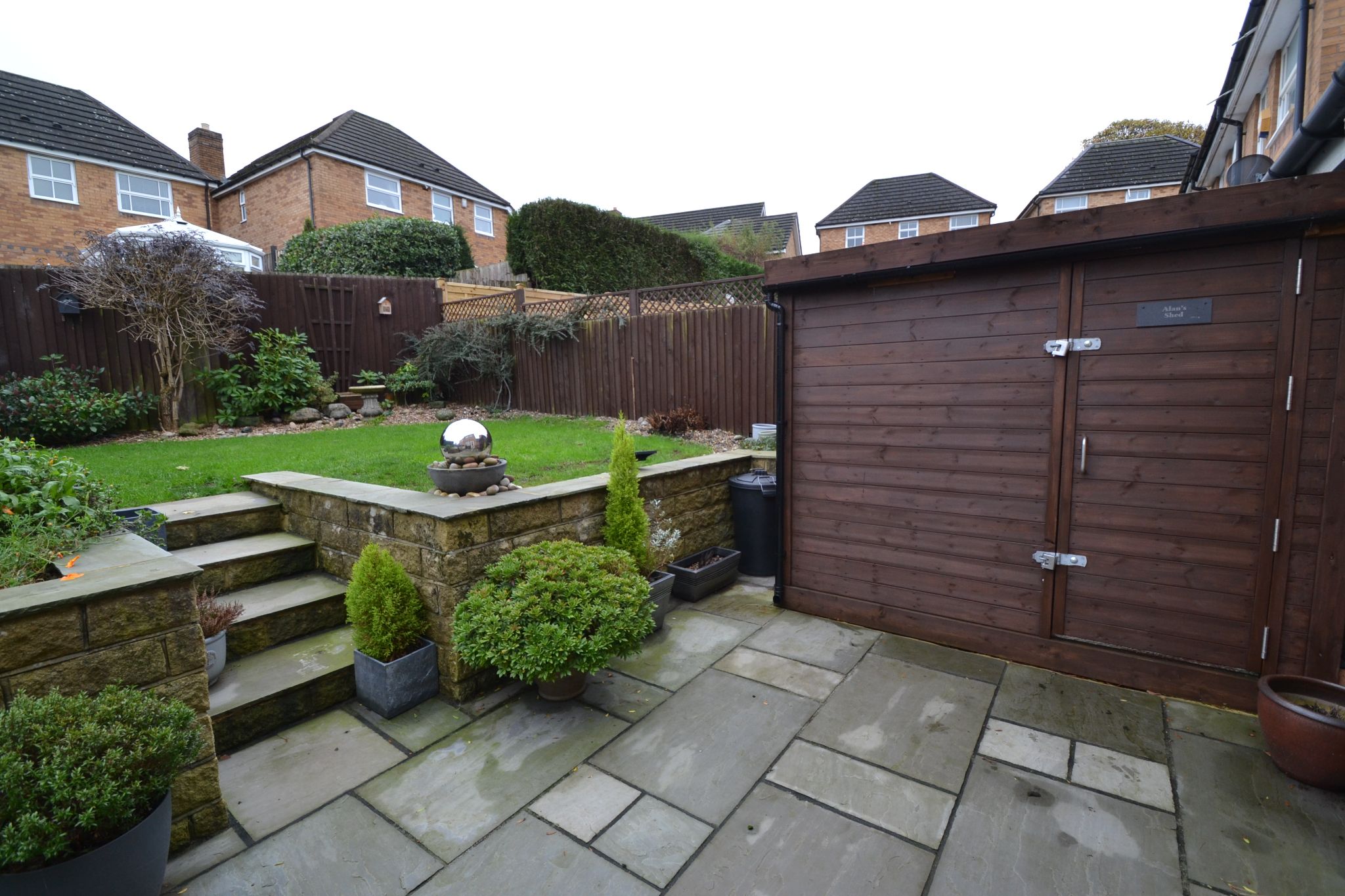Stead Hill Way, Thackley, BD10 2 Bedroom Semi-detached House For Sale
Mortgage Calculator
Council Tax Band : B Estate Fee : Not Set Building Insurance : Not Set
Quick Facts
Additional Features
- Burglar Alarm
Parking
- Driveway
Heating
- Double Glazing
- Gas Central
Outside Space
- Back Garden
- Front Garden
Entrance Floor
- Ground Floor
Accessibility
- Level access
Condition
- Pristine
Property Features
- Superbly presented 2 bedroom link semi-detached
- Garage conversion affords a separate dining room
- Fantastic fitted kitchen with integrated items
- Includes all the shutter blinds
- Utility room
- Out of this world shower room
- Gch & upvc dg
- Drive parking for 1 car
- Front & rear gardens
- Ftb's take note you will be hardpressed to find another home like this
- Just move in and enjoy
Property Description
Exceptionally presented 2 double bedroom link semi-detached with a garage conversion, which offers two reception rooms, plus a separate utility room, quality fitted kitchen in grey with granite work tops and integrated items, upstairs are 2 bedrooms, fantastic fully tiled shower room, gch, Upvc dg windows. Front blue slate garden, drive for 1 car, rear garden with large shed, water taps, lighting and external power points. Overall this is a property which has quality fittings throughout with no expense spared. Dream FTB'S home. Must be viewed to appreciate.
Entrance: Front composite door, hall, stairs, radiator, plank effect laminate floor, alarm panel.
Kitchen: 2.68m x 2.30m (8'7 x 7'5). Superb range of wall & base units in grey, granite work tops with matching splash backs with brick effect tiling above and under lighting, glass splash back, 4 ring CDA induction ceramic hob, built in Bosch electric oven, sink with mixer tap, wine cooler, integrated fridge freezer, plumbed for an auto-washer, Ideal Classic boiler wall mounted in a cupboard, Upvc dg bay window to front with shutter blind, radiator, grey tiled floor.
Lounge: 4.66m x 3.90m (15'2 x 12'7). Upvc dg window and door with fitted shutter blinds to rear, double radiator, fireplace surround with granite back & hearth along with a coal effect electric fire, thermostat control, internal door leads into the:-
Dining Room: 3.69m x 2.55m (12'1 x 8'3). Upvc dg window with fitted shutter blind, radiator, laminate floor, space for a large table and chairs.
Utility Room: 2.52m x 1.28m (8'2 x 4'1). Light & power, space for a tall boy fridge freezer, dryer.
Landing & Stairs: Spindle staircase, access into the roof space.
Bedroom 1: 3.90m x 3.41m (12'7 x 11'1). Upvc dg window with fitted shutter blind to front, radiator, airing cupboard, mirror fitted robes, laminate floor.
Bedroom 2: 3.44m x 2.38m (11'2 x 7'8). Upvc dg window to rear with fitted shutter blind, radiator, laminate floor.
Shower Room: 2.55m x 1.77m (8'3 x 5'8). Superbly presented with a contemporary shower cubicle with a chrome thermostatically controlled shower unit, wash basin and wc in white, heated chrome towel rail, fully tiled with contrasting rustic effect tiles,
inset lighting and extractor, frosted Upvc dg window with a fitted shutter blind, wall mounted vanity unit.
Externallly: To the front is a blue slated garden, pathway, weather canopy, external power points, water tap, drive for 1 car. To the rear is an Indian stone flagged patio, water tap, lighting, large shed/mancave with light & power, steps to the lawned garden with well stocked borders, gated access to the rear,
Contact the agent
- Martin.s.lonsdale Estates Leeds Road
- 490 Leeds Road Thackley Bradford West Yorkshire BD10 8JH
- 01274622073
- Email Agent
Property Reference: 0015180
Property Data powered by StandOut Property ManagerFee Information
The advertised rental figure does not include fees.























