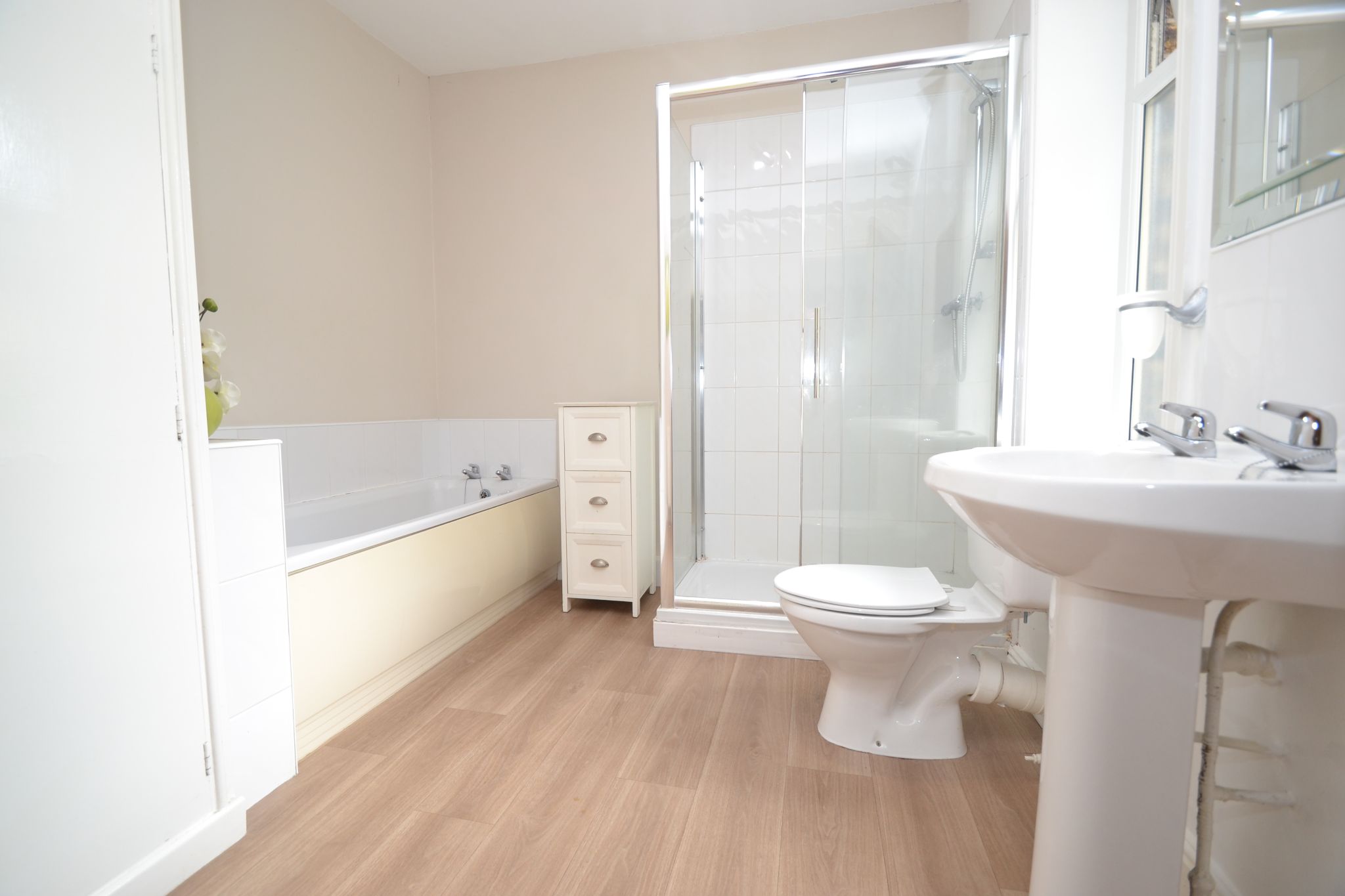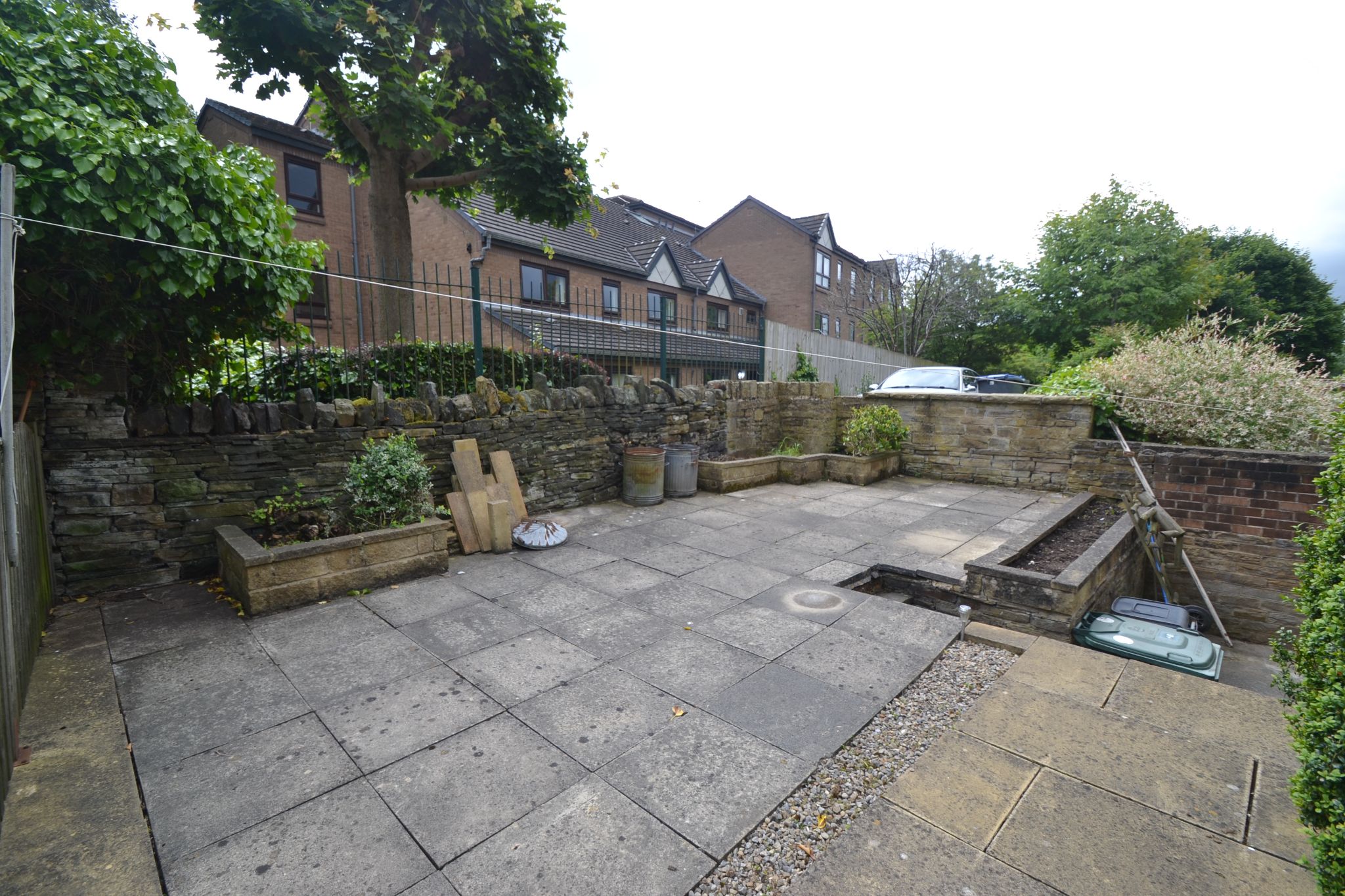Leeds Road, Thackley, BD10 2 Bedroom Mid Terraced House For Sale
Guide price £125,000.00 No chain
- 2 Bedrooms
- 1 Bathroom
- 1 Virtual Tours
- 1 Floor Plans
Mortgage Calculator
Council Tax Band : B Estate Fee : Not Set Building Insurance : Not Set
Energy Efficiency Rating
- 92–100 A
- 81–91 B
- 69–80 C
- 55–68 D
- 39–54 E
- 21–38 F
- 1–20 G
2002/91/EC
View EPC document

Quick Facts
Heating
- Double Glazing
- Gas Central
Outside Space
- Back Garden
Entrance Floor
- Ground Floor
Condition
- Some Work Needed
Property Description
For sale by modern method of Auction with Advanced Property Auction….starting price £125,000 plus reservation fees apply.
Starting Bid and Reserve Price
*Please note this property is subject to a reserve price which is generally no more than 10% higher than the starting bid, both the starting bid and reserve price can be subject to change. T&C's apply to the online Modern Method of Auction, which is powered by Advanced Property Auctions.
Here we have a good size 2 double bedroom extended mid-terrace property situated in the popular and sought after village of Thackley. Comprising front entrance vestibule, spacious lounge, extended kitchen diner, cellar, first floor 2 double bedrooms both with fitted furniture, large bathoom with a bath and separate shower cubicle. To the rear is a soouth facing patio and flagged garden. An ideal FTB's OR INVESTORS PROPERTY. NO CHAIN SALE.
Starting Bid and Reserve Price
Entrance: Front door into the vestibule, stairs.
Lounge: 5.63m x 4.38m (18'4 x 14'3). Upvc dg windows to front and rear with radiators under, delft rack, original cornice and ceiling rose, display fireplace.
Access down to the Cellar: Useful area with the electric consumer unit.
Kitchen Diner: 5.08m x 3.04m (16'6 x 9'9). Area for a table and chairs, side Upvc dg window, radiator. In the kitchen area are wall & base units, work tops, extractor over a 4 ring stainless steel gas hob, built in electric stainless steel oven, plumbed for an auto-washer, space for a fridge, Upvc dg window to rear, stainless steel sink with an extendable chrome mixer tap, rear entrance door, radiator.
Landing & Stairs: Access into the roof space.
Bedroom 1: 4.92m x 2.97m (16'1 x 9'7). Two Upvc dg windows to front, radiator, fitted wardrobes and furniture.
Bedroom 2: 4.60m x 3.12m (15'0 x 10'2). Two Upvc dg windows to front, radiator, fitted sliding wardrobes, I 30 condensing combi-boiler housed in a wall cupboard.
Bathroom: 3.18m x 2.58m (10'4 x 8'4). Four piece suite in white with a bath, wash basin and wc, separate shower cubicle with a chrome thermostatically controlled shower unit, large useful linen cupboard, radiator, rosted Upvc dg window to rear.
Externally: Front steps to the door. To the rear is a south facing concrete patio and flagged garden.
*Please note this property is subject to a reserve price which is generally no more than 10% higher than the starting bid, both the starting bid and reserve price can be subject to change. T&C's apply to the online Modern Method of Auction, which is powered by Advanced Property Auctions.
Auctioneer's Comments
This property is for sale by the online Modern Method of Auction which is not to be confused with traditional auction. The Modern Method of Auction allows the purchaser 28 days to achieve exchange of contracts from the date the buyer's solicitor is in receipt of the draft contracts and a further 28 days thereafter to complete. Allowing the additional time to exchange on the property means interested parties can proceed with traditional residential finance. Upon close of a successful auction or if the vendor accepts an offer during the auction, the buyer will be required to put down a non-refundable Reservation Fee of 3% to a minimum of £5,000.00 + VAT (£1,000.00) = (£6,000.00) which secures the sale and takes the property off the market. Fees paid to the Auctioneer are in addition to the price agreed. Further clarification on this must be sought from your legal representative. The buyer will be required to sign an Acknowledgement of Reservation form to confirm acceptance of terms prior to solicitors being instructed. Copies of the Reservation form and all terms and conditions can be found in the Buyer Information Pack which can be downloaded for free from the auction section of our website or requested from our Auction Department. Please note this property is subject to a reserve price which is generally no more than 10% in excess of the Starting Bid, both the Starting Bid and reserve price can be subject to change. T&C'S apply to the online Modern Method of Auction, which is operated and powered by Advanced Property Auction.
Energy Performance Certificate (EPCs)
Energy Performance Certificates (EPCs) give information on how to make your home more energy efficient and reduce your energy costs. All homes bought, sold or rented require an EPC. EPCs carry ratings that compare the current energy efficiency and estimated costs of energy use with potential figures that your home could achieve. Potential figures are calculated by estimating what the energy efficiency and energy costs could be if energy saving measures were put in place. The rating measures the energy efficiency of your home using a grade from ‘A’ to ‘G’. An ‘A’ rating is the most efficient, while ‘G’ is the least efficient. The average efficiency grade to date is ‘D’. All homes are measured using the same calculations, so you can compare the energy efficiency of different properties.
Contact the agent
- Martin.s.lonsdale Estates Leeds Road
- 490 Leeds Road Thackley Bradford West Yorkshire BD10 8JH
- 01274622073
- Email Agent
Property Reference: 0015327
Property Data powered by StandOut Property ManagerFee Information
The advertised rental figure does not include fees.



















