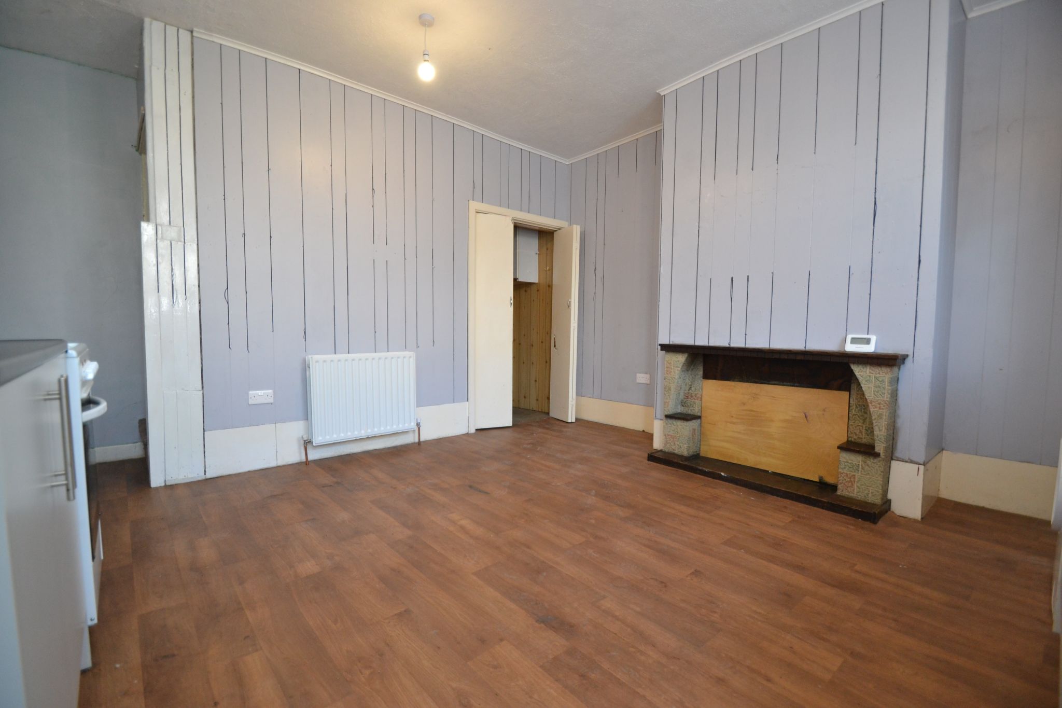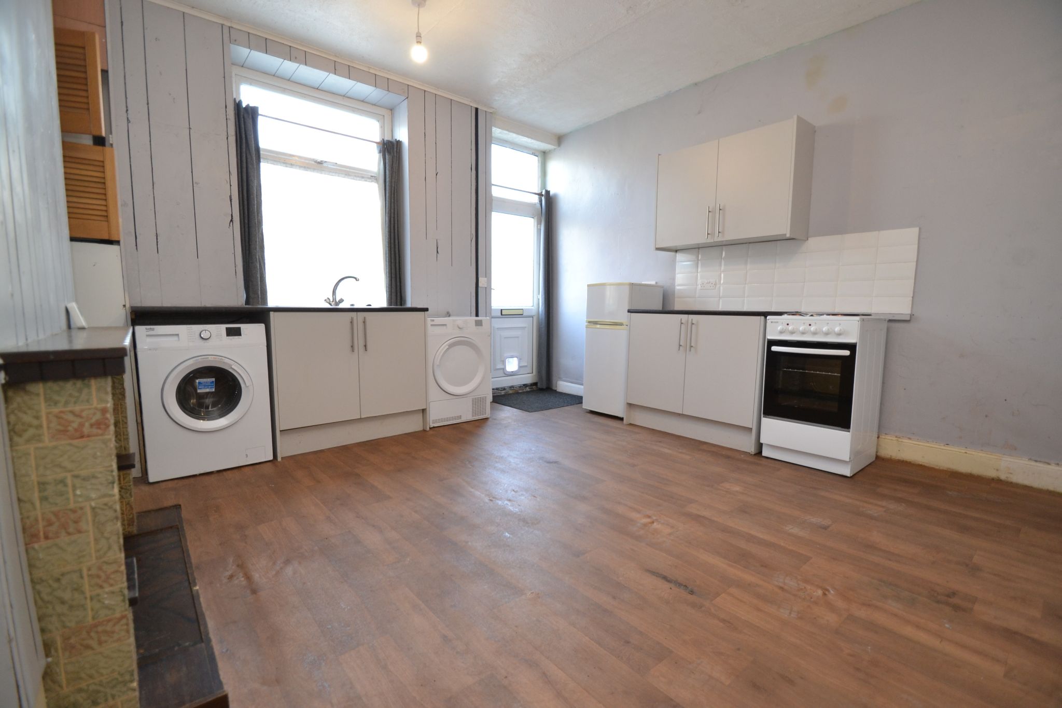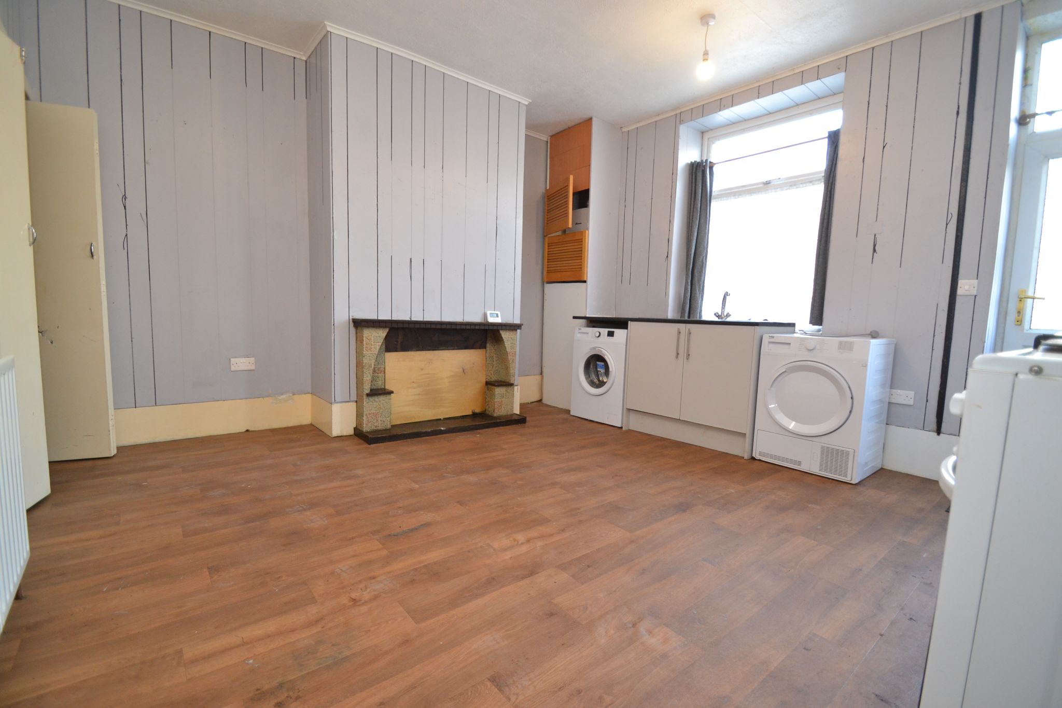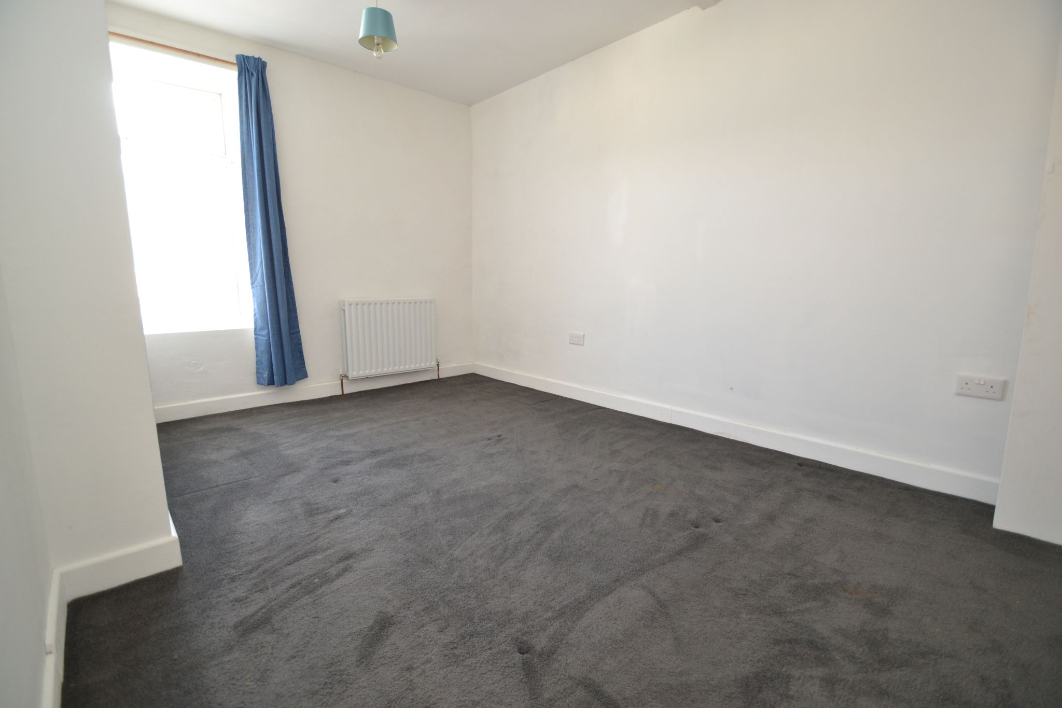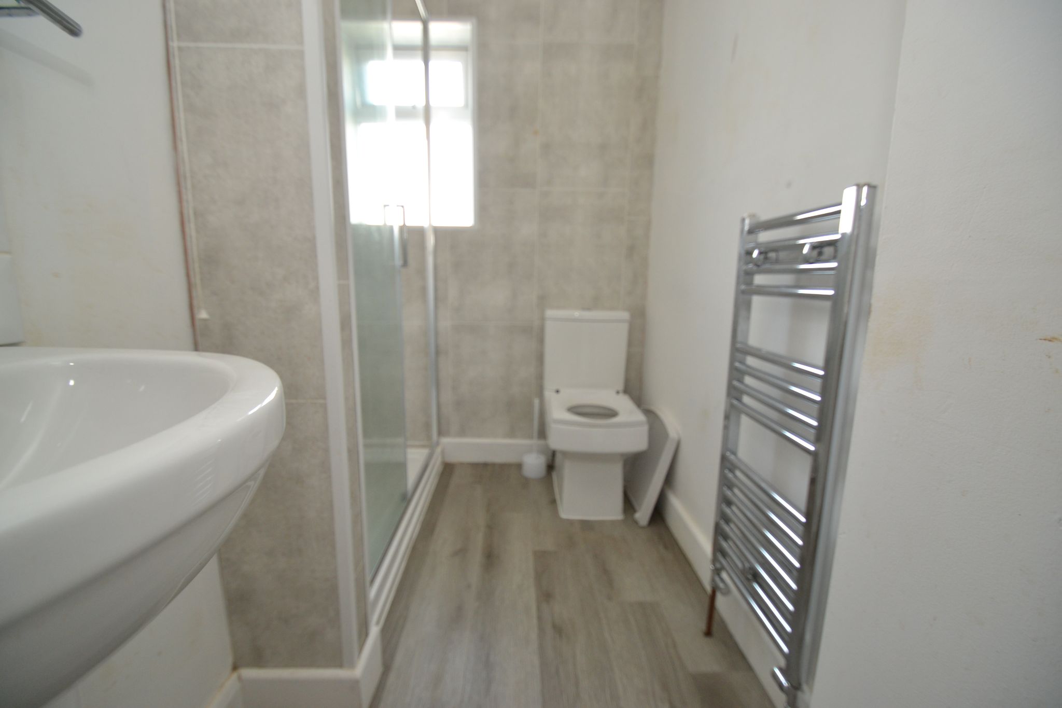Ashfield Road, Thackley, BD10 1 Bedroom Mid Terraced House For Sale
Guide price £65,000.00 No chain
- 1 Bedroom
- 1 Bathroom
Mortgage Calculator
Council Tax Band : A Estate Fee : Not Set Building Insurance : Not Set
Arrange a Viewing
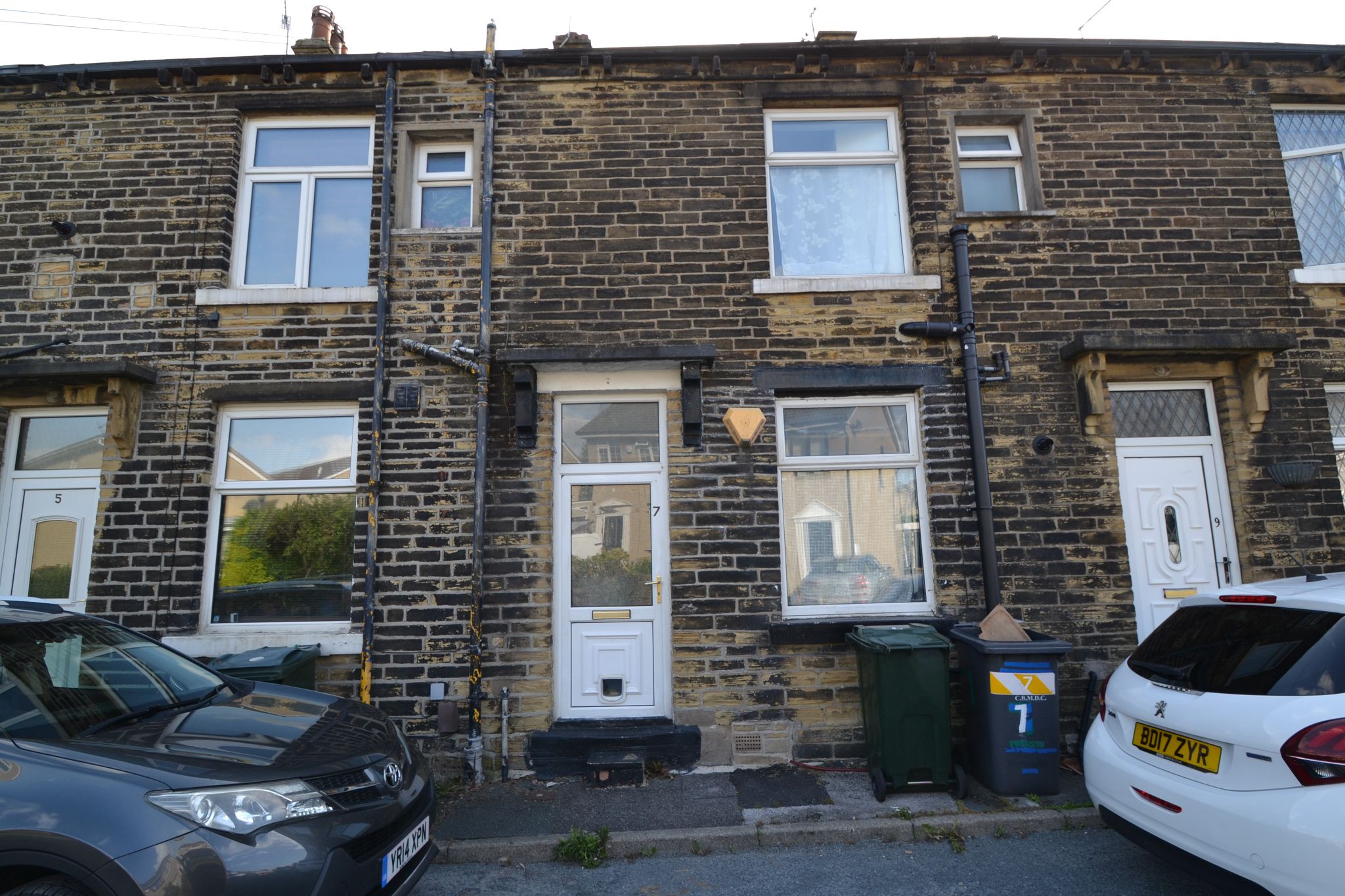
Energy Efficiency Rating
- 92–100 A
- 81–91 B
- 69–80 C
- 55–68 D
- 39–54 E
- 21–38 F
- 1–20 G
2002/91/EC
View EPC document

Quick Facts
Parking
- On Street
Heating
- Double Glazing
- Gas Central
Entrance Floor
- Ground Floor
Accessibility
- Level access
Condition
- Some Work Needed
Property Features
- 1 bedroom back to back
- Cul-de-sac position
- Gch with a worcester bosch combi-boiler
- Upvc dg windows and door
- New roof with skylight window
- Keeping cellar
- Shower room in white
- Has been re-fitted out several years ago
- Ex rental property
- Realistic price to sell
- No chain
Property Description
For sale by modern method of Auction with Advanced Property Auction….starting price £65,000 plus reservation fees apply.
Starting Bid and Reserve Price
*Please note this property is subject to a reserve price which is generally no more than 10% higher than the starting bid, both the starting bid and reserve price can be subject to change. T&C's apply to the online Modern Method of Auction, which is powered by Advanced Property Auctions.
1 BEDROOM BACK TO BACK MID-STONE TERRACE * CUL-DE-SAC POSITION * GCH WITH A WORCESTER BOSCH COMBI-BOILER * UPVC DG WINDOWS AND DOOR * LOUNGE WITH A KITCHENETTE * KEEPING CELLAR * 1 BEDROOM * SHOWER ROOM * ON ROAD PARKING * FOR SALE AT A REALISTIC PRICE * EX RENTAL * WILL APPEAL TO INVESTORS AND POSSIBLE FTB'S * NO CHAIN SALE *
Located in a quiet cul-de-sac in the heart of Thackley, this one-bedroom mid-terraced back-to-back property on Ashfield Road is being offered for sale with a realistic guide price of £65,000. Ideal for first-time buyers, investors, or those looking to downsize. This two-storey home is set over a ground floor entrance, offering a reception room with a kitchenette, access down to a keeping cellar. Stairs to the first floor, bedroom and a refitted shower room in white, completed several years ago with a fresh modern finish in white.
Heating is provided by gas central heating via a reliable Worcester Bosch combi-boiler, while UPVC double-glazed windows and front door ensure energy efficiency throughout. A major recent improvement is the newly installed roof, which features a skylight window, allowing natural light to flow into the upper level.As an ex-rental property, it has been realistically priced to appeal to a range of buyers and offers potential for further modernisation.
Ashfield Road benefits from excellent access to nearby amenities. Just a short walk or drive away, you'll find a selection of local supermarkets and convenience stores to meet your day-to-day needs.
Early viewing is highly recommended to appreciate the potential and convenience this property has to offer. With no chain and a competitive guide price, opportunities like this in Thackley are rare to the market.
Lounge Kitchenette: 5.13m to stairs x 4.32m (16'8 x 14'1). Upvc dg door and window, base units, stainless steel sink, wall cupboard houses the Worcester Bosch condensing boiler, washer and dryer, electric oven, double radiator, fold back doors lead down to the:-
Cellar: Keeping cellar with the consumer unit, coal cellar.
Stairs to the Landing: Access into the roof with a skylight window.
Bedroom 1: 4.31m x 2.85m (14'0 x 9'3). Upvc dg window, double radiator, cupboard storage.
Shower Room: 3.32m x 1.73m (10'8 x 5.6). Fully tiled shower cubicle with an electric shower, wash basin and wc in white, heated chrome towel rail, frosted Upvc dg window, linen cupboard.
Externally: On Street parking.
Auctioneer's Comments
This property is for sale by the online Modern Method of Auction which is not to be confused with traditional auction. The Modern Method of Auction allows the purchaser 28 days to achieve exchange of contracts from the date the buyer's solicitor is in receipt of the draft contracts and a further 28 days thereafter to complete. Allowing the additional time to exchange on the property means interested parties can proceed with traditional residential finance. Upon close of a successful auction or if the vendor accepts an offer during the auction, the buyer will be required to put down a non-refundable Reservation Fee of 3% to a minimum of £5,000.00 + VAT (£1,000.00) = (£6,000.00) which secures the sale and takes the property off the market. Fees paid to the Auctioneer are in addition to the price agreed. Further clarification on this must be sought from your legal representative. The buyer will be required to sign an Acknowledgement of Reservation form to confirm acceptance of terms prior to solicitors being instructed. Copies of the Reservation form and all terms and conditions can be found in the Buyer Information Pack which can be downloaded for free from the auction section of our website or requested from our Auction Department. Please note this property is subject to a reserve price which is generally no more than 10% in excess of the Starting Bid, both the Starting Bid and reserve price can be subject to change. T&C'S apply to the online Modern Method of Auction, which is operated and powered by Advanced Property Auction.Energy Performance Certificate (EPCs)
Energy Performance Certificates (EPCs) give information on how to make your home more energy efficient and reduce your energy costs. All homes bought, sold or rented require an EPC. EPCs carry ratings that compare the current energy efficiency and estimated costs of energy use with potential figures that your home could achieve. Potential figures are calculated by estimating what the energy efficiency and energy costs could be if energy saving measures were put in place. The rating measures the energy efficiency of your home using a grade from ‘A’ to ‘G’. An ‘A’ rating is the most efficient, while ‘G’ is the least efficient. The average efficiency grade to date is ‘D’. All homes are measured using the same calculations, so you can compare the energy efficiency of different properties.
While we endeavour to make our sales particulars fair, accurate and reliable, they are only a general guide to the property and, accordingly, if there is any point which is of particular importance to you, please contact the office and we will be pleased to check the position for you, especially if you are contemplating travelling some distance to view the property.
3. The measurements indicated are supplied for guidance only and as such must be considered incorrect.
4. Services: Please note we have not tested the services or any of the equipment or appliances in this property, accordingly we strongly advise prospective buyers to commission their own survey or service reports before finalising their offer to purchase.
5. THESE PARTICULARS ARE ISSUED IN GOOD FAITH BUT DO NOT CONSTITUTE REPRESENTATIONS OF FACT OR FORM PART OF ANY OFFER OR CONTRACT. THE MATTERS REFERRED TO IN THESE PARTICULARS SHOULD BE INDEPENDENTLY VERIFIED BY PROSPECTIVE BUYERS OR TENANTS. NEITHER MARTIN LONSDALE ESTATES LIMITED NOR ANY OF ITS EMPLOYEES OR AGENTS HAS ANY AUTHORITY TO MAKE OR GIVE ANY REPRESENTATION OR WARRANTY WHATEVER IN RELATION TO THIS PROPERTY.
AML Please note if you proceed with an offer on this property we are obliged to undertake mandatory Anti Money Laundering checks on behalf of HMRC. All estate agents have to do this by law and we outsource this process to our compliance partners Credas who charge a fee for this service.
Contact the agent
- Martin.s.lonsdale Estates Leeds Road
- 490 Leeds Road Thackley Bradford West Yorkshire BD10 8JH
- 01274622073
- Email Agent
Property Reference: 0015448
Property Data powered by StandOut Property ManagerFee Information
The advertised rental figure does not include fees.

