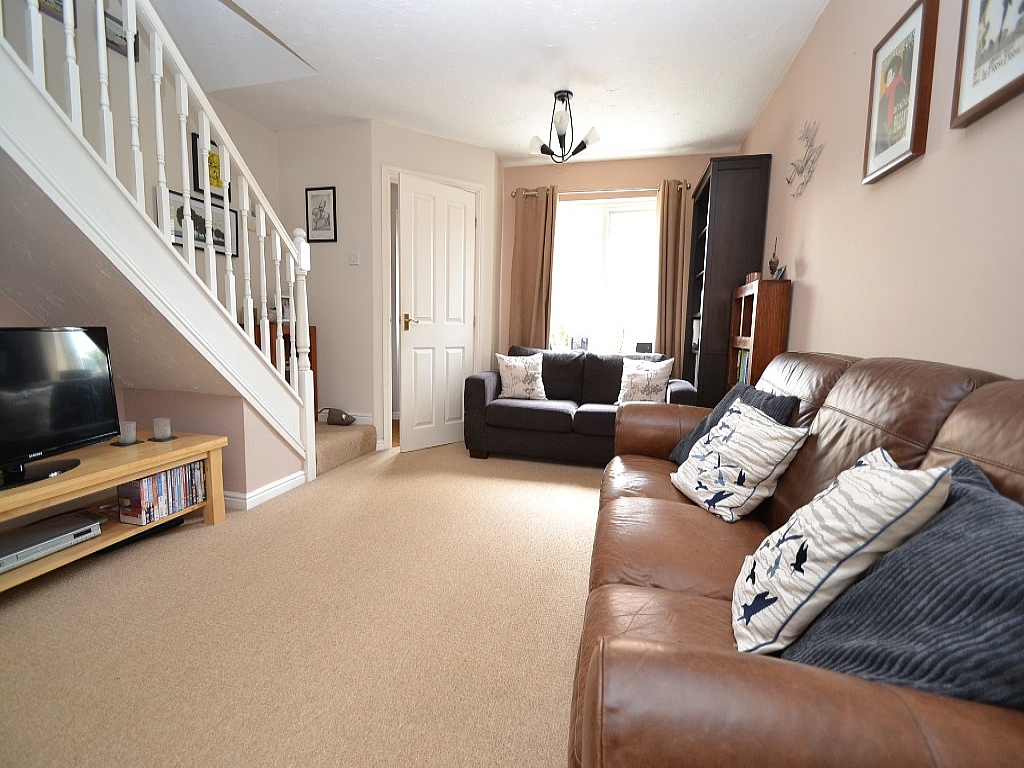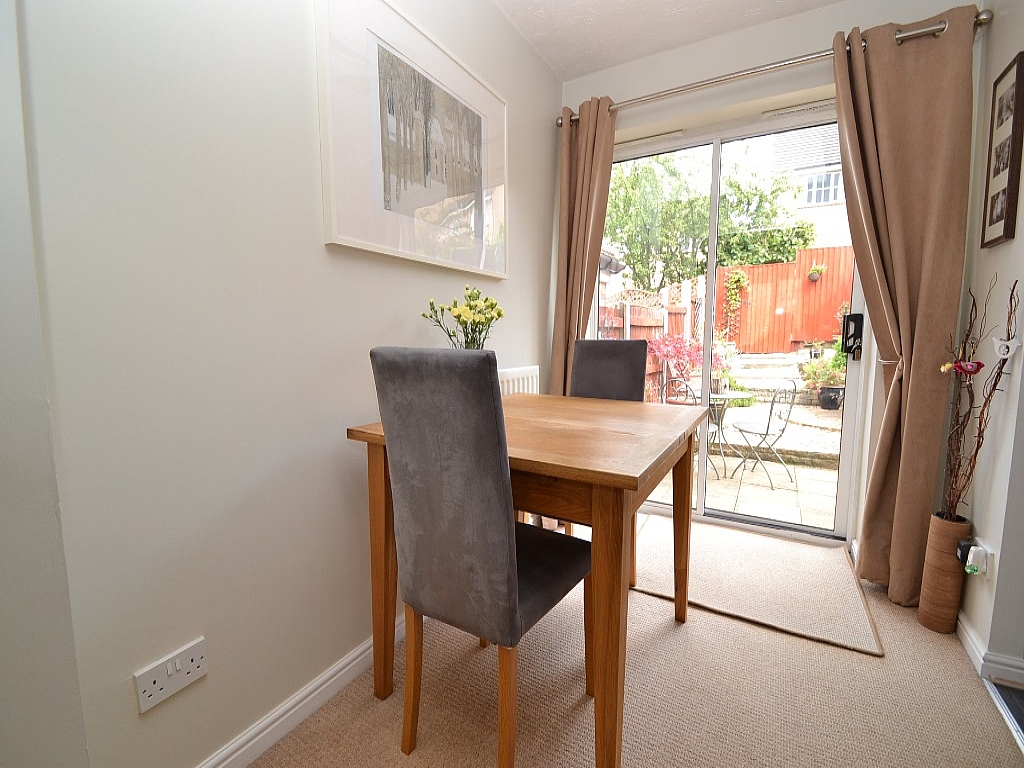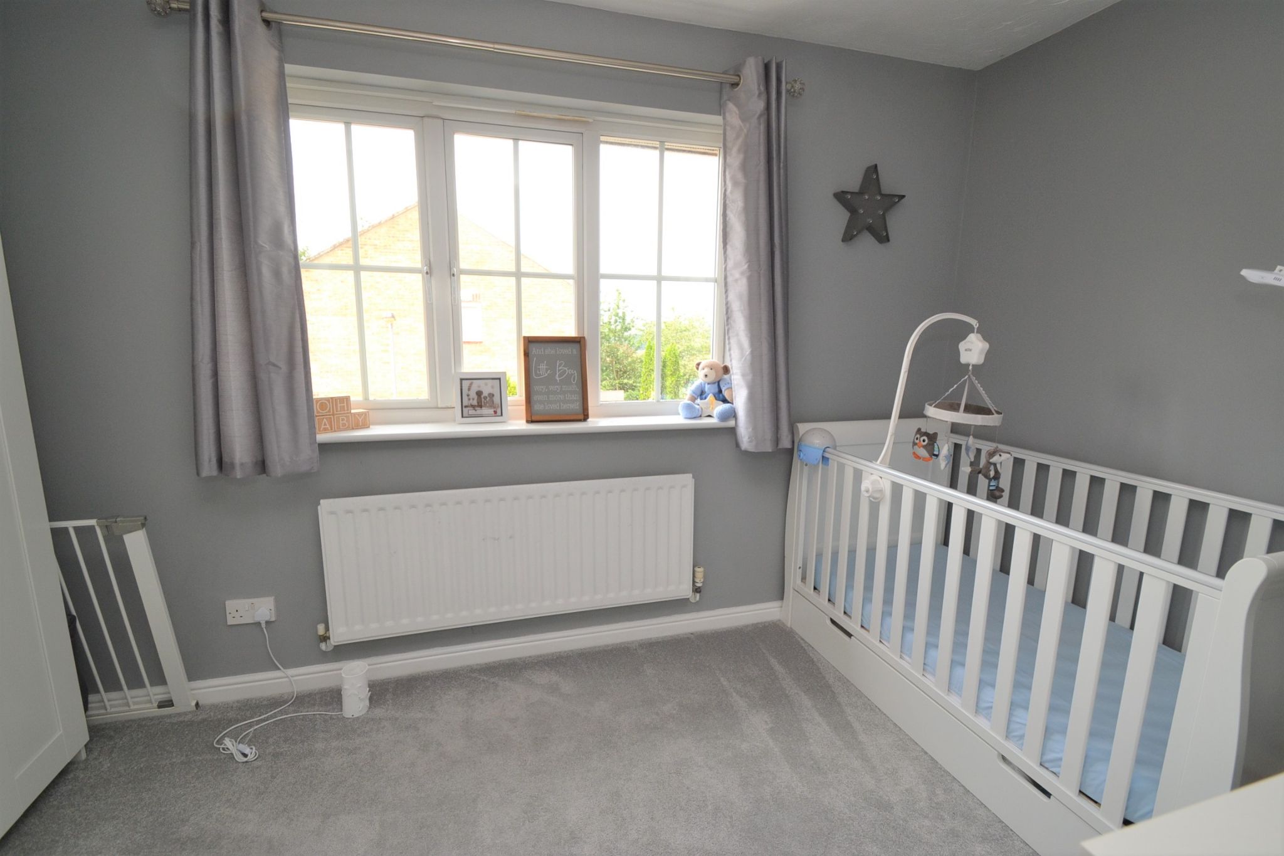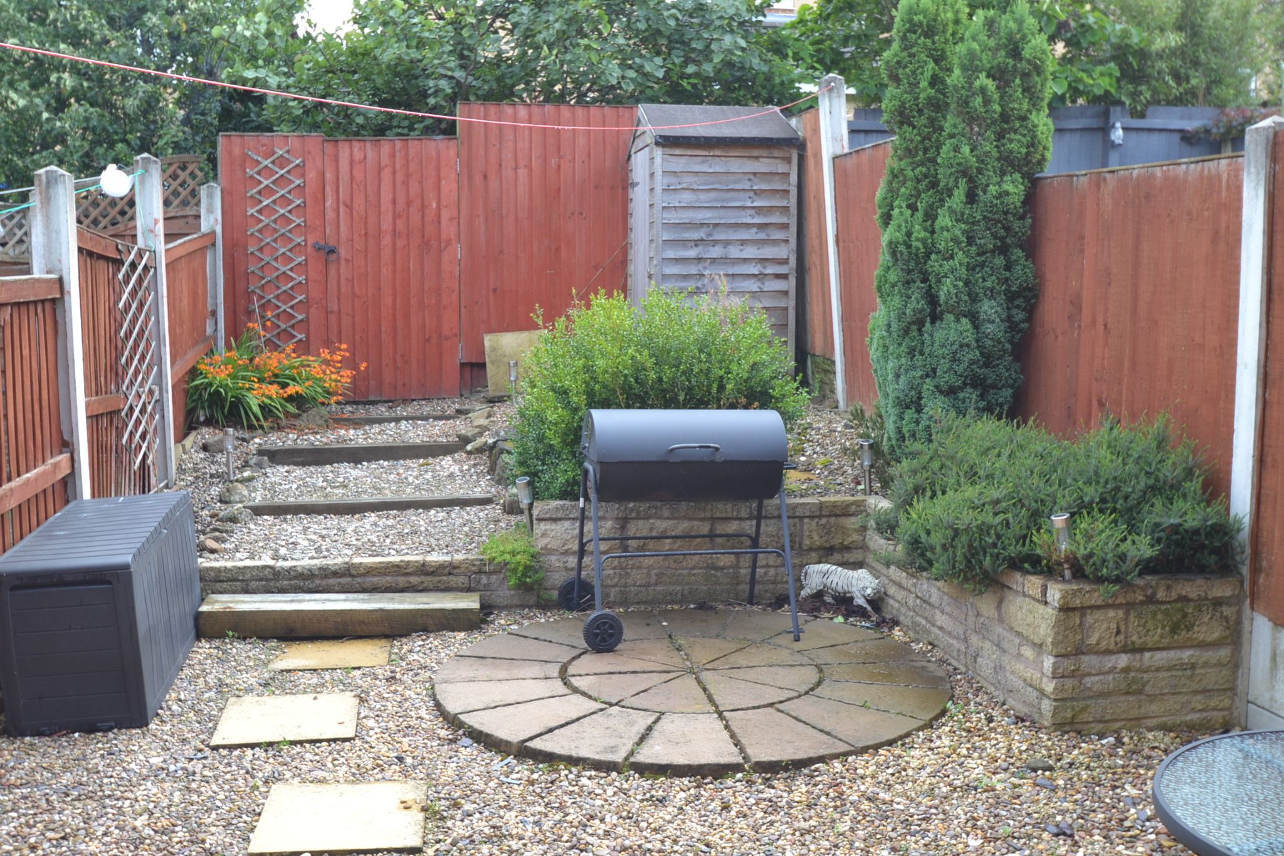Hew Royd, Cote Farm, Thackley BD10 2 Bedroom Mews House For Sale
£139,995.00 No chain
- 2 Bedrooms
- 1 Bathroom
- 1 Virtual Tours
Mortgage Calculator
Monthly repayments
£
Total cost of mortgage
£
LTV
%
Council Tax Band : B Estate Fee : Not Set Building Insurance : Not Set
Loading Google Maps…
Loading content…
Loading content…
Loading content…
Quick Facts
Parking
- Residents
Heating
- Double Glazing
- Gas Central
Outside Space
- Back Garden
Entrance Floor
- Ground Floor
Condition
- Good
Property Features
- Well presented throughout
- 2 double bedrooms
- 2 parking spaces
- Attractive small cul-de-sac - on this sought after development
- Replacement bathroom suite
- Replacement fitted kitchen
- Ideal ftb's or investors
- No chain
Property Description
This is a lovely example of the style of property which will appeal to FTB'S, being a mid-mews, situated in this attractive cul-de-sac on this popular development. Comprising, front hall, lounge, archway onto dining room with rear patio doors leading out onto the rear easy to maintain enclosed garden, replacement fitted kitchen with extractor, hob and built in oven all in stainless steel, upstairs are 2 double bedrooms the master having fitted robes, replacement bathroom suite in white with electric shower over the bath, gch & Upvc dg, small garden frontage, 2 parking spaces. This is a walk in home and is ideally situated for both railway stations for commuting to Leeds/Bradford and beyond. FTB'S do not miss this chance to purchase this well presented home. VIEWING ESSENTIAL.
Hall: Front door into hall, ch radiator.
Lounge: 4.57m x 3.65m (15'5 x 12'3). Upvc dg window to front, two ch radiators, staircase with recessed under storage/TV area, under stairs storage cupboard, archway onto the :-
Dining Room: 2.43m x 1.82m (8'1 x 6'1). Ch radiator, rear Upvc dg patio doors, archway onto the:-
Kitchen: 2.43m x 1.52m (8'2 x 5'10). Replacement fitted wall & base units with butcher wallnut effect work tops with tiling above, space for a tall boy fridge freezer, stainless steel extractor over a 4 ring gas hob and built in electric oven all by Prima, plumbed for an auto-washer, stainless steel 1.5 sink with mixer tap, Upvc dg window to rear, Suprima ch boiler.
Landing & Stairs: Staircase, access into the roof space.
Bedroom 1: 3.04m x 2.43m (10'5 x 8'2). Upvc dg window to rear, ch radiator, full wall length fitted robes.
Bedroom 2: 3.65m x 2.43m (12'6 x 8'0). Upvc dg window to front, ch radiator, airing cupboard.
Bathroom: Three peice suite in white, shower glass screen with electric shower over the bath, part tiled, chrome fittings, heated chrome towel rail, extractor, tiled floor.
Externally: Front graveled area with flagged approach to front door, 2 parking spaces. Rear enclosed low maintenance garden comprising, water tap, flagged patio and stepped tiered graveled areas with rockery with established borders, shed, gated access for wheelie bin access, sensor security light.
Hall: Front door into hall, ch radiator.
Lounge: 4.57m x 3.65m (15'5 x 12'3). Upvc dg window to front, two ch radiators, staircase with recessed under storage/TV area, under stairs storage cupboard, archway onto the :-
Dining Room: 2.43m x 1.82m (8'1 x 6'1). Ch radiator, rear Upvc dg patio doors, archway onto the:-
Kitchen: 2.43m x 1.52m (8'2 x 5'10). Replacement fitted wall & base units with butcher wallnut effect work tops with tiling above, space for a tall boy fridge freezer, stainless steel extractor over a 4 ring gas hob and built in electric oven all by Prima, plumbed for an auto-washer, stainless steel 1.5 sink with mixer tap, Upvc dg window to rear, Suprima ch boiler.
Landing & Stairs: Staircase, access into the roof space.
Bedroom 1: 3.04m x 2.43m (10'5 x 8'2). Upvc dg window to rear, ch radiator, full wall length fitted robes.
Bedroom 2: 3.65m x 2.43m (12'6 x 8'0). Upvc dg window to front, ch radiator, airing cupboard.
Bathroom: Three peice suite in white, shower glass screen with electric shower over the bath, part tiled, chrome fittings, heated chrome towel rail, extractor, tiled floor.
Externally: Front graveled area with flagged approach to front door, 2 parking spaces. Rear enclosed low maintenance garden comprising, water tap, flagged patio and stepped tiered graveled areas with rockery with established borders, shed, gated access for wheelie bin access, sensor security light.
Contact the agent
- Martin.s.lonsdale Estates Leeds Road
- 490 Leeds Road Thackley Bradford West Yorkshire BD10 8JH
- 01274622073
- Email Agent
Property Reference: 0014401
Property Data powered by StandOut Property ManagerFee Information
The advertised rental figure does not include fees.
















