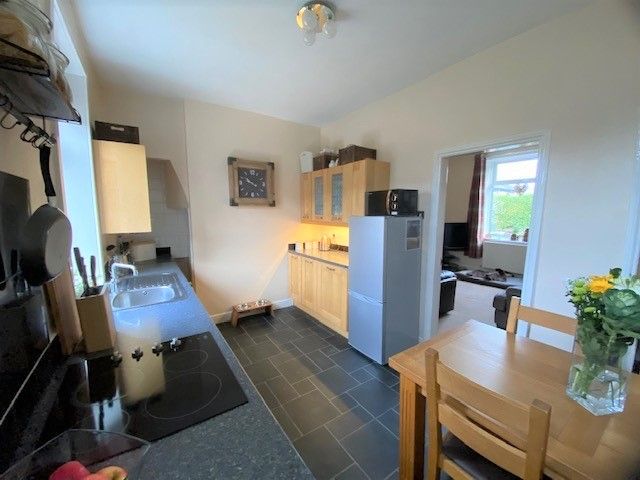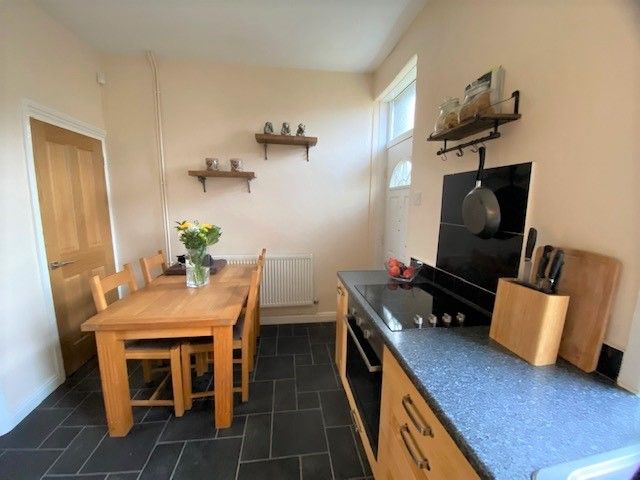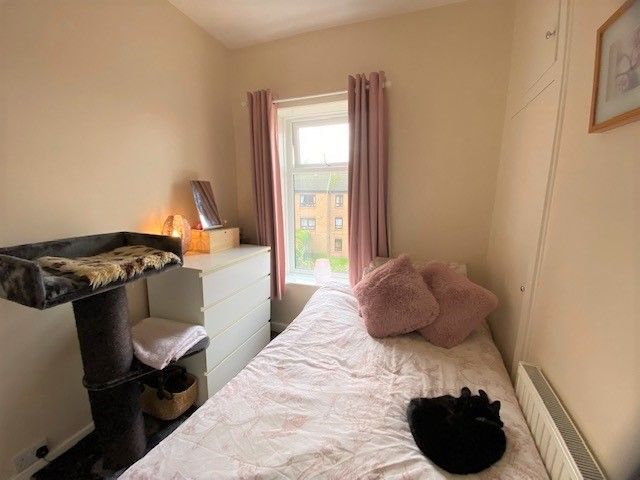Regent Street, Thackley, BD10 2 Bedroom Mid Terraced House For Sale
£138,950.00 No chain
- 2 Bedrooms
- 1 Bathroom
- 1 Virtual Tours
- 1 Floor Plans
Mortgage Calculator
Council Tax Band : B Estate Fee : Not Set Building Insurance : Not Set
Energy Efficiency Rating
- 92–100 A
- 81–91 B
- 69–80 C
- 55–68 D
- 39–54 E
- 21–38 F
- 1–20 G
2002/91/EC
View EPC document

Quick Facts
Additional Features
- Burglar Alarm
Parking
- Driveway
Heating
- Double Glazing
- Gas Central
Outside Space
- Rear Garden
Entrance Floor
- Ground Floor
Accessibility
- Level access
Condition
- Good
Property Features
- Superb ftb couples home
- 2 bedroom mid-stone terrace
- Newly created front drive for 2 cars
- Sw facing rear garden with outbuilding
- New upvc dg windows
- Gch & combi boiler
- Quiet street location
- No chain
Property Description
SUPERB FTB COUPLES HOME * NEW UPVC DG WINDOWS * NEWLY CREATED DRIVE FOR 2 CARS * SOUTH WEST FACING REAR GARDEN WITH OUT BUILDING STORAGE * 2 BEDROOMS * SPACIOUS LOUNGE * KITCHEN DINING ROOM * MODERN BATHROOM SUITE IN WHITE * CLOSE TO ALL THE LOCAL SHOPS AND VILLAGE AMENITIES * NO CHAIN SALE *
Here we have a well presented 2 bedroom stone mid-terrace with a front drive for 2 cars, comprising, front hall, lounge with feature fireplace, kitchen dining room in beech, access to a cellar, first floor, 2 bedrooms, bathroom suite in white with an electric shower over the bath, gch & combi-boiler, new Upvc dg windows, alarm, enclosed rear SW facing decked garden with stone out building storage facilities. Overall, a great FTB couples home, being well placed for all the local village amenities. NO CHAIN SALE. VIEWING ESSENTIAL.
Entrance: Front composite door into the hall, stairs, radiator, alarm panel.
Lounge: Upvc dg window to front, radiator, feature oak fireplace surround with an electric living flame fire.
Kitchen Dining Room: Range of wall & base units in beech, work tops with matching splash backs and part tiled, Belling 4 ring halogen hob, built in stainless steel electric cooker, plumbed for an auto-washer, stainless steel sink with a mixer tap, space for a tall boy fridge freezer, rear composite door, Upvc dg window to rear, space for a dining table and chairs, internal door down to a cellar.
Landing & Stairs: Thermostat control.
Bedroom 1: Two Upvc dg windows to the front, radiator, hatch access to the roof space, built in storage cupboard.
Bedroom 2: Upvc dg window to rear, radiator, built in cupboard stoarage with the combi-boiler.
Bathroom: Three piece suite in white, fully tiled, electric shower over the bath with rail & curtain, radiator, frosted Upvc dg window.
Externally: Front tarmac pathway, fencing and tarmac drive for 2 cars. Rear SW facing decked garden, water tap, stone out building storage.
Contact the agent
- Martin.s.lonsdale Estates Leeds Road
- 490 Leeds Road Thackley Bradford West Yorkshire BD10 8JH
- 01274622073
- Email Agent
Property Reference: 1105023
Property Data powered by StandOut Property ManagerFee Information
The advertised rental figure does not include fees.





















