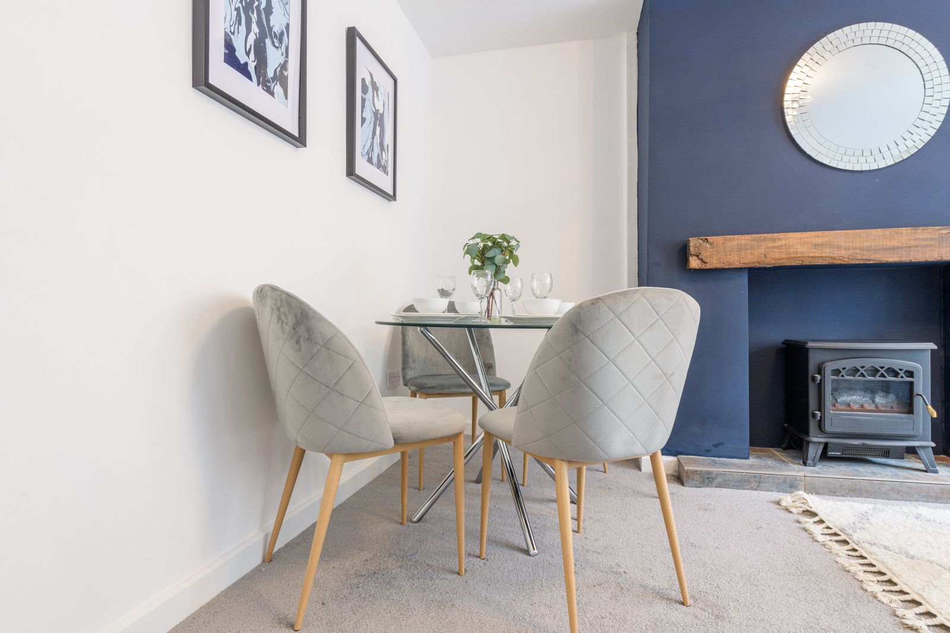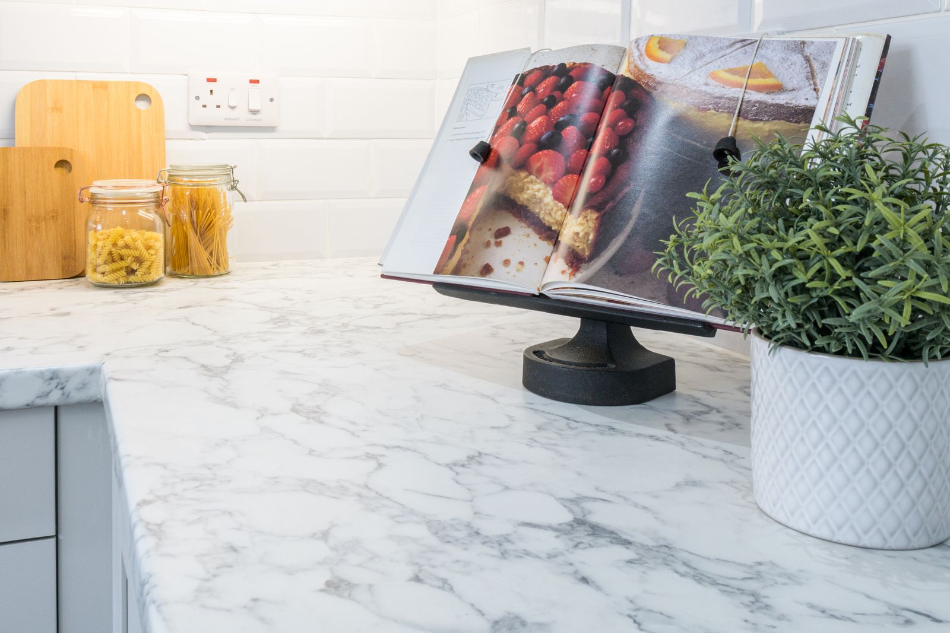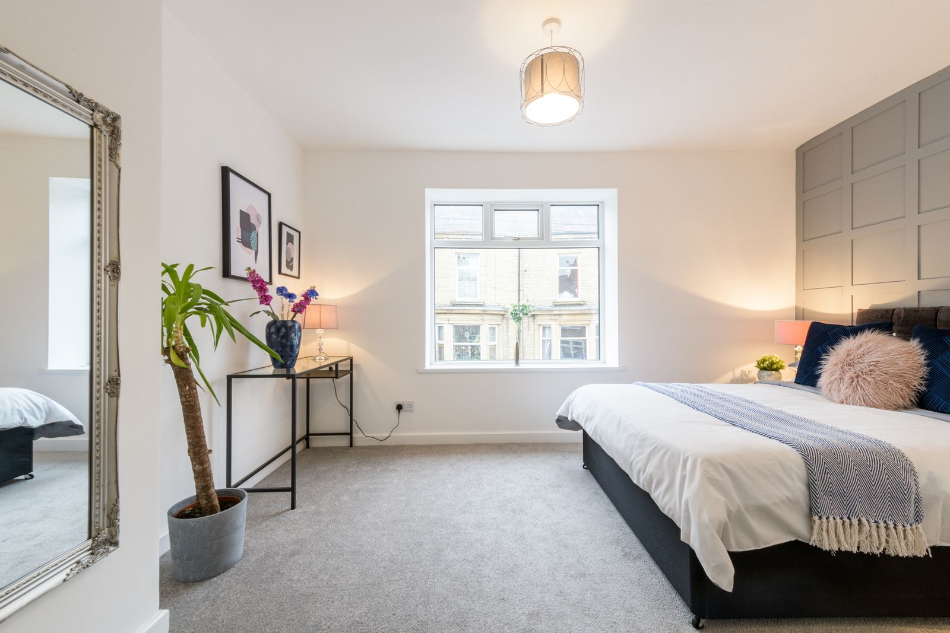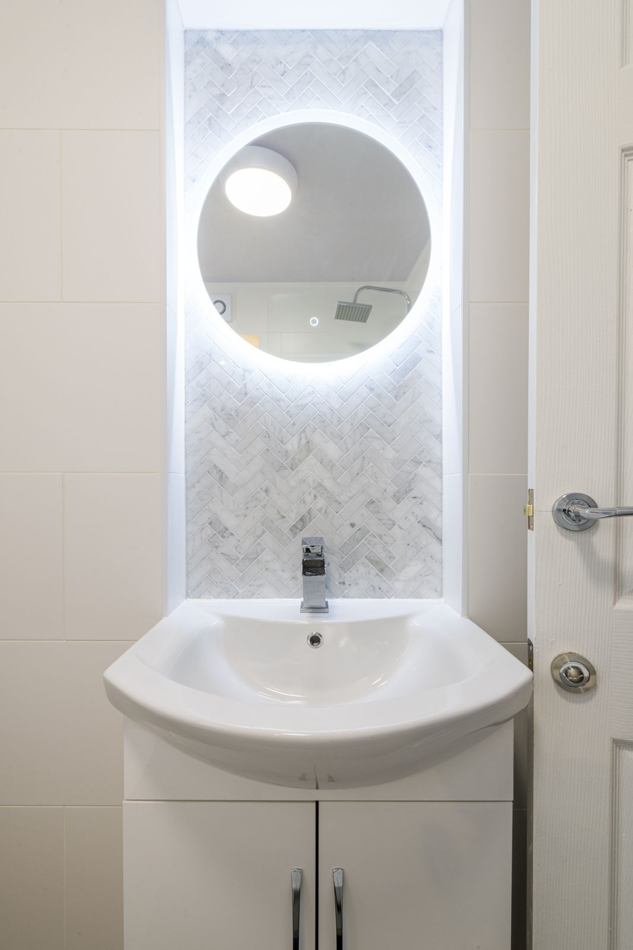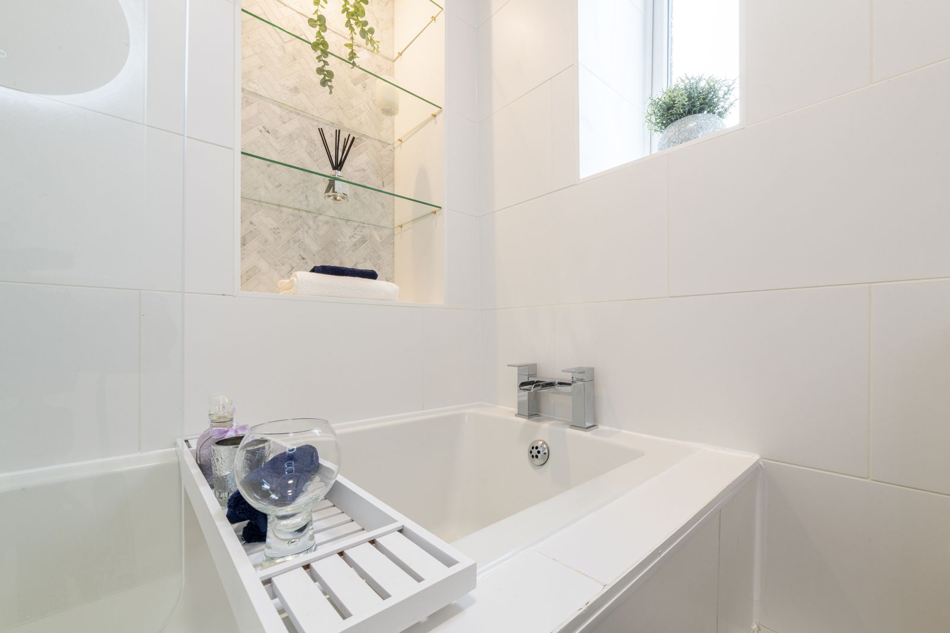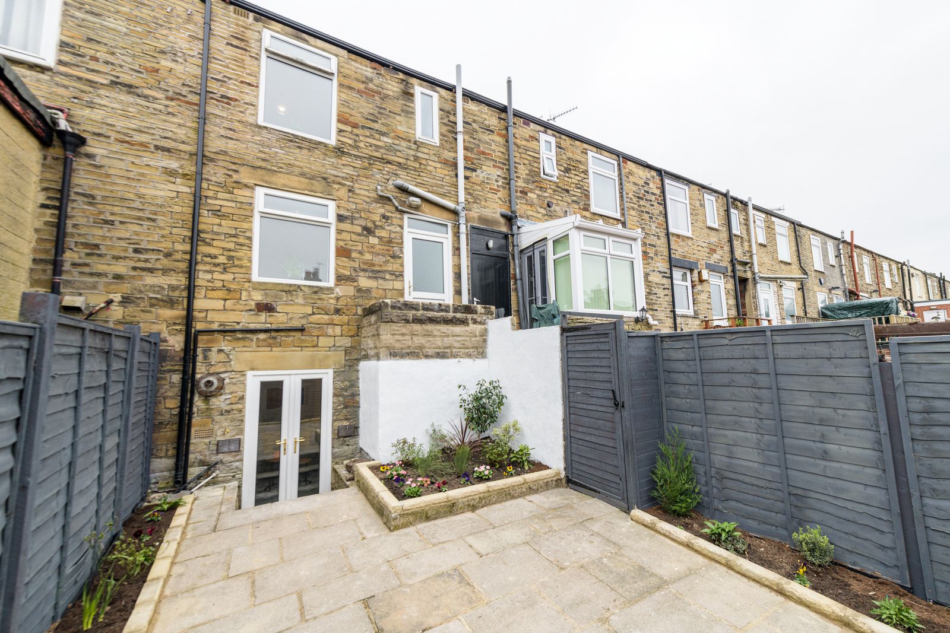Rosebery Avenue, Shipley, BD18 2 Bedroom Mid Terraced House For Sale
£119,950.00 No chain
- 2 Bedrooms
- 1 Bathroom
Mortgage Calculator
Council Tax Band : A Estate Fee : Not Set Building Insurance : Not Set
Energy Efficiency Rating
- 92–100 A
- 81–91 B
- 69–80 C
- 55–68 D
- 39–54 E
- 21–38 F
- 1–20 G
2002/91/EC
View EPC document

Quick Facts
Additional Features
- Washing Machine
Parking
- On Street
Heating
- Double Glazing
- Gas Central
Outside Space
- Back Garden
Entrance Floor
- Ground Floor
Accessibility
- Level access
Condition
- Pristine
Property Features
- Superb ftb's home
- All newly renovated throughout
- Brand new fixtures & fittings
- Decoration and carpets
- New landscaped rear garden
- Walk in home
- Furniture contents can be purchased extra
- No chain
Property Description
SUPERBLY RE-FURBISHED 2 BEDROOM MID-TERRACE PROPERTY * THIS OFFERS FTB'S A WALK IN HOME * ALL NEW FIXTURES AND FITTINGS THROUGHOUT * THREE STOREY ACCOMMODATION * NEWLY CREATED REAR ENCLOSED GARDEN * GCH & CONDENSING BOILER * UPVC DG * CLOSE TO SHIPLEY RAILWAY STATION * THIS IS A DREAM STARTER HOME * NO CHAIN *
Here we have a superb FTB'S dream home having been newly re-furbished throughout, offering new fixtures and fittings, newly decorated and carpeted, new composite front door. The accommodation is planned around, a lounge, new fitted kitchen, stairs to a basement snug room with Upvc dg French doors which lead onto the rear garden, first floor are 2 double bedrooms, newly installed bathroom suite in white with a thermostatically controlled shower unit over the bath. Benefitting from Upvc dg, gch and a Glow Worm condensing boiler, new composite door, rear enclosed garden. This is a home you would be proud to own and offers FTB'S the opportunity to put your furniture down and enjoy. NO CHAIN SALE.
Lounge: 4.42m x 4.10m (14'6 x 13'5). Front composite door, Upvc dg window to front, radiator, feature chimney breast with oak lintel and tiled hearth along with an electric wood burner stove, space for a table and chairs.
Basement Snug Room: 3.13m x 2.73m (10'3 x 8'11). Upvc dg French doors, cupboard houses the Glow Worm condensing boiler, radiator, inset ceiling lights.
Kitchen: 4.01m x 2.36m (13'1 x 7'8). Range of modern wall & base units with soft close hinges, work tops with white brick effect tiling above, under lighting, stainless steel extractor hood over a 4 ring halogen ceramic hob, built in electric oven in stainless steel, space for a tall boy fridge freezer, Upvc dg window to rear, composite garnite effect sink in white with extendable chrome tap, integrated auto-washer dryer, inset ceilling lights, radiator, plinth LED lighting in blue, rear Upvc dg door.
First Floor: Stairs lead to the landing, access into the roof space, wrought iron inserts to the bannister.
Bedroom 1: 4.07m x 3.63m (13'4 x 11'10). Upvc dg window to front, radiator, feature grey panelled wall.
Bedroom 2: 3.22m x 2.13m (10'6 x 6'11). Upvc dg window to rear, radiator.
Bathroom: 1.96m x 1.78m (6'5 x 5'10). Three piece suite in white, chrome fittings, fully tiled, shower screen with chrome thermostatically controlled shower unit over the bath, wash basin set on a white high gloss vanity unity, frosted Upvc dg window, heated chrome towel rail, extractor, touch led vanity mirror with heribone mosaic calacatta marble tiles.
Externally: To the front is a wicket fence along with a small garden frontage. To the rear is a newly created landscaped flagged garden with raised flower bed borders access by steps down from the rear door.
Contact the agent
- Martin.s.lonsdale Estates Leeds Road
- 490 Leeds Road Thackley Bradford West Yorkshire BD10 8JH
- 01274622073
- Email Agent
Property Reference: 0015049
Property Data powered by StandOut Property ManagerFee Information
The advertised rental figure does not include fees.





