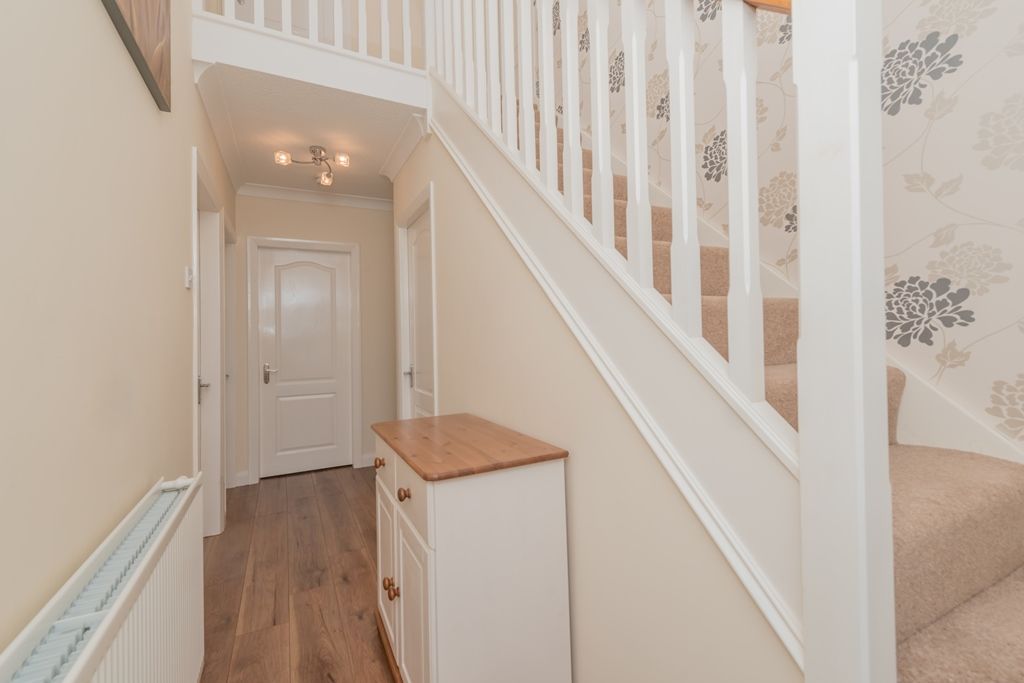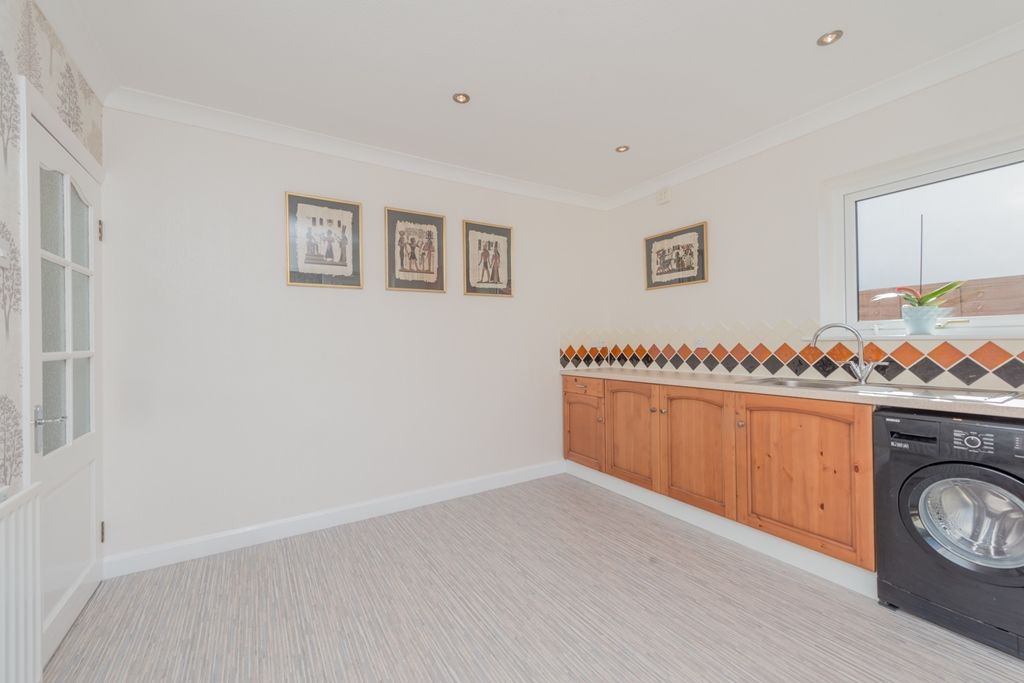Cragside, Thackley, BD10 3 Bedroom Detached House For Sale
Mortgage Calculator
Council Tax Band : Ask Agent Estate Fee : Not Set Building Insurance : Not Set
Quick Facts
Additional Features
- Burglar Alarm
- Dishwasher
Parking
- Garage
- Driveway
Heating
- Double Glazing
- Gas Central
Outside Space
- Front Garden
- Rear Garden
Entrance Floor
- Ground Floor
Accessibility
- Level access
Condition
- Pristine
Property Features
- Immaculate extended detached dormer bungalow
- 3 double bedrooms
- 2 bathrooms
- Superb rear extended dining kitchen room
- Lovely manicured gardens
- Superb family or retirement couples home
- Hot spot part of thackley
- Viewing essential
Property Description
SUPERB EXTENDED DORMER BUNGALOW * HOT SPOT PART OF THACKLEY * 3 DOUBLE BEDROOMS * 2 BATHROOMS * NEW EXTENDED KITCHEN DINING ROOM * IMMACULATE GARDENS * DRIVE AND PARKING WITH A DETACHED GARAGE * ATTRACTIVE CUL-DE-SAC POSITION * THESE PROPERTIES DO NOT COME ONTO THE MARKET OFTEN IN THIS LOCATION * MUST BE VIEWED TO APPRECIATE *
Here we have an exceptional dormer detached bungalow situated in a hot spot part of Thackley in this much sought after cul-de-sac location. Comprising, hallway, lounge, downstairs double bedroom, downstairs bathroom, original kitchen area which could be used as a dining room/large utility, newly extended modern fitted kitchen dining room, upstairs, 2 double bedrooms, bathroom. Upvc dg, gch, alarmed, front garden, drive and parking leading to the detached garage, gated access onto the SW facing rear landscaped garden, shed and greenhouse. This is a home that will appeal to a family or a retired/professional couple. MUST BE VIEWED TO APPRECIATE. PROPERTIES OF THIS STANDING ARE RARE TO THE MARKET IN THACKLEY.
Entrance: Front Upvc door into the hallway, ch radiator, plank effect laminate flooring, staircase.
Lounge: 4.27m x 3.54m (14'0 x 11'7). Upvc dg window to front with fitted blind, ch radiator, twin built in cabinets for TV and books, stone fireplace surround and hearth with a multi-fuel stove, built in display cabinet, coving, ceiling rose, newly decorated and new curtains.
Original Kitchen: 3.54m x 3.36m (11'7 x 11'0). Original base units in pine, work tops with tiling above, stainless steel 1.5 sink, plumbed for an auto-washer, rear Upvc dg stable door, side & rear Upvc dg windows, inset chrome ceiling lights, coving, ch radiator, cupboard houses the Baxi combi-boiler and alarm.
Bedroom 1: 3.65m x 3.61m (11'11 x 11'10). Upvc dg window to front, fitted blind, extensive fitted furniture, coving, ch radiator.
Bathroom: 2.36m x 1.80m (7'9 x 5'11). Three piece suite in white, Grohe shower unit over the bath with a shower screen, chrome fittings, fully tiled in stone effect tiles, wash basin and low flush wc in an enclosed vanity unit, ch radiator, laminate floor, large wall vanity mirror, inset chrome ceiling lights, frosted Upvc dg window, coving.
Extended Kitchen Dining Room: 8.01m x 3.43m (26'3 x 11'3). Extensive range of modern wall & base units, work tops with brick cream tiling above, built in electric oven in stainless steel and microwave, integrated 4 ring halogen hob with a Neff extractor over, integrated Baumatic dishwasher, granite sink with a mixer tap, space for a large American style fridge freezer, two dg velux skylights, large rear Upvc dg window and side Upvc dg French doors, plank effect laminate wood floor, three ch radiators, facility for a wall mounted TV.
Staircase to the landing: Inset chrome ceiling lights and dg velux skylight window.
Bedroom 2: 5.32m x 3.42m (17'5 x 11'2). Upvc dg dormer to front elevation, ch radiator, under drawing storage, inset chrome ceiling lights.
Bedroom 3: 5.28m x 2.80m (17'3 x 9'2). Upvc dg dormer to front, ch radiator, inset chrome ceiling lights, this would also make a superb office if home working is required.
Bathroom: Three piece suite in white with chrome fittings, fully tiled with inset border, tiled floor, heated chrome towel rail, large vanity mirror, frosted Upvc dg window, coving.
Externally: To the front is low walling, manicured lawned garden with borders, tarmac drive and frontage leading to the detached garage with an up and over door and light & power, gated access onto the rear SW facing garden comprising of a newly laid flagged patio, water tap. steps to the circular lawned garden with established borders, shed and greenhouse. Side log storage and gravel garden with area for the wheelie bins.
Contact the agent
- Martin.s.lonsdale Estates Leeds Road
- 490 Leeds Road Thackley Bradford West Yorkshire BD10 8JH
- 01274622073
- Email Agent
Property Reference: 0014864
Property Data powered by StandOut Property ManagerFee Information
The advertised rental figure does not include fees.






















.jpg)





