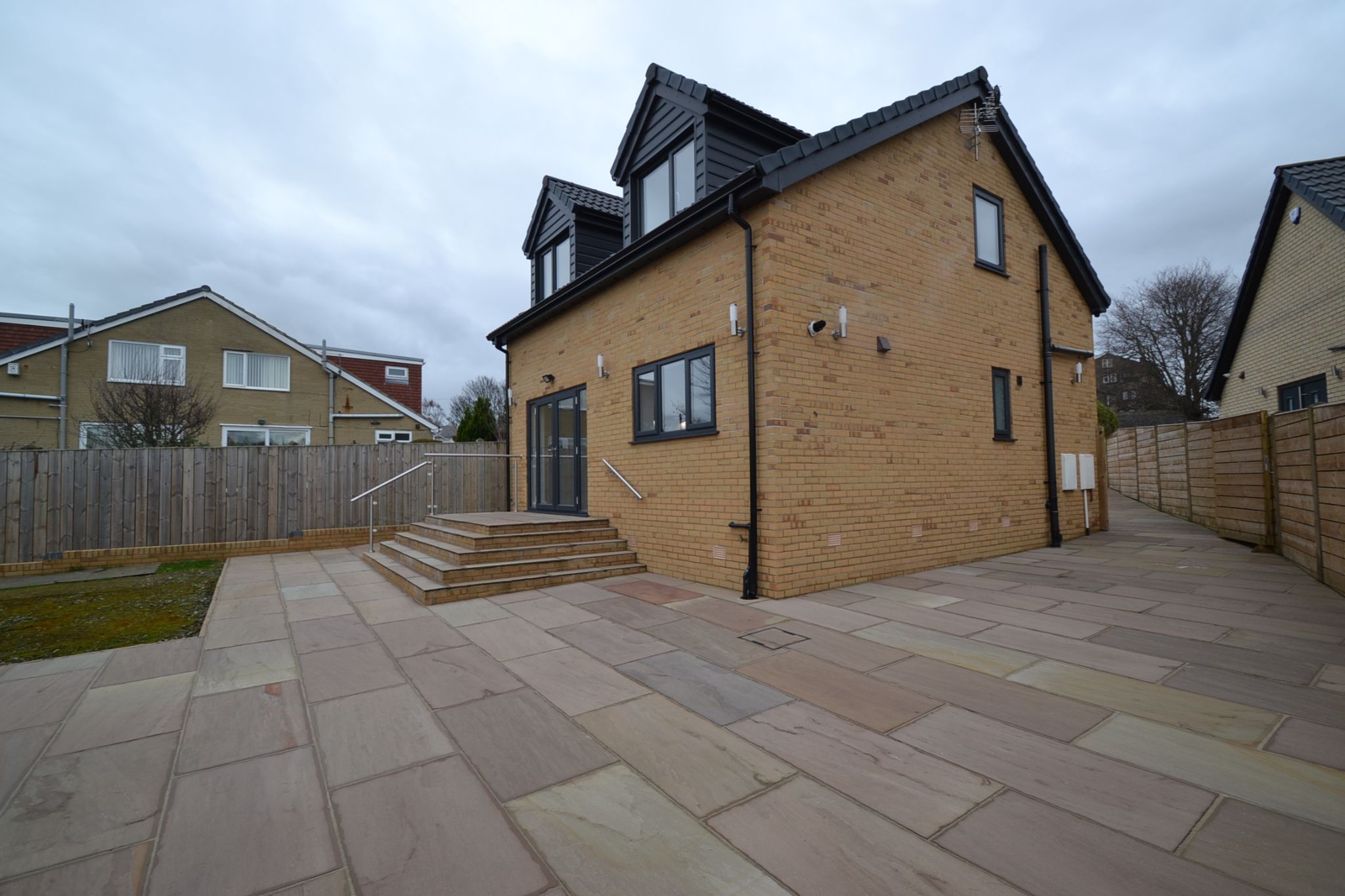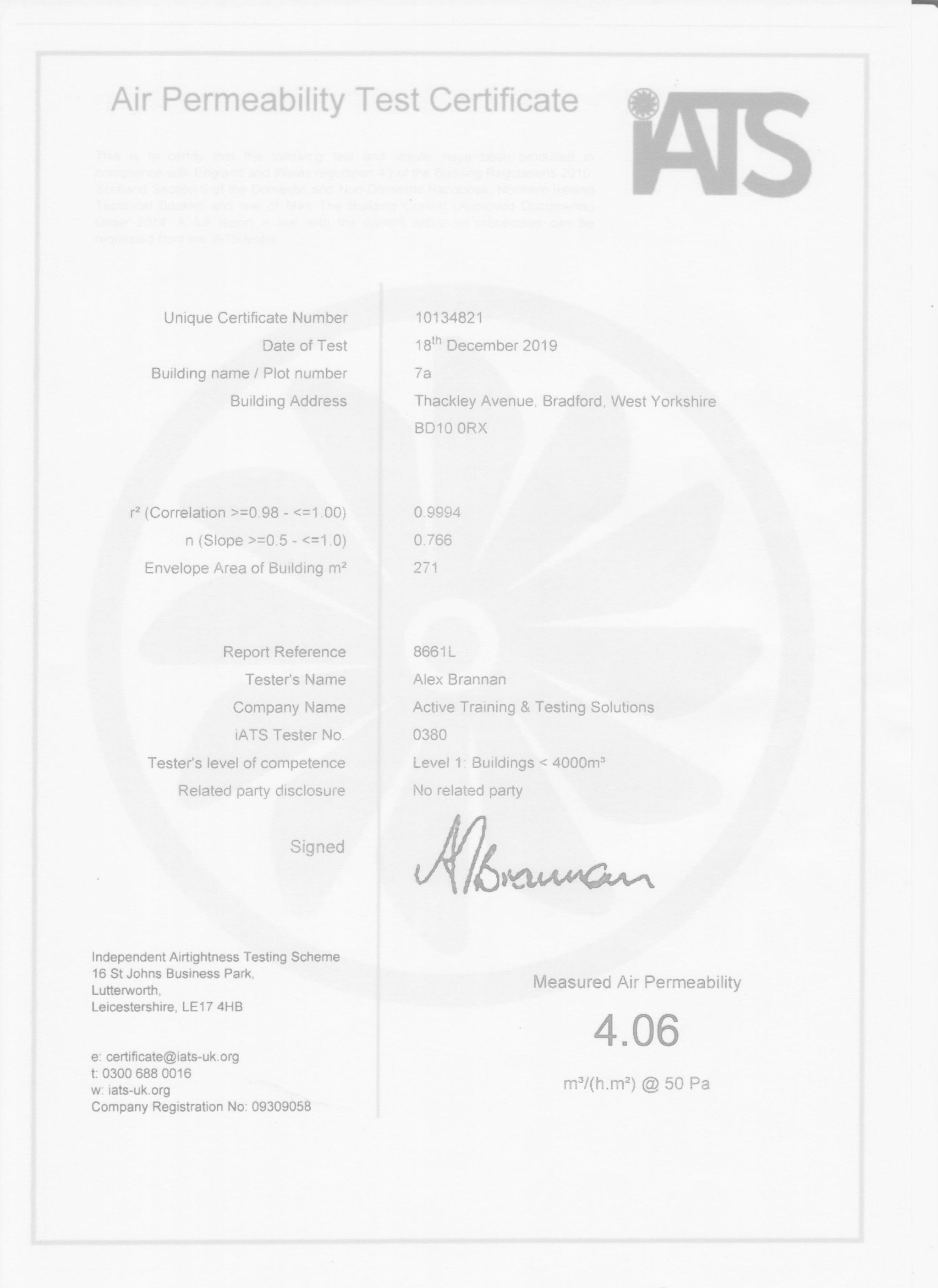Thackley Avenue, Thackley, BD10 3 Bedroom Detached House For Sale
£319,995.00 No chain
- 3 Bedrooms
- 2 Bathrooms
- 1 Virtual Tours
- 1 Floor Plans
Mortgage Calculator
Council Tax Band : E Estate Fee : Not Set Building Insurance : Not Set
Energy Efficiency Rating
- 92–100 A
- 81–91 B
- 69–80 C
- 55–68 D
- 39–54 E
- 21–38 F
- 1–20 G
2002/91/EC
View EPC document

Quick Facts
Additional Features
- Burglar Alarm
- Washing Machine
- Dishwasher
Parking
- Driveway
Heating
- Double Glazing
- Gas Central
Outside Space
- Back Garden
Entrance Floor
- Ground Floor
Accessibility
- Level access
Condition
- Pristine
Property Features
- Exceptional be-spoke detached property
- Newly constructed to a very high standard
- Everything in the property is of quality and modern throughout
- No expense spared
- 3 double bedrooms
- 2 bathrooms
- 2 receptions
- Cul-de-sac positon in a hot spot location
- Must be viewed to appreciate the extra features of this superb family home
- No chain
Property Description
EXCEPTIONAL BE-SPOKE DETACHED PROPERTY * CUL-DE-SAC POSITION * 2 RECEPTIONS * 3 DOUBLE BEDROOMS * 2 BATHROOMS * DOWNSTAIRS CLOAKS * SUPERB FITTED KITCHEN WITH ALL INTEGRATED ITEMS * INDIAN STONE FLAGGED ALL AROUND THE PROPERTY PLUS LARGE FRONT DRIVE WITH GATED ACCESS * LARGE REAR SW FACING GARDEN * THE PROPERTY HAS BEEN BUILT WITH ALL THE LATEST DIGITAL CONNECTIONS FOR MODERN LIVING * THE CONSTRUCTION HAS BEEN OVER COMPENSATED TO A VERY HIGH INSULATION AND BUILD QUALITY WHICH YOU WILL NOT ENCOUNTER ANY WHERE ELSE FOR THIS STYLE OF HOME * DO NOT COMPARE THIS WITH LARGE DEVELOPMENT TYPES * THERE ARE SO MANY EXTRAS TO THIS PROPERTY WHICH WE HAVE SHOWN BRIEFLY A LIST OF THE BENEFITS FOR BUYING THIS HOME * SUPERB YOUNG FAMILY HOME * NO CHAIN SALE *
Here we have for sale an exceptionally built be-spoke 3 double bedroom detached, having been over compensated with construction methods and insulation, along with the latest digital facilities, plus an exceptionally high Air Permability Test Certificate. I cannot over emphasize the quality and modern living accommodation on offer compared to a large development style of a 3 bedroom detached, please do not compare. Briefly, comprising, genuine hallway entrance, storage, spcious lounge, large downstairs cloaks wheel chair friendly, large dining room with Upvc dg French doors leading out to the rear garden, an exceptional fitted modern be-spoke kitchen in grey with all fitted appliances, upstairs are 3 double bedrooms, the master has an en-suite shower room, the bathroom is unique in style and fittings. The property has been built with modern living style accommodation comprising the latest digital technology, quality lighting, high specification insulation, expensive downstairs flooring, solid wood internal doors, alarm, CCTV, external lighting and power, gated access on to the large front Indian stone flagged drive, which extends all around the property. This is a property you would be proud to show off to family and friends, and is located close to canal and woodland walks, along with the local village shops 5 minutes away, bars and restaurant along with three quality schools all within a few minutes walk away. Two railway stations are close by for commuting. Must be viewed to appreciate. NO CHAIN SALE.
All spot lights (Kitchen, Hall, bathroom, ensuite and all bedrooms) are adjustable between warm light and cool white and also dimable by remote control, 2 remotes will be provided. Both reception rooms and all bedrooms have tv points and Ethernet points so smart TVs, gaming consoles, computer etc can be hard wired into the hub. This also enables the CCTV to be viewed from any tv point in the house (and also on your phone via an app). As well as the cavity insulation there is insulated plaster board on all exterior walls.
Entrance: 5.03m x 2.82m (16'5 x 9'2). Front composite door into the hallway, alarm, understairs storage with CCTV system, inset ceiling lights, LVT flooring.
Cloaks: 1.99m x 1.46m (6'5 x 4'7). Low flush wc, wash basin in a high gloss white vanity unit, heated chrome towel rail, frosted Upvc dg window, inset ceiling lights, extractor.
Lounge: 4.10m x 3.81m (13'4 x 12'5). Upvc dg window to front, radiator, quality LVT flooring.
Dining Room: 4.53m x 3.83m (14'8 x 12'5). Upvc dg French doors to rear, LVT flooring, radiator.
Kitchen: 3.59m x 2.82m (11'7 x 9'2). Excellent range of high quality wall & base units in grey, quartz work tops with matching splash backs, under lighting, integrated heat pump condenser dryer and separate auto-washer, integrated fridge freezer, integrated dishwasher by Gorenje, Stoves integrated electric oven, ceramic 4 ring hob, contemporary part glass extractor over, Vokera condensing boiler in wall unit with wireless thermostat, composite granite effect 1.5 sink with mixer tap, Upvc dg window to rear, inset ceiling lights, contemporary radiator, wood effect laminate tiled floor.
Landing & Stairs: Part glass curtain and balustrade (removeable for furntiure access), Upvc dg window to side, L shaped, inset ceiling lights, alarm panel, wired in smoke detector.
Bedroom 1: 3.80m x 3.68m (12'4 x 12'0). Upvc dg window to front, radiator, cupboard storage, inset ceiling lights.
En-Suite: 2.72m x 1.81m (8'9 x 5'9). Wrap around shower cubicle with a chrome thermostaticaly controlled shower unit, wc, and wash basin on a contemporary vanity unit, fully tiled, extractor, heated chrome towel rail, dg velux sky light window, inset ceiling lights.
Bedroom 2: 3.83m x 3.23m (12'5 x 10'5). Upvc dg dormer to rear, radiator, inset ceiling lights and feature spot light.
Bedroom 3: 3.52m x 2.79m (11'5 x 9'1). Upvc dg dormer to rear, radiator.
Family Bathroom: 2.76m x 1.56m (9'0 x 5'11). Superb contemporary three piece suite in white with chrome fittings, black mixer tap along with a contrasting shower unit in black over the bath with two inset feature soap and cosmetic display recesses, wash basin on a vanity unit, enclosed wc in white, touch vanity mirror, modern feature towel rail in black, tiled floor, frosted Upvc dg window, extractor, inset ceiling lights.
Externally: Front powder coated galvanised double gates lead onto the flagged Indian stone drive for several cars, newly fenced, Indian stone extends around both side elevations along with to the rear offering a large enclosed SW facing garden. Lighting all round and flood lighting to the rear, water tap, double electric point.
Contact the agent
- Martin.s.lonsdale Estates Leeds Road
- 490 Leeds Road Thackley Bradford West Yorkshire BD10 8JH
- 01274622073
- Email Agent
Property Reference: 0015025
Property Data powered by StandOut Property ManagerFee Information
The advertised rental figure does not include fees.




























