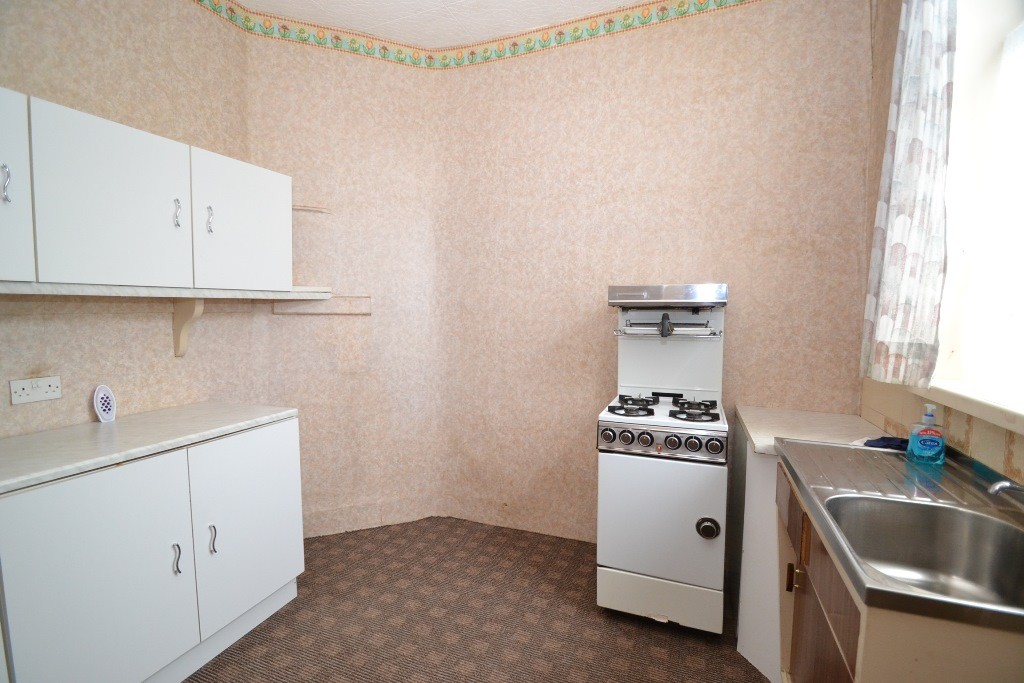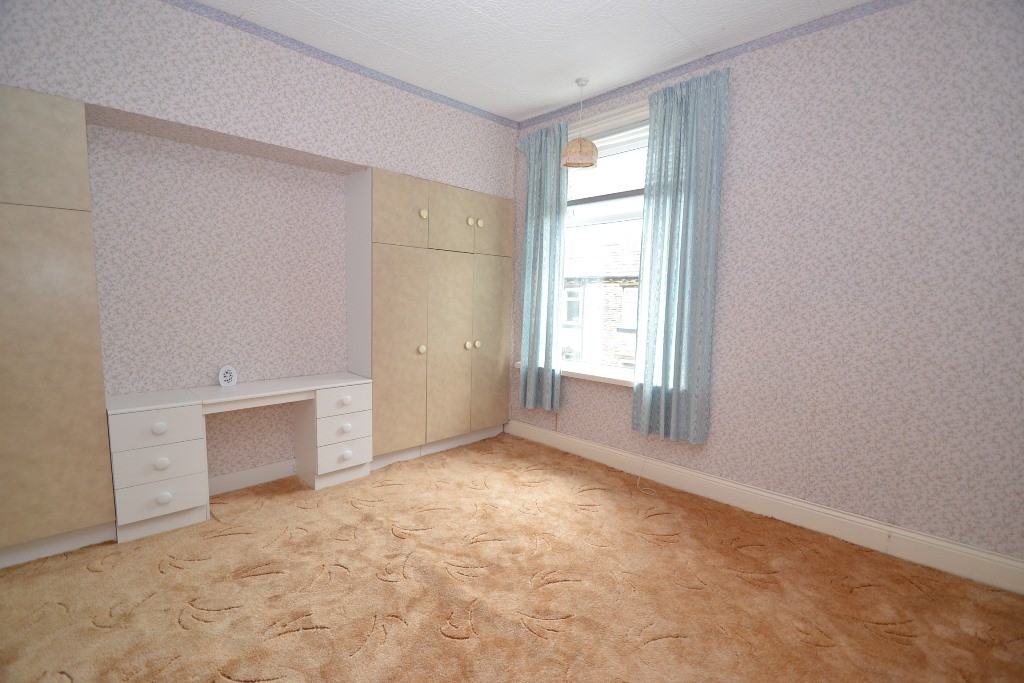Aire Street, Thackley BD10 3 Bedroom Mid Terraced House For Sale
£119,950.00 No chain
- 3 Bedrooms
- 1 Bathroom
- 1 Virtual Tours
Mortgage Calculator
Monthly repayments
£
Total cost of mortgage
£
LTV
%
Council Tax Band : Ask Agent Estate Fee : Not Set Building Insurance : Not Set
Loading Google Maps…
Loading content…
Loading content…
Loading content…
Property Features
- Edwardian mid-stone terrace
- 3 bedrooms
- 2 receptions
- Upvc dg
- Rear flagged garden
- Ideal ftb's home
- In need of updating
- No chain
- Close to all local amenities
Property Description
DRASTICALLY REDUCED BY £25,000.
Edwardian mid-stone terrace situated in this cul-de-sac location, in the highly sought after location of Thackley. Offering 3 bedrooms and 2 receptions, the property is need of updating however, this offers superb potential to create your own home from a well maintained property. Comprising, lounge, white washed cellar, dining room, kitchen, first floor, 3 bedrooms, bathroom, Upvc dg, rear flagged garden. The property is well served by good communication links for Leeds and the railway stations of Shipley & Apperley Bridge. This is a great FTB'S home who have connections in the family to put in place a new kitchen, bathroom, and decorate and floor cover to modern fashions. NO CHAIN.
Lounge: 4.21m x 3.66m (13'9 x 12'0). Upvc dg window to front, teak fireplace with electric fire, cornice.
Cellar: White washed walls, dry storage cellar and coal cellar.
Dining Room: 4.21m x 3.78m (13'9 x 12'4). Upvc dg window to rear, gas fire, telephone point.
Kitchen: 3.04m x 2.59m (9'11 x 8'5). Minimal range of units, Upvc dg window to rear, stainless steel sink, piped for a gas cooker.
Rear Entrance Vestibule: Inner door and external door.
Landing & Stairs: Internal door with louvre fronted cupboard storage, stairs to landing.
Bedroom 1: 3.80m x 3.67m (12'5 x 12'0). Upvc dg window to front, fitted furniture.
Bedroom 2: 3.82m x 3.28m (12'6 x 10'9). Upvc dg window to rear, airing tank cupboard, cupboard storage, good views down the Aire Valley.
Bedroom 3: 2.92m x 2.55m (9'6 x 8'4). Upvc dg window to rear.
Bathroom: 2.63m x 1.33m (8'7 x 4'4). Three peice suite in white with a cast iron bath, part tiled, frosted Upvc dg window.
Externally: Rear flagged garden, raised borders, steps down to gated access.
Edwardian mid-stone terrace situated in this cul-de-sac location, in the highly sought after location of Thackley. Offering 3 bedrooms and 2 receptions, the property is need of updating however, this offers superb potential to create your own home from a well maintained property. Comprising, lounge, white washed cellar, dining room, kitchen, first floor, 3 bedrooms, bathroom, Upvc dg, rear flagged garden. The property is well served by good communication links for Leeds and the railway stations of Shipley & Apperley Bridge. This is a great FTB'S home who have connections in the family to put in place a new kitchen, bathroom, and decorate and floor cover to modern fashions. NO CHAIN.
Lounge: 4.21m x 3.66m (13'9 x 12'0). Upvc dg window to front, teak fireplace with electric fire, cornice.
Cellar: White washed walls, dry storage cellar and coal cellar.
Dining Room: 4.21m x 3.78m (13'9 x 12'4). Upvc dg window to rear, gas fire, telephone point.
Kitchen: 3.04m x 2.59m (9'11 x 8'5). Minimal range of units, Upvc dg window to rear, stainless steel sink, piped for a gas cooker.
Rear Entrance Vestibule: Inner door and external door.
Landing & Stairs: Internal door with louvre fronted cupboard storage, stairs to landing.
Bedroom 1: 3.80m x 3.67m (12'5 x 12'0). Upvc dg window to front, fitted furniture.
Bedroom 2: 3.82m x 3.28m (12'6 x 10'9). Upvc dg window to rear, airing tank cupboard, cupboard storage, good views down the Aire Valley.
Bedroom 3: 2.92m x 2.55m (9'6 x 8'4). Upvc dg window to rear.
Bathroom: 2.63m x 1.33m (8'7 x 4'4). Three peice suite in white with a cast iron bath, part tiled, frosted Upvc dg window.
Externally: Rear flagged garden, raised borders, steps down to gated access.
Contact the agent
- Martin.s.lonsdale Estates Leeds Road
- 490 Leeds Road Thackley Bradford West Yorkshire BD10 8JH
- 01274622073
- Email Agent
Property Reference: 0014547
Property Data powered by StandOut Property ManagerFee Information
The advertised rental figure does not include fees.
















