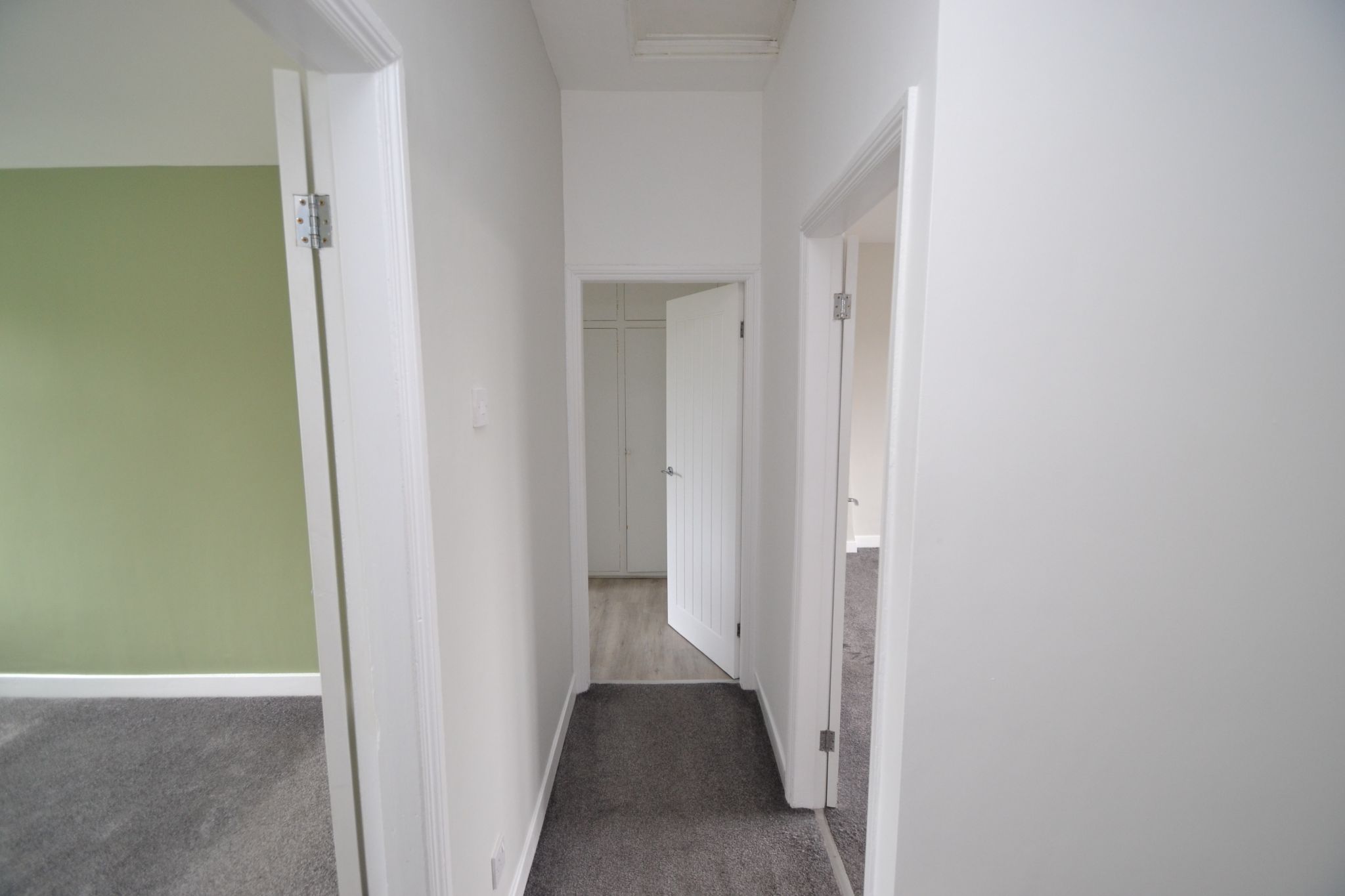Crag Hill Road, Thackley, BD10 3 Bedroom Mid Terraced House For Sale
£194,950.00 No chain
- 3 Bedrooms
- 1 Bathroom
- 1 Virtual Tours
Mortgage Calculator
Council Tax Band : C Estate Fee : Not Set Building Insurance : Not Set
Energy Efficiency Rating
- 92–100 A
- 81–91 B
- 69–80 C
- 55–68 D
- 39–54 E
- 21–38 F
- 1–20 G
2002/91/EC
View EPC document

Quick Facts
Parking
- On Street
Heating
- Double Glazing
- Gas Central
Outside Space
- Back Garden
Entrance Floor
- Ground Floor
Accessibility
- Level access
Condition
- Good
Property Features
- 3 bedroom terrace style cottage property
- Situated in the heart of thackley village
- Gch and a condensing combi-boiler
- Upvc dg windows
- Modern fitted kitchen
- Modern bathroom plus a separate walk in shower cubicle
- Freshly decorated
- Rear south facing garden
- Excellent location for woodland walks and the village shops, bars and communicaton links for leeds
- No chain
Property Description
3 BEDROOM TERRACE COTTAGE SITUATED IN THE HEART OF THE VILLAGE * THE PROPERTY BENEFITS FROM GCH & A LOGIC IDEAL 24 CONDENSING BOILER * UPVC DG WINDOWS * ENCLOSED REAR SOUTH FACING GARDEN * WOULD MAKE AN IDEAL FTB'S PROPERTY * OFFERED FOR SALE WITH NO CHAIN * WOODLAND WALKS CLOSE BY ALONG WITH THE LOCAL SHOPS AND GOOD BUS ROUTES MAKE THIS AN IDEAL LOCATION TO BUY *
Here we have an ideal property for FTB'S, offering a 3 bedroom terrace/cottage set in the heart of Thackley village. Comprising, front entrance hall, spacious lounge with a fireplace feature, good size kitchen dining room with a range of modern wall & base units, useful cellar, upstairs are 3 bedrooms, large bathroom plus a separate modern shower cubcicle. The property has Upvc dg windows, a gch system with a Logic Ideal 24 combi condensing boiler, rear south facing enclosed garden. Well placed for woodland walks, local pub, microbar and shops, along with good communication links for Leeds. NO CHAIN.
Entrance: Front timber door into hall, stairs.
Lounge: 5.03m x 3.90m (16'6 x 12'9). Upvc dg window to front, ch radiator, open recessed display fire with a stone lintel and stone hearth, banks of spot lights, thermostat control, shelving.
Kitchen Dining Room: 4.41m x 3.09m (14'5 x 10'1). Range of modern kitchen units, work tops with matching splash backs, plumbed for an auto-washer, stainless steel 4 ring electric hob and built in electric stainless steel oven, space for a tall boy fridge freezer, stainless steel sink, ch radiator, two Upvc dg windows to rear, stable timber door to rear, wall mounted Logic Ideal Plus 24 combi condensing boiler, internal door leads down to the:-
Cellar: Useful for storage.
First floor landing: Access into the roof space.
Bedroom 1: 3.83m x 3.55m (12'6 x 11'8). Mullion style Upvc dg windows to front, ch radiator.
Bedroom 2: 3.76m x 3.58m (12'4 x 11'9). Two Upvc dg windows to rear, ch radiator.
Bedroom 3: 3.60m from the door x 1.96m (11'9 x 6'5). Upvc dg window to front, ch radiator.
Bathroom: 4.70m x 2.16m (15'5 x 7'1).Three piece suite in white with chrome fittings, part tiled, large modern walk in shower cubicle with a chrome thermostatically contolled shower unit, frosted Upvc dg window to rear, extractor, chrome heated towel rail, large useful cupboard storage.
Externally: Front on street parking. To the rear is a south facing garden, decked area, grassed area, greenhouse.
Services: Mains electricity, water, drainage and gas are installed. Domestic heating is from a gas fired boiler.
Internet & Mobile Coverage: Information obtained from the Ofcam website and displayed on the website portals is available to view.
Contact the agent
- Martin.s.lonsdale Estates Leeds Road
- 490 Leeds Road Thackley Bradford West Yorkshire BD10 8JH
- 01274622073
- Email Agent
Property Reference: 0015302
Property Data powered by StandOut Property ManagerFee Information
The advertised rental figure does not include fees.





















