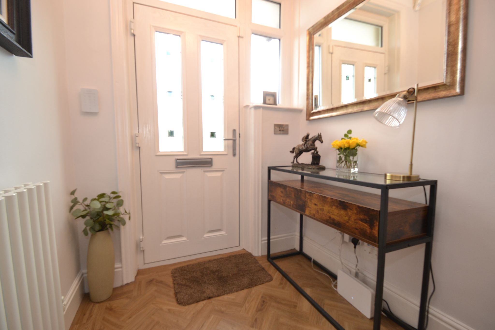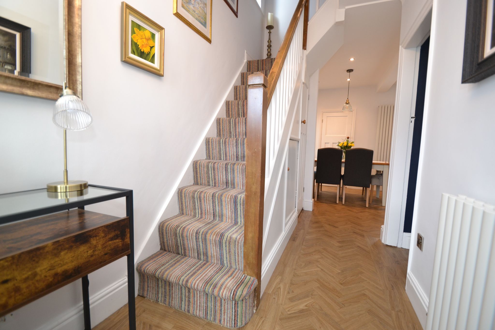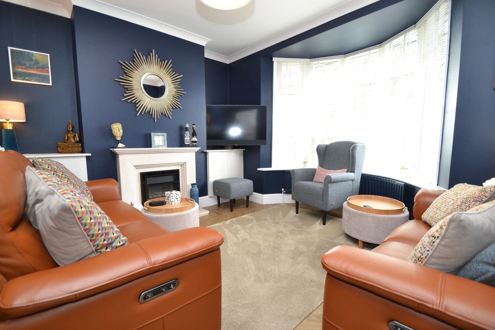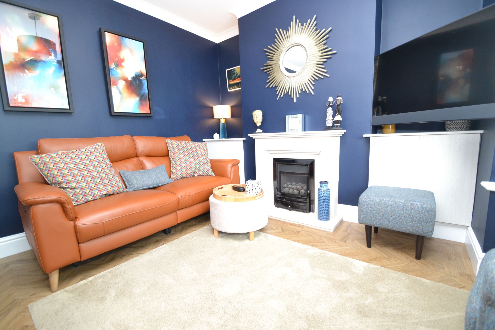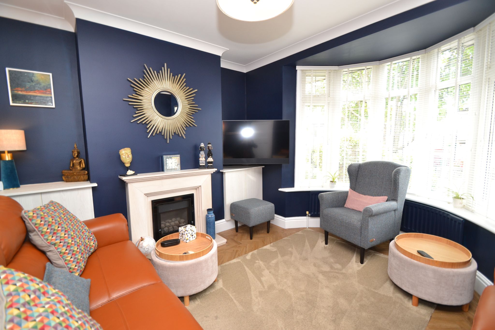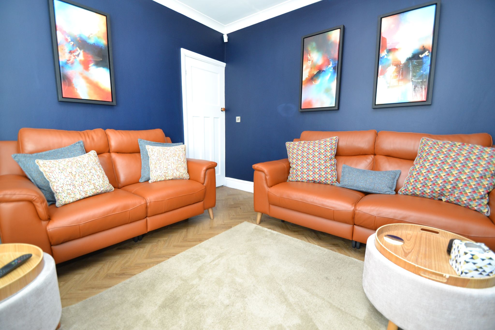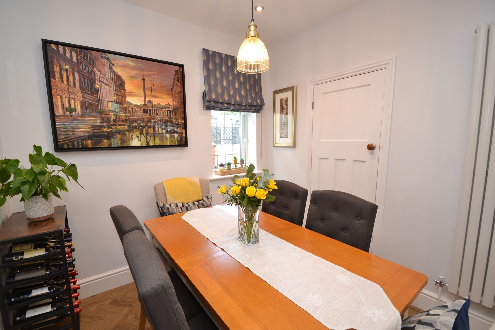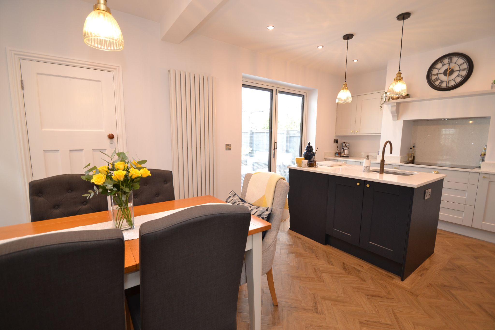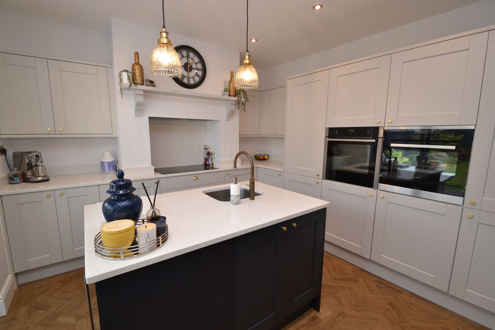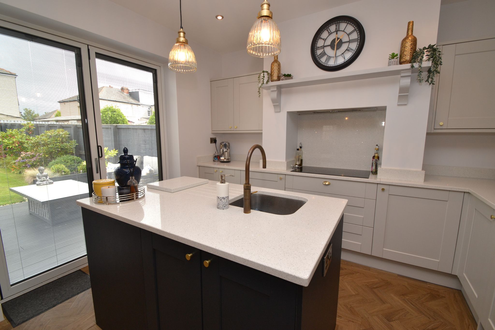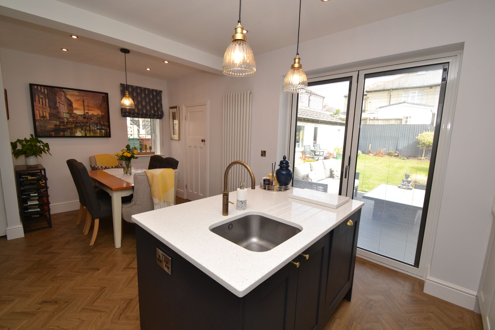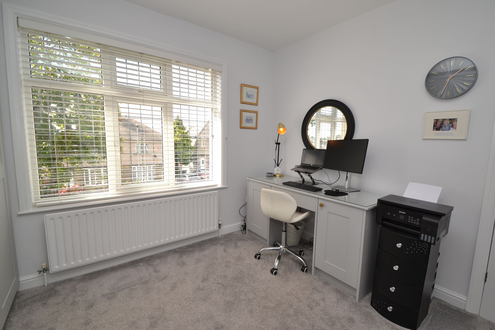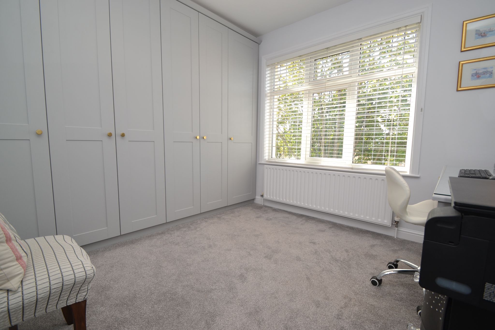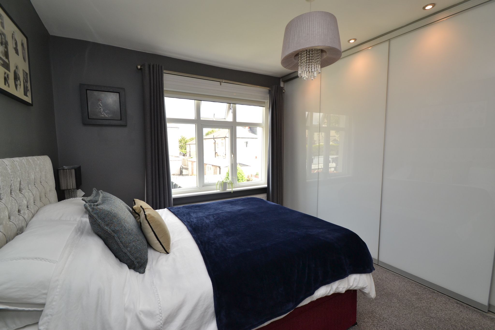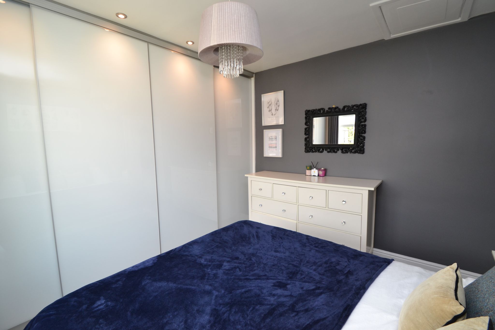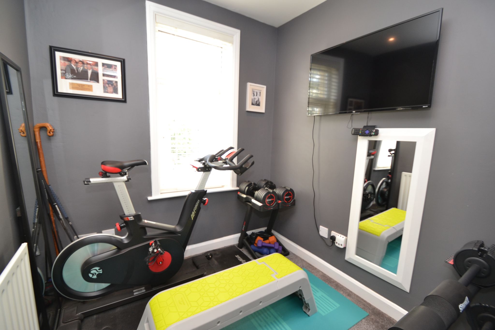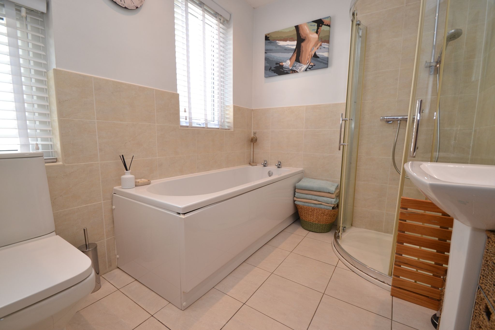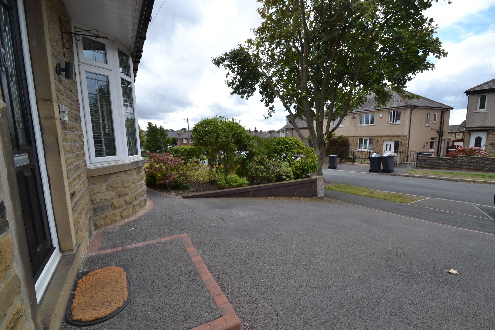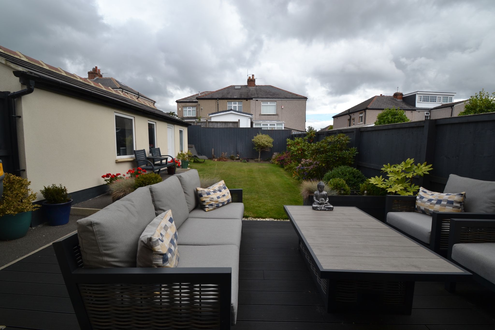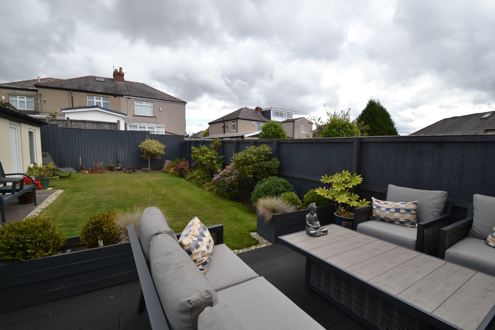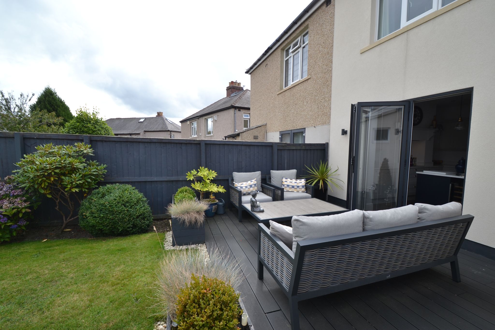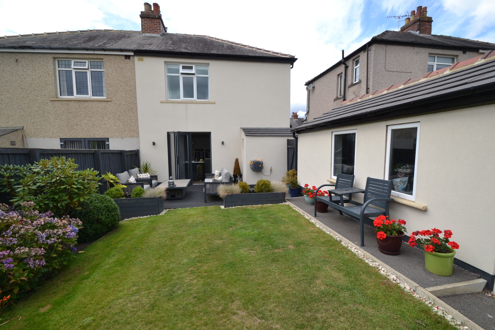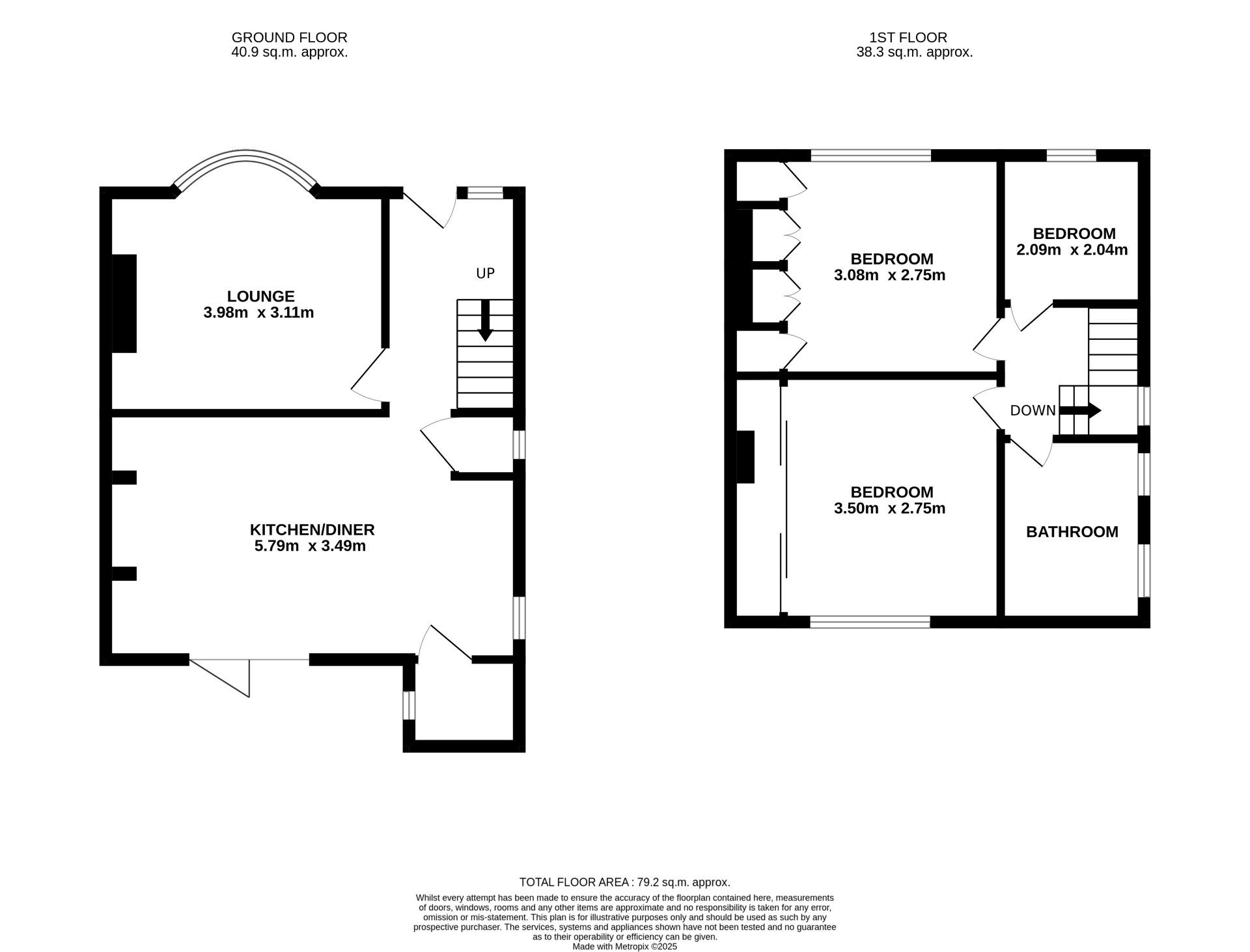Bolton Drive, Eccleshill, BD2 3 Bedroom Semi-detached House For Sale
Offers over £250,000.00
- 3 Bedrooms
- 1 Bathroom
- 1 Floor Plans
Mortgage Calculator
Council Tax Band : B Estate Fee : Not Set Building Insurance : Not Set
Arrange a Viewing
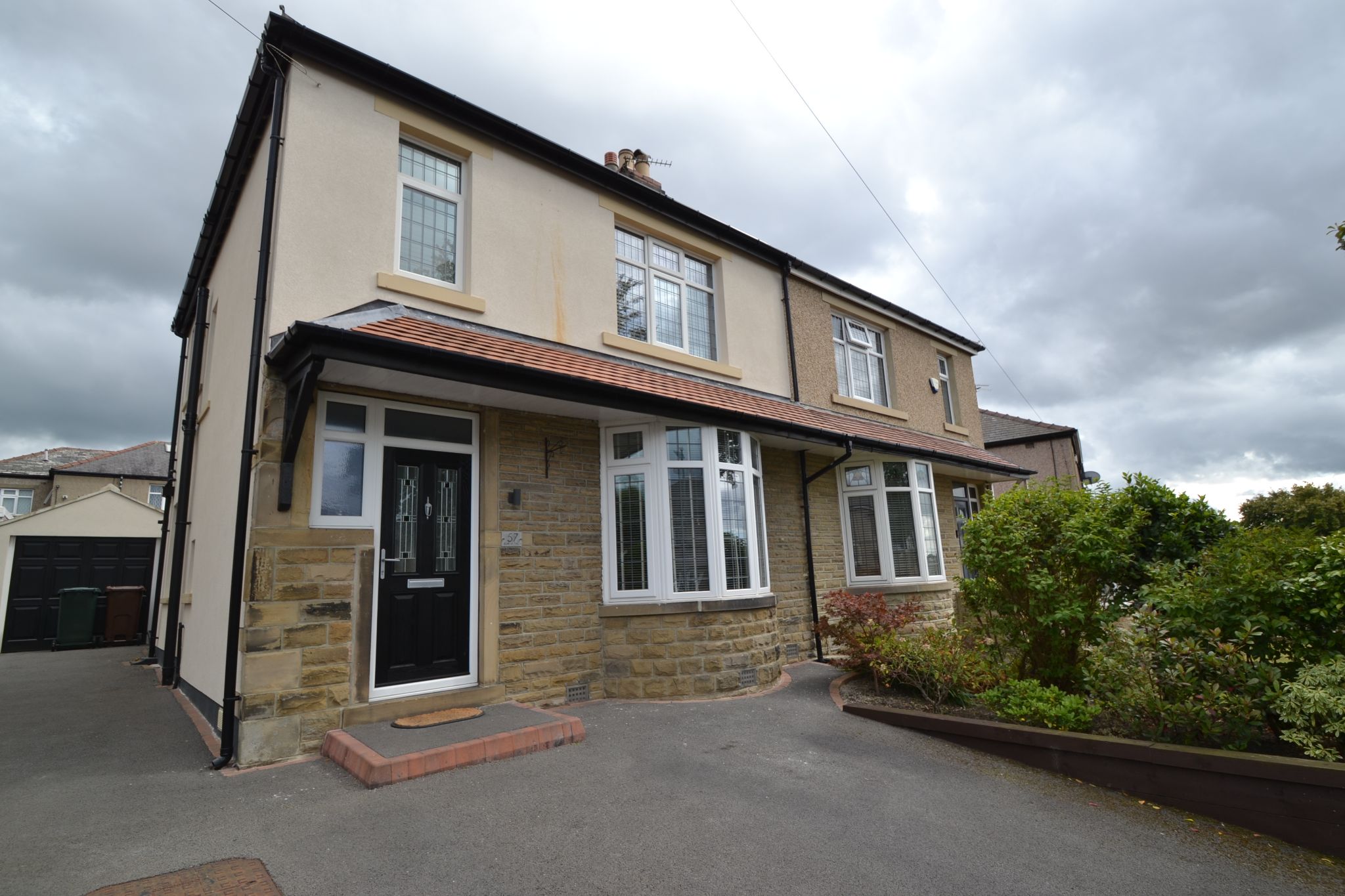
Energy Efficiency Rating
- 92–100 A
- 81–91 B
- 69–80 C
- 55–68 D
- 39–54 E
- 21–38 F
- 1–20 G
2002/91/EC
View EPC document

Quick Facts
Parking
- Garage
- Driveway
Heating
- Double Glazing
- Gas Central
Outside Space
- Back Garden
- Front Garden
Entrance Floor
- Ground Floor
Accessibility
- Level access
Condition
- Pristine
Property Features
- Superbly presented 3 bedroom part bay semi-detached
- Immaculate throughout
- Open plan kitchen dining room with central island
- Bi-fold doors onto the rear garden
- Superb 4 piece bathroom suite with a shower cubicle and bath
- 3 bedrooms the two mains have fully fitted wardrobes
- Front parking for 2 cars & detached garage with side drive
- Front garden and good size rear enclosed family garden
- Situated close to local shops and supermarkets
- Lovely young family home
- Offering walk in accommodation throughout
- Viewing essential to appreciate
Property Description
SUPERBLY PRESENTED 3 BEDROOM PART BAY SEMI-DETACHED * IMMACULATE THROUGHOUT * OPEN PLAN KITCHEN DINER WITH A CENTRAL ISLAND AND BI-FOLD DOORS ONTO THE REAR GARDEN * LOVELY BAY LOUNGE WITH A FEATURE FIREPLACE * GENUINE HALLWAY * UPSTAIRS ARE 3 BEDROOMS BOTH THE MAIN TWO HAVE FITTED WARDROBES * BATHROOM SUITE IN WHITE WITH THE BENEFIT OF A BATH AND SHOWER CUBICLE * BOARDED LOFT * FRONT GARDEN * FRONT PARKING FOR 2 CARS * SIDE DRIVE LEADS TO A DETACHED GARAGE WITH LIGHT & POWER * GOOD SIZE ENCLOSED REAR FAMILY GARDEN * IDEAL YOUNG FAMILY HOME * VIEWING ESSENTIAL TO APPRECIATE *
Offered to the market with offers invited over £250,000, this superbly presented three-bedroom part bay-fronted semi-detached home is located in the ever-popular area of Bolton Drive, Eccleshill. This beautifully maintained property offers immaculate accommodation throughout and is perfectly suited to young families, first-time buyers, or those looking to upsize into a walk-in ready home. Viewing is highly recommended to fully appreciate the space, finish, and comfort on offer.
Set over two well-proportioned floors, the ground floor features a spacious and stylish open-plan kitchen diner, complete with a central island and bi-folding doors that open out onto the rear garden – an ideal space for entertaining or family living. The kitchen is modern and well-appointed with granite work tops and a central island. To the front of the property, the bay window allows for an abundance of natural light in the reception room, creating a welcoming and relaxing atmosphere.Upstairs, the accommodation continues to impress, boasting three generously sized bedrooms. The two main bedrooms benefit from fully fitted wardrobes, ensuring ample storage space. The four-piece family bathroom offers a luxurious feel, complete with a separate shower cubicle and a bath, catering perfectly to family needs.
Externally, the property enjoys a low-maintenance front garden and front off-road drive parking for two vehicles plus a side drive leading to a detached garage. The enclosed rear garden is a good size, and offers an excellent outdoor space for children to play or for outdoor dining during the summer months.
Positioned in a highly convenient location, the property is within easy reach of a range of local amenities. Several major supermarkets, including Morrisons are less than a five-minute drive away, while local shops are within walking distance.
In summary, this is a truly exceptional semi-detached home in a desirable location, offering modern accommodation throughout. With stylish interiors, practical features, and excellent transport and local amenities close by, this property is ready for its next owners to simply move in and enjoy. Early viewing is strongly advised.
Entrance: Front part glazed leaded composite door into a genuine hallway, LVT herringbone quality flooring, contemporary radiator, stairs, coving, alarm panel, understairs storage, plus additional storage cupboard.
Lounge: Upvc dg bay window with fitted blinds, coving, Portugese Limestone fireplace with an enclosed matt black living flame coal effect gas fire, two matching built in side cupboards, LVT herringbone quality flooring, high skirting boards.
Open Plan Kithen Diner: In the dining area Upvc dg leaded window to side, inset ceiling lights, space for a dining table and chairs with a pendant light over, upright contemporary radiator, LVT herringbone flooring. Useful cupboard utiity area, which is plumbed for an auto-washer and dryer, also houses the Worcester Bosch condensing combi-boiler, Upvc dg window. In the kitchen area is an extensive range of wall & base units in light grey, granite sparkly work tops, integrated fridge freezer, two electric ovens one of which is a microwave and has warming drawer, pull out larder unit, 5 ring ceramic hob with an extractor and light over, integrated waste unit, central island with an integrated dishwasher, stainless steel sink, slimline built in wine cooler, two pendant lighting over. Rear Bi-Fold doors with inset adjustable blinds, lead out to the rear composite decked patio.
Landing & Stairs: Staircase with a return balustrade and spindle staircase, Upvc dg leaded window to side.
Bedroom 1: Front Upvc dg leaded window with a fitted blind, radiator, inset ceiling lights, full wall length fitted wardrobes.
Bedroom 2: Rear Upvc dg window, radiator under, inset ceiling lights, sliding modern fitted wardrobes, access into the roof space which is boarded.
Bedroom 3: Upvc dg window to front with a fitted blind, inset ceiling lights, radiator.
Bathroom: Four piece suite in white, chrome fittings, tiling, wrap around shower cubicle with a chrome thermostatically controlled shower unit, vanity mirror wall unit and mirror to remain, heated chrome towel rail, inset ceiling lights, two frosted Upvc dg windows with blinds, extractor, tiled floor.
Externally: To the front is a tarmac drive for 2 cars, low maintenance garden, weather canopy over the front door, side drive leads to the pitched roof detached garage, up and over door, light & power, side door with two windows. To the rear garden accessed by a secure gate, is a composite decked patio area in grey from the French doors, good size lawned garden with well stocked planted borders, water tap, two power points, lighting.
While we endeavour to make our sales particulars fair, accurate and reliable, they are only a general guide to the property and, accordingly, if there is any point which is of particular importance to you, please contact the office and we will be pleased to check the position for you, especially if you are contemplating travelling some distance to view the property.
3. The measurements indicated are supplied for guidance only and as such must be considered incorrect.
4. Services: Please note we have not tested the services or any of the equipment or appliances in this property, accordingly we strongly advise prospective buyers to commission their own survey or service reports before finalising their offer to purchase.
5. THESE PARTICULARS ARE ISSUED IN GOOD FAITH BUT DO NOT CONSTITUTE REPRESENTATIONS OF FACT OR FORM PART OF ANY OFFER OR CONTRACT. THE MATTERS REFERRED TO IN THESE PARTICULARS SHOULD BE INDEPENDENTLY VERIFIED BY PROSPECTIVE BUYERS OR TENANTS. NEITHER MARTIN LONSDALE ESTATES LIMITED NOR ANY OF ITS EMPLOYEES OR AGENTS HAS ANY AUTHORITY TO MAKE OR GIVE ANY REPRESENTATION OR WARRANTY WHATEVER IN RELATION TO THIS PROPERTY.
AML Please note if you proceed with an offer on this property we are obliged to undertake mandatory Anti Money Laundering checks on behalf of HMRC. All estate agents have to do this by law and we outsource this process to our compliance partners Credas who charge a fee for this service.
Contact the agent
- Martin.s.lonsdale Estates Leeds Road
- 490 Leeds Road Thackley Bradford West Yorkshire BD10 8JH
- 01274622073
- Email Agent
Property Reference: 0015455
Property Data powered by StandOut Property ManagerFee Information
The advertised rental figure does not include fees.

