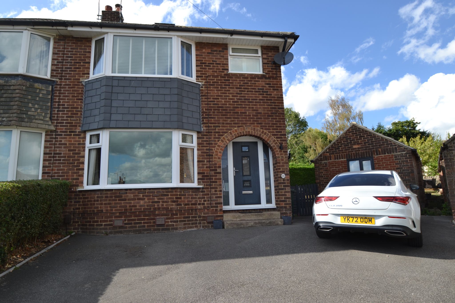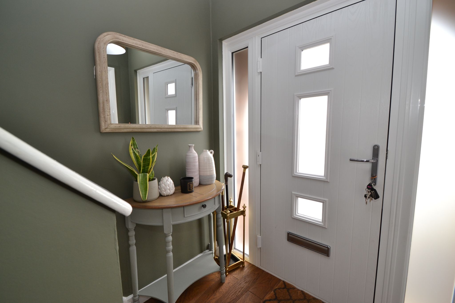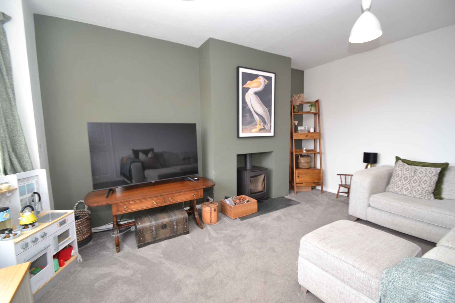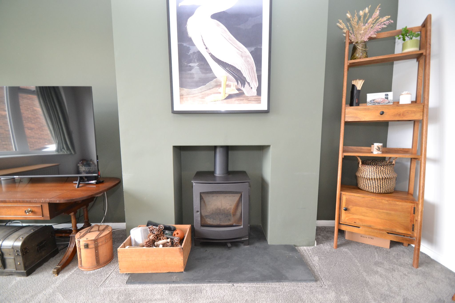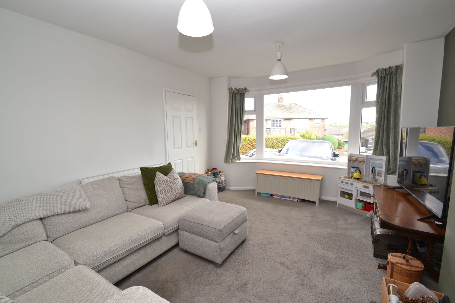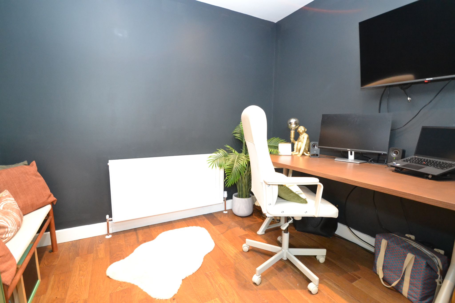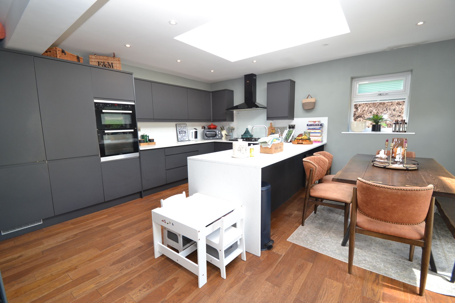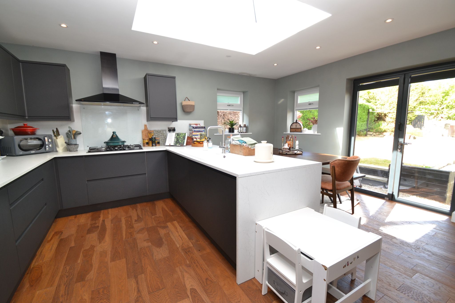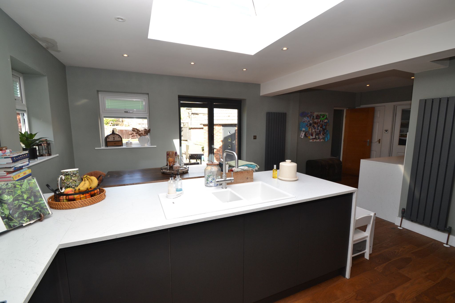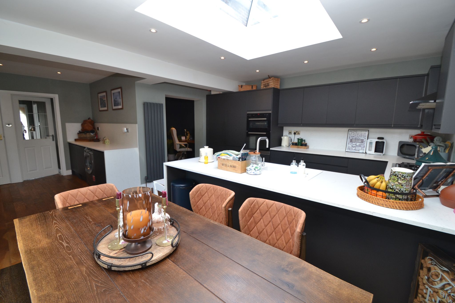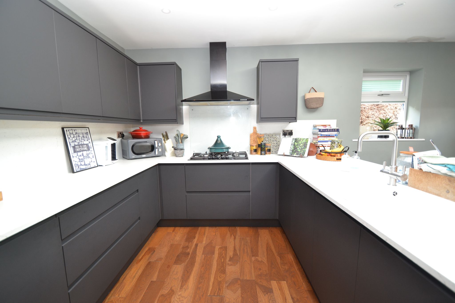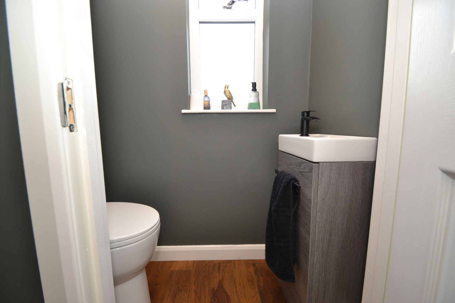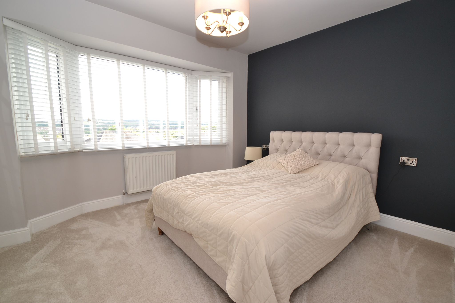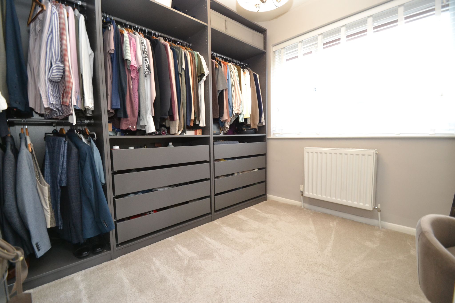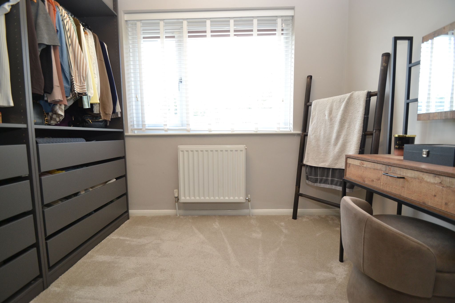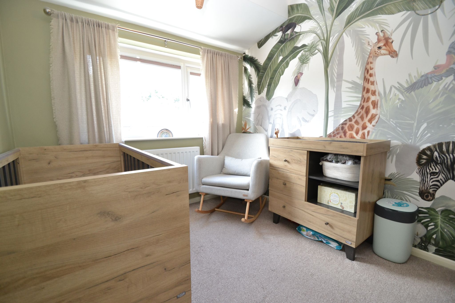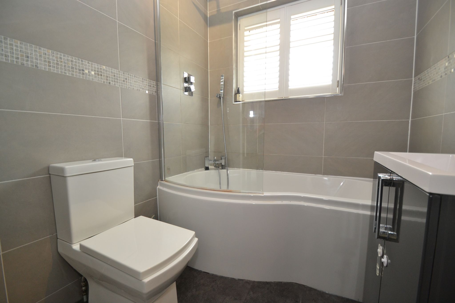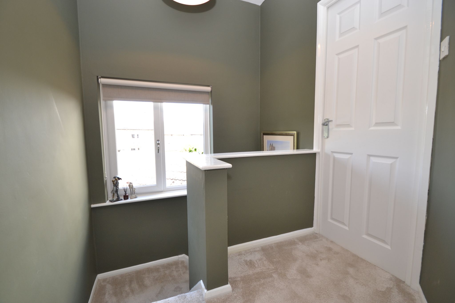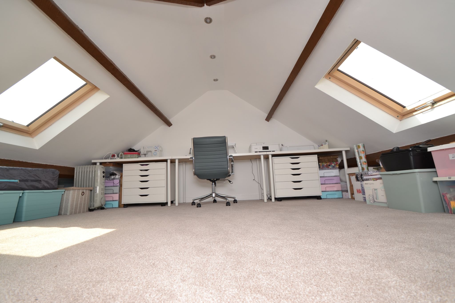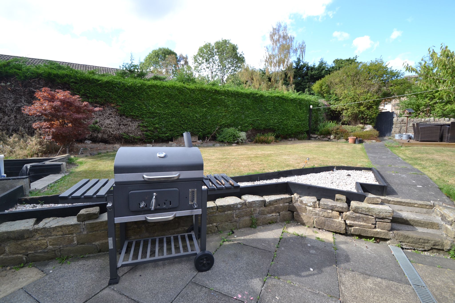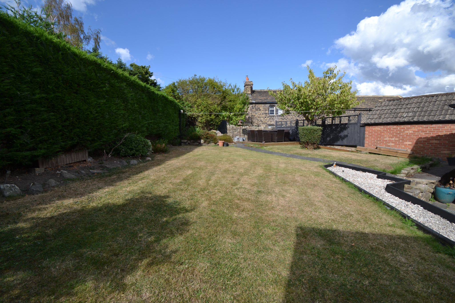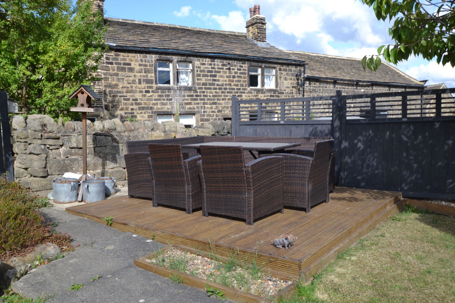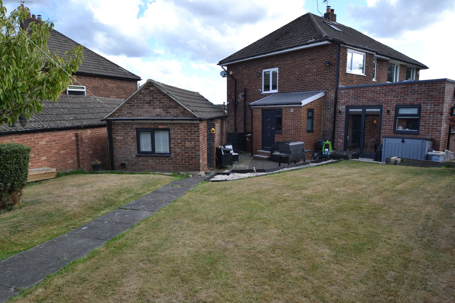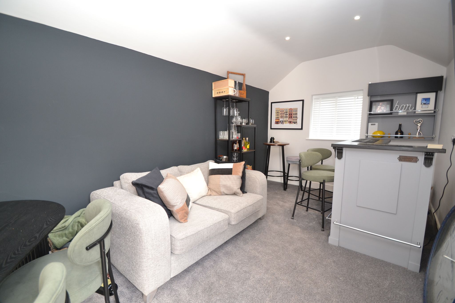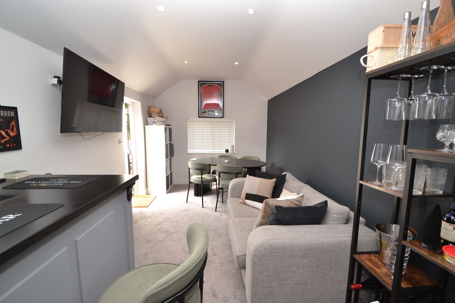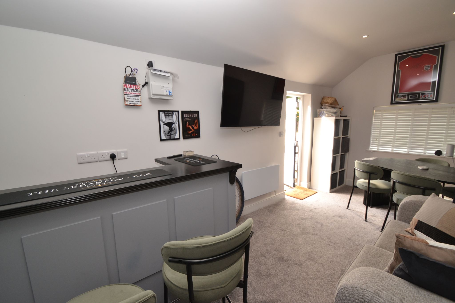Simpson Grove, Idle, BD10 3 Bedroom Semi-detached House For Sale
Mortgage Calculator
Council Tax Band : C Estate Fee : Not Set Building Insurance : Not Set
Quick Facts
Parking
- Driveway
Heating
- Double Glazing
- Gas Central
Outside Space
- Back Garden
Entrance Floor
- Ground Floor
Accessibility
- Level access
Condition
- Good
Property Features
- Superbly presented 3 bedroom robinson built extended semi-detached
- End of cul-de-sac position in this hot spot location
- Large rear family extension open plan kitchen dining room
- Bi-fold doors
- Useful loft conversion presently used as storage and could be a useful office
- The property has been totally upgraded throughout
- Drive for 3 cars and detached garage conversion to a family entertainment facility
- Large rear garden
- Lovely young family home
Property Description
Here we have a stunning extended bay semi-detached set in this attractive cul-de-sac in a hot spot part of Idle. Briefly, comprising, hallway, bay lounge, dining room/home work office, open plan fitted kitchen dining room with modern fitted anthracite units and integrated items along with a central roof lantern, downstairs cloaks. Upstairs are 3 good size bedrooms, modern bathroom suite in white, gch and Baxi condensing boiler, Upvc dg windows. Externally is a tarmac drive for 3 cars, converted detached garage into a family entertaining facility, large rear lawned SW facing garden with a decked patio area to capture the alfresco evening sun. The property is situated in a highly sought after part of Idle, close to the Leeds boundary with good communicaton links to Leeds and the airport. Excellent schools are all close by. VIEWING ESSENTIAL TO APPRECIATE THIS LARGE SEMI-DETACHED. (Please note the floor plan differs slightly with the side porch entrance now replaced with a cloaks wc room).
Entrance: Front composite door into the hallway, radiator, under stairs storage cupboard houses the Baxi condensing combi-boiler, stairs, solid oak wood floor.
Lounge: 4.58m x 3.66m (15'0 x 12'0). Upvc dg bay window to front, radiator, chimney breast with a wood burning stove by Dik Geurts in matt black on a slate hearth.
Open plan Kitchen Dining Room: 7.01m x 4.98m (22'10 x 16'3). Range of modern fitted units in anthracite, work tops with matching splash backs, under lighting, extractor over a 5 ring gas hob, built in double electric oven, integrated dishwasher and fridge freezer, 1.5 sink with an instant boiling water tap, central roof lantern, utility area being plumbed for an auto-washer, two upright contemporary anthracite radiators, inset ceiling lights, Bi-Fold doors lead out onto the garden, laminate flooring, two Upvc dg windows, under stairs storage cupboard, side new composite entrance door into an entrance vestibule, solid oak wood floor, Upvc dg window.
Cloaks WC: Recently created, wash basin set on a vanity unit, low flush wc in white, frosted Upvc dg window, extractor.
Dining Room/Home Work Office: 2.84m x 2.28m (9'3 x 7'4). Inset ceiling lights, radiator, solid oak wood floor.
Landing & Stairs: Side Upvc dg window, access into the:-
Loft Conversion used as an occasional room/Home Work Office/Storage: Drop down folding wood ladder, two dg sky light velux windows, under drawing storage, inset ceiling lights, carpeted floor.
Bedroom 1: 3.94m x 3.09m (12'9 x 10'1). Upvc dg bay window to front, radiator, excellent views from here.
Bedroom 2: 3.23m x 2.89m (10'5 x 9'4). Upvc dg window to rear, radiator.
Bedroom 3: 3.06m x 2.57m (10'0 x 8'4). Upvc dg to rear, radiator.
Bathroom: 2.23m x 1.73m (7'3 x 5'6). Three piece P shaped suite in white with a glass shower screen, chrome thermostatically controlled shower unit over the bath, Upvc dg window with a shutter blind, fully tiled, extractor, wash basin set on a high gloss vanity unit.
Externally: Front tarmac drive for 3 cars, converted detached garage into a modern insulated entertainment room with windows, light & power, electric radiator, ethernet internet point, side door, 5.74m x 2.80m (18'8 x 9'1). This is a fully functional external building, offering family space to enjoy. Gated access on to the rear SW facing lawned garden, sensor security lighting, alfresco decked patio area captures the evening sun.
Note of interest: The area externally to the front of the property between the two bay windows, has been replaced with light weight slate effect tiles and insulation under.
While we endeavour to make our sales particulars fair, accurate and reliable, they are only a general guide to the property and, accordingly, if there is any point which is of particular importance to you, please contact the office and we will be pleased to check the position for you, especially if you are contemplating travelling some distance to view the property.
3. The measurements indicated are supplied for guidance only and as such must be considered incorrect.
4. Services: Please note we have not tested the services or any of the equipment or appliances in this property, accordingly we strongly advise prospective buyers to commission their own survey or service reports before finalising their offer to purchase.
5. THESE PARTICULARS ARE ISSUED IN GOOD FAITH BUT DO NOT CONSTITUTE REPRESENTATIONS OF FACT OR FORM PART OF ANY OFFER OR CONTRACT. THE MATTERS REFERRED TO IN THESE PARTICULARS SHOULD BE INDEPENDENTLY VERIFIED BY PROSPECTIVE BUYERS OR TENANTS. NEITHER MARTIN LONSDALE ESTATES LIMITED NOR ANY OF ITS EMPLOYEES OR AGENTS HAS ANY AUTHORITY TO MAKE OR GIVE ANY REPRESENTATION OR WARRANTY WHATEVER IN RELATION TO THIS PROPERTY.
AML Please note if you proceed with an offer on this property we are obliged to undertake mandatory Anti Money Laundering checks on behalf of HMRC. All estate agents have to do this by law and we outsource this process to our compliance partners Credas who charge a fee for this service.
Contact the agent
- Martin.s.lonsdale Estates Leeds Road
- 490 Leeds Road Thackley Bradford West Yorkshire BD10 8JH
- 01274622073
- Email Agent
Property Reference: 0015452
Property Data powered by StandOut Property ManagerFee Information
The advertised rental figure does not include fees.

