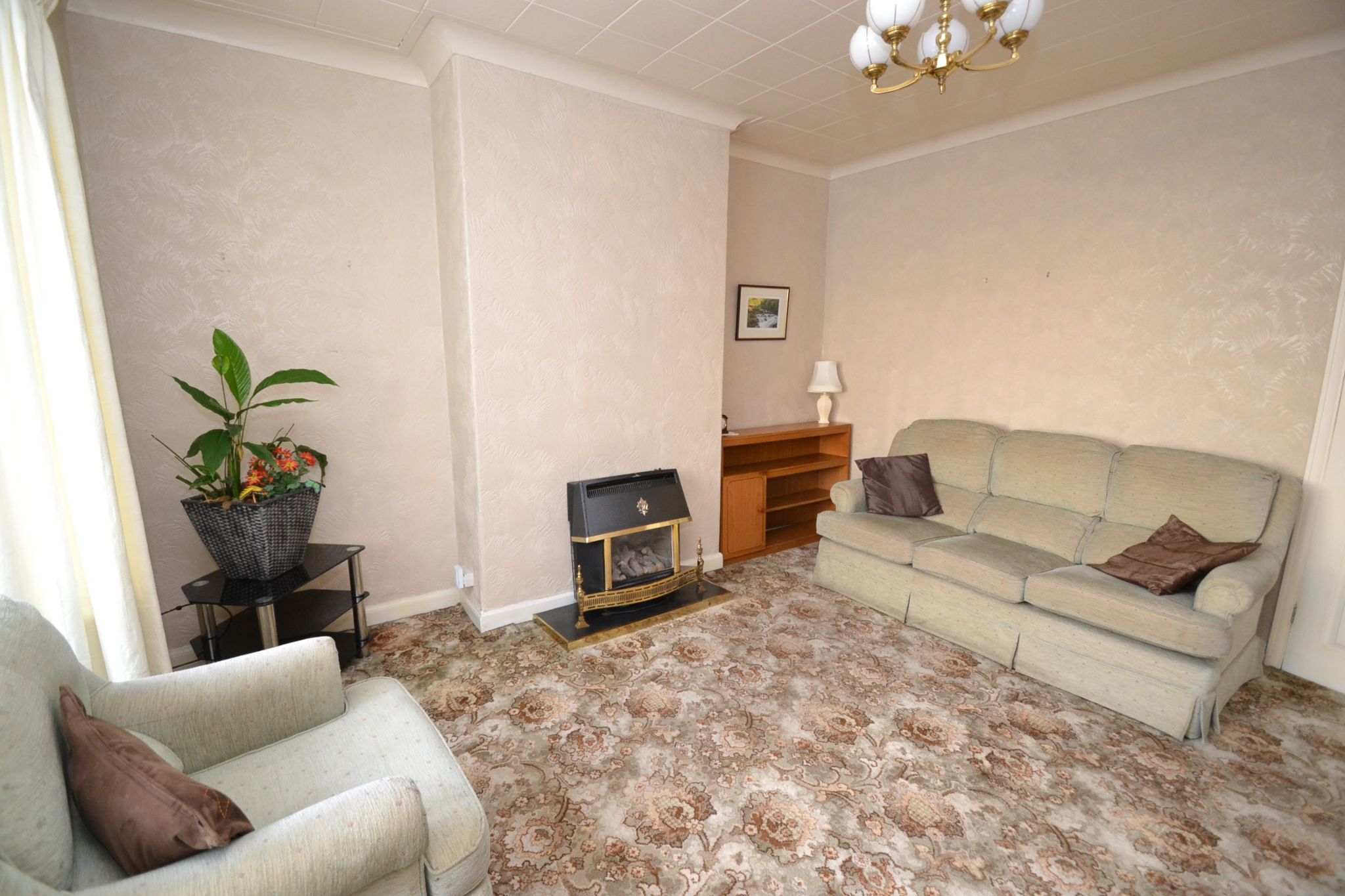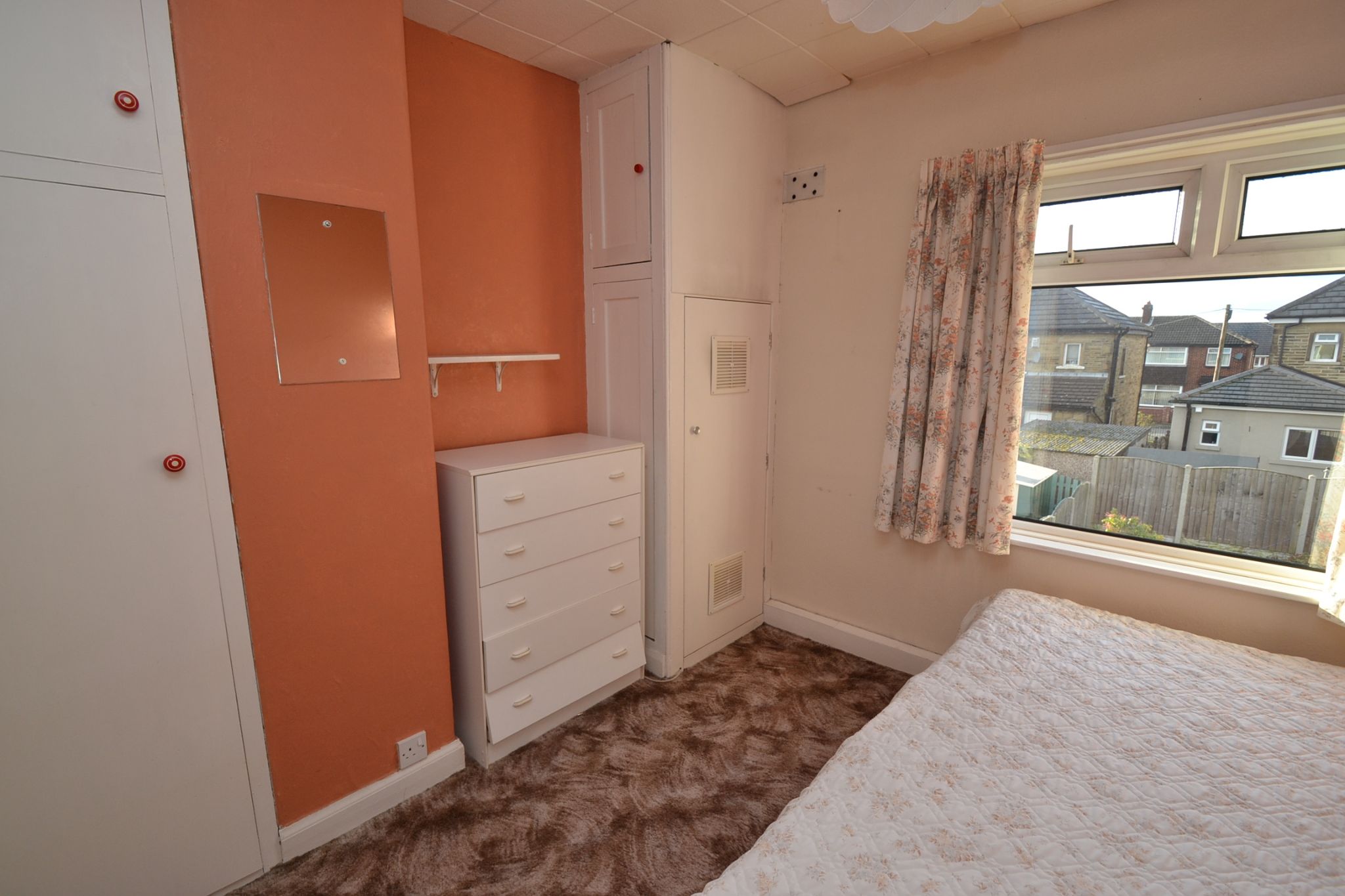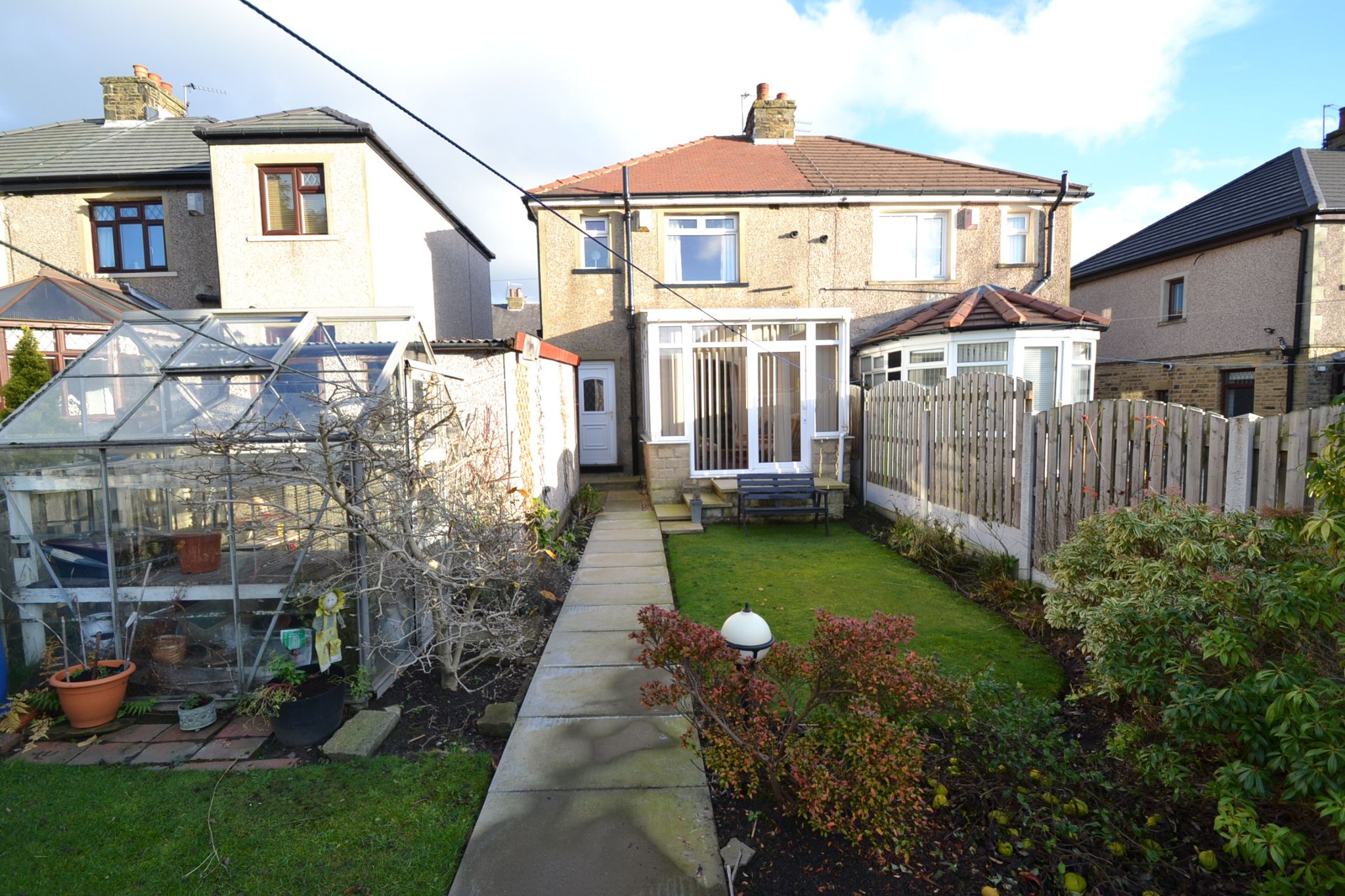Ridgeway, Wrose, BD18 3 Bedroom Semi-detached House For Sale
£139,950.00 No chain
- 3 Bedrooms
- 1 Bathroom
- 1 Virtual Tours
- 1 Floor Plans
Mortgage Calculator
Council Tax Band : B Estate Fee : Not Set Building Insurance : Not Set
Energy Efficiency Rating
- 92–100 A
- 81–91 B
- 69–80 C
- 55–68 D
- 39–54 E
- 21–38 F
- 1–20 G
2002/91/EC
View EPC document

Quick Facts
Parking
- Garage
- Driveway
Heating
- Double Glazing
- Gas Central
Outside Space
- Front Garden
- Rear Garden
Entrance Floor
- Ground Floor
Accessibility
- Level access
Condition
- Some Work Needed
Property Features
- 3 bedroom part bay semi-detached
- Rear conservatory
- Upvc dg * gch & worcester bosch condensing boiler
- Front & rear enclosed level garden
- Same family home for 60 years
- Needs some modernisation
- Ideal ftb couples home
- No chain
Property Description
Mature 3 bedroom semi-detached in this popular part of Wrose in need of some modernisation, comprising, hall, bay lounge, dining room with open plan fitted kitchen, rear conservatory, upstairs are 3 bedrooms, modern installed shower room, gch, Upvc dg, front garden, drive leading to the detached garage, greenhouse, rear level enclosed garden. Overall, a great opportunity to put your own mark on the property and create a lovely home. Being sold with NO UPWARD CHAIN.
Entrance: Front Upvc door into the hall, stairs, radiator and thermostat control.
Lounge: 4.95m x 3.82m (16'2 x 12'5). Upvc dg bay window with fitted blind to the front, radiator, gas fire.
Dining Room Open Plan Kitchen: 4.28m x 2.73 (14'0 x 8'9). In the kitchen area are a range of wall & base units in oak, work tops with tiling above, extractor over a 4 ring Hotpoint ceramic electric hob, built in electric oven in stainless steel, plumbed for an auto-washer, space for a small fridge, stainless steel 1.5 sink, rear Upvc door, two Upvc dg windows to side, under stairs storage. The dining room area has a space for a table and chairs, built in original cupboards, radiator, archway onto:-
Conservatory: 2.85m x 2.73m (9'3 x 8'9). Upvc dg patio door to rear, fitted blinds, radiator.
Landing & Stairs: Side Upvc dg window, over head storage cupboard.
Bedroom 1: 3.84m x 2.60m (12'5 x 8'5). Upvc dg window to front, radiator, twin fitted robes.
Bedroom 2: 2.96m x 2.88m (9'7 x 9'4). Upvc dg window to rear, radiator, twin cupboard storage, one with the Worcester Bosch condensing Greenstar boiler.
Bedroom 3: 2.18m x 1.72m (7'1 x 5'6). Front Upvc dg window, cupboard storage, radiator.
Shower Room: Wrap around modern cubicle with a chrome thermostatically controlled shower unit, wash basin set on a base vanity unit, heated chrome towel rail, frosted Upvc dg window, part tiled.
Externally: Front gates onto the drive, easy to maintain front garden, side drive leads to the detached garage, water tap. Rear SW facing level enclosed garden, two lawns, greenhouse, flagged patio.
Contact the agent
- Martin.s.lonsdale Estates Leeds Road
- 490 Leeds Road Thackley Bradford West Yorkshire BD10 8JH
- 01274622073
- Email Agent
Property Reference: 0015026
Property Data powered by StandOut Property ManagerFee Information
The advertised rental figure does not include fees.




















