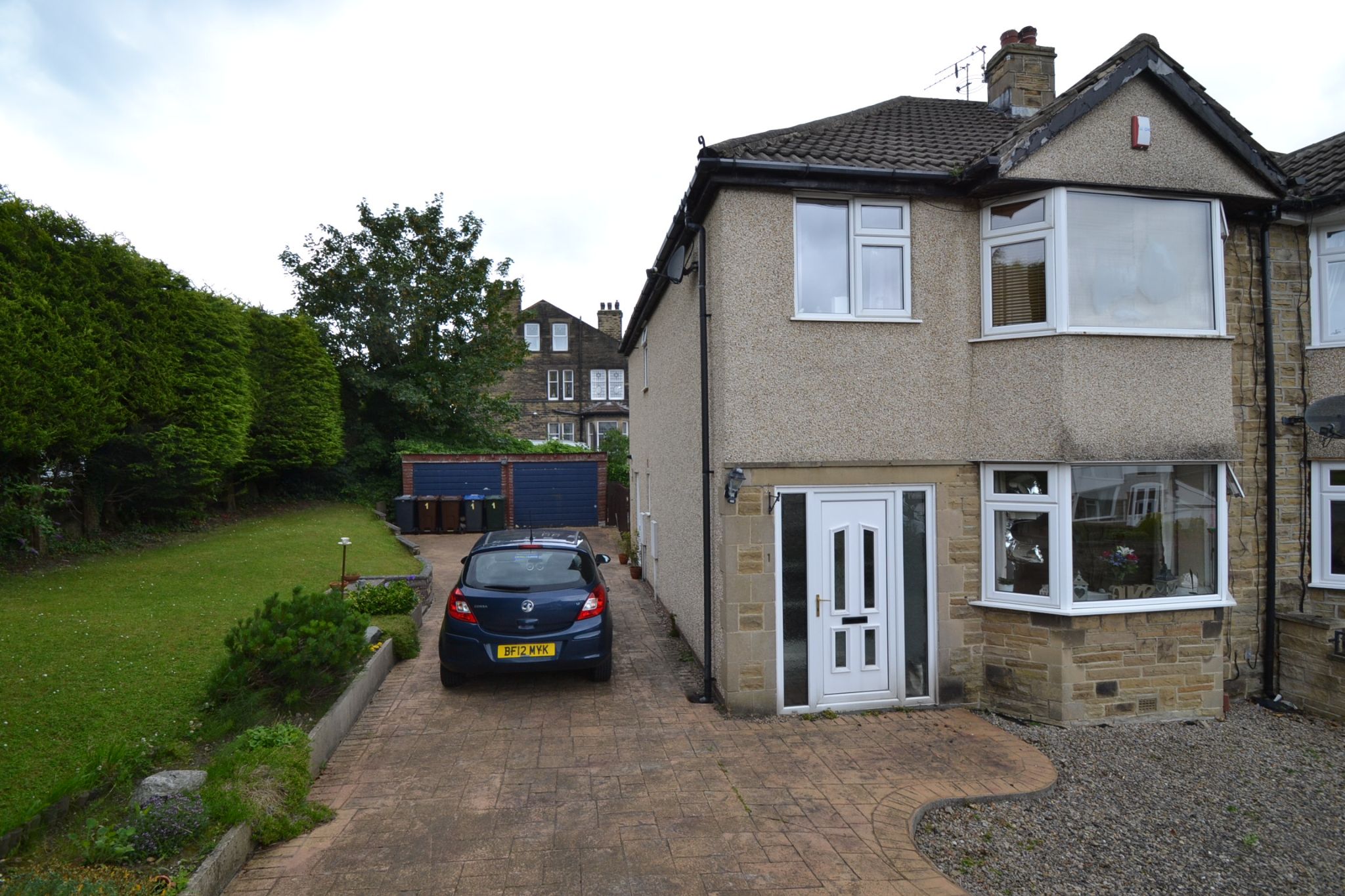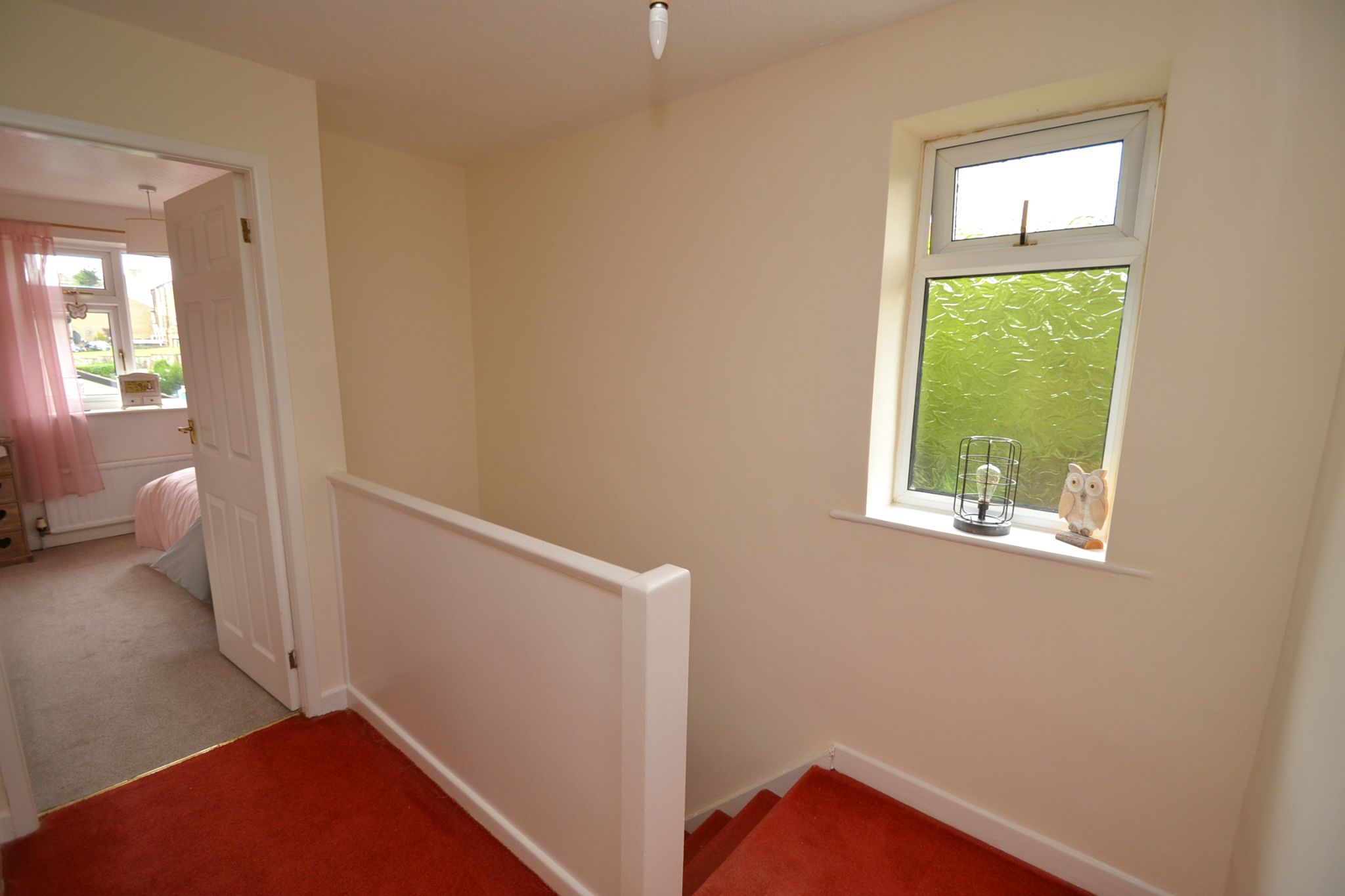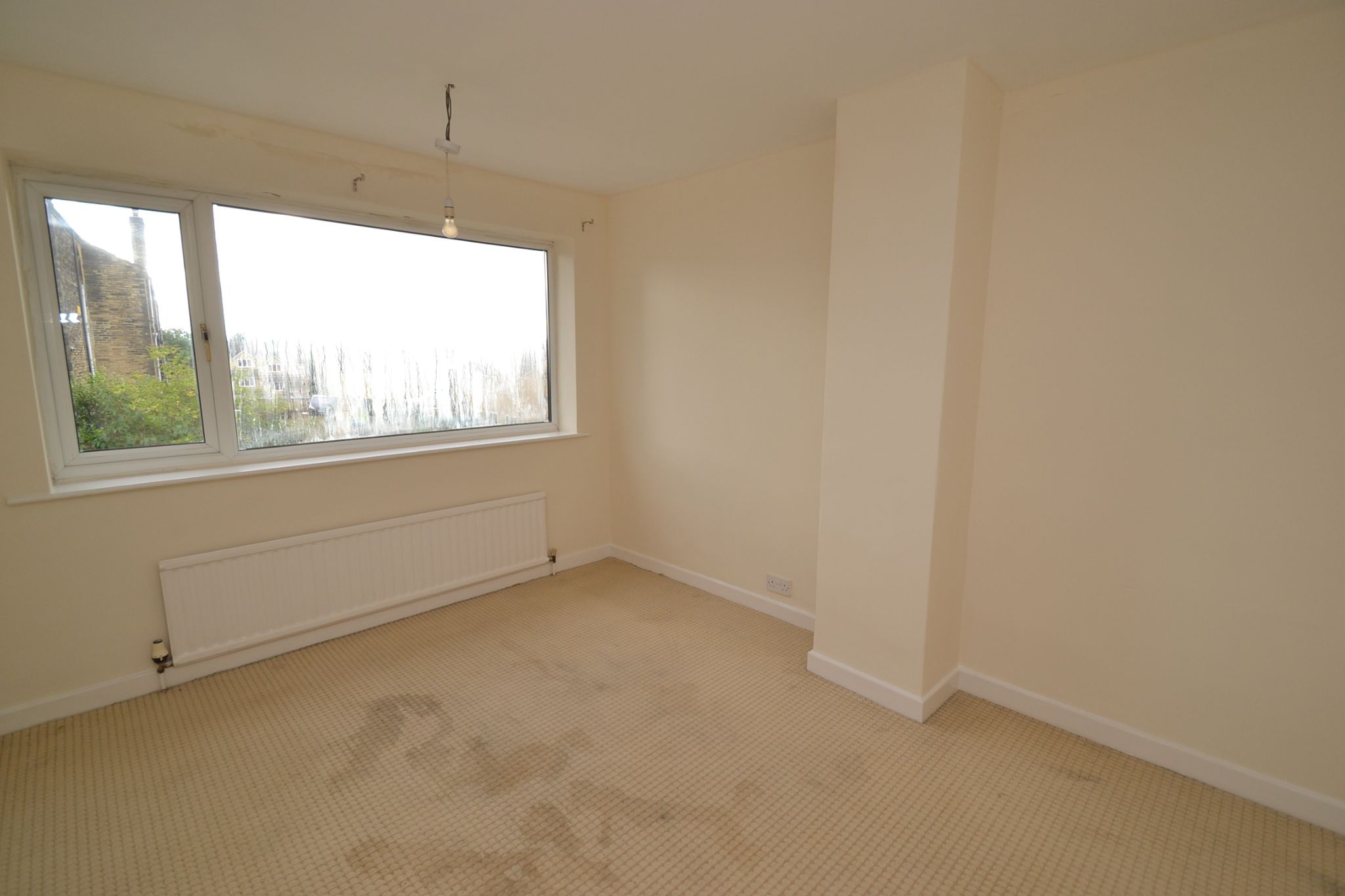Baddeley Gardens, Thackley, BD10 3 Bedroom Semi-detached House For Sale
Offers invited £229,950.00
- 3 Bedrooms
- 1 Bathroom
- 1 Virtual Tours
- 1 Floor Plans
Mortgage Calculator
Council Tax Band : C Estate Fee : Not Set Building Insurance : Not Set
Quick Facts
Additional Features
- Burglar Alarm
Parking
- Garage
- Driveway
Heating
- Double Glazing
- Gas Central
Outside Space
- Back Garden
- Front Garden
Entrance Floor
- Ground Floor
Accessibility
- Level access
Condition
- Good
Property Features
- Good size 3 bedroom semi-detached
- Double detached garage & concrete paved drive for several cars
- Front side & rear gardens
- Potential to extend
- Gch & upvc dg alarmed
- 2 receptions
- Cul-de-sac location
- 5 minutes walk away from the shops & close to the schools
- Good bus routes for leeds and beyond
- Great young family home
Property Description
GOOD SIZE SEMI-DETACHED WITH WELL PROPORTIONED ROOMS * UPVC DG * GCH & VOKERA CONDENSING BOILER * ALARMED * 2 RECEPTIONS * FITTED KITCHEN * 3 GOOD SIZE BEDROOMS * BATHROOM SUITE IN WHITE * THIS PROPERTY HAS A DOUBLE DETACHED GARAGE WITH A CONCRETE PAVED DRIVE FOR SEVERAL CARS * FRONT & REAR GARDENS * THERE IS POTENTIAL TO EXTEND TO THE SIDE SHOULD THE NEED ARISE * THE HOME OFFERS A YOUNG FAMILY PLENTY OF PLAY AREA * HOT SPOT PART OF THACKLEY *
Here we have a good size 3 bedroom semi-detached with 2 reception rooms, fitted kitchen, 3 good size bedrooms, bathroom suite in white, Upvc dg, gch and condensing boiler, alarm, front, side & rear gardens, drive for several cars, detached garage. The property is situated in a hot spot part of Thackley, and offers a growing family plenty of indoor and out door space. Commuting for Leeds is close by with a good bus route, and the local shops and schools are a short walk away. The property has great potential to extend to the side if required. Overall a great young family home. We expect this property to be in high demand due to the outside space and position.
Entrance: Front outer Upvc door into the vestibule, inner door leads into the hallway, stairs with under stairs storage, radiator, alarm panel.
Lounge: 5.09m x 3.36m (16'6 x 11'0). Upvc dg bay window, two radiators, coving, Adam style fireplace surround with marble back & hearth along with a living flame coal effect gas fire.
Dining Room: 3.61m x 2.97m (11'8 x 9'7). Upvc dg French doors to rear, radiator, log effect display fire, coving, plank effect laminate floor, room for a large table and chairs.
Kitchen: 3.57m x 2.30m (11'7 x 7'5). Range of wall & base units in maple, work tops with contrasting tiling above and under lighting, 4 ring halogen hob with built in electric oven, plumbed for a dishwasher and auto-washer, space for a tall boy fridge freezer, wall mounted Vokera condensing boiler, stainless steel 1.5 sink with a mixer tap, Upvc dg window to side and rear along with a side Upvc door.
Landing & Stairs: Side frosted Upvc dg window.
Bedroom 1: 5.31m x 3.35m (17'4 x 11'0). Upvc dg window to front with fitted blind, radiator, coving, 3/4 wall length fitted robes.
Bedroom 2: 3.63m x 2.98m (11'9 x 9'8). Upvc dg window to rear, radiator.
Bedroom 3: 3.33m x 1.98m (10'9 x 6'4). Upvc dg window to front, radiator, access into the roof space.
Bathroom: 2.31m x 2.25m (7'5 x 7'3). Three piece suite in white, electric shower over the bath with a rail and curtain, part contrasting tiling, two frosted Upvc dg windows, heated chrome towel rail, linen cupboard.
Externally: To the front are wrought iron gates which lead onto the concrete paved drive for several cars, gravel front garden, side lawned garden, double detached garage, gated access onto the rear flagged garden, water tap.
Contact the agent
- Martin.s.lonsdale Estates Leeds Road
- 490 Leeds Road Thackley Bradford West Yorkshire BD10 8JH
- 01274622073
- Email Agent
Property Reference: 0014988
Property Data powered by StandOut Property ManagerFee Information
The advertised rental figure does not include fees.





















