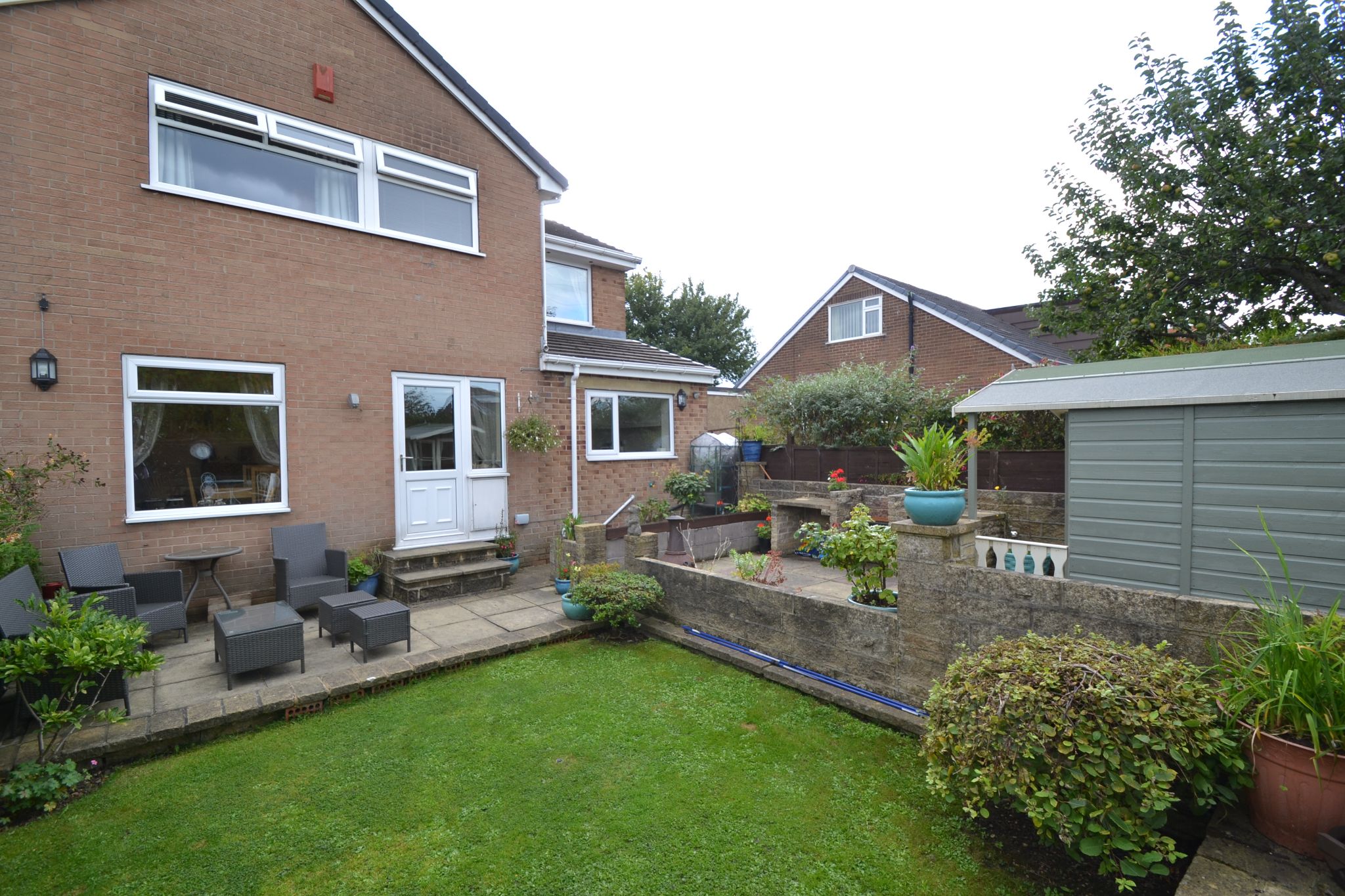Livingstone Road, Wrose, BD2 4 Bedroom Detached House For Sale
Mortgage Calculator
Council Tax Band : D Estate Fee : Not Set Building Insurance : Not Set
Quick Facts
Additional Features
- Burglar Alarm
- Dishwasher
Parking
- Garage
- Driveway
Heating
- Double Glazing
- Gas Central
Outside Space
- Back Garden
- Front Garden
Entrance Floor
- Ground Floor
Accessibility
- Level access
Condition
- Good
Property Features
- Extended 4 bedroom detached
- Popular part of wrose
- Front & rear gardens
- Drive and integral garage
- 2 reception rooms
- Separate fitted kitchen with a range cooker
- Great young family home
- Offers walk in accommodation
Property Description
Here we have an extended 4 bedroom detached set in this much sought after tree lined part of Wrose. Briefly comprising, hall, bay lounge with a feature marble fireplace, dining room, access to the garage, separate fitted kitchen, under stairs storage, upstairs are 4 bedrooms, modern fitted bathroom suite in white. The property benefits from gch and an Ideal condensing boiler, Upvc dg windows, externally front and rear enclosed gardens, drive and integral attached garage. Must be viewd to appreciate.
Entrance: Front composite door into the hall, stairs, alarm panel, radiator.
Lounge: 4.68m x 3.63m (15'3 x 11'9). Diamond leaded Upvc dg bay window, double radiator under, coving, feature marble fireplace with a living flame coal effect gas fire.
Dining Room: 4.57m x 3.22m (14'10 x 10'5). Two Upvc dg windows to rear plus a Upvc dg door, laminate floor, double radiator, under stairs storage cupboard with a base unit and work top, alarm panel, access into the:-
Garage: 5.76m x 2.93m (18'8 x 9'6). Up and over door, light & power, Ideal Logic C30 condensing boiler, radiator.
Kitchen: 2.85m x 1.97m (9'3 x 6'4). Range of wall & base units in cream, work tops with mosaic tiling above and to all the walls, stainless steel 1.5 sink, Upvc dg window to rear, integrated dishwasher, plumbed for an auto-washer, integrated fridge and freezer,
stainless steel range oven which has 5 gas burners, double electric ovens one large and one small with a base storage drawer, extractor and light hood over in stainless steel, inset ceiling lights.
Landing & Stairs: Spindle staircase, access into the insulated roof space, linen cupboard.
Bedroom 1: 5.31m x 2.89m (17'4 x 9'4). Upvc dg diamond leaded window to front and Upvc dg window to rear, double radiator, furniture included.
Bedroom 2: 3.52m x 2.69m (11'5 x 8'8). Upvc dg window to rear, radiator.
Bedroom 3: 4.41m x 2.70m (14'4 x 8'8). Diamond leaded Upvc dg window to front, radiator.
Bedroom 4/Home Work Office: 2.31m x 1.82m (7'5 x 5'9). Upvc dg diamond leaded window to front, radiator.
Bathroom: 1.95m x 1.78m (6'3 x 5'8). Three piece suite in white, chrome shower mixer tap, wash basin and wc set in an enclosed unit, electric Mira Sprint shower over the bath with a shower screen, fully tiled to walls and floor, cladded Upvc dg ceiling with inset lights and an extractor, frosted Upvc dg window, heated chrome towel rail.
Externally: To the front are wrought iron gates to the concrete drive, attached garage, manicured lawned garden with planted borders, dawn to dusk lighting. To the rear is a flagged patio and lawned garden, raised planter, further flagged patio with a barbeue station. There is a 2 year old summer house with electric which is negotiable on price for it to remain, dawn to dusk lighhting, power points and a water tap,
Contact the agent
- Martin.s.lonsdale Estates Leeds Road
- 490 Leeds Road Thackley Bradford West Yorkshire BD10 8JH
- 01274622073
- Email Agent
Property Reference: 0015172
Property Data powered by StandOut Property ManagerFee Information
The advertised rental figure does not include fees.




























