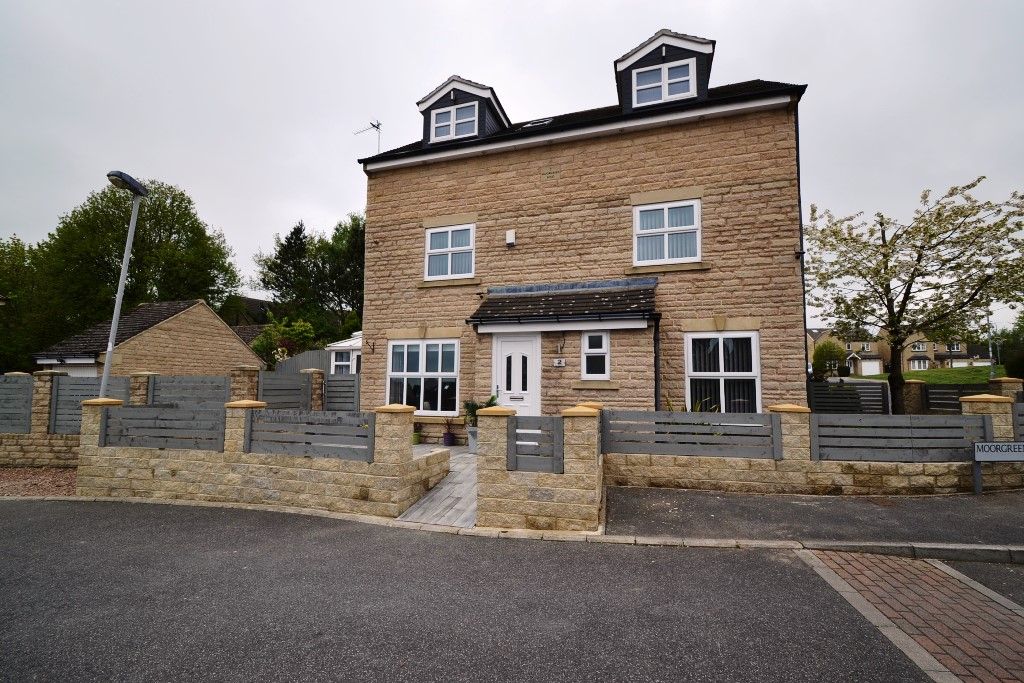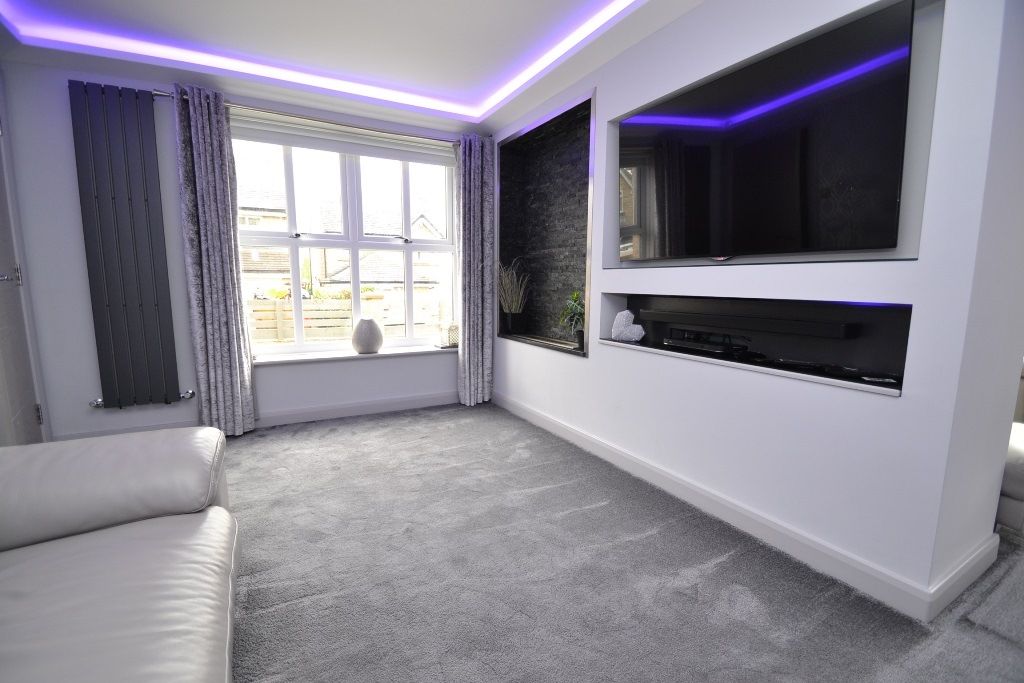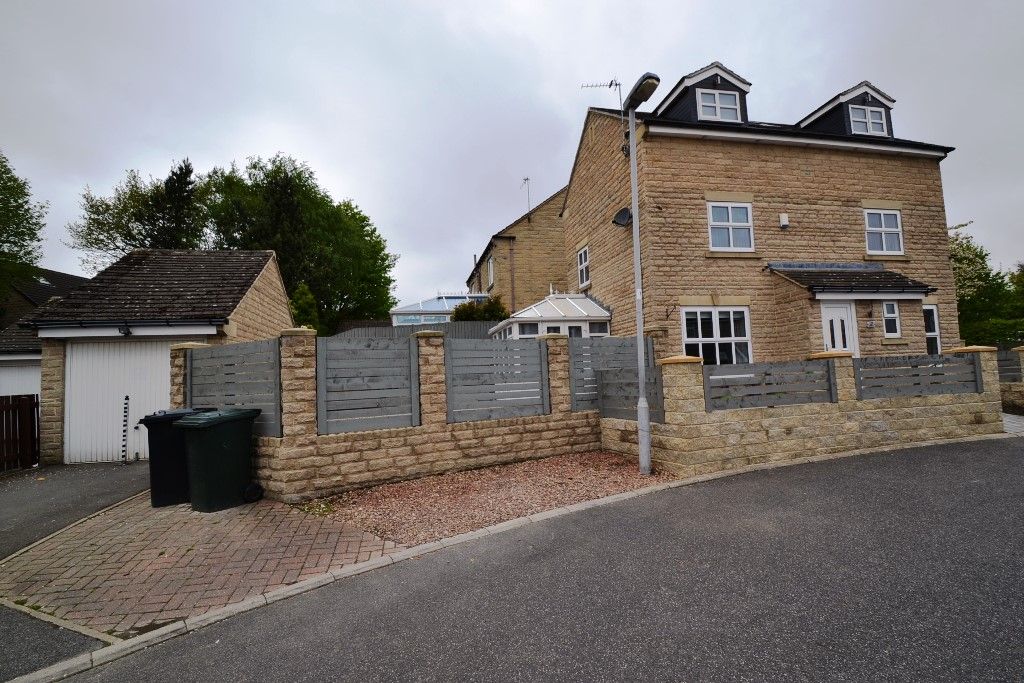Moorgreen Fold, Idle, BD10 4 Bedroom Detached House For Sale
Mortgage Calculator
Council Tax Band : Ask Agent Estate Fee : Not Set Building Insurance : Not Set
Quick Facts
Additional Features
- Burglar Alarm
- Dishwasher
Parking
- Garage
- Driveway
Heating
- Double Glazing
- Gas Central
Outside Space
- Enclosed Garden
- Front Garden
Entrance Floor
- Ground Floor
Accessibility
- Level access
Condition
- Good
Property Features
- Superb 4 bedroom three storey detached
- Exclusive part of idle
- Cul-de-sac position
- 2 receptions
- 2 bathrooms
- Drive and garage
- Gardens
- A home which you would be proud to own
- Viewing a must to appreciate
- Homework office in situ
Property Description
SUPERB 4 BEDROOM PLUS STUDY/OFFICE/DRESSING ROOM THREE STOREY DETACHED HAVING HAD MAJOR CHANGES AND IMPROVEMENTS IN RECENT TIMES * THE PROPERTY HAS CONTEMPORARY ADJUSTABLE MOOD LIGHTING ALONG WITH A BIOETHENOL FIRE * LARGE DOWNSTAIRS FAMILY ACCOMMODATION * ON THE THIRD FLOOR ARE 2 VERY LARGE BEDROOMS * GCH & UPVC DG * EXPENSIVELY APPOINTED THROUGHOUT WITH TOO MANY INTERNAL FEATURES TO MENTION MUST BE VIEWED TO SEE FOR YOURSELF * A LOVELY GROWING FAMILY HOME * VIEWING BY APPOINTMENT *
Here we have a one off 4 bedroom plus study/office/dressing room, three storey detached offering large family accommodation planned around an entrance hall, downstairs cloaks, L shaped lounge, extensive fitted open plan kitchen dining room, storage, first floor, 2 bedrooms with the master having an en-suite, study/office/dressing room, family bathroom, second floor, two very large bedrooms ideal for growing teenagers. Gch & Upvc dg, alarmed, gardens, drive and garage. An excellent contemporary modern detached with all the bells and whistles to show off to family and friends. MUST BE VIEWED TO APPRECIATE WHAT IS ON OFFER.
Entrance: Front door into hallway, tiled floor, stairs, contemporary vertical ch radiator, alarm panel.
Cloaks: Wash basin set on a high gloss vanity unit, wc, sparkling marble black tiling, frosted Upvc dg window, inset ceiling lights, heated chrome towel rail.
Lounge: 4.88m x 2.82m x 3.19m 2.57m (16'0 x 9'3 x 10'5 x 8'5). Two contemporary ch radiators, recess area for large wall mounted TV, LED mood lighting, Upvc dg window to front, firebrick back tiled for a bioethenol fire, L shaped configuration leading to side Upvc dg French doors, contemporary ch radiator.
Open plan Kitchen Dining Room: 5.01m x 4.84m (16'5 x 15'10). Excellent range of wall & base units in walnut, granite work tops with matching splash backs, down lighting, 1.5 granite effect sink with a chrome mixer tap, Upvc dg to side, stainless steel extractor and light hood with granite splash back over a 4 ring halogen hob, built in double electric oven in stainless steel, integrated dishwasher, fridge and freezer, plumbed for an auto-washer, door leads to the side entrance with a housing for a condensing dryer, under stairs storage cupboard. In the dining room is a Upvc dg window to front, ch radiator, quality laminate floor, room for a table and chairs.
Landing & Stairs: First floor: Contemporary glass insert staircase, inset chrome ceiling lights.
Bedroom 1: 2.82m x 2.39m (9'3 x 7'10). Upvc dg window to front, ch radiator.
Study/Office/Dressing Room: 2.25m x 1.36m from the fitted robes (7'5 x 4'6 with additional depth after the removal of the robes). Upvc dg window, ch radiator, cupboard houses the Baxi condensing boiler.
Bathroom: 2.04m x 1.68m (6'8 x 5'6). Three piece suite in P shaped white, contemporary shower screen with a mixer tap, full mosaic tiling, wash basin on a vanity unit, wc, side frosted Upvc dg window, heated chrome towel rail.
Bedroom 2: 3.40m x 2.69m (11'1 x 8'9). Upvc dg window to front, ch radiator, full wall length fitted furniture.
En-Suite: 2.05m x 1.23m (6'8 x 4'0). Shower cubicle with a thermostatically controlled chrome unit, wash basin heated chrome towel rail, wash basin on a vanity unit, wc, electric shaving point, part tiled in stone effect tiles.
Third Floor: Stairs with glass plated inserts, overhead storage cupboard, dg skylight velux, inset aquarium.
Bedroom 3: 4.95m x 3.98m (16'2 x 13'0). Front Upvc dormer, ch radiator, inset chrome ceiling lights, fitted furniture, Jack & Jill dressing room entrance:
Bedroom 4: 4.98m x 3.06m (16' 4 x 10'0). Upvc dormer to front, ch radiator, inset chrome ceiling lights, furniture to remain, entrance to Jack & Jill dressing room.
Externally: To the front low walling with inset fencing, grassed area, non slip tiling. Side enclosed gravel area, parking and garage with light & power, additional side garden area.
Contact the agent
- Martin.s.lonsdale Estates Leeds Road
- 490 Leeds Road Thackley Bradford West Yorkshire BD10 8JH
- 01274622073
- Email Agent
Property Reference: 0014873
Property Data powered by StandOut Property ManagerFee Information
The advertised rental figure does not include fees.

























