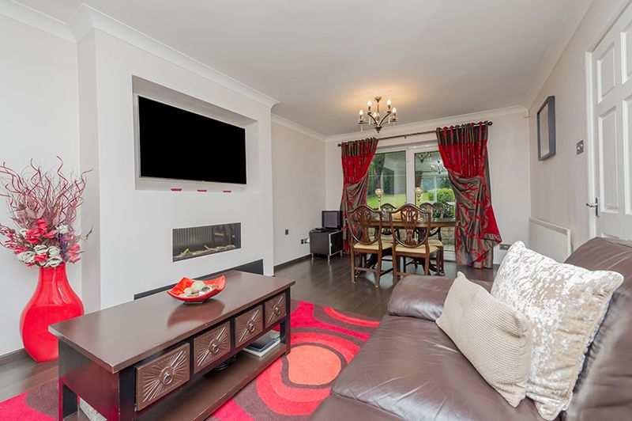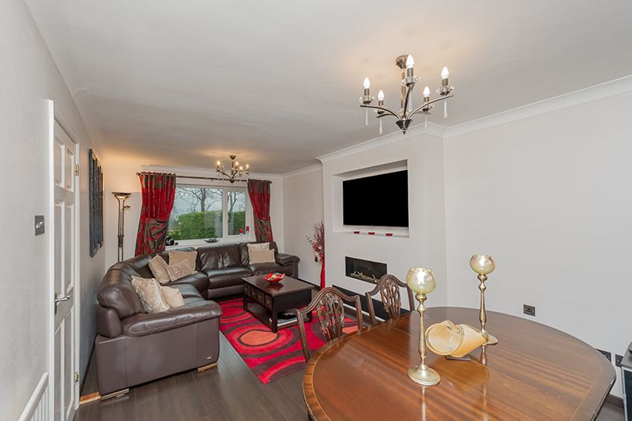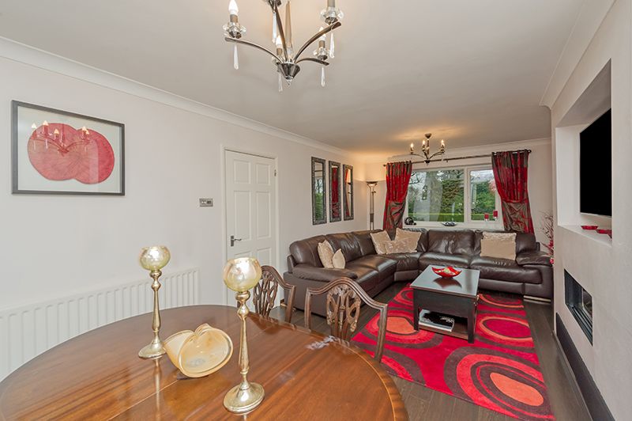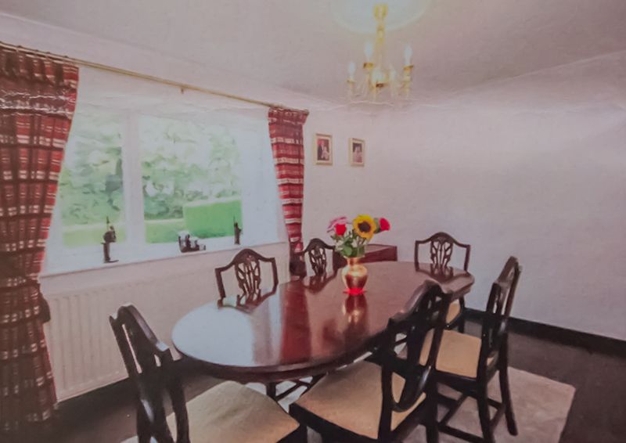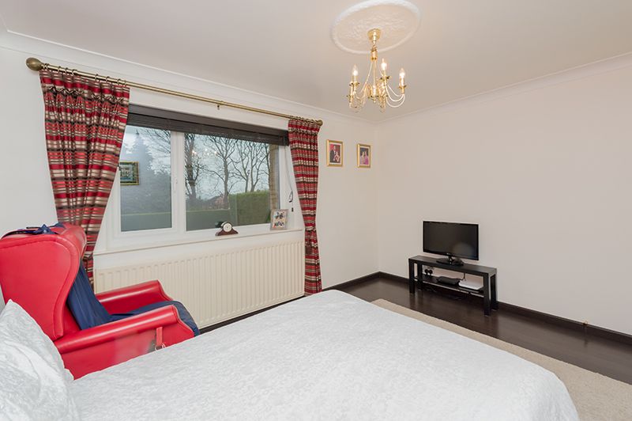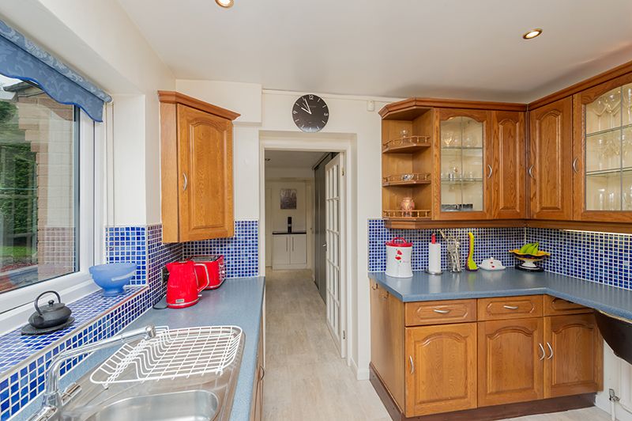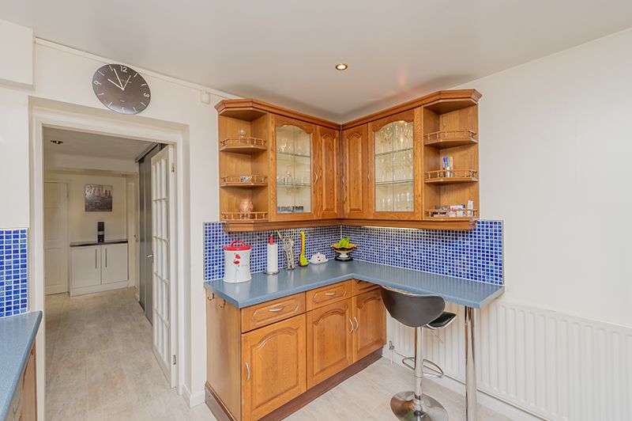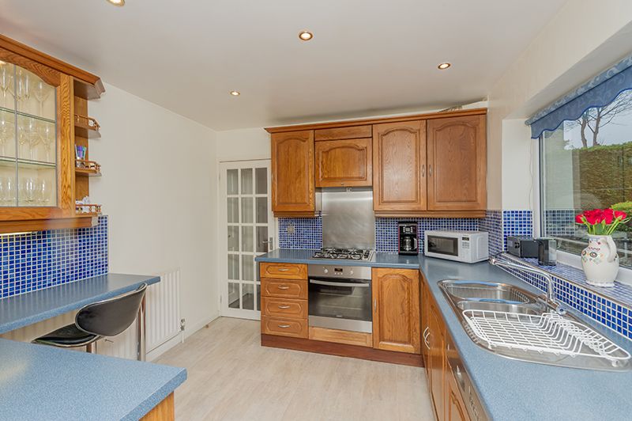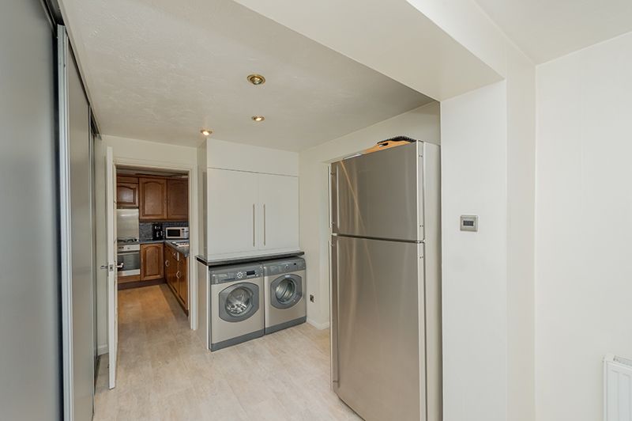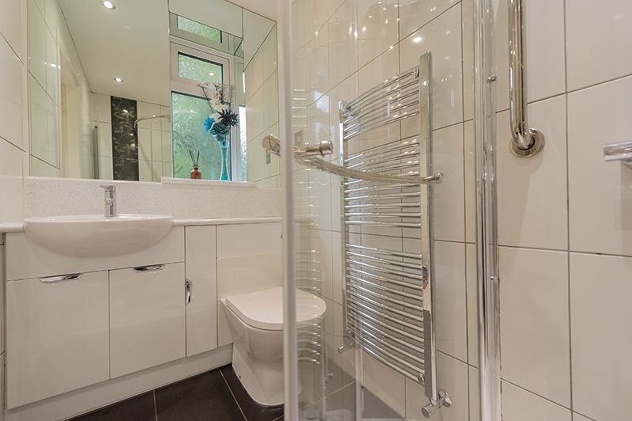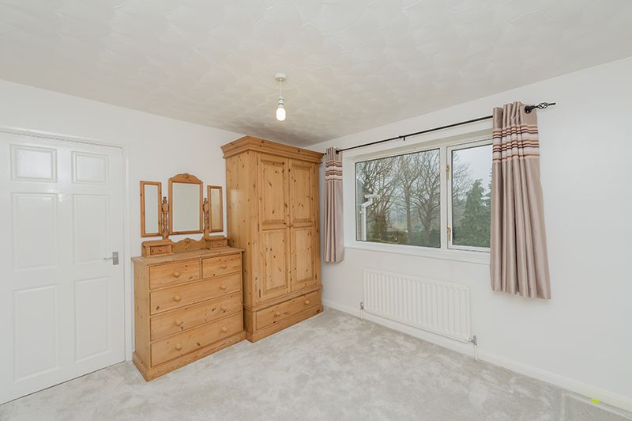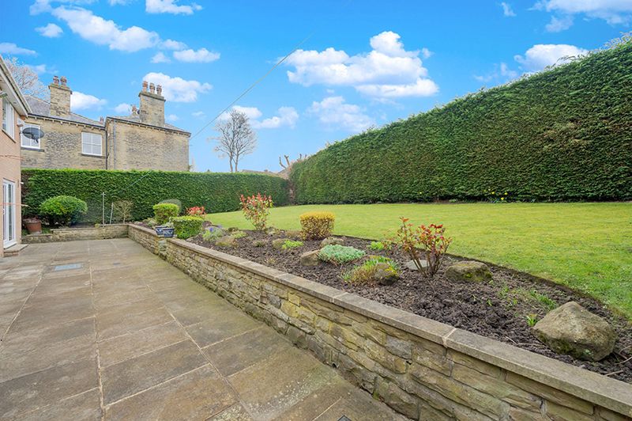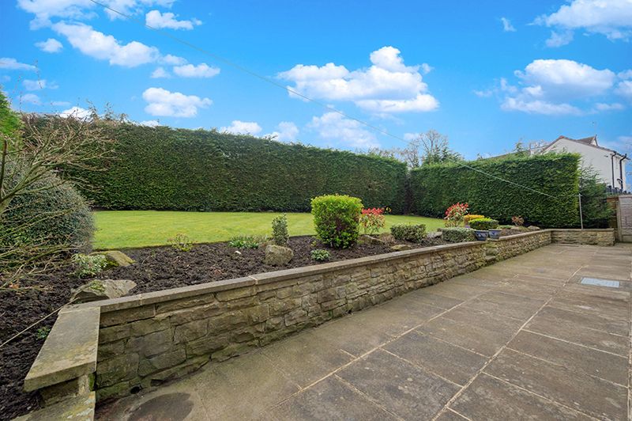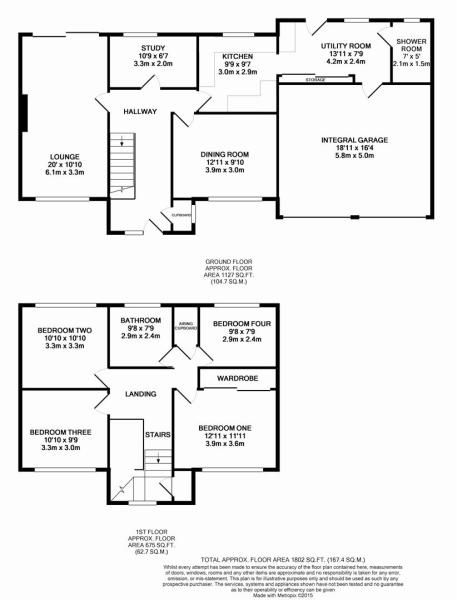Orchard Villa, The Drive, Bradford, BD10 4 Bedroom Detached House For Sale
Mortgage Calculator
Council Tax Band : E Estate Fee : Not Set Building Insurance : Not Set
Quick Facts
Additional Features
- Burglar Alarm
Parking
- Garage
- Driveway
- Gated
Heating
- Double Glazing
- Gas Central
Outside Space
- Back Garden
- Front Garden
Entrance Floor
- Ground Floor
Accessibility
- Level access
Condition
- Good
Property Features
- Superb 4 double bedroom detached property
- Integral double garage
- Large gardens with electric gated access
- Secluded private drive
- Set in a 1/3 rd of an acre
- This is great young family home
- All the local amenities are on your door step
- Good restaurants and costa coffee plus sainsburys 2 minutes away by car
- Short drive to the railway station at apperley bridge
- Must be viewed to appreciate
Property Description
SUBERB 4 BEDROOM TWIN COLUMN DETACHED WITH AN INTEGRAL DOUBLE GARAGE * 2 RECEPTIONS * 2 BATHROOMS * UTILITY ROOM * HOME WORK OFFICE * GALLERIED LANDING * PRIVATE DRIVEWAY * ELECTRIC GATES TO THE COMMANDING LONG DRIVEWAY AND EXTENSIVE LAWNED GARDEN * PRIVATE ENCLOSED REAR SOUTH FACING GARDEN * SET IN 1/3 ACRE * CLOSE TO ALL THE LOCAL AMENITIES SUCH AS SAINSBURYS AND ASDA * COSTA COFFEE * SHOPS BARS AND RESTAURANTS * APPERLEY BRIDGE RAILWAY STATION * GOOD PRIMARY SCHOOL * EXCELLENT GROWING FAMILY HOME * MUST BE VIEWED TO APPRECIATE *
An extensive and beautifully presented home in a most commutable location, with Apperley Bridge Railway station 5 minutes drive away. There is excellent downstairs space and two great reception rooms as well as a study, utility and shower room, four good sized bedrooms on the first floor. Set in substantial and secure grounds which extend to approximately 1/3 of an acre this private cul de sac on a private un-adopted road offers a young family great accommodation. Ideally located for schools and an abundance of local amenities, with countryside on the doorstep. The vendors have tastefully modernised the property to provide a wonderful family home. Briefly comprises - Entrance hall, lounge, study, dining room, fitted kitchen with integrated appliances, utility room and a most useful modern shower room. First floor - Four good size bedrooms with fitted wardrobes to the master and a house bathroom. Outside - Large well tended gardens with a long driveway and an electric gate access providing extensive parking and leading to a double integral garage, to the rear is an enclosed family safe south facing garden with possibility to extend.
The Ground Floor: uPVC double glazed entrance door to the:-
Entrance Hall: Very spacious and wheel chair friendly with a telephone point, plank effect walnut laminate wooden flooring, good sized cloakroom, radiator, recessed area under stairs.
Lounge: 6.10m x 3.30m - A great sized through room with modern and neutral decor, ceiling cornice, feature inset modern electric log effect fire and inset space for a flat screen TV to the chimney breast with speaker,coving, laminate wood flooring, two radiators, uPVC double glazed window to the front elevation and double glazed patio doors leading out onto the patio.
Home Work Office: 3.28m x 2.01m - Ideal for working from home, fitted cupboards, plank effect laminate wood flooring, radiator, uPVC double glazed window to the rear elevation.
Dining Room (Presently being used as a downstairs Bedroom) 3.94m x 3.00m - Modern and neutral decor with wallpaper to one feature wall, ceiling cornice and ceiling rose, walnut plank effect hardwood flooring, radiator, uPVC double glazed window to the front elevation, TV point. This room offers the potential to open up into the kitchen and develop a family friendly modern open kitchen/diner.
Breakfast Kitchen: 2.97m x 2.92m - Extensive range of wall & base units in oak, complementary work surfaces, attractive mosaic tiling above, one and a half stainless steel sink and side drainer with mixer tap, breakfast bar. integrated stainless steel Zanussi electric oven and four point stainless steel gas hob with extractor hood above, Bosch integrated dish-washer, inset spot lights, radiator, uPVC double glazed window to the rear elevation.
Utility Room: 4.24m x 2.36m - Neutral decor, plumbed for an automatic washing machine and separate dryer, space for fridge/freezer, excellent size built in storage cupboards with sliding doors, inset spot lights, radiator, cupboard houses the Ideal ICOS HE30 boiler, uPVC double glazed window and door to the rear elevation.
Shower Room: 2.13m x 1.32m - Contemporary white three piece suite, comprising of large shower cubicle and drying off area with modern chrome inset shower with large shower head, modern high gloss vanity unit with inset wash hand basin and modern chrome mixer tap, low flush W.C, heated chrome towel radiator, inset chrome spot lights. Fully tiled in superb modern ceramics with ceramic flooring, uPVC double glazed window to the rear elevation.
Integrated Double Garage: 5.74m x 4.98m - Good size double garage with two electric doors, with light and power, storage to the roof space.
First Floor: Galleried Landing, nice and bright and giving access into the loft space, two fitted cupboards, one being a large airing cupboard, radiator, uPVC double glazed window to the front elevation over looking the front extensive lawned garden.
Bedroom 1: 3.94m x 3.63m - Good size room with neutral decor and one feature wall, ceiling cornice and ceiling rose, contemporary fitted wardrobes, T.V aerial point, radiator, uPVC double glazed window to the front elevation with commanding views over the grounds to the front.
Bedroom 2: 3.30m x 3.05m - uPVC double glazed window to the front elevation, radiator.
Bedroom 3: 3.30m x 2.97m - Radiator, uPVC double glazed window to the rear elevation with a pleasant outlook over the rear enclosed south facing garden.
Bedroom 4: 2.95m x 2.36m - Fitted wardrobes, radiator, uPVC double glazed window to the rear elevation over looking the south facing garden.
Bathroom: 2.95m x 2.36m - Traditional white three piece suite comprising a corner jet bath with brass telephone mixer tap, pedestal wash-hand basin and low flush W.C, inset spot lights, fully tiled in attractive ceramics, radiator, uPVC double glazed frosted window to the rear elevation.
Externally: Tucked away down a private road on a fully enclosed private plot extending to approximately 1/3 of an acre. The front of the property is accessed by electric gates with fitted post box and leads to an extensive lawned garden with an abundance of shrubs and trees. There is a commanding size tarmac driveway with lighting to the side of the property and an integrated double garage. To the rear is a well tended south facing lawned garden with well stocked shrubs and plants. Double patio doors from the property open up on to an extensive flagged patio which is perfect for summer-time entertaining and family get-togethers. Steps lead up to a well tended rear lawn with borders, water tap, security lighting, garden shed. Side flagged pathways to both side elevations. There is still potential to extend outwards.
Contact the agent
- Martin.s.lonsdale Estates Leeds Road
- 490 Leeds Road Thackley Bradford West Yorkshire BD10 8JH
- 01274622073
- Email Agent
Property Reference: 0015120
Property Data powered by StandOut Property ManagerFee Information
The advertised rental figure does not include fees.





