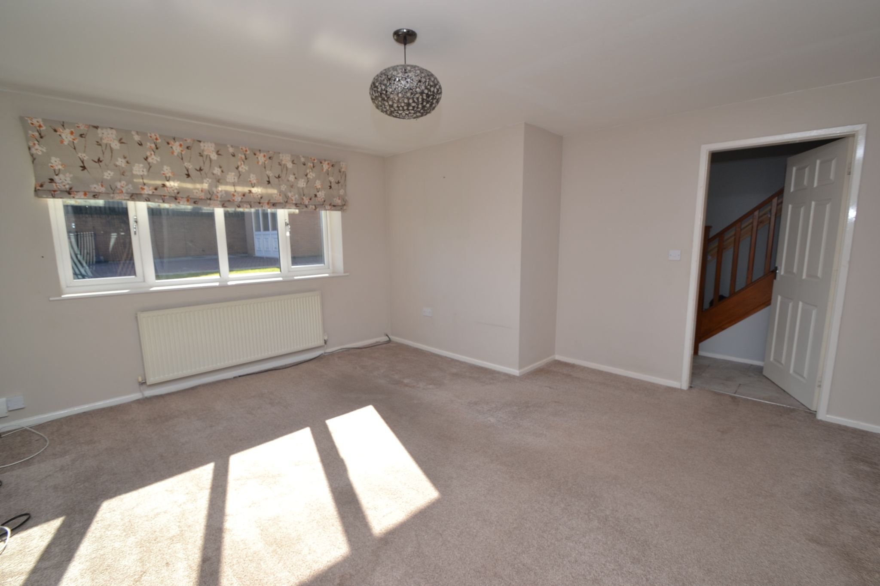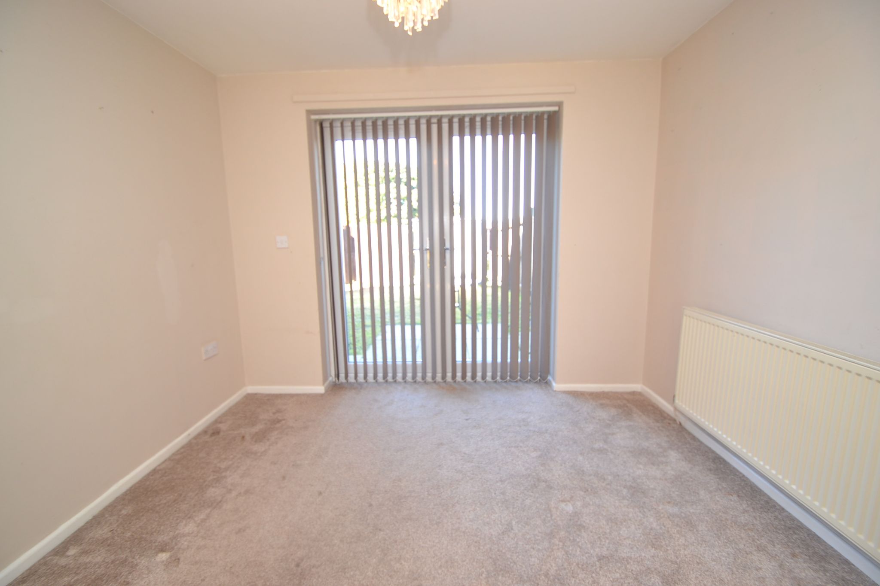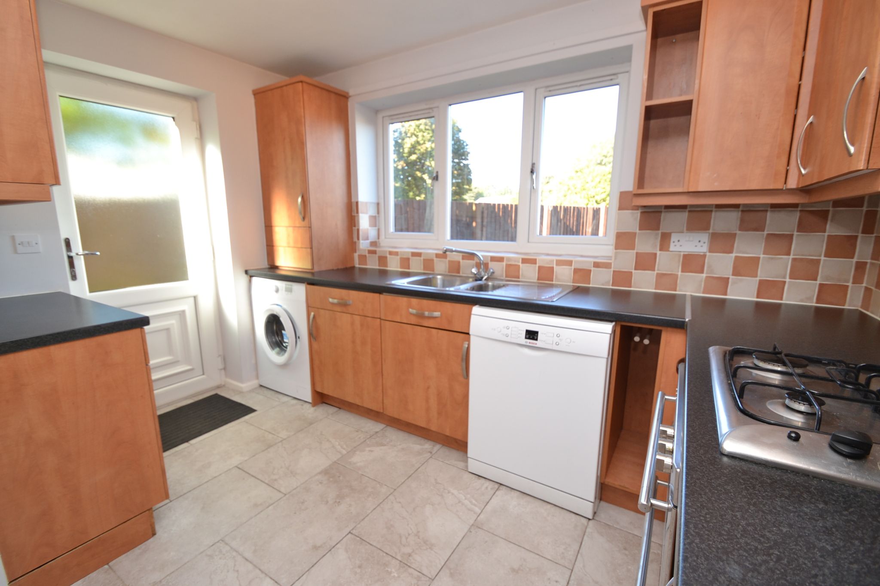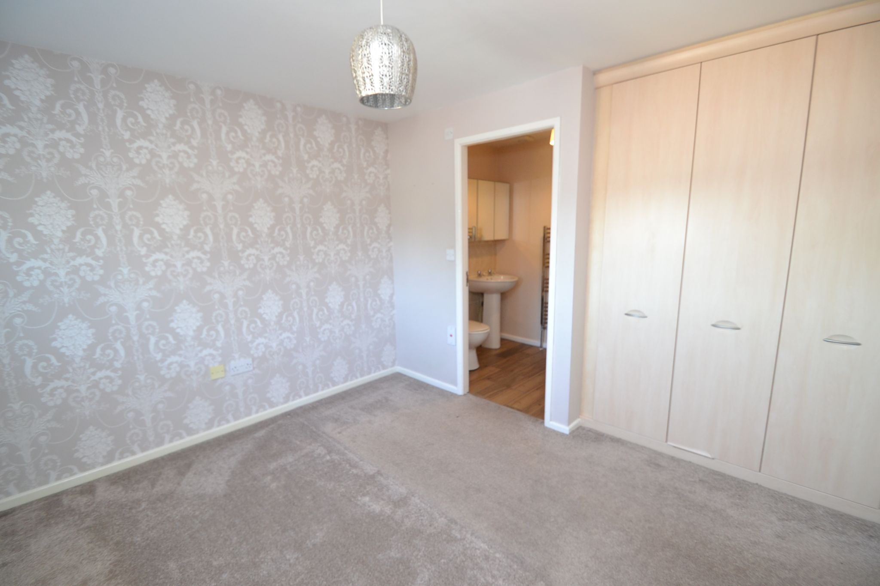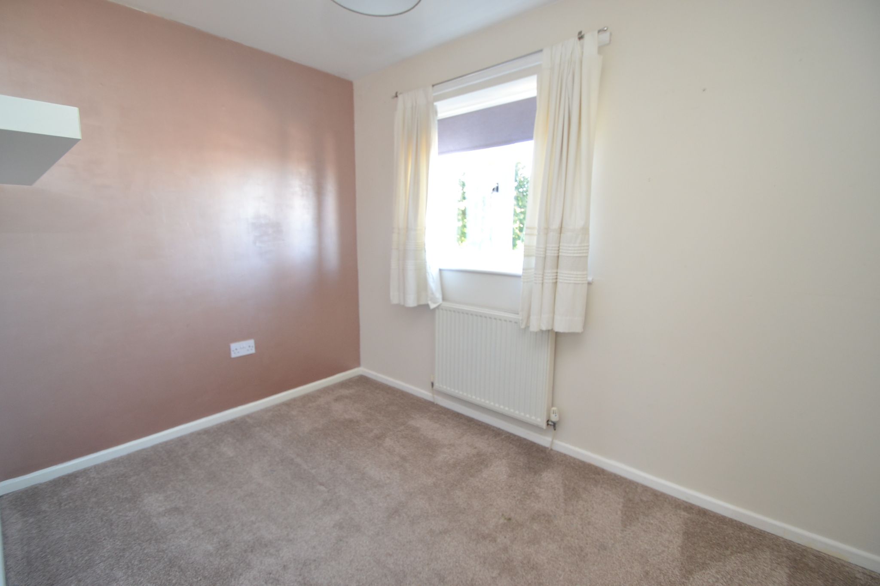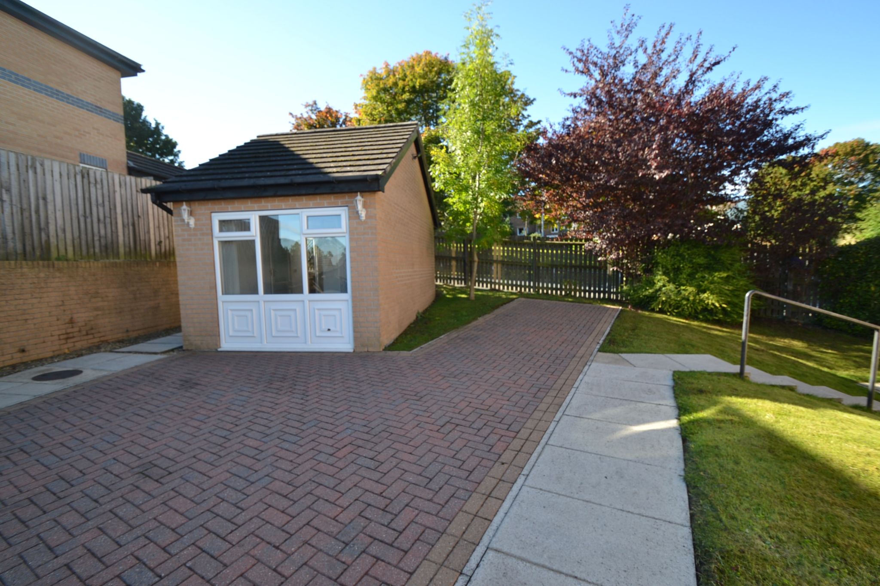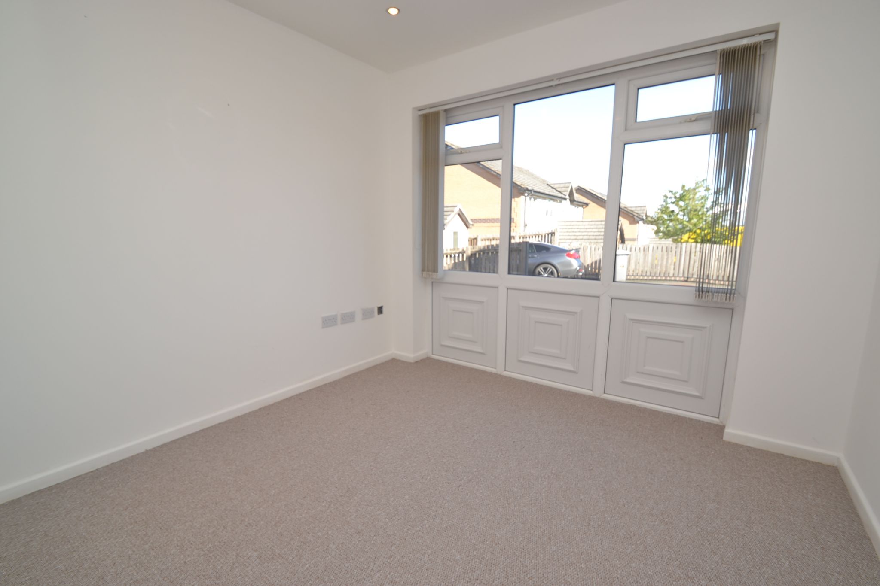Redwood Close, Idle, BD10 4 Bedroom Semi-detached House For Sale
£194,995.00 No chain
- 4 Bedrooms
- 2 Bathrooms
- 1 Virtual Tours
- 1 Floor Plans
Mortgage Calculator
Council Tax Band : B Estate Fee : Not Set Building Insurance : Not Set
Quick Facts
Additional Features
- Burglar Alarm
- Washing Machine
- Dishwasher
Parking
- Driveway
Heating
- Double Glazing
- Gas Central
Outside Space
- Back Garden
- Front Garden
Entrance Floor
- Ground Floor
Accessibility
- Level access
Condition
- Good
Property Features
- Superior 4 bedroom semi-detached
- 2 receptions
- 2 bathroom facilities
- Cloaks wc
- Modern fitted kitchen
- Gch & vaillant condensing boiler
- Upvc dg & alarmed
- Front & rear gardens
- Block drive for several cars
- Converted detached garage into an office/workshop/beautician parlour
- Great young family home
- No chain
- Reduced £10k
Property Description
Location - This location is ideal for commuting, with good access to the Ring Road and providing major links to the motorway networks and the centres of Leeds and Bradford. For the more travelled commuter Leeds Bradford International Airport is only a short car ride away. There are many facilities on offer in Idle, along with good schools and a selection of pubs and eateries plus cafe bars which cater for all tastes and age groups. The train station at Apperley Bridge provides a convenient service into Leeds, Bradford & further locations. Horsforth, Yeadon and Guiseley are within short travelling distance of provide a wider selection of excellent amenities and schools. REDUCED £10K.
Ground Floor - uPVC double glazed entrance door to ...
Entrance Hall - With neutral decor theme, tiled floor and doors to ...
Cloaks Guest Wc - 1.78m x 0.89m (5'10" x 2'11") - Essential for a busy family home! Incorporates a WC and wash hand basin. Modern wood effect flooring and window to the front.
Lounge - 4.57m x 4.39m (max) (15'0" x 14'5" (max)) - A great size reception room with private outlook, lovely and light with double doors through to the ...
Dining Room - 4.34m x 3.05m (14'3" x 10'0") - A great formal dining room - ideal for entertaining family and friends with French doors out to the rear garden.
Kitchen - 3.48m x 3.05m (11'5" x 10'0") - Fitted with a modern range of wall, base and drawer units with complementary worksurfaces providing excellent storage and worktop space. Integrated double electric oven, four point gas hob, extractor, dishwasher, auto-washer and fridge freezer to remain. Tiled floor and useful under stair storage. Window to the rear elevation with pleasant outlook over the garden and door out to the side elevation.
First Floor -
Landing - With access to the loft via a hatch providing useful storage space. Doors to ...
Bedroom One - 3.25m x 3.10m (10'8" x 10'2") - A double bedroom with delightful far reaching views, fitted robes.
Ensuite Shower Room - 2.51m x 1.52m (max) (8'3" x 5'0" (max) - Comprises of a three piece suite with shower cubicle, electric shower, WC and wash hand basin. Tiling to splashbacks, extractor fan.
Bedroom Two - 3.25m x 3.05m (max) (10'8" x 10'0" (max) - Another double bedroom overlooking the front elevation.
Bedroom Three - 2.90m x 2.01m (9'6" x 6'7") - A comfortable single with fitted storage.
Bedroom Four - 3.05m x 2.08m (10'0" x 6'10") - A generous fourth bedroom, could be used as an office with lovely views to the rear.
Bathroom - 2.03m x 1.96m (6'8" x 6'5") - Fitted with a modern three piece suite in white with a thermostatic shower over the bath, glass shower screen, WC and wash hand basin. Ladder central heating radiator, tiling to splashbacks and extractor fan.
Externally: - A block paved driveway provides off street parking for several cars, there is a good size low maintenance lawned garden to the front, pathway. The rear garden is fully enclosed, perfect for the family with a lawn and paved patio area -a real sun trap - perfect for sitting out and ideal for children to play! There is a converted detached garage which is fully boarded, and has power and light plus water, which would make an ideal home work office, or has options to use as a home beautician/workshop. All set up for you to use immediately.
Contact the agent
- Martin.s.lonsdale Estates Leeds Road
- 490 Leeds Road Thackley Bradford West Yorkshire BD10 8JH
- 01274622073
- Email Agent
Property Reference: 0015092
Property Data powered by StandOut Property ManagerFee Information
The advertised rental figure does not include fees.



