
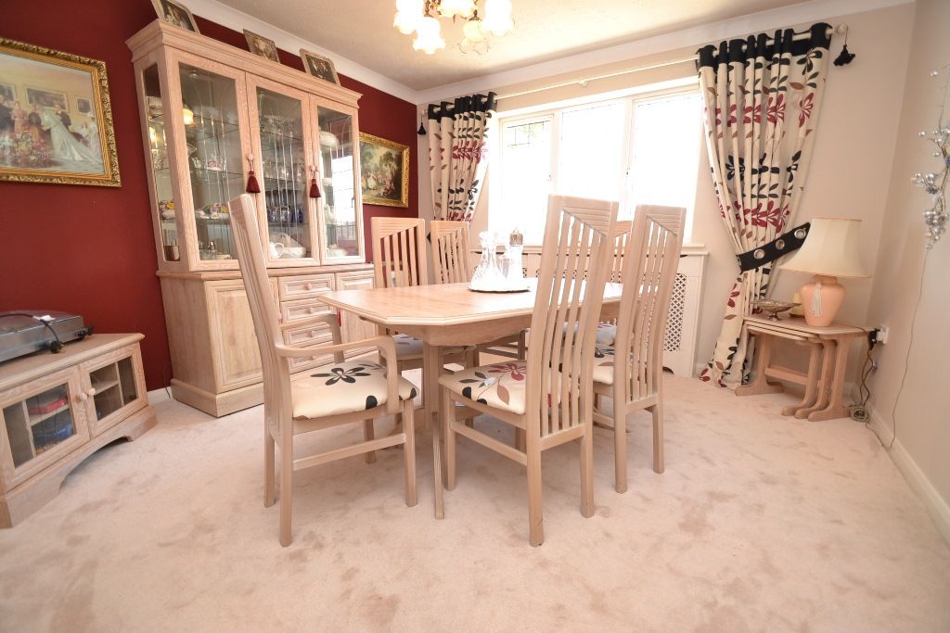



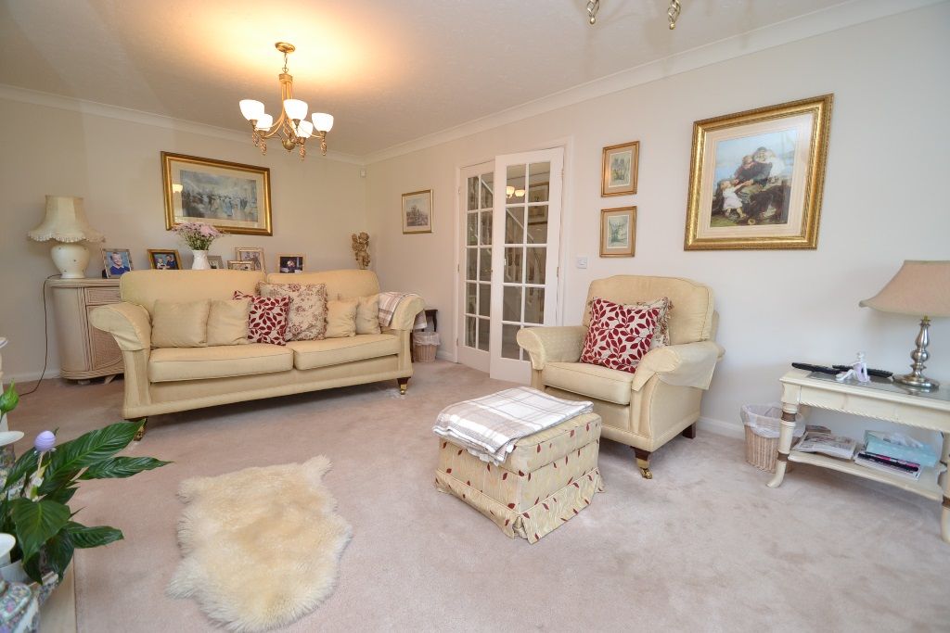



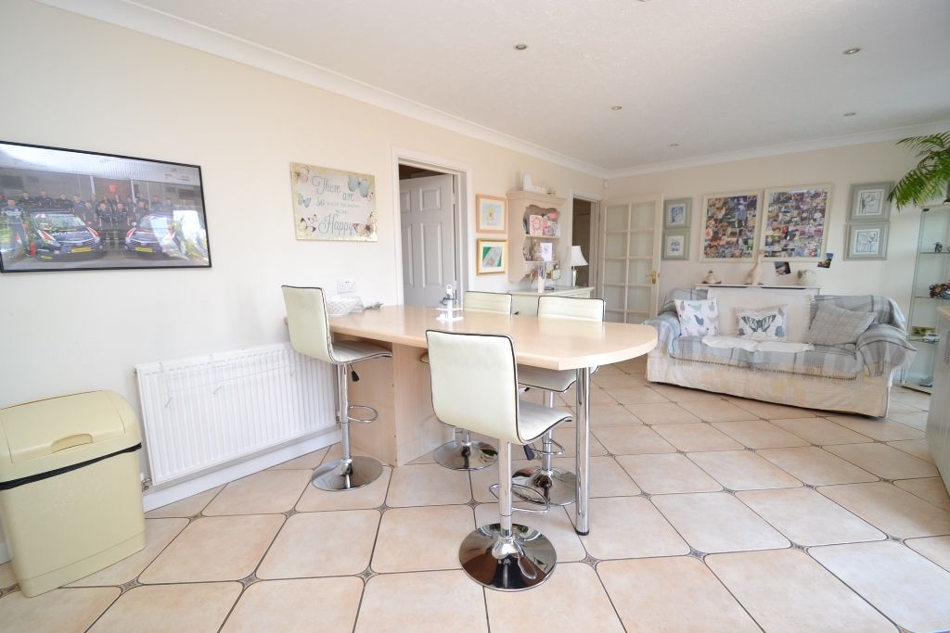




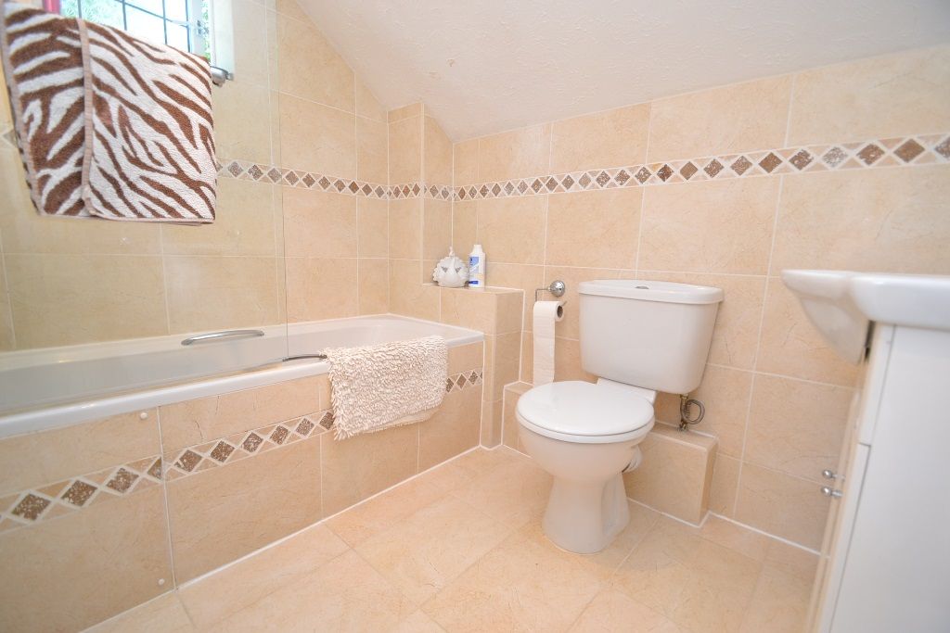
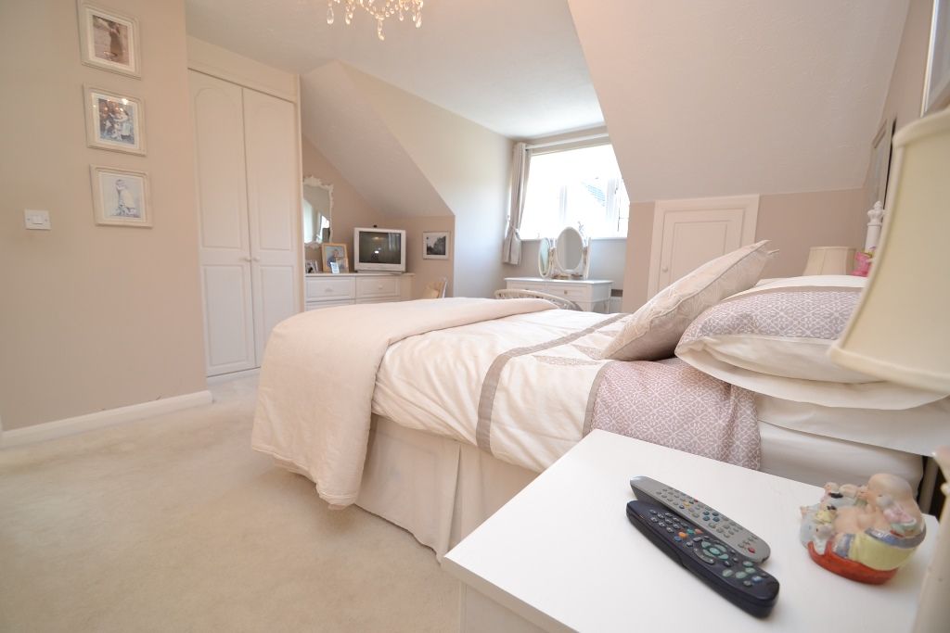



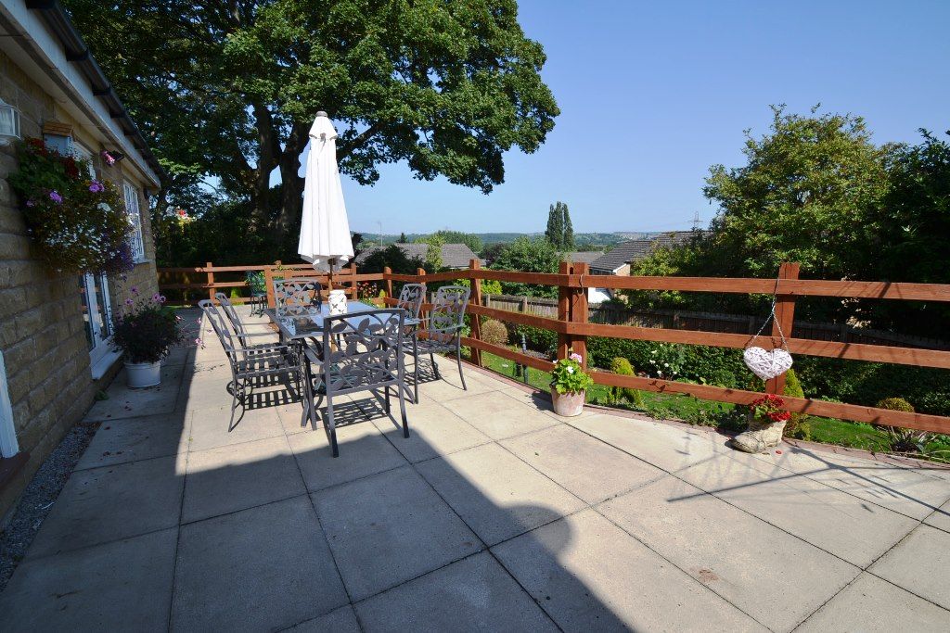




STUNNING DETACHED DORMER BUNGALOW BY DAVID WILSON HOMES * 3/4 BEDROOMS WITH 2 EN-SUITES * 2 RECEPTION ROOMS * LARGE KITCHEN DINING ROOM * 2 DRIVES AND GARAGE * LARGE REAR GARDEN * MUCH SOUGHT AFTER CUL-DE-SAC LOCATION IN THE HOT SPOT LOCATION OF APPERLEY BRIDGE * SET ON A CORNER PLOT OF APPROXIMATELY 1/4 ACRE * MUST BE VIEWED TO APPRECIATE *
We are delighted to offer this exclusive 3 bedroom detached dormer bungalow situated in this much sought after location of Apperley Bridge, in this attractive cul-de-sac position. Comprising, spacious hallway, coats storage, cloaks, large lounge with feature Portugese Limestone fireplace, dining room (this could convert into a 4th bedroom), extensive fitted kitchen dining room, utility room, downstairs bedroom 3, spacious landing, 2 large double bedrooms both with en-suite facilities, gch, alarmed, diamond leaded Upvc dg window. Externally 2 drives, garage, front and side large garden, large rear private lawned garden with raised flagged patio over looking. Must be viewed to appreciate.
Reception Hall: Having a panelled front entrance door with double glazed side screen, dado rail, central heating radiator in cabinet, cloaks cupboard, stairs to first floor and further under stairs store, telephone point.
Guest Cloakroom: 2.23m x 1.11m (7'3 x 3'7). Part tiled walls and a ceramic tiled floor, fitted with a white and chrome suite comprising low suite wc and pedestal wash basin, frosted Upvc dg glazed window to the side and central heating radiator.
Living Room: 7.20m x 3.59m (23'7 x 11'9). Bay Upvc dg window to the front and an additional window to the side, two ch radiators and a feature Portugese Limestone fireplace with a Living Flame coal effect gas fire, coving.
Separate Dining Room/(Potential to make in Bedroom 4): 3.61m x 3.57m (11'10 x 11'8). Leaded Upvc dg window to rear, approached by a multi-glazed door from the hall and overlooking the rear garden, ch radiator in cabinet, coving.
Bedroom Three: 3.23m x 2.67m (10'7 x 8'9). Upvc dg window to front, ch radiator, coving.
Family Living Dining Kitchen: 7.02m x 3.60m (23'0 x 11'9). Forming the everyday hub of the house this stunning room is fitted with a range of light woodgrain effect wall and base units with complementary laminate worktops and tiled splash backs, under lighting, one and a half bowl sink unit in white with mixer tap, inset gas hob with filter hood over and built in double electric oven, integrated fridge and freezer, integrated dishwasher, matching breakfast bar, double french doors to the raised patio, further external door and window to the rear, ceramic floor tiling, TV point, two ch radiators, coving, inset ceiling lights.
Utility Room: 2.00m x 1.96m (6'6 x 6'5). Fitted with matching cupboards, inset sink unit, plumbing for automatic washing machine, space for a fridge freezer, ch radiator, ceramic floor tiling and extractor fan, internal door leads into the :-
Garage: Up and over door to the front, personal door to the utility room, light and power, Ideal Classic gas fired heating boiler.
First Floor:
Landing: Spacious landing area with velux dg roof light, double doors to an airing cupboard housing the insulated hot water cylinder.
Double Bedroom 1: 4.77m x 4.09m (15'7 x 13'5). Upvc dg leaded window to side, velux dg roof lights for additional natural light, extensive range of built in wardrobes and matching drawer units and dressing table, ch radiator, access to under eaves storage area.
En-Suite: 2.20m x 1.86m (7'2 x 6'1). Three piece bathroom suite, fully tiled walls and ceramic tiled floor and fitted with a modern white and chrome suite comprising panelled bath with glass screen and shower mixer tap over, vanity hand basin and low suite wc, ch radiator, extractor fan and frosted Upvc dg leaded window to the side, electric shaving light unit.
Double Bedroom 2: 5.22m x 4.14m (17'1 x 13'6). Dormer Upvc dg leaded window to front, extensive fitted range of wardrobes with matching drawer units, ch radiator and eaves storage area access.
En-Suite Shower Room: 2.51m x 0.93m (8'2 x 3'0). Part tiled walls and ceramic floor tiling, fitted with a white and chrome suite comprising shower cubicle with a chrome thermostat unit, pedestal wash basin and low suite wc, ch radiator, extractor, frosted Upvc dg window to the side, electric light shaving unit.
Externally: To the front the property has a neat lawned garden with dwarf boundary hedge, two driveways one of which leads to the integral garage and the other providing additional off street parking and double wood gated access to the rear garden. To the side is a large lawned garden area with dwarf hedging. The rear garden also has an attractive raised flagged patio area accessed from the family kitchen room and over looks with far distance views, sensor secuirty lighting, water tap, steps down to a large lawned garden with mature trees and all well stocked, side pathways.
Reference: 0014788
Property Data powered by StandOut Property Manager