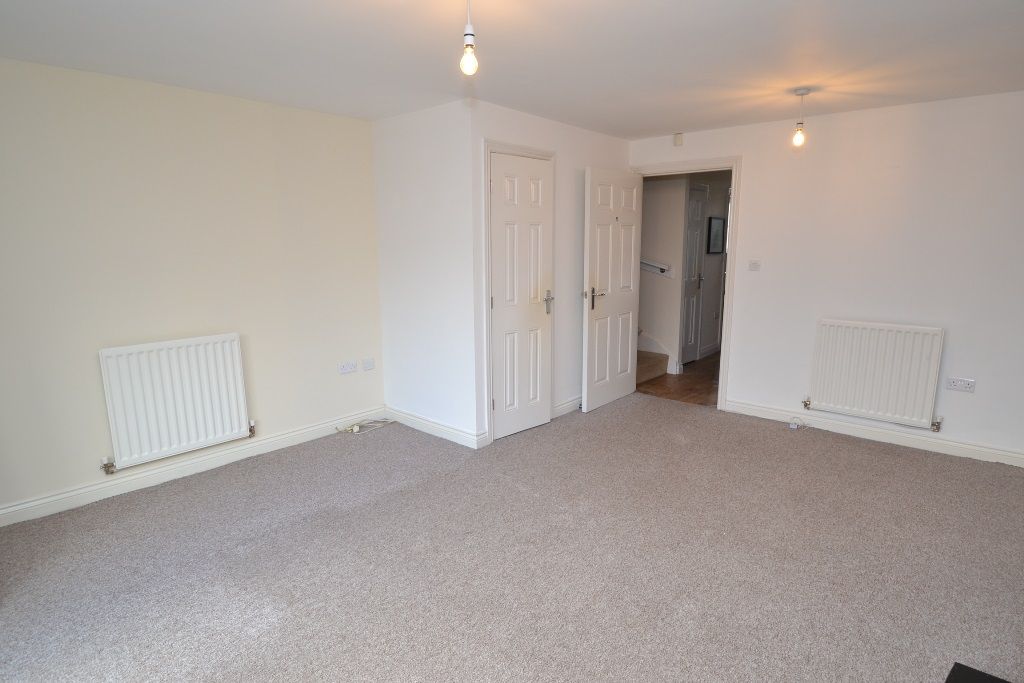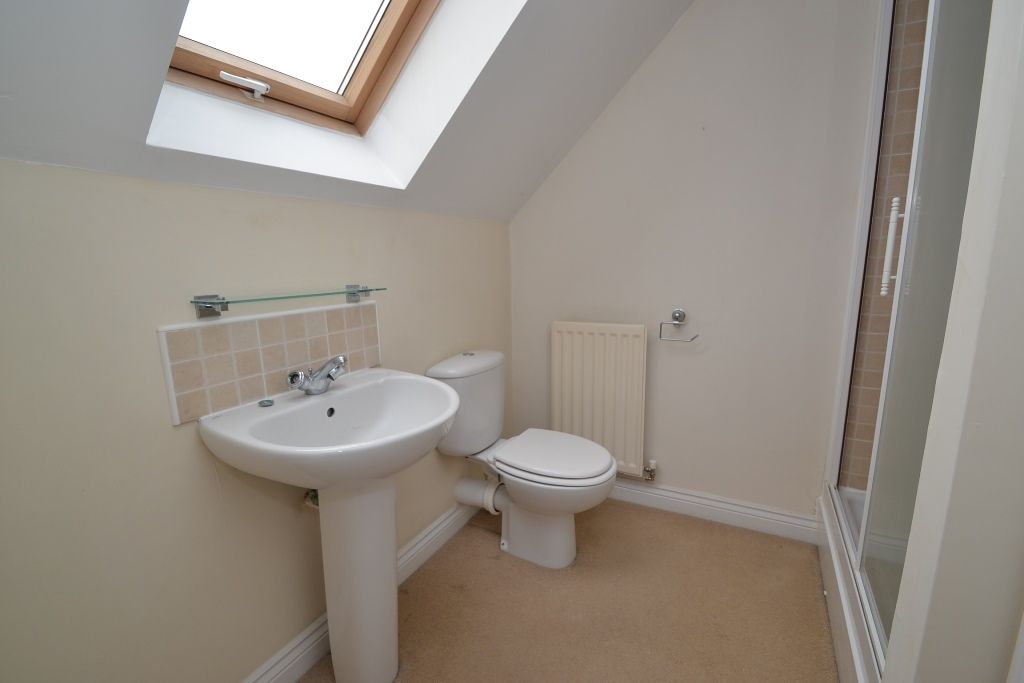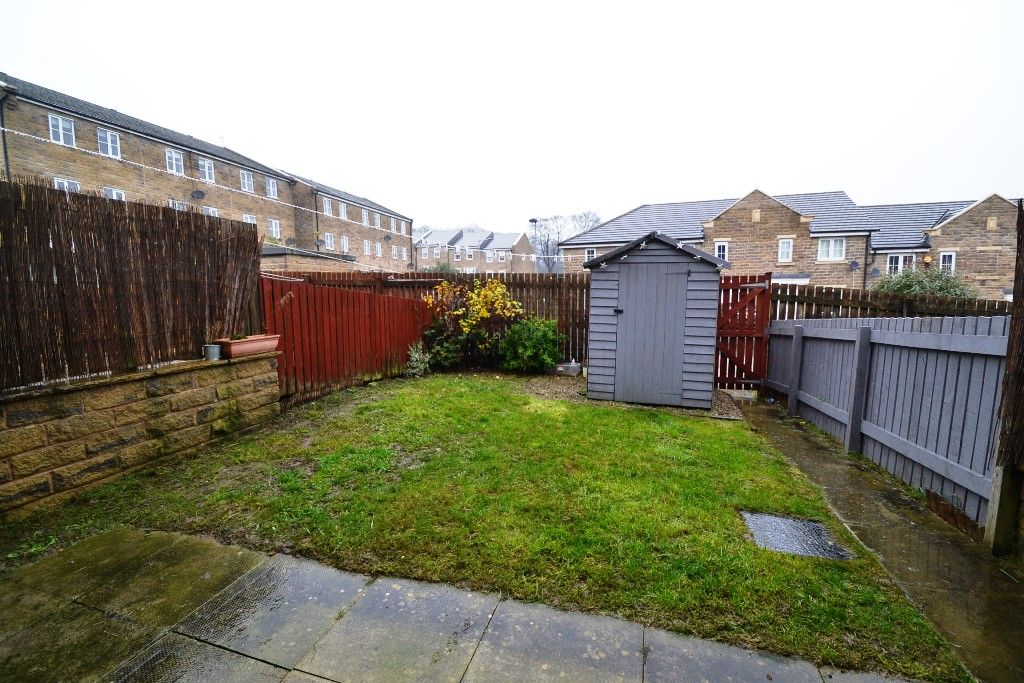

















REDUCED *** REDUCED *** REDUCED *** 3 DOUBLE BEDROOM END TERRACE KNOWN AS 'THE NORBURY' * THREE STOREY ACCOMMODATION * 2 BATHROOM FACILITIES * DRESSING ROOM * RECEPTION ROOM * PARKING AT THE REAR * ENCLOSED REAR GARDEN * BEING SOLD WITH NO CHAIN * PRICED TO SELL * CLOSE TO ALL LOCAL VILLAGE AMENITIES * IDEAL YOUNG FAMILY HOME *
Here we have a popular style of property being a three storey known as 'The Norbury' comprising, entrance hallway, cloaks wc, storage, fitted kitchen in modern oak, spacious lounge to the rear with French doors onto the rear level garden and parking space, first floor, has 2 double bedrooms, family bathroom, second floor, master double bedroom with a dressing room and en-suite shower room. The property benefits from gch, Upvc dg, alarm, front garden, rear level garden and shed, and a parking space. Offered for sale with NO CHAIN, and is an ideal young family home. Compare what you are getting for your money with new build 1/2 mile away. Priced to sell and is close to all the local amenities. NOW REDUCED BY £5K FQS. BARGAIN PRICE FOR THIS STYLE OF PROPERTY.
Ground floor: Entrance door into the hallway, radiator, alarm panel, storage cupboard.
Cloaks wc: Wash basin and wc in white, frosted Upvc dg window, radiator.
Kitchen: 3.92m x 1.88m (12'10 x 6'2). Range of wall & base units in modern oak, granite effect work tops with black brick tiling above, extractor over a 4 ring gas hob and built in electric oven all in stainless steel, plumbed for an auto-washer an dryer, stainless steel 1.5 sink, space for a tall boy fridge freezer, wall mounted in a cupboard is the Potterton Pro-Max HE Plus boiler, tiled floor, Upvc dg window to front, radiator.
Lounge: 4.96m x 4.02m (16'3 x 13'2). Upvc dg French doors to rear, two radiators, modern fireplace surround with pebble electric fire, under stairs storage cupboard.First Floor: Stairs to landing, radiator.
Bathroom: 1.94m x 1.91m (6'4 x 6'3). Three piece suite in white, part tiled, chrome shower mixer tap with rail & curtain, frosted Upvc dg window, electric shaving point, radiator.
Bedroom 3: 4.04m x 2.83m (13'3 x 9'3). Upvc dg window to front, radiator.Second floor: Stairs.
Bedroom 1: 4.06m x 3.95m (13'3 x 12'11). Two Upvc dg dormers, two radiators, airing cupboard, archway leads onto the:-Dressing Room: 3.14m x 1.92m (10'3 x 6'3). Dg velux skylight window, radiator, free standing robes.
En-Suite: 2.03m x 1.41m (6'7 x 4'7). Fully tiled shower cubicle with a chrome thermostatically controlled shower unit, wash basin and wc in white, electric shaving point, Upvc dg frosted window, dg skylight velux window, extractor, linen cupboard.
Externally: To the front is low walling flagged pathways, low maintenance garden. Rear level lawned garden, shed, access out to the rear parking.
Reference: 0014929
Property Data powered by StandOut Property Manager