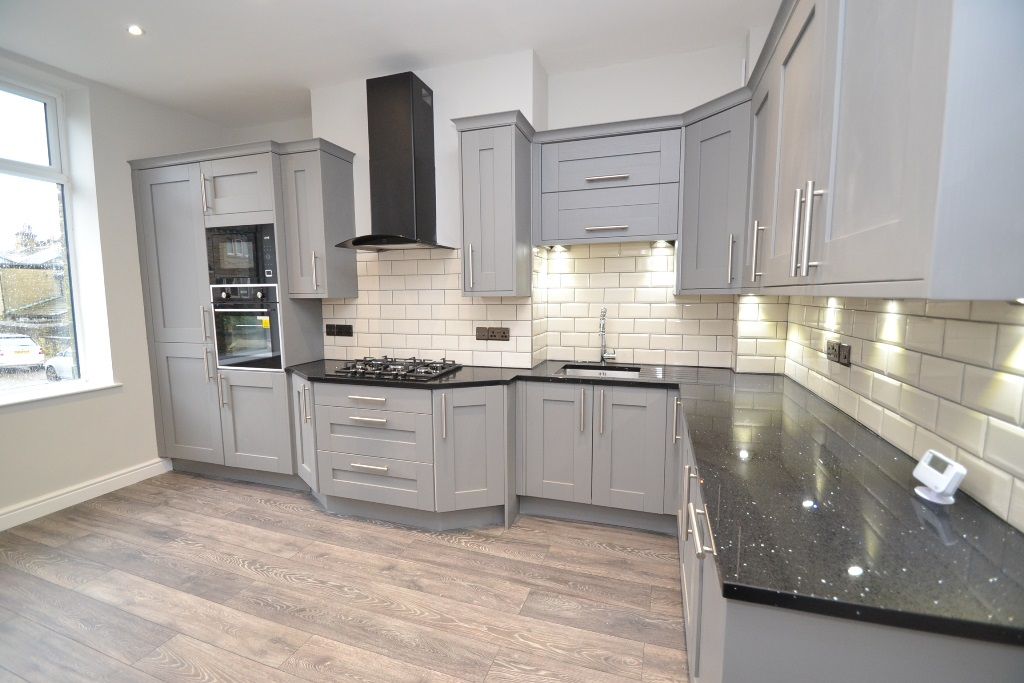


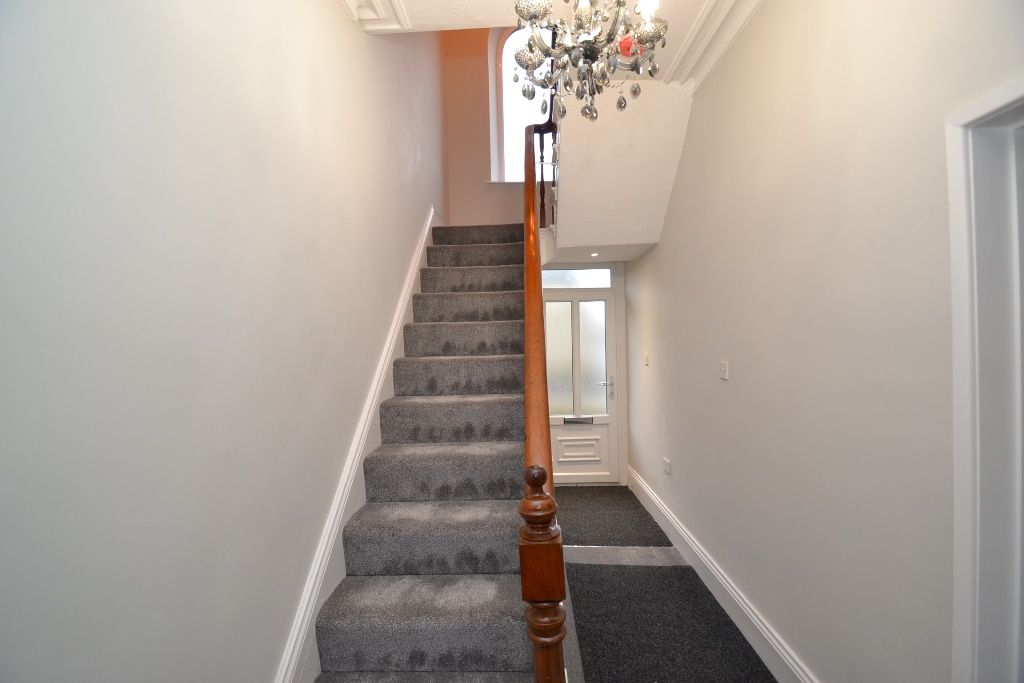





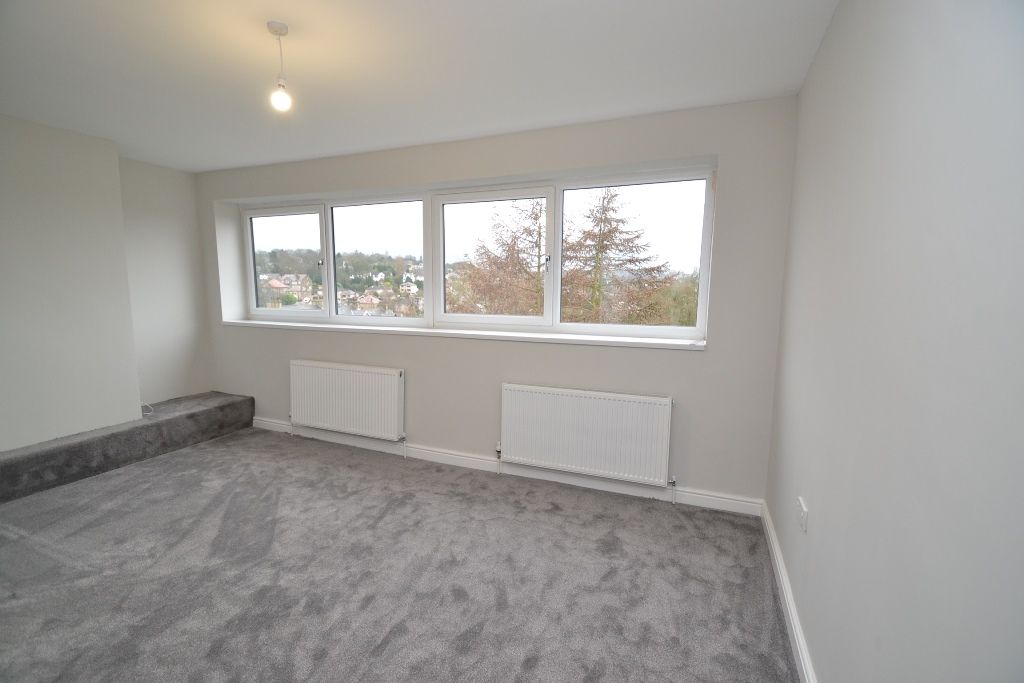

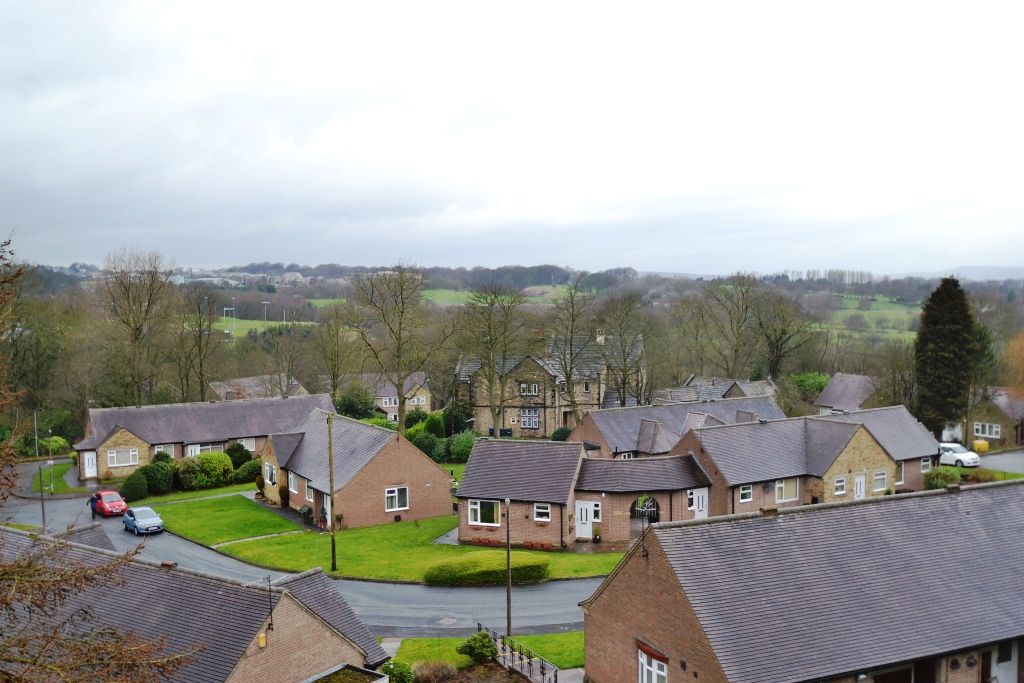
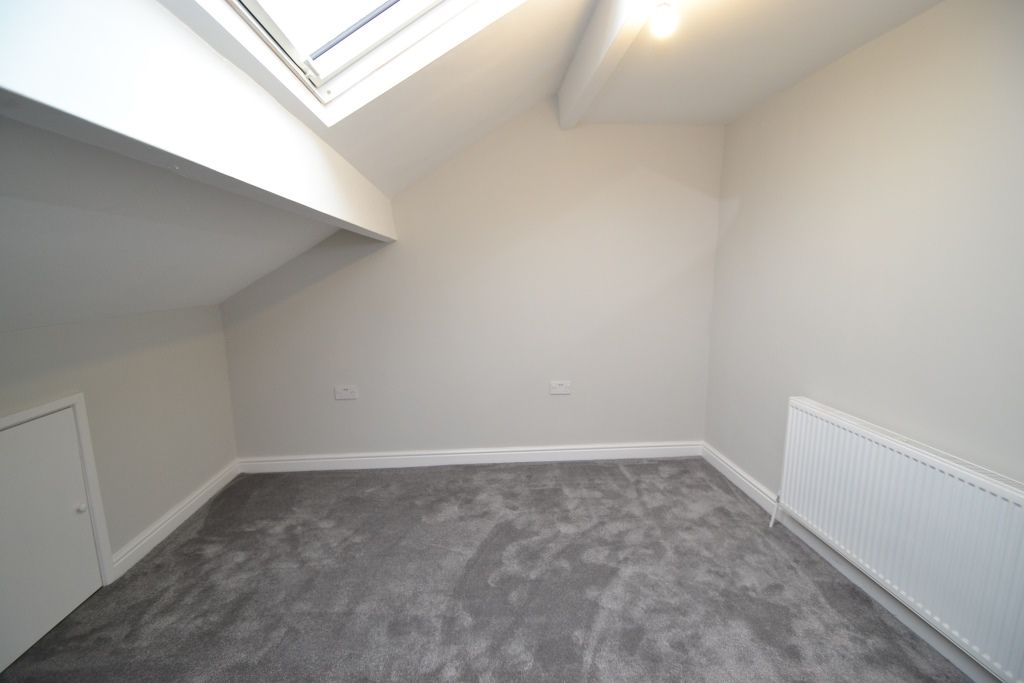






SUPERB REFURBISHED 4/5 BEDROOM END TERRACE PROPERTY * SITUATED IN A BACKWATER LOCATION * ALL NEWLY RE-FITTED THROUGHOUT WHILST RETAINING LOTS OF ORIGINAL FEATURES * NEW GCH SYSTEM * FRONT & REAR GARDENS * THERE IS USEFUL BASEMENT WHICH OFFERS 2 GOOD SIZE ROOMS PLUS A SHOWER ROOM * THIS IS A STUNNING PROPERTY WHICH WILL APPEAL TO A GROWING FAMILY * VIEWING ESSENTIAL TO APPRECIATE THE SIZE * NO CHAIN *
Here we have a period end terrace property situated in a quiet backwater part of Heaton village, set along a cobbled/set road, with the accommodation comprising, of a hallway, bay lounge, superb fitted new kitchen with integrated items and granite tops, basement comprising, storage, two good size rooms of which one could be used as a bedroom plus a shower room, on the first floor are 3 bedrooms, family bathroom in white, second floor, 2 double bedrooms plus an en-suite shower room. All the fittings are new, plus the gas central heating system, benefits from Upvc dg windows, front & rear gardens. Parking is on the cobbled quiet road to the side with a gate leading to the front and rear of the property. This is a property that will appeal to a growing family and is offered for sale with NO CHAIN.
Entrance: Front Upvc door into a vestibule, internal door leads into the hallway, original cornice and plaster work, balustrade and spindle staircase, ch radiator.
Lounge: 5.07m x 4.12m (16'7 x 13'6). Upvc dg bay window to front, ch radiator, original cornice and ceiling rose.
Rear entrance: Upvc door into the hallway, staircase down to the basement.
Kitchen: 4.43m x 3.35m (14'6 x 11'0). Excellent range of quality wall & base units in grey with sparkly granite tops, cream brick effect tiling above with under lighting and stainless steel power points and plug sockets, extractor hood over a 5 ring gas hob, built in electric oven and microwave, stainless steel sink with extendable mixer tap, integrated auto-washer and dishwasher, integrated fridge and freezer, Upvc dg window to front, laminate flooring, two individual styled ch radiators, inset ceiling lights.
First Floor: Sweeping return staircase with feature Norman style frosted Upvc dg window, landing with storage cupboard.
Bedroom 1: 4.17m x 3.72m (13'8 x 12'2). Upvc dg window to front, coving, ch radiator.
Bedroom 2: 4.41m x 3.40m (14'5 x 11'1). Upvc dg window to rear, ch radiator.
Bathroom: 2.91m x 1.37m (9'6 x 4'5). Three piece suite in white, chrome fittings, part tiled, glass shower screen, thermostatically controlled chrome mixer shower taps with double header shower, frosted Upvc dg window, ch radiator, inset ceiling lights.
Second Floor: Stairs with matching return balustrade staircase.
Bedroom 3: 5.21m x 4.20m (17'1 x 13'9). Dormer Upvc dg windows to front, two ch radiators, long distance views.
En-Suite Shower Room: 1.79m x 1.76m (5'10 x 5'9). Wrap around shower cubicle with a thermostatically controlled shower unit with twin heads, heated chrome towel rail, extractor, inset ceiling lights, sparkly Upvc cladded to the walls.
Bedroom 4: 3.41m x 3.20m (11'2 x 10'5). Upvc dg skylight velux, ch radiator, under drawing storage.
Basement: Storage room.
TV/Study/ Playroom: 4.26m x 3.24m (13'11 x 10'7). Upvc dg frosted window, ch radiator, inset ceiling lights.
Occasional Room/Bedroom 5: 4.91m x 3.90m (16'1 x 12'9). Upvc dg bay window to front, ch radiator, inset ceiling lights, cupboard houses the Potterton Titanium condensing boiler.
Shower Room: Shower cubicle with a thermostatically controlled chrome shower unit, heated chrome towel rail, wash basin on a high gloss vanity unit, sparkly Upvc cladded walls, extractor, inset ceiling lights.
Externally: To the front is walling with a garden, pathway with railings and steps to the front door. To the rear is a gate with access onto the garden area, steps up with railings to the rear door. Parking on the cobbled quiet road.
Reference: 0014939
Property Data powered by StandOut Property Manager