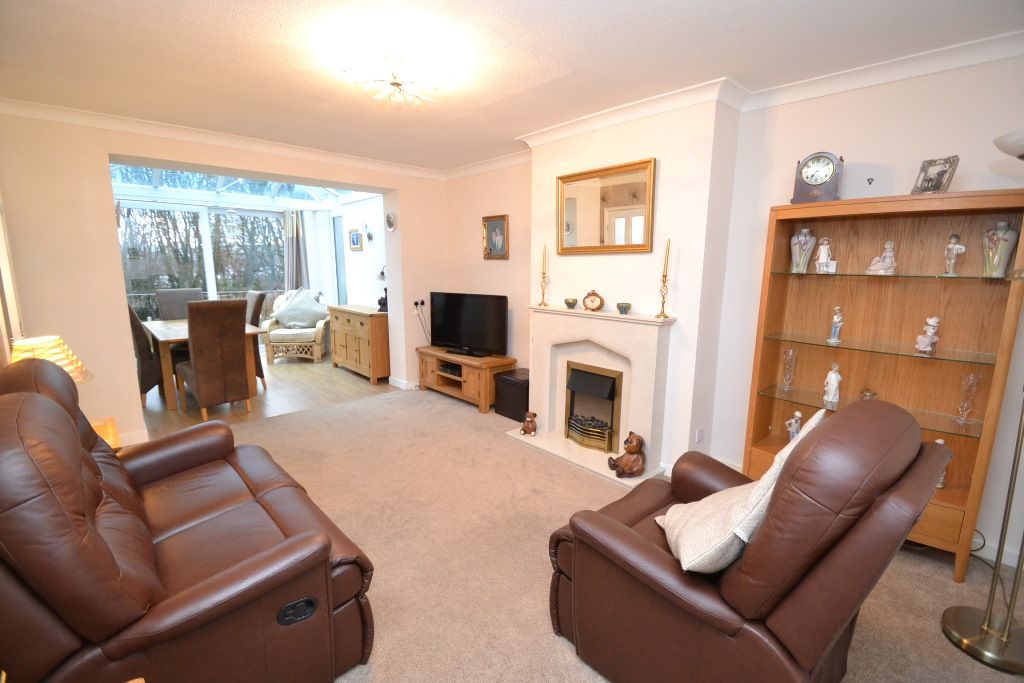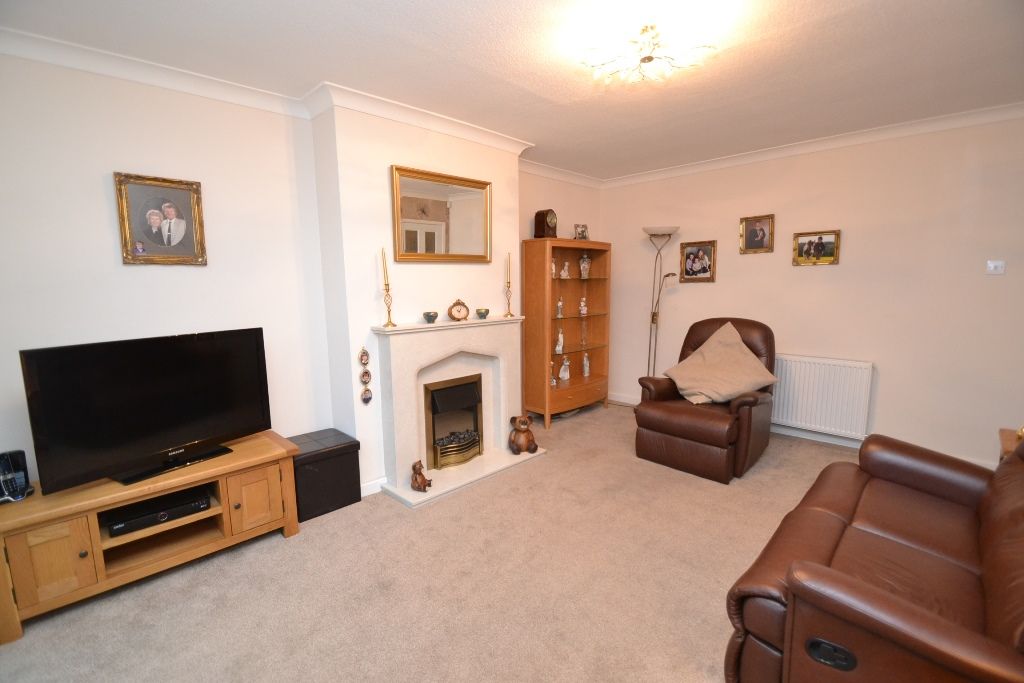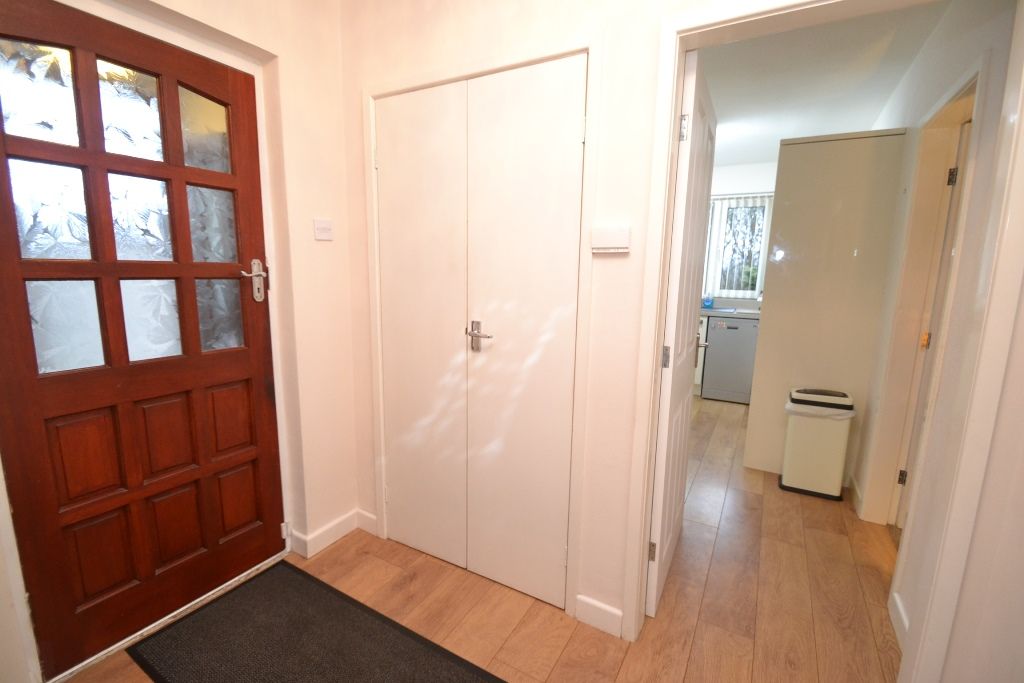











PRISTINE 2 DOUBLE BEDROOM SEMI-DETACHED BUNGALOW * HOT SPOT LOCATION * COMPLETELY RE-FURBISHED IN THE LAST 3 YEARS * REAR CONSERVATORY * OPEN ASPECT REAR GARDEN * DETACHED GARAGE * RARE TO MARKET IN THIS LOCATION * THIS IS A HOME THAT WILL APPEAL TO A RETIREMENT COUPLE * OFFERED FOR SALE WITH NO CHAIN * ALL THE LOCAL AMENITIES ARE CLOSE BY WITHIN WALKING DISTANCE * MUST BE VIEWED TO APPRECIATE *
Here we have a superbly presented 2 double bedroom semi-detached bungalow built by Peter Estates in 1964, the property has been completely refurbished and updated to a high standard in the last 3 years, comprising, side entrance hallway, spacious lounge, rear conservatory with Upvc dg patio doors to the rear garden, lovely fitted kitchen, 2 double bedrooms, shower room, gch & condensing boiler, Upvc dg, front garden, driveway, detached garage, gated access onto a lovely rear garden with an open aspect. This is a home that we believe will not be on the market for long with early interest expected. Ideal retirement home. VIEWING A MUST.
Entrance: Outer glazed French doors lead into the inner vestibule, internal door leads into the inner hallway, coats cupboard, access into the roof space being part boarded with loft ladder, light & power, quality laminate floor, ch radiator, alarm panel.
Lounge: 4.86m x 3.54m (16'0 x 11'7). Marble fireplace with living flame coal effect electric fire, coving, ch radiator, leads onto the:-
Conservatory: 2.93m x 2.92m (9'7 x 9'6). Pitched construction with a glass roof, rear patio doors, laminate floor, ch radiator.
Kitchen: 3.28m x 2.97m (10'9 x 9'8). Excellent range of wall & base units in high gloss off white, work tops with matching splash backs and brick effect tiilng above, Upvc dg window to side & rear with fitted blinds, granite effect sink with a mixer tap, integrated fridge and freezer, plumbed for an auto-washer and dishwasher, built in electric oven, induction 4 ring hob with an extractor and light over, laminate flooring, ch radiator.
Bedroom 1: 3.57m x 3.50m (11'8 x 11'5). Upvc dg window to front with fitted blinds, ch radiator, coving.
Bedroom 2: 3.11m x 2.95m (10'2 x 9'8). Upvc dg window to front with fitted blinds, ch radiator, coving.
Shower Room: 2.00m x 1.85m (6'6 x 6'0). Wrap around shower cubicle with a chrome thermostatically controlled unit and double shower heads, fully tiled, wash basin set on a vanity unit, wc, heated chrome towel rail, frosted side Upvc dg window, extractor, touch light vanity mirror, vanity cupboard.
Externally: To the front is fencing, wrought iron gated access onto the tarmac drive, front garden with a lawn and borders, gravel area. The drive leads to the detached pitched roof garage with front doors, light & power, sensor security lighting. Gated access onto the rear flagged patio, raised flagged balcony with wrought iron railings, over looking the open aspect lawned garden with established borders.
Reference: 0014940
Property Data powered by StandOut Property Manager