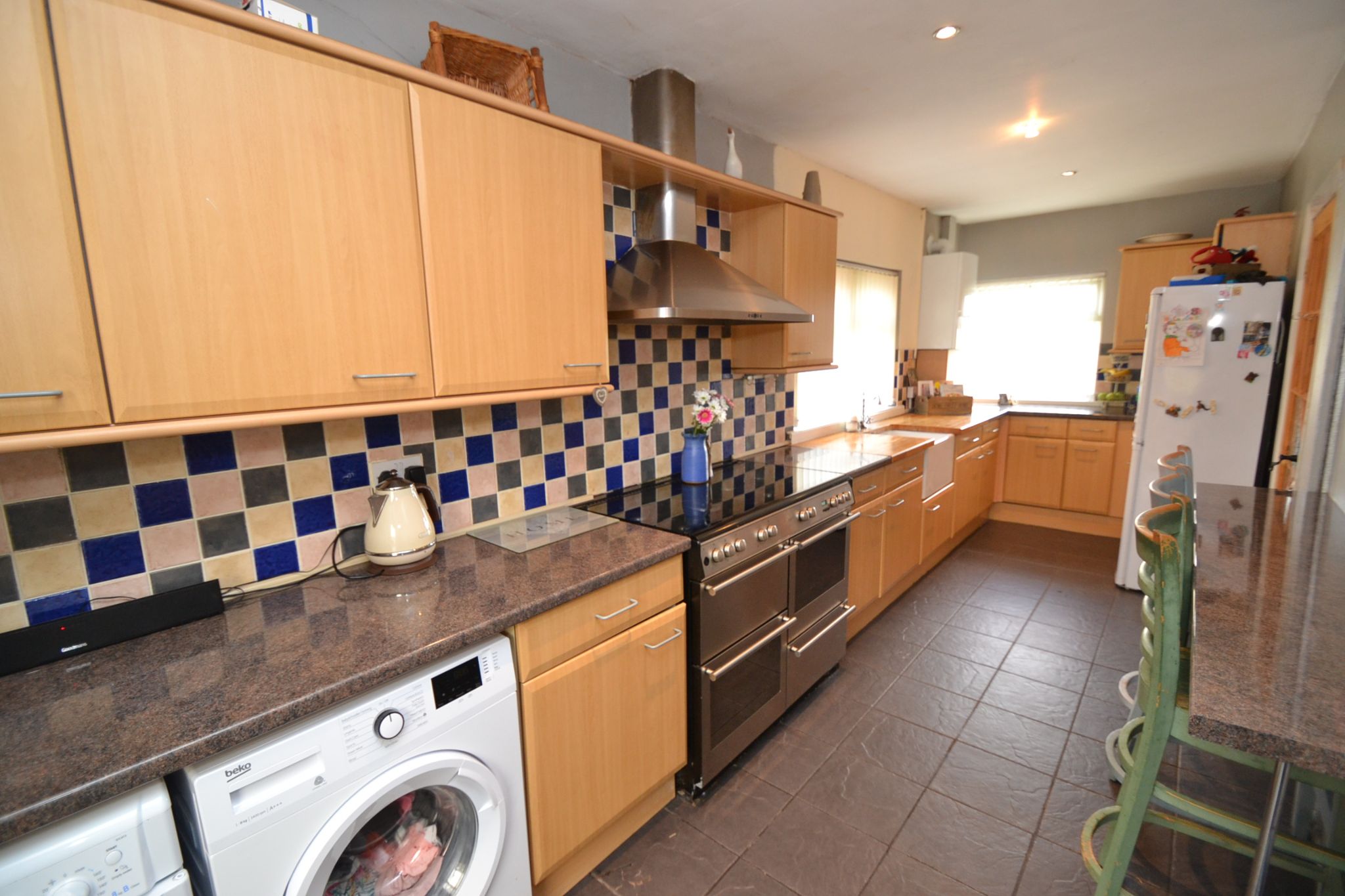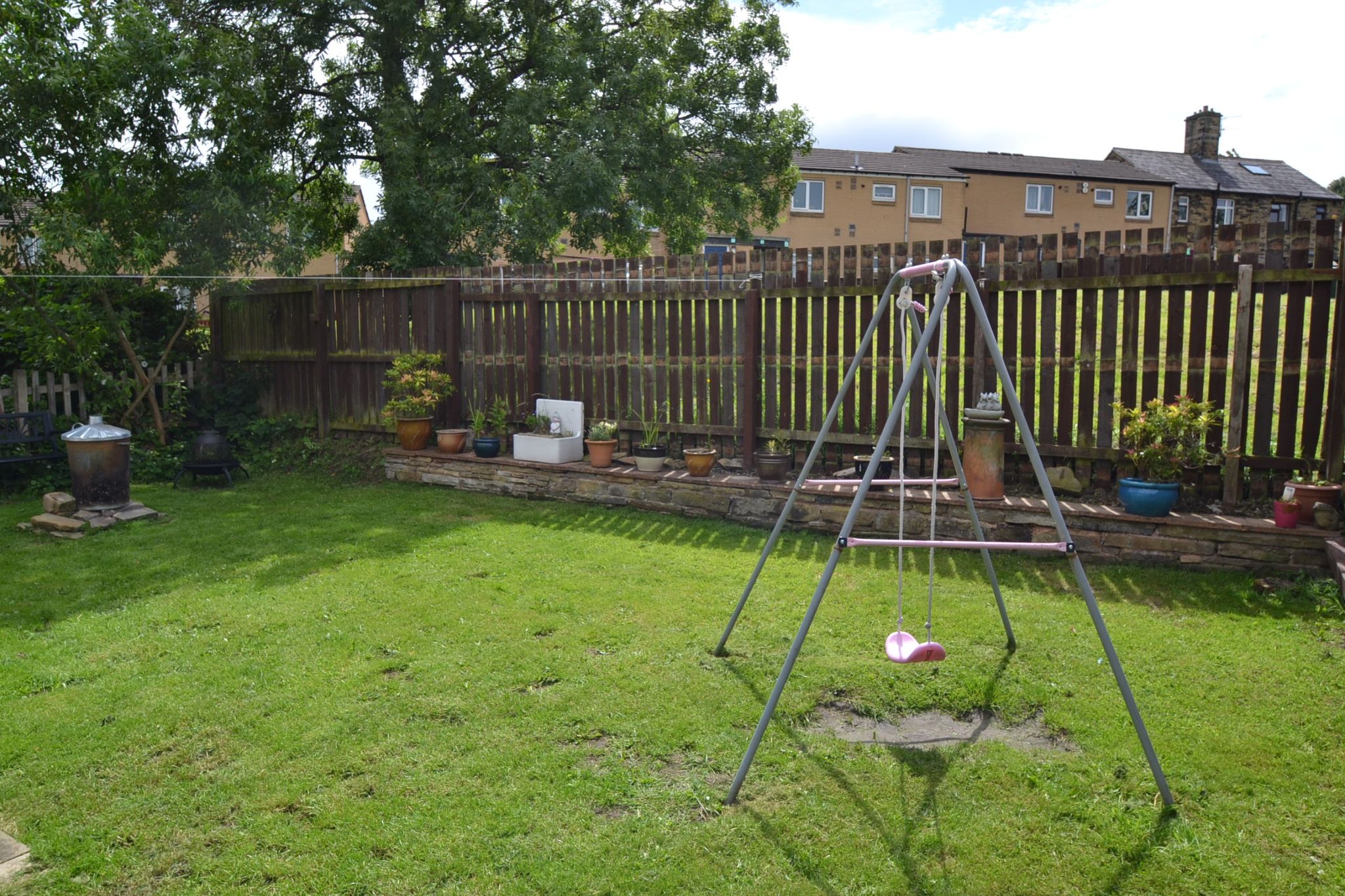










BRICK BUILT EX METRO SEMI-DETACHED * 3 GOOD SIZE BEDROOMS * LARGE MODERN FITTED BATHROOM SUITE * LARGE REAR UPVC DG CONSERVATORY * BLOCK DRIVE FOR 2 CARS * REAR ENCLOSED GARDEN * CLOSE TO LOCAL SCHOOL * GOOD BUS ROUTES * AN IDEAL FTB'S OR YOUNG FAMILY HOME *
Good size ex'local authority brick built semi-detached offering accommodation planned around a front entrance hall, lounge with feature fireplace and living flame coal gas fire, extensive fitted breakfast kitchen in beech, large rear Upvc dg conservatory, upstairs are 3 bedrooms, modern fully tiled bathroom suite in white with extra deep large bath and thermostatically controlled shower over, gch & new Vaillant condensing boiler, Upvc dg, alarm, block front drive for 2 cars, side gates with block garden, rear south facing lawned garden. Overall a property that will appeal to FTB'S or a young family.
Hall: Front door into hall, staircase.
Lounge: 5.60m x 3.62m (18'4 x 11'10). Upvc dg window to front, telephone point, coving & ceiling rose, fireplace surround with granite hearth and living flame coal gas effect fire, plank oak effect laminate floor, ch radiator, Upvc dg patio doors to rear.
Breakfast Kitchen: 6.54m x 2.12m (21'5 x 6'11). Excellent range of wall & base units in beech, work tops and contrasting tiling above, butler sink with chrome Edwardian style mixer tap, part butcher block tops, plumbed for an auto-washer and dryer, integrated dishwasher, breakfast bar, fitted Range cooker with 7 gas burners and double and single oven plus grill and warming tray, space for a tall boy American fridge freezer, front & side Upvc dg windows, Vaillant condensing boiler, Air conditioning unit, inset chrome ceiling lights, under stairs storage cupboard, door leads onto:-
Upvc dg conservatory: 8.7m x 3.90m (28'6 x 12'9). Fitted blinds, power points, wall lights, French doors, vertical ch radiator.
Landing & Stairs: Upvc dg window, ch radiator, access into the part boarded roof space with a ladder.
Bedroom 1: 3.64m x 3.30m (11'11 x 10'9). Upvc dg window to front, ch radiator, laminate floor in oak effect.
Bedroom 2: 4.03m x 3.12m (13'2 x 10'2). Upvc dg window to side, cupboard, ch radiator.
Bedroom 3: 2.81m x 2.30m (9'2 x 7'6). Upvc dg window to rear, ch radiator.
Bathroom: 2.98m x 1.33m (9'9 x 4'6). Fully tiled with contrasting border, three peice suite in white with extra large deep bath, chrome fttings, shower rail & curtain with chrome thermostically controlled shower unit over the bath, pine cladded ceiling with inset ceiling lights, heated chrome towel rail, frosted Upvc dg windows.
Externally: Block drive parking for 2 cars, with flagged hardstanding. Side double gates which lead onto a side block garden, water tap. Rear lawned enclosed garden.
Reference: 0014960
Property Data powered by StandOut Property Manager