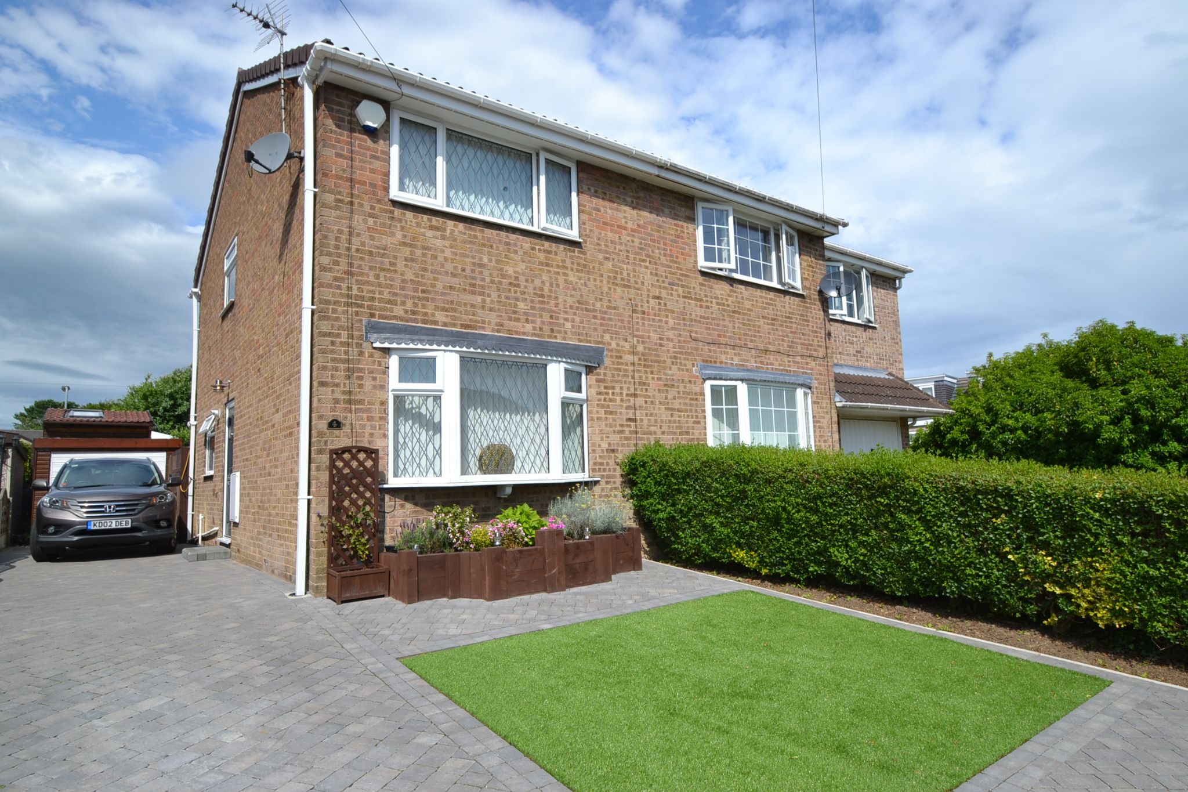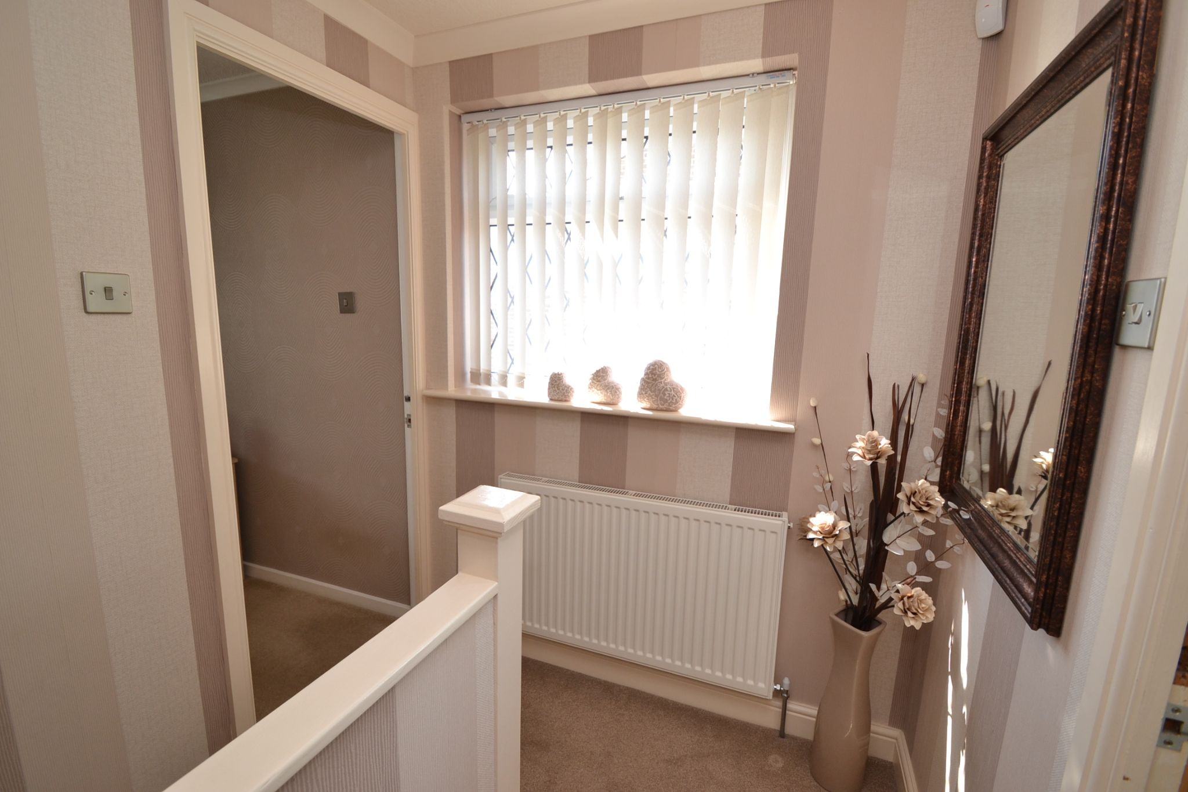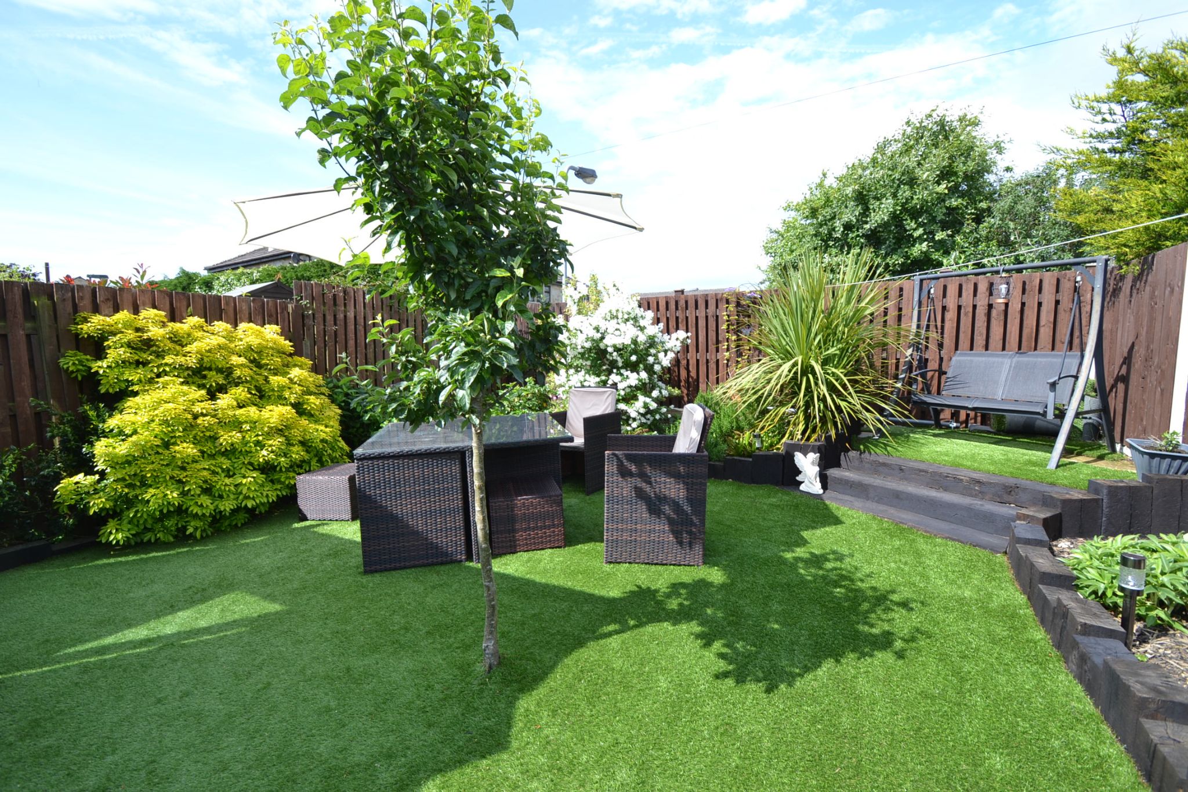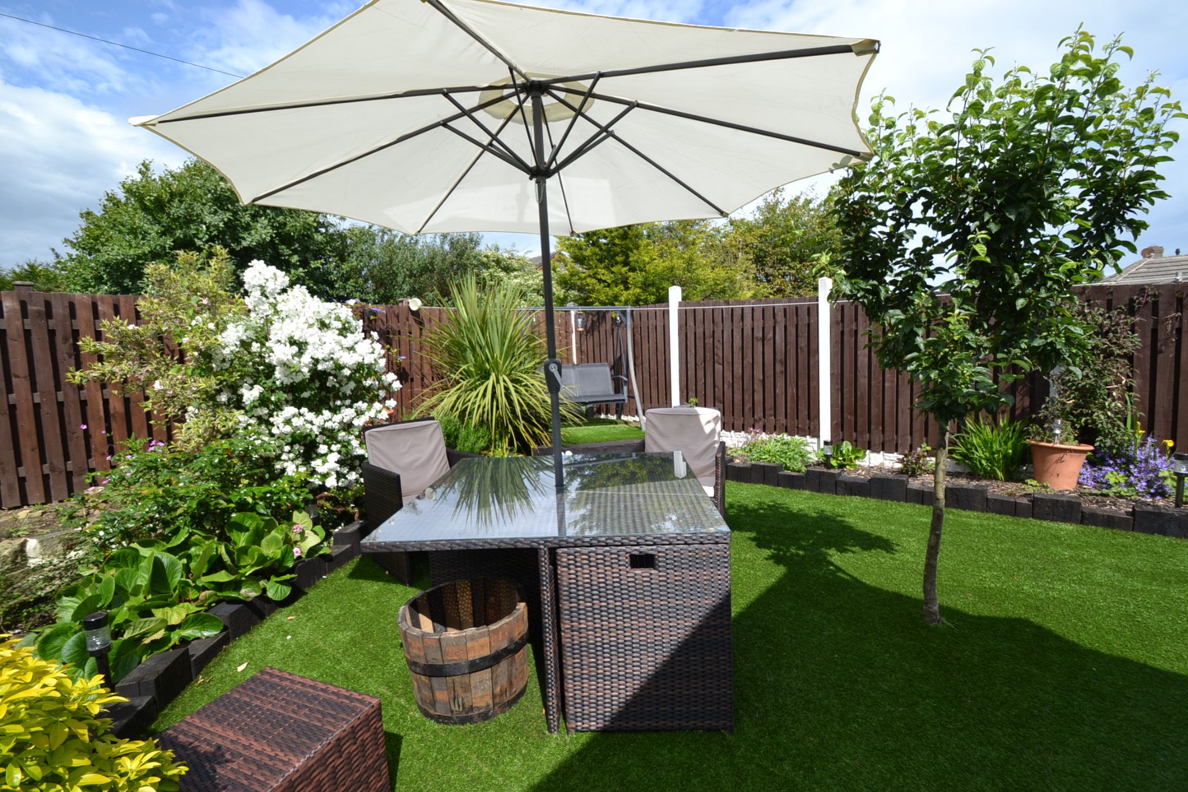



















SUPERB MODERNISED 2 BEDROOM SEMI-DETACHED IN THIS SOUGHT AFTER CUL-DE-SAC LOCATON OF IDLE * NEW BATHROOM SUITE IN WHITE * GCH & CONDENSING BOILER * UPVC DG * REAR UPVC DG CONSERVATORY * BLOCK DRIVE AND DETACHED GARAGE * THE SELLING FEATURE OF THIS PROPERTY IS THE REAR GARDEN WHICH HAS BEEN DESIGNED WITH HOME ENTERTAINMENT AT HEART * AN INSULATED RUSTIC DETACHED BAR GIVES YOU THE OPPORTUNITY TO ENJOY FAMILY EVENINGS ALL YEAR ROUND * THE PROPERTY OFFERS THE CHANCE FOR FTB COUPLES OR A ONE CHILD FAMILY TO MOVE INTO A READY MADE HOME * VIEWING ESSENTIAL *
Here we have a lovely 2 bedroom semi-detached situated in this sought after cul-de-sac in this much desired part of Idle. Comprising, inner side hall, storage, bay lounge, breakfast kitchen, rear Upvc dg conservatory, upstairs are 2 bedrooms the master has extensive fitted furniture, newly fitted bathroom suite in white, gch and replacement condensing boiler, Upvc dg windows and composite door, front garden with an artificial grassed area and recently blocked with a blocked drive leading to the detached garage, gated access onto the rear SW facing enclosed garden having been designed around low maintenance and enjoyment, with the addition of a detached rustic bar which has been insulated to enjoy your local tipple all year round, garden shed. This offers the buyer a walk in home, and the extra dimension of saving money by ordering your own beer to enjoy at home with family and friends. An absolute bonus whilst we have been in lockdown. VIEWING ESSENTIAL.
Entrance: Side composite door into the inner hall, storage cupboard, alarm panel.
Lounge: 3.74m x 3.63m (12'2 x 11'9). Upvc dg diamond leaded bay window to front with fitted blind, radiator, stairs.
Breakfast Kitchen: 3.62m x 3.13m (11'8 x 10'2). Range of wall & base units in maple, work tops with mosaic tiling above, extractor over with a splash back to the cooker and a 5 ring gas hob and combined electric oven, plumbed for an auto-washer, integrated fridge freezer, inset ceiling lights, breakfast bar, granite effect sink with a mixer tap, space for a table and chairs, radiator, cupboard houses the Heatline Capriz 24+ condensing boiler, side Upvc dg diamond leaded window with fitted blind, coving, diamond leaded Upvc dg window to rear along with a door that leads onto the:-
Upvc dg conservatory: 3.45m x 3.08m (11'3 x 10'10). Radiator, power points, rear French doors, fitted blinds, laminate floor.
Landing & Stairs: Side Upvc dg diamond leaded window with fitted blind, radiator.
Bedroom 1: 4.28m x 3.02m (14'4 x 9'9). Upvc dg leaded window to front, radiator, extensive fitted furniture, coving.
Bedroom 2: 3.19m x 1.95m (10'4 x 6'4). Upvc dg diamond leaded window to rear, radiator, access into the roof space.
Bathroom: 2.17m x 1.63m (8'0 x 5'3). Newly installed suite in white with a corner bath, glass screen with thermostatically controlled chrome shower unit over the bath, circular stone type wash basin with a chrome mono block tap set on a white high gloss unit, fully tiled, diamond leaded Upvc dg frosted window with fitted blind, inset ceiling lights, heated towel rail.
Externally: To the front is a blocked area with artificial grassed garden, rustic planters. Side block drive leads to the side, water tap, detached garage with up and over door, light & power. Gated access onto the rear SW facing garden comprising, blocked patio, sleeper step to the artificial grassed garden with borders, shed, and the superb rustic self contained insulated bar with a dg velux skylight and heater to enjoy your own tipple with family and friends all year round.
Reference: 0014972
Property Data powered by StandOut Property Manager