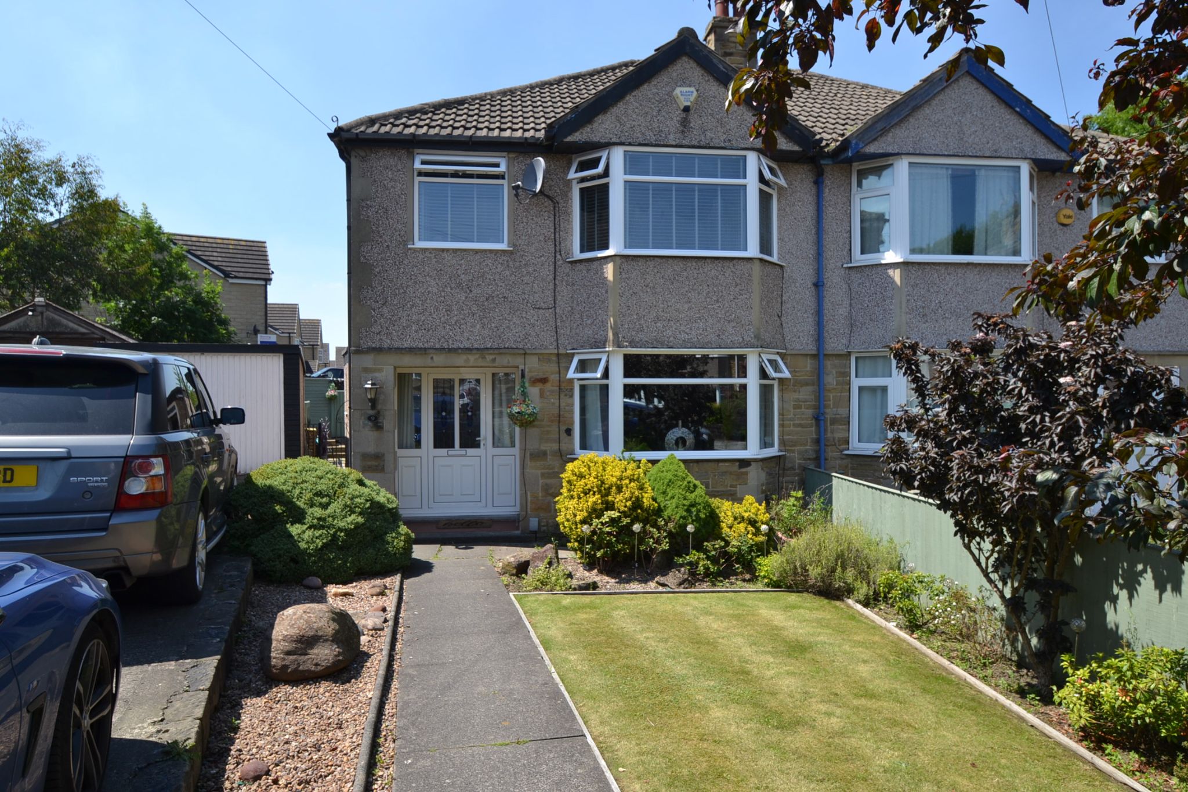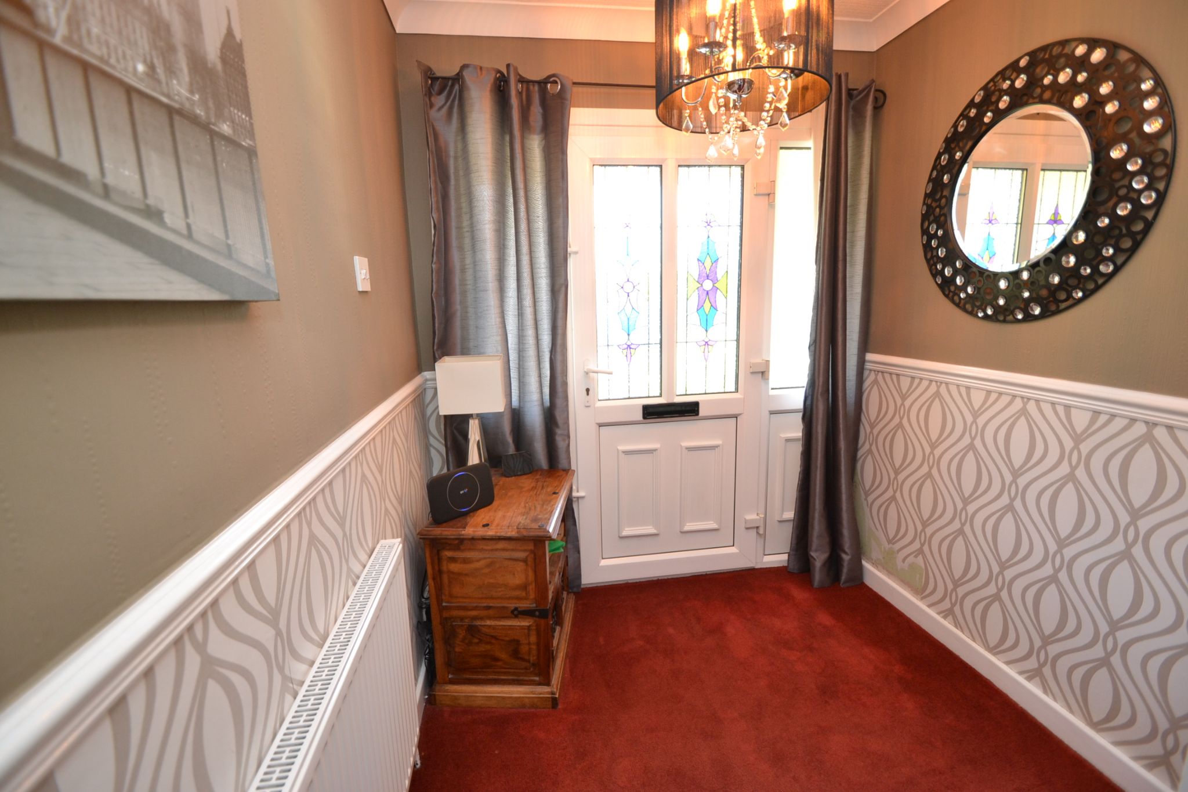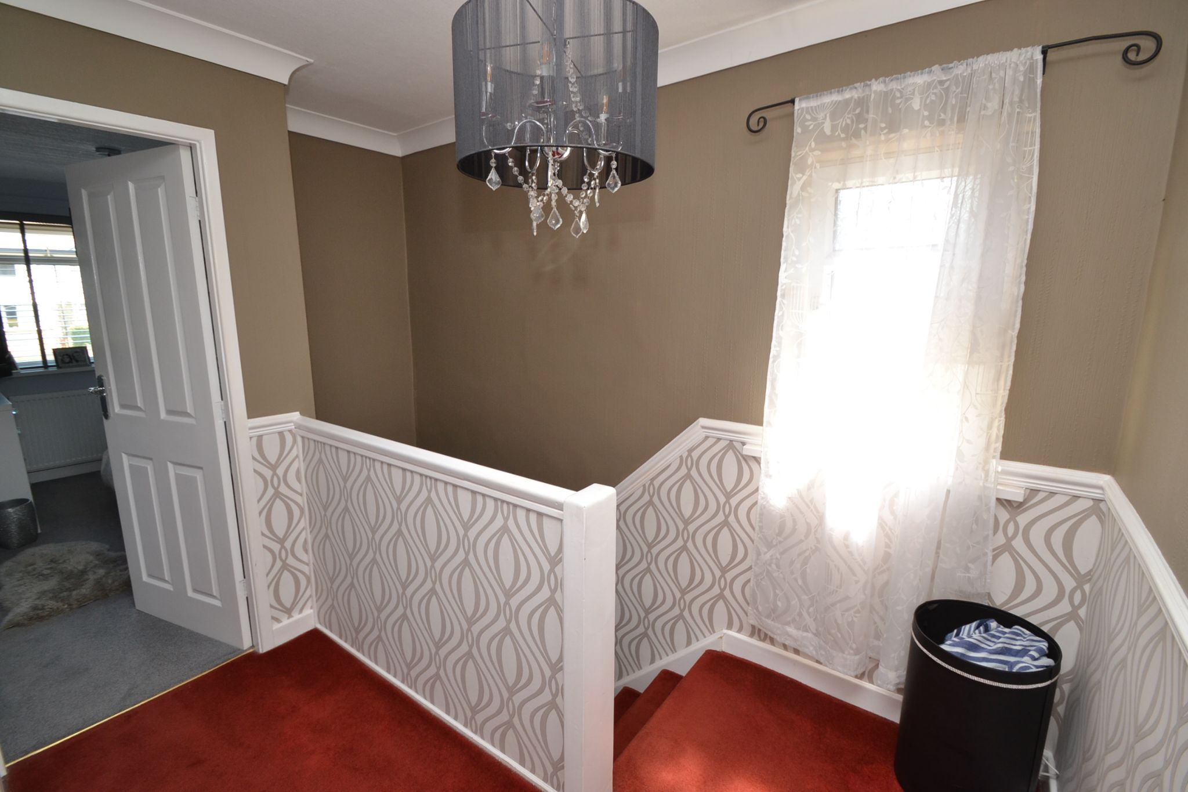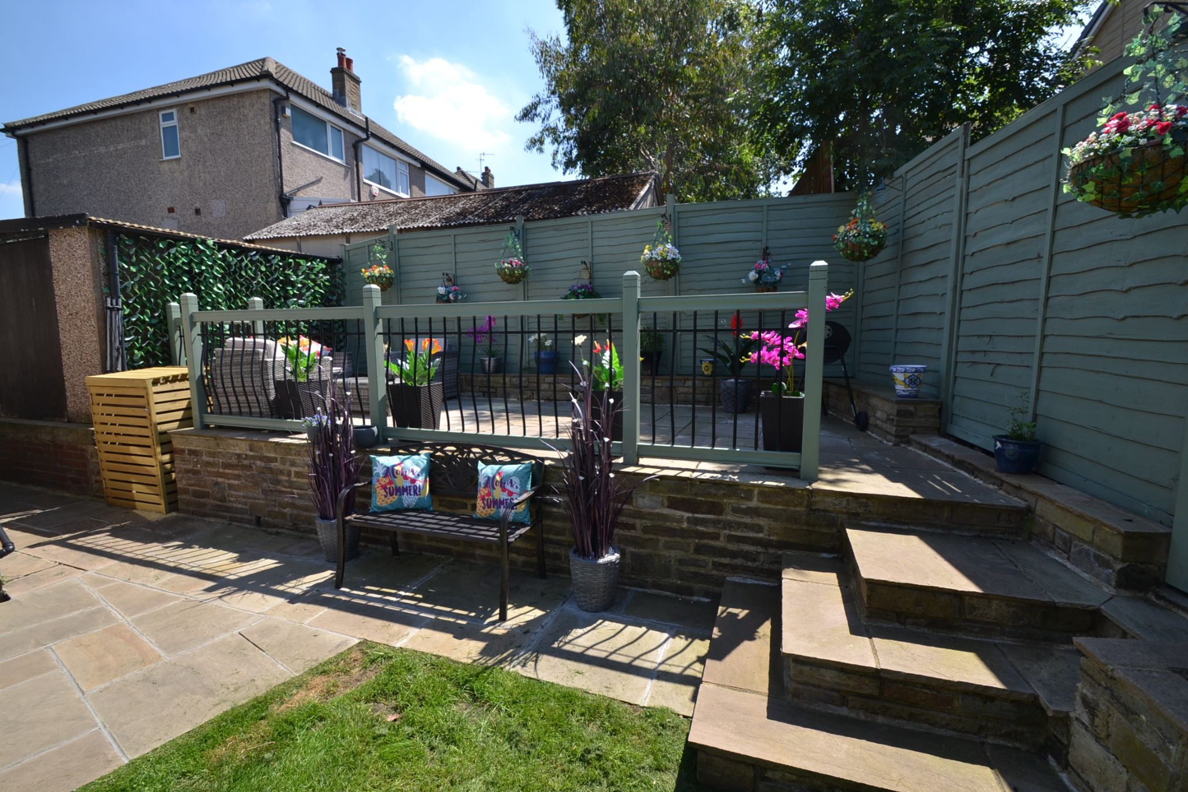






















Here we have a larger than average semi-detached situated in this hot spot part of Thackley, cul-de-sac position of matching style semis, comprising, genuine hallway, bay lounge with feature fireplace, dining room, French Upvc dg doors lead onto the rear Upvc dg conservatory, extensive fitted kitchen, extended utlity room with cloaks, upstairs are 3 bedrooms, modern bathroom suite in white. The property benefits from gch and a condensing combi-boiler, Upvc dg, level front lawned garden, drive for 3 cars leading to the detached garage, side pathway leads down to the rear SW facing garden which has a level lawned garden, Indian stone flagged patio and an additional raised Indian stone flagged patio and family barbeque area. Overall this is a style of property that when they come to the market do not stay on long. Early viewing recommended. (Floor plan with measurements to follow shortly).
Front Entrance: Upvc door into the hallway, stairs, radiator. coving, under stairs storage cupboard.
Bay Lounge: Upvc dg bay window to front, radiator, coving, oak fireplace surround with cast iron fireplace and granite hearth along with a living flame coal effect gas fire, coving.
Dining Room: Oak lintel over a recessed feature fireplace with an ethonal pebble effect firepit, coving and picture rail, radiator, Upvc dg French doors lead onto the:-
Upvc dg Conservatory: Rear French doors, pitched roof, power points, opening skylight roof window, fitted blinds.
Kitchen: Excellent range of wall & base units, work tops in walnut effect with contrasting tiling above, under lighting, composite granite effect 1.5 sink with mixer tap, extractor and light over a 4 ring gas hob in stainless steel, built in electric oven in stainless steel, Upvc dg window to rear with fitted blind.
Utility Room: Range of units with base unit plumbed for an auto-washer, two frosted Upvc dg windows with fitted blinds, composite front entrance door, cloaks wc, stainless steel bowl sink with a mixer tap, radiator.
Landing & Stairs: Side frosted Upvc dg window with fitted blind, loft access, thermostat control.
Bedroom 1: Upvc dg bay window to front with fitted blind, radiator, extensive range of modern fitted furniture.
Bedroom 2: Upvc dg window to rear, radiator.
Bedroom 3: Upvc dg window to front with fitted blind, radiator.
Bathroom: Three piece modern suite in white, chrome fittings, Edwardian style chrome thermostatically controlled shower unit over the bath, shower screen, frosted Upvc dg window with fitted blind, school type radiator with chrome towel rail, airing cupboard houses the Vokera condensing boiler.
Externally: Front lawned garden with borders, pathway, drive for 3 cars leading to the detached garage with up and over door and power, water tap, wrought iron gated access with Indian stone flagged path. SW facing rear Indian stone flagged patio, lawned garden with borders, additional raised Indian stone patio and barbeque family area.
Reference: 0014973
Property Data powered by StandOut Property Manager