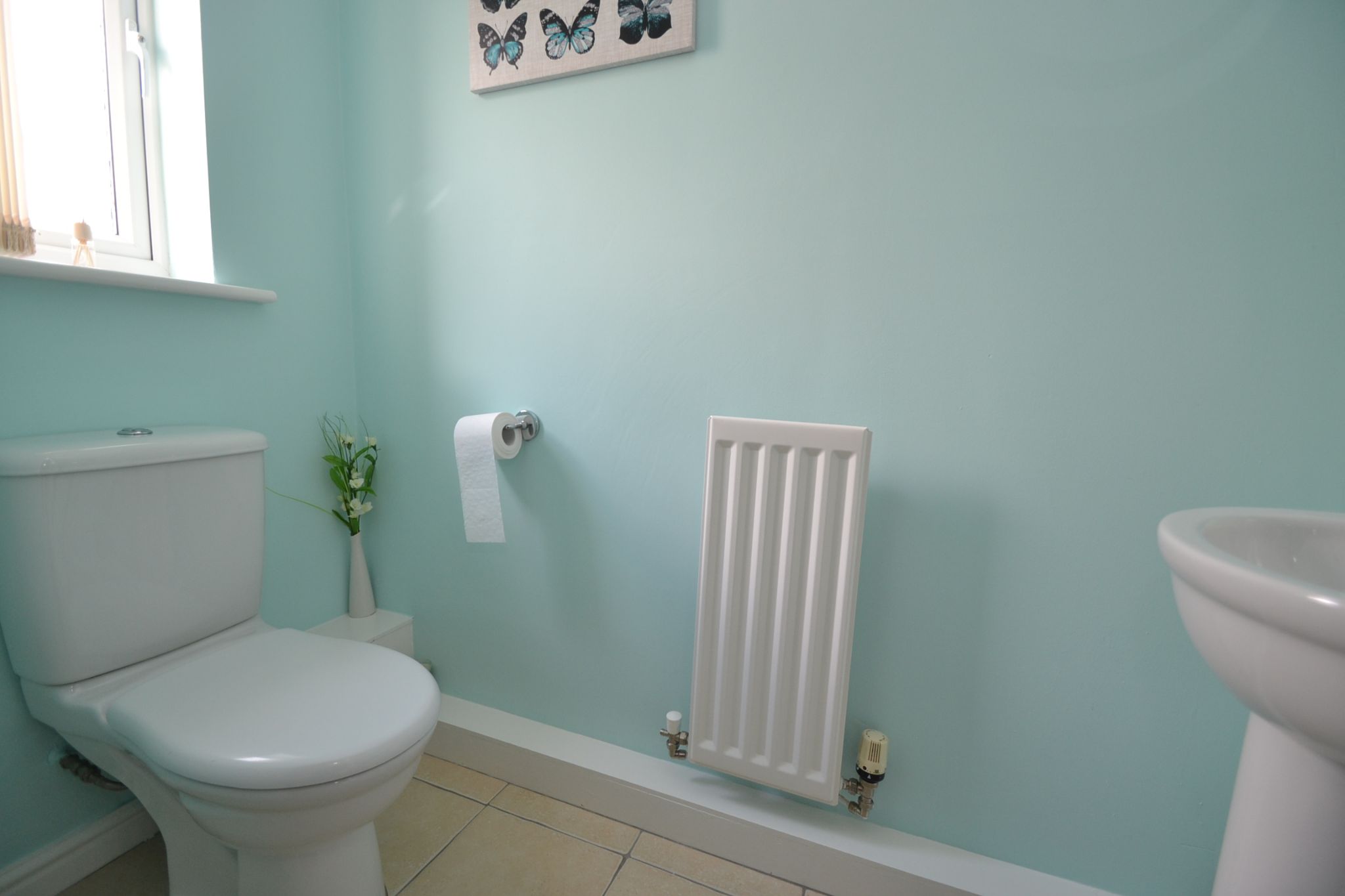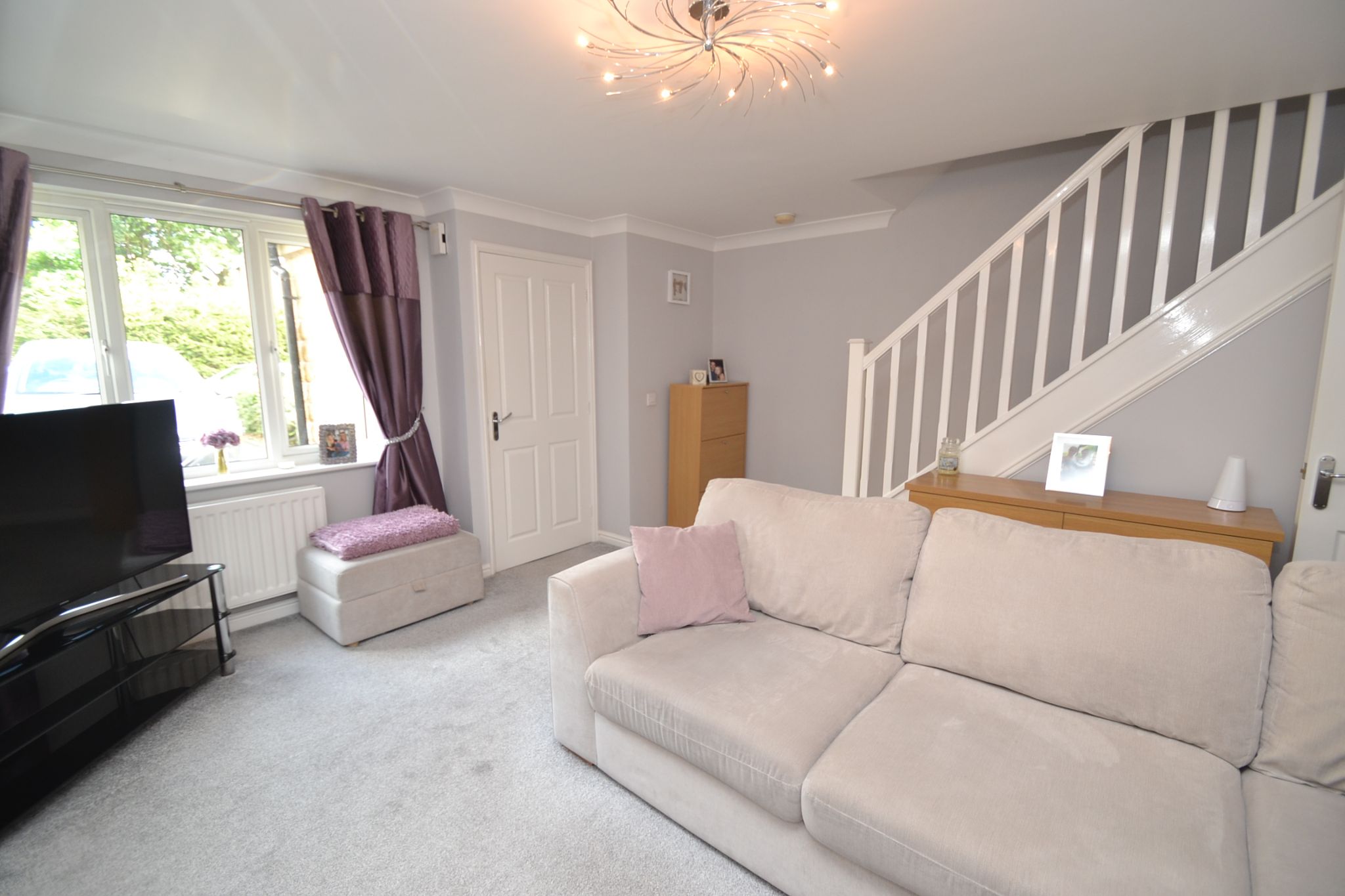















WELL PRESENTED 3 BEDROOM END TERRACE * UPVC DG WINDOWS * GCH WITH A NEW 1 YEAR OLD CONDENSING COMBI-BOILER WITH A HIVES CONTROLLED FACILITY * 2 YEAR OLD REPLACEMENT BATHROOM * FRONT & REAR GARDENS * FRONT DRIVE PARKING * POPULAR RESIDENTIAL DEVELOPMENT * CLOSE TO ALL THE LOCAL SCHOOLS AND SHOPS * GOOD BUS ROUTE FOR LEEDS CLOSE BY * THIS IS A HOME THAT WILL APPEAL TO A FTB COUPLE OR A YOUNG FAMILY * BEING SOLD WITH NO CHAIN * OFFERED FOR SALE WITH 75% PURCHASE PRICE ON A LEASEHOLD BASIS IF REQUIRED WITH £81.07pcm RENT TOTAL FEES * LEASE REMAINING 107 YEARS * CAN BE PURCHASED FREEHOLD AT 100% *
Here we have a well presented 3 bedroom end terrace set on this popular development being close to the village amenities. Comprising, entrance hall, cloaks wc, lounge, kitchen dining room, upstairs are 3 bedrooms, replacement 2 year old modern bathroom suite in white, linen cupboard, gch with a 1 year old Ideal condensing combi-boiler with a Hives control facility, Upvc dg windows, alarmed, front and side gardens, the rear enclosed being level with a lawn and new decking and not over looked. This is a property that will appeal to a FTB couple or a young family. Being sold with NO UPWARD CHAIN.
Entrance: Front door into the hall, alarm panel, coving, radiator.
Cloaks wc: Wash basin and wc in white, frosted Upvc dg window, ceramic tiled floor, radiator, extractor.
Lounge: 4.76m x 4.48m (15'6 x 14'6). Upvc dg window to front, radiator, coving, fireplace with electric stainless steel living flame pebble fire, stairs.
Kitchen Dining Room: 4.41m x 2.54m (14'4 x 8'3). Range of wall & base units in walnut effect, work tops with tiling above, extractor over a 4 ring gas hob by Bosch, built in electric oven by Bosch, all in stainless steel, space for a tall boy fridge freezer, stainless steel 1.5 sink with a mixer tap, Upvc dg window to rear, plumbed for an auto-washer and dryer, 1 year old Ideal Instinct 2 condensing combi-boiler in a wall unit, inset ceiling lights, laminate floor, Upvc dg French doors to rear. The dining area has space for a table and chairs, under stairs storage cupboard.
Landing & Stairs: Access into the roof space, radiator, useful linen cupboard.
Bedroom 1: 3.56m x 2.48m (11'6 x 8'1). Upvc dg window to front, radiator, full wall length fitted robes.
Bedroom 2: 3.17m x 2.48m (10'4 x 8'1). Upvc dg window to rear, radiator, fitted robes.
Bedroom 3: 2.58m x 1.90m (8'4 x 6'2). Upvc dg window to front, radiator.
Bathroom: 1.99m x 1.69m (6'5 x 5'5). Three piece modern suite in white, shower glass screen, chrome thermostatically controlled shower unit with a rainhead and hand attachment shower unit, wash basin set on a high gloss white vanity unit, vanity wall mirror, fully tiled, frosted Upvc dg window, Upvc cladded ceiling with an extractor & inset ceiling lights, heated chrome towel rail.
Externally: To the front is a tarmac drive, side lawned garden area, gated access leads onto the rear garden with a new decked area, lawned garden, water tap, all enclosed SW facing.
The property is being offered for sale with a 75% leasehold purchase price and an all in monthly charge of £81.07. There is the option to purchase the property in full at 100% cost FREEHOLD if required.
Reference: 0014999
Property Data powered by StandOut Property Manager