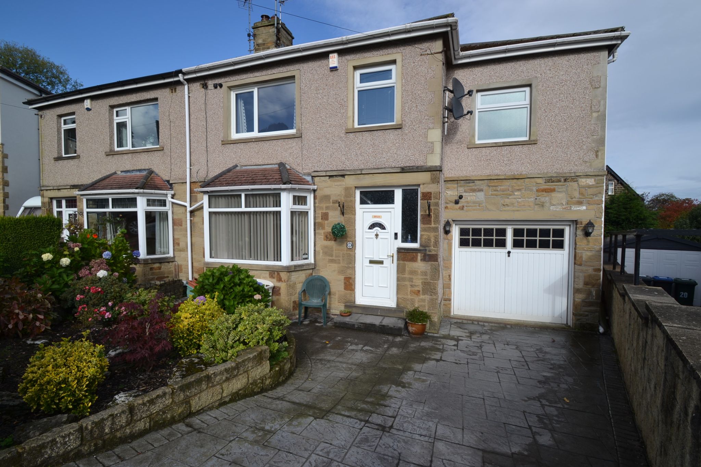




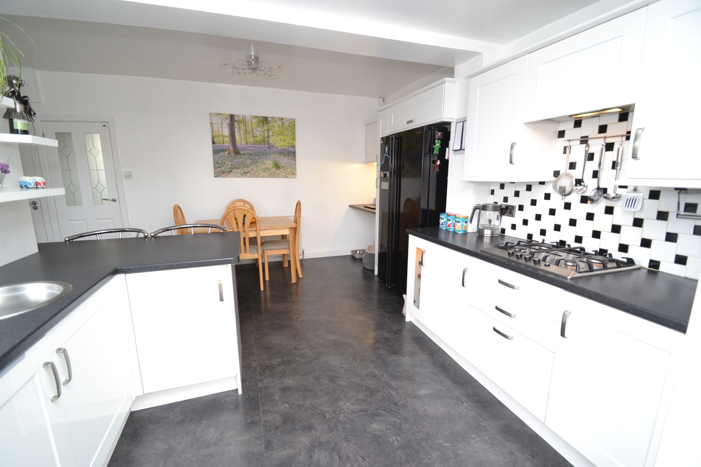

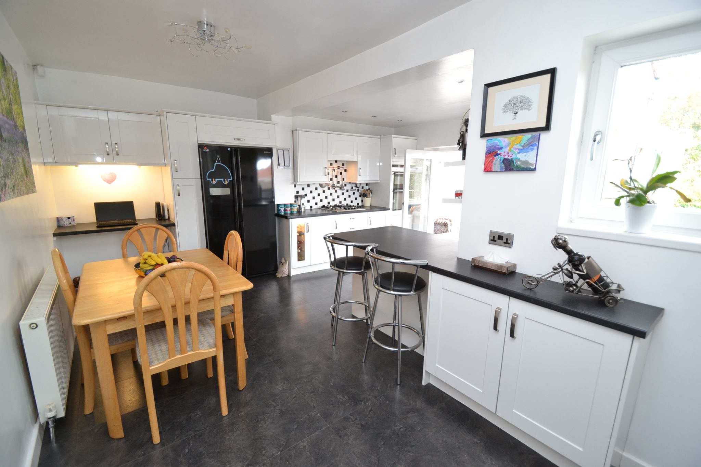
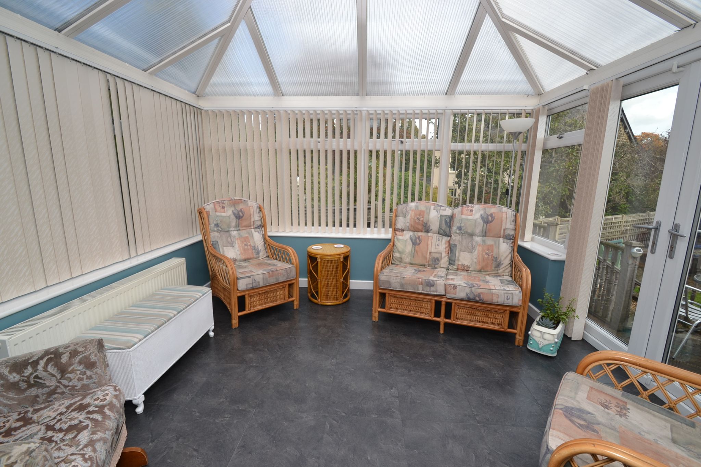


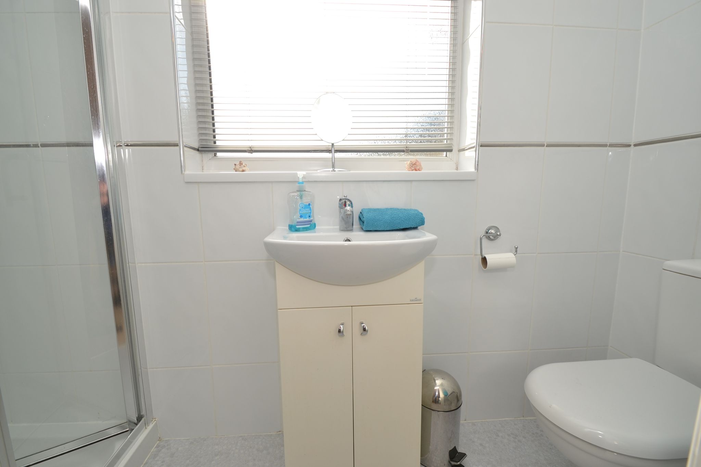


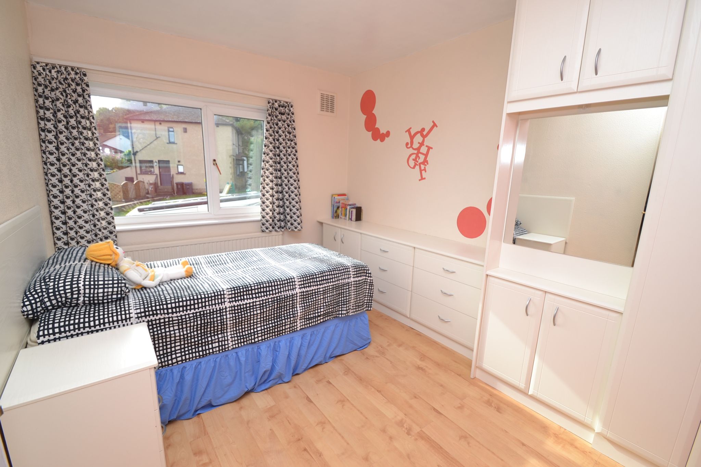

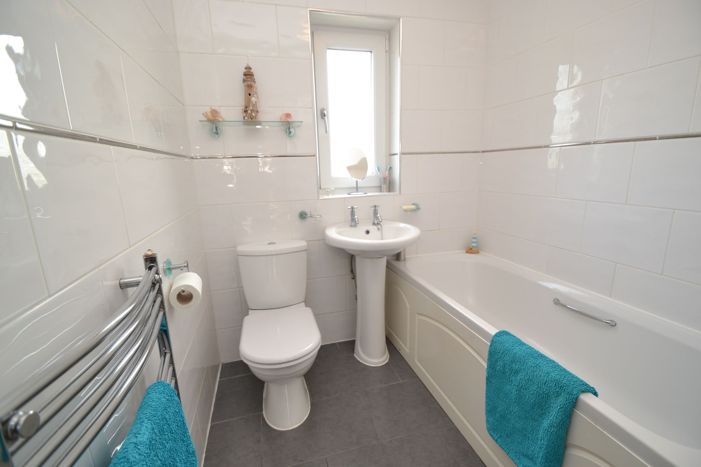

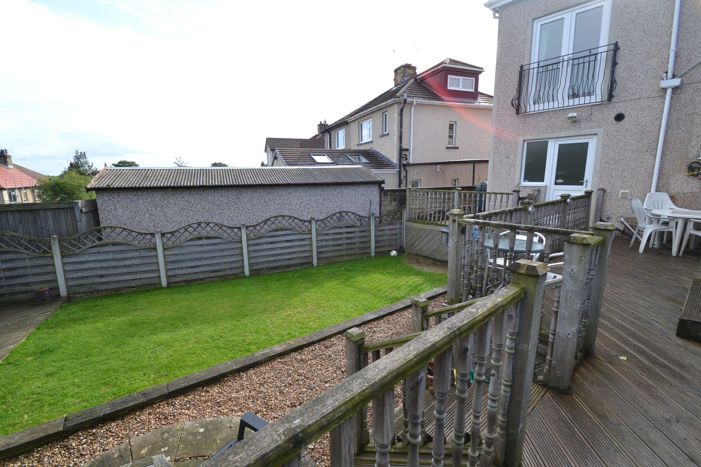

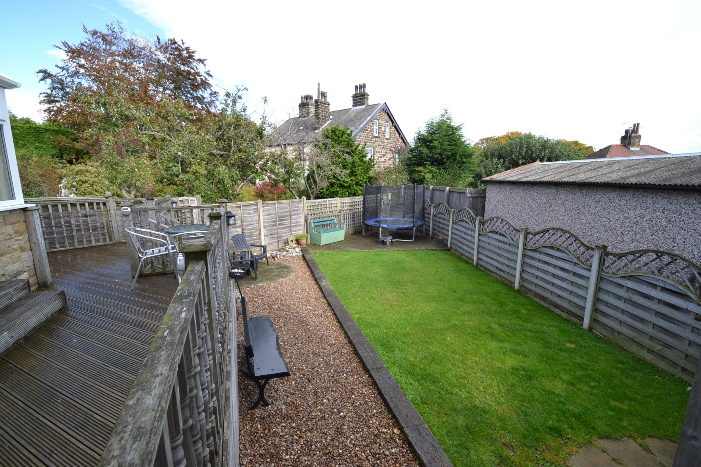
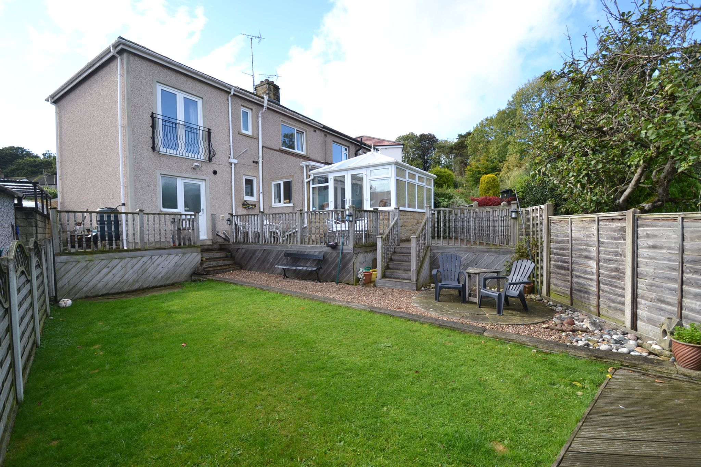
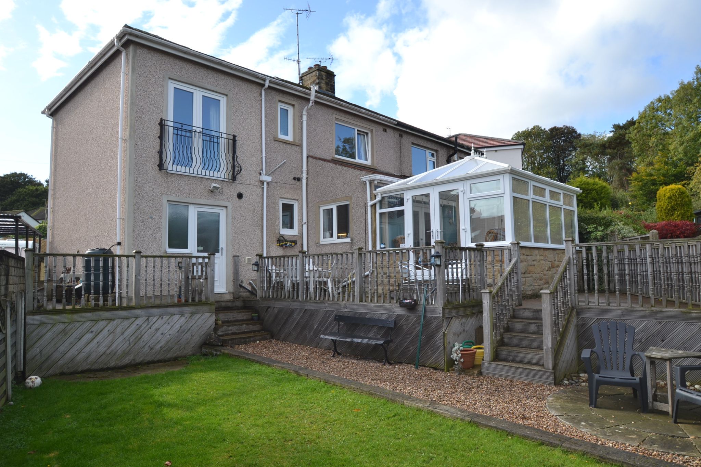

SUPERB EXTENDED 4 BEDROOM SEMI-DETACHED SET IN A MUCH SOUGHT AFTER PART OF IDLE * LARGE REAR KITCHEN DINING ROOM * REAR CONSERVATORY * SPACIOUS BAY LOUNGE * DOWNSTAIRS CLOAKS WC * FRONT & REAR GARDENS * CONCRETE PAVED DRIVE LEADS TO THE GARAGE * CLOSE TO ALL THE LOCAL SCHOOLS AND APPERLEY BRIDGE RAILWAY STATION * THE PROPERTY OFFERS A HOME WORK OFFICE SET UP INSTEAD OF BEDROOM 4 IF REQUIRED * MAIN BEDROOM HAS AN EN-SUITE SHOWER ROOM * OFFERED FOR SALE WITH NO CHAIN * GREAT YOUNG FAMILY HOME * MUST BE VIEWED TO APPRECIATE THE SPACE AND SIZE ON OFFER *
Here we have a superb extended 4 bedroom semi-detached situated in a hot spot part of Idle. Comprising, hallway, bay lounge, downstairs cloaks wc, open plan kitchen dining room, rear Upvc dg conservatory, integral garage access, upstairs are 4 bedrooms of which the smaller is presently geared up as a home work office, the main bedroom has Upvc dg French doors with a Juliette balcony to the front and also has an en-suite shower room, family bathroom in white, gch and condensing boiler, alarm, Upvc dg. Externally front garden, concrete paved drive way leads to the garage, rear garden with decking and a lawned garden. This is a great young family home being well place for local schools, the railway station at Apperley Bridge, plus local amenities. MUST BE VIEWED TO APPRECIATE. NO CHAIN SALE.
Entrance: Front Upvc door into the hallway, staircase, storage cupboard under stairs, radiator, laminate floor, alarm panel.
Lounge: 4.4m x 3.60m (14'6 x 11'10). Upvc dg window to front with a fitted blind, two radiators, coving, laminate floor, feature fireplace with a living flame coal effect gas fire.
Extended Open Plan Kitchen Dining Room: 5.40m x 5.00m (17'7 x 16'4). Extensive fitted range of wall & base units in high gloss white, work tops, extractor and light over a 4 ring stainless steel gas hob by Bosch, double fittted electric oven, pull out larder cupboard, integrated dishwasher, breakfast bar, stainless steel bowl sink and matching drainer with a mixer tap, inset chrome ceiling lights, space for a dining table and chairs, slate effect tiled floor in laminate, radiator, rear French doors lead onto the:-
Upvc dg Conservatory: 3.3m x 3.1 (10'8 x 10'1). Side French doors, radiator, pitched roof, slate effect tiled laminate floor, fitted blinds.
Cloaks WC: Low flush wc in white, laminate floor. Integral door leads into the garage, light & power, 3 year old approx' Ideal condensing boiler, front doors, rear door with steps down to the rear garden.
Landing & Stairs:
Bedroom 1: 4.6m x 2.7m (15'1 x 8'9). Upvc dg French doors with a Juliette balcony over looking the rear garden, extensive fitted furniture by Fern, radiator.
En-Suite: Fully tiled shower cubicle with a theromostatically controlled shower unit, wash basin set on a high gloss base unit, wc in white, frosted Upvc dg window, heated chrome towel rail, extractor.
Bedroom 2: 3.45m x 3.25m (11'4 x 10'7). Upvc dg window to rear, extensive fitted furniture by Fern, radiator.
Bedroom 3: 3.7m x 2.9m (12'1 x 9'5). Upvc dg window to front, fitted furniture by Fern, laminate floor, radiator.
Bedroom 4/Home Work Office: 2.8m x 2.4m (9'1 x 8'0). Upvc dg window to front, radiator, fitted cupboard storage, work top, access into the roof space.
Family Bathroom: 2.31m x 1.79m (7'5 x 5'8). Three piece suite in white, fully tiled, chrome thermostatically controlled shower unit over the bath, ceramic tiled floor, frosted Upvc dg window with a fitted blind, heated chrome towel rail, useful linen cupboard.
Externally: To the front is a low maintenance garden, concrete paved drive leads to the garage. To the rear is a raised decked area accessed also from the conservatory, steps down to the enclosed lawned and gravel garden, additional decked area, sensor security lighting.
Reference: 0015011
Property Data powered by StandOut Property Manager