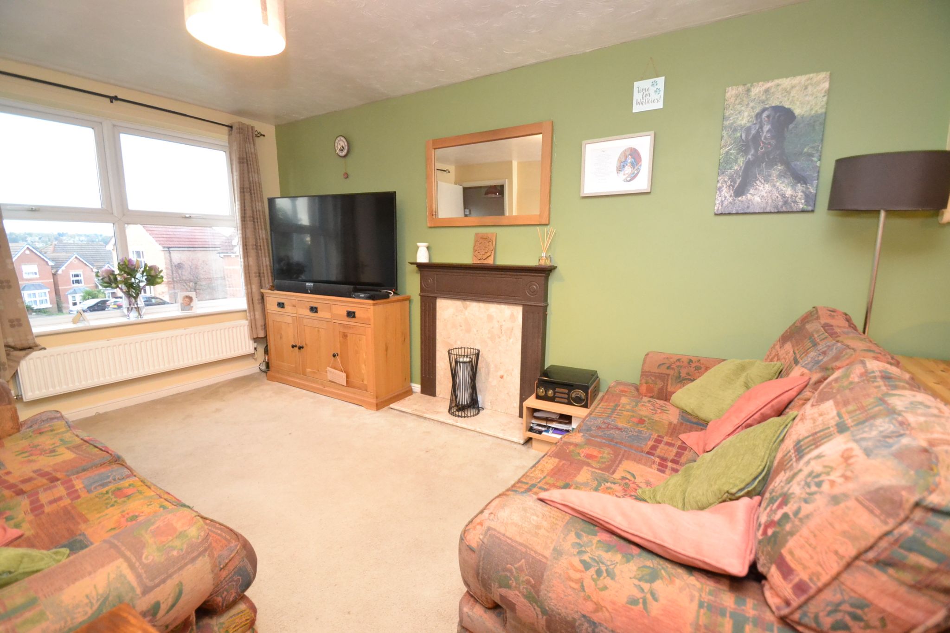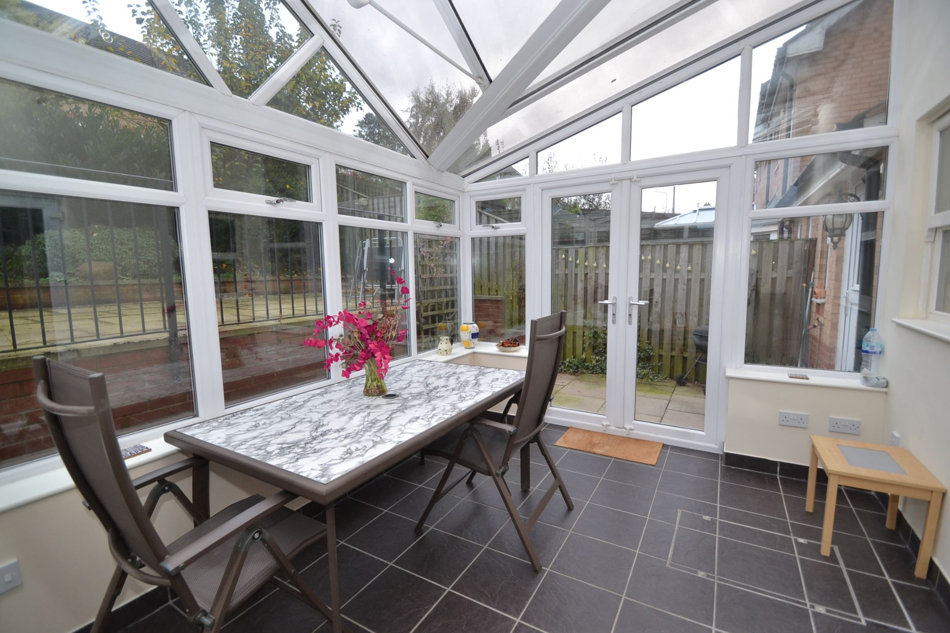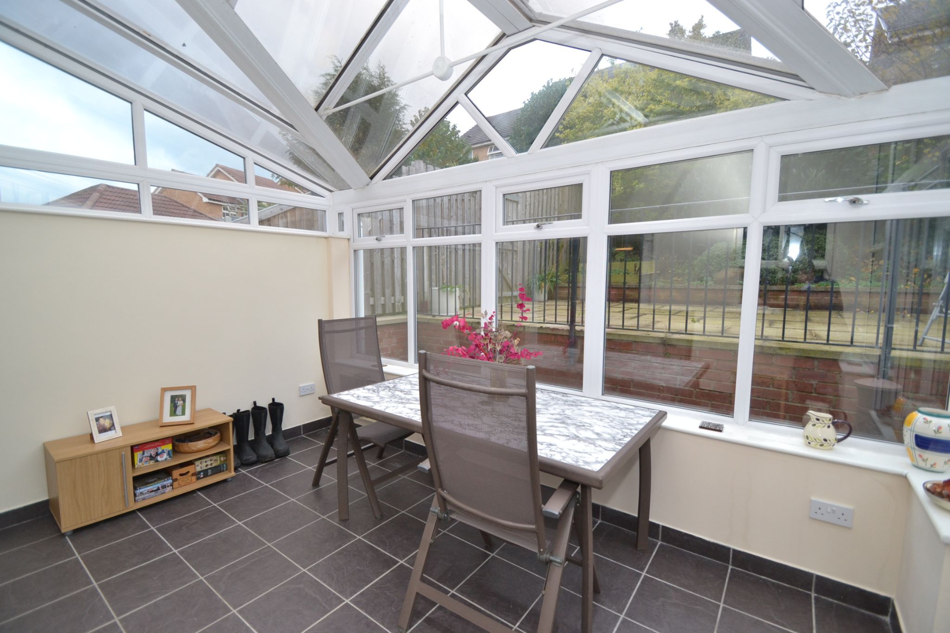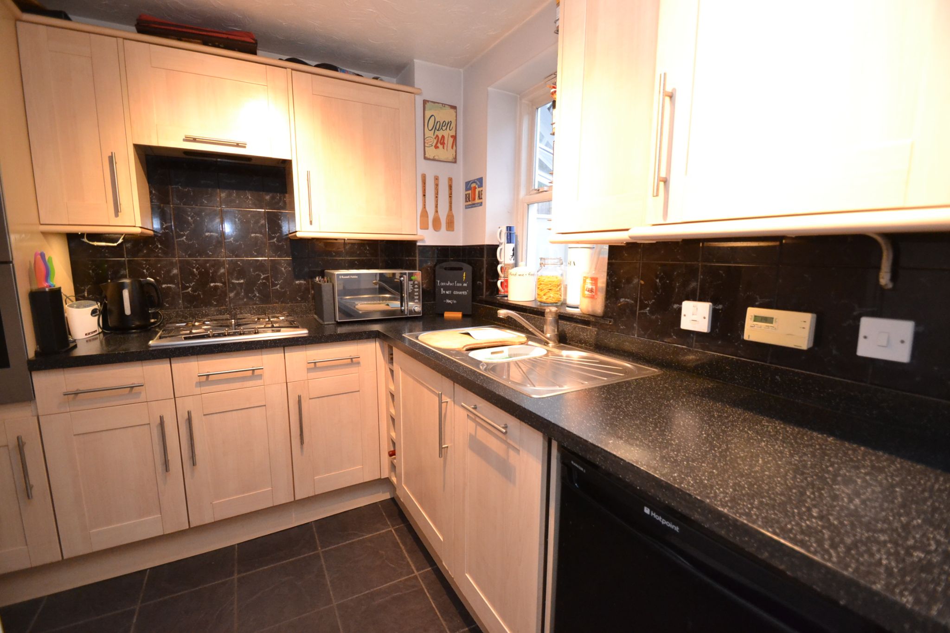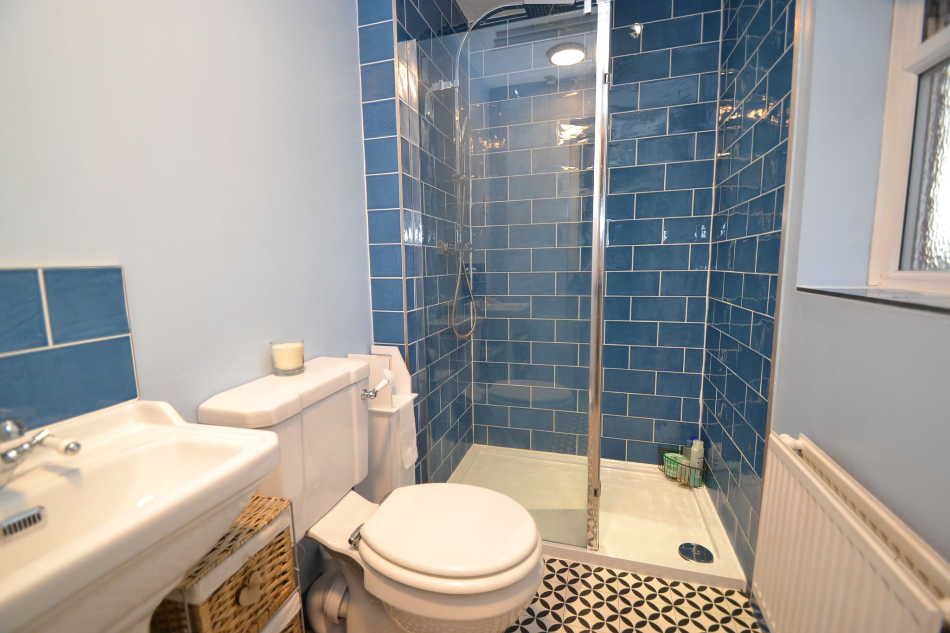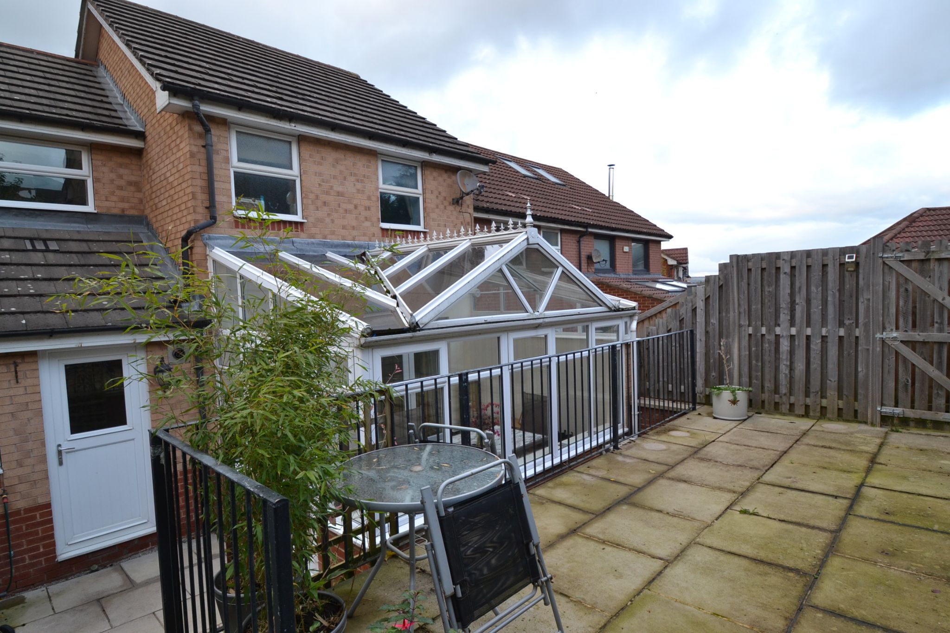MUCH SOUGHT AFTER STYLE OF PROPERTY ON THE POPULAR DEVELOPMENT OF COTE FARM * 3 BEDROOM END TERRACE * REAR UPVC DG SOUTH FACING CONSERVATORY WITH AIR CON * 2 RECEPTION ROOMS * UPDATED EN-SUITE SHOWER ROOM * MODERN FITTED KITCHEN * FRONT & REAR GARDEN * DRIVE AND GARAGE * IDEAL COUPLES OR YOUNG FAMILY HOME * END OF CUL-DE SAC POSITION WITH LONG DISTANCE FRONTAL VIEWS * MUST BE VIEWED *
Well presented end mews property built by Bryant Homes, known as "The Rowan" and set in this attractive cul-de-sac position, on this established Phase 1 of the development. Comprising, front Upvc dg door into hall, lounge with feature fireplace, storage, archway leads onto the dining room, Upvc dg French doors lead onto the large Upvc dg conservatory, fitted kitchen in maple, cloaks wc, upstairs are 3 bedrooms, the master having a dressing area with fitted robes, recently updated en-suite shower room, family bathroom, Upvc dg, gch, alarm, drive, garage with light & power and utility area, front garden, rear south facing garden. This is a property which will appeal to a young family or professional couple. Superb long distance views over to moorland from the front of the property. VIEWING ESSENTIAL.
Hall: Upvc dg door into hall, ch radiator, alarm, slate tiled floor, staircase.
Lounge: 4.2m x 2.74m (14'7 x 9'10). Upvc dg window to front, double ch radiator, Adam style fireplace with marble back & hearth, TV & telephone points, under stairs storage cupboard, thermostat control, archway leads onto the:-
Dining Room: 2.13m x 2.1m (7'10 x 7'7). Ch radiator, Upvc dg French doors lead onto:-
Upvc dg conservatory: 3.9m x 2.74m (13'2 x 9'10). Apex glass roof with lighting, French doors to the side, remote air con' unit, power points, slate tiled floor.
Kitchen: 3.3m x 2.1m (11'8 x 7'11). Range of wall & base units in maple with stainless steel bar handles, under lighting, work tops with tiling above, dg wood window to rear, extractor over a 4 ring stainless steel gas hob, built in stainless steel double electric oven, integrated slim line dishwasher, 1.5 stainless steel sink with mixer tap, Ideal Classic boiler in a wall unit, slate tiled floor, double ch radiator, rear Upvc stable door.
Cloaks wc: 1.5m x 0'73m (5'4 x 2'4). Low flush wc, corner wash basin with splash back tiling, ch radiator, frosted Upvc dg window.
Landing & Stairs: Bedroom 1: 3.07m x 3.04m (10'10 x 10'0). Upvc dg turret window to front, double ch radiator under, archway onto the dressing area with fitted mirror robes.
En-Suite: 2.36m x 1.33m ( 7'7 x x 4'5). Updated fully tiled in brick effect walk in shower cubicle with a contemporary glass screen, chrome thermostatically controlled chrome shower unit, powerful extractor, lighting, wc and wash basin in white, electric shaving point, access into the roof space, double ch radiator, frosted Upvc dg window.
Bedroom 2: 2.74m x 1.8m (9'9 x 6'7). Upvc dg window to rear, ch radiator, laminate floor, fitted robes in white.
Bedroom 3: 3.04m x 2.1m (10'0 x 7'9). Upvc dg window to rear, ch radiator.
Bathroom: 1.82m x 1.82m (6'3 x 6'3). Three piece suite, part tiled, frosted Upvc dg window, electric shaving point, ch radiator.
Externally: To the front is a lawned garden, drive to the garage,
(16'3 x 8'1), light & power, utility area plumbed for an auto-washer, extra power points, steps to the front door with wrought iron railings. To the rear is a water tap, flagged patio, steps with wrought iron rails lead to a flagged patio, raised rockery, all enclosed and south facing.


