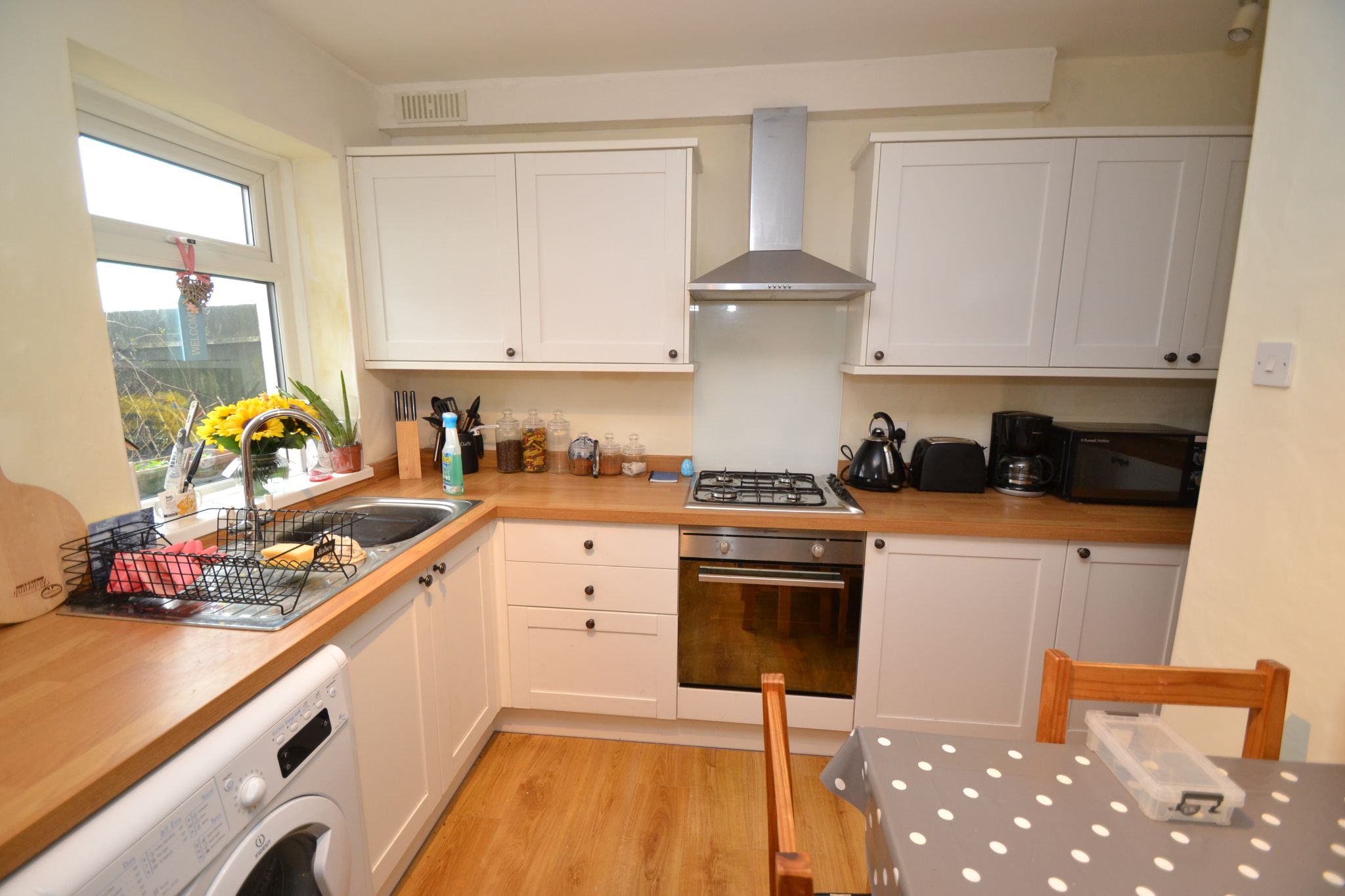











2 BEDROOM TERRACE * THREE FLOOR ACCOMMODATION * GCH & UPVC DG * FRONT & REAR ENCLOSED GARDEN * THE PROPERTY HAS AN EXTRA HOME WORK OFFICE * POPULAR PART OF ECCLESHILL * CLOSE TO THE LOCAL SHOPS AND AMENITIES * NEEDS SOME TLC * IDEAL FTB'S HOME * NO CHAIN *
Stone terrace property situated in a popular part of Eccleshill, comprising, lounge, kitchen dining room, first floor, 1 bedroom with an annex home work office, bathroom, second floor dormer attic bedroom 2, gch and Upvc dg. Small front garden, rear level enclosed flagged garden with borders. Needs a little tlc, but would make a great FTB'S home. NO UPWARD CHAIN.
Here we have a mid-stone 2 bedroom terrace with a separate home work office, comprising lounge, kitchen dining room, first floor, double bedroom, annex to the home work office, bathroom, second floor stairs to the attic double dormer bedroom. Benefitting from gch, Upvc dg, small front garden, rear porch out onto the rear level enclosed flagged garden with planted borders. Needs a little TLC, but would make a great FTB'S home. NO UPWARD CHAIN.
Lounge: 3.79m x 3.75m (12'4 x 12'3). Front Upvc door and Upvc dg window, radiator, oak fireplace surround with a tiled hearth.
Kitchen Dining Room: 3.79m x 2.47m (12'4 x 8'1). Modern range of wall & base units with wood work tops and matching splash backs, stainless steel extractor and glass splash back, 4 ring gas hob plus integrated electric oven all in stainless steel, plumbed for an auto-washer, space for a tall boy fridge freezer, stainless steel sink, radiator, area for a small table and chairs, recessed area under the stairs with a base unit, Upvc dg window plus rear entrance door onto a rear porch.
Landing & Stairs:
Bedroom 1: 3.77m x 3.41m (12'3 x 11'1). Upvc dg window to front, radiator, shelving, internal door leads onto a:-
Home Work Office: 3.33m x 2.08m (10'9 x 6'8). Upvc dg window to rear, long distance views, radiator, fitted storage.
Bathroom: Three piece suite in white, telephone mixer shower tap, shower rail and curtain, part painted cladded to the walls, radiator, frosted Upvc dg window.
Stairs to the Attic Bedroom 2: 4.50m x 3.78m (14'7 x 12'4). Upvc dg dormer to front, radiator.
Externally: Low wall frontage with a pathway, blue slated garden. To the rear is an enclosed level flagged garden with planted borders, fencing and gated access.
Reference: 0015128
Property Data powered by StandOut Property Manager