


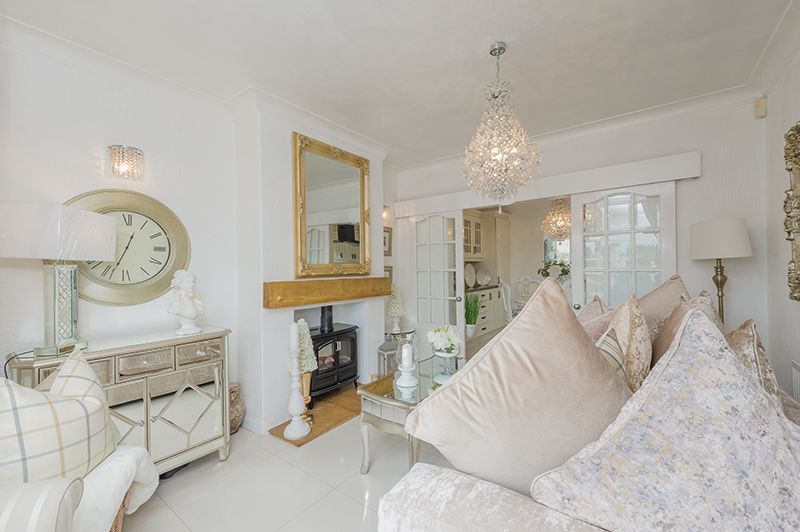



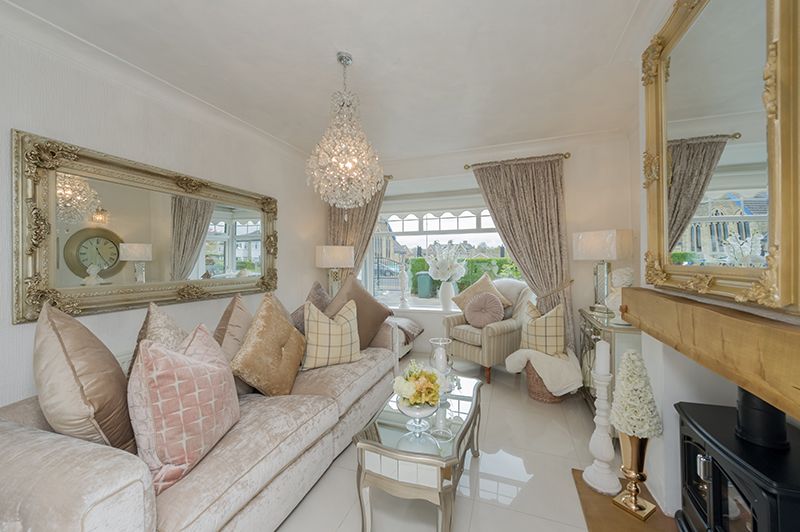




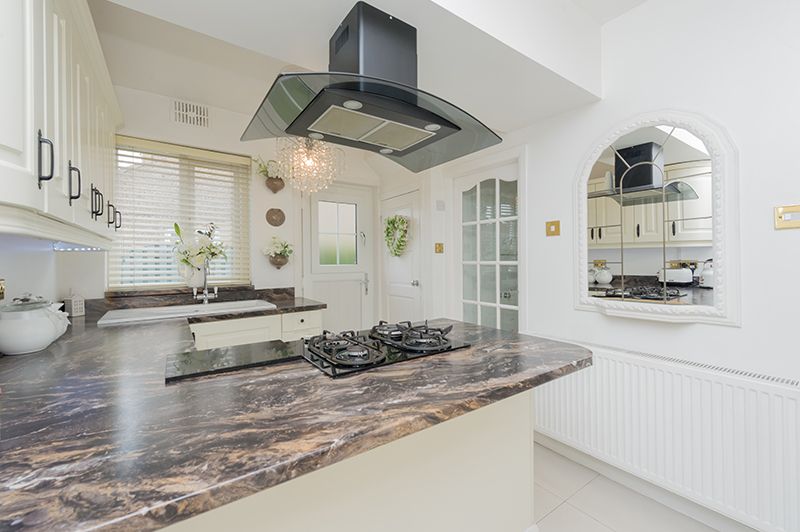






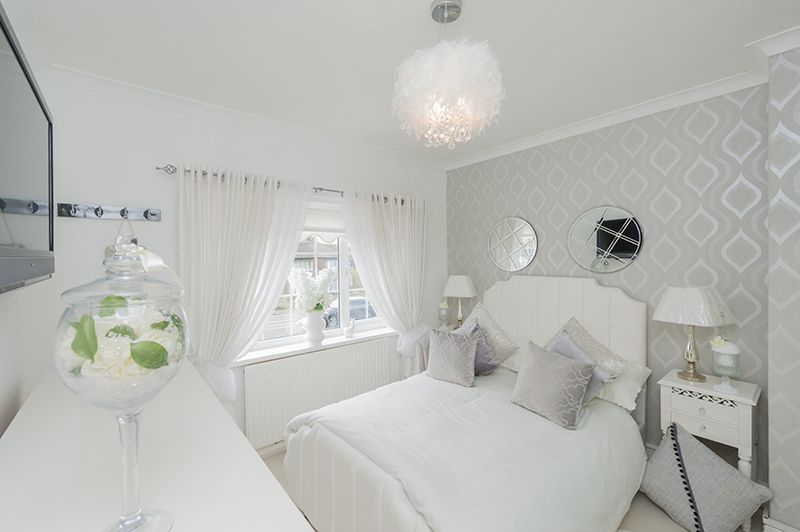





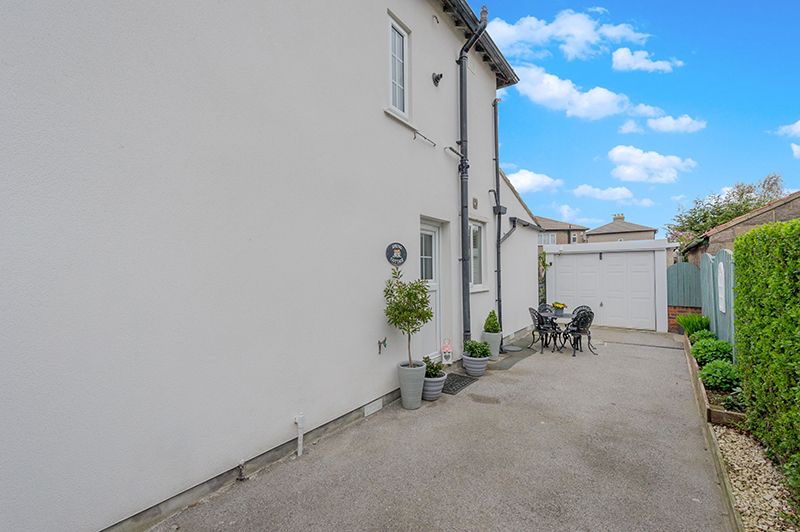
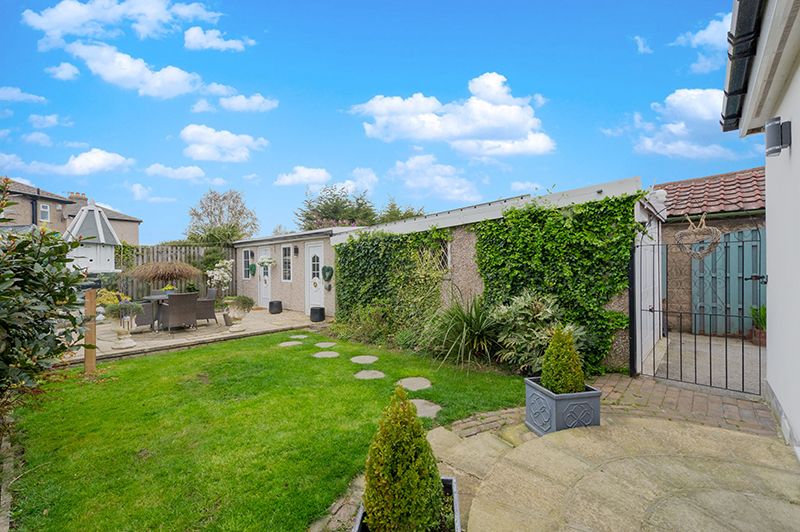




Entrance: Front Upvc dg porch with French doors lead into the vestibule and internal door leads into the hallway, tiled floor, under stairs cupboard, stairs.
Open Plan Kitchen: Excellent range of high quality wall & base units in shaker style cream with unique work tops with matching splash backs, integrated fridge and freezer, plumbed for an auto-washer, porcelain white sink with a chrome mixer tap, integrated microwave, 4 ring gas hob with an extractor and light over, built in double electric oven, polished tiled floor. side entrance door.
Sitting Room: Two dg velux skylighht windows, French doors to the rear, polished tiled floor, electric log effect fire and fireplace feature to remain, facility for a flat screen TV, sliding glazed doors lead onto the:-
Lounge: Upvc dg bay window to front, fireplace feature with oak lintel and electric working stove, coving.
Landing & Stairs:
Bedroom 1: Front Upvc dg window, radiator, laminate floor, coving, facility for a flat screen TV, free standing robes to remain.
Bedroom 2: Coving, Upvc dg window to rear, radiator, laminate floor, fitted robes.
Bedroom 3: Upvc dg window to front, laminate floor, furniture to remain, radiator.
Bathroom: Three piece fitted suite in white with a bath on cast iron lion styled legs, shower glass screen with a chrome mixer tap and electric shower over the bath, frosted Upvc dg window, fully tiled, heated chrome towel rail, wash basin set on a high gloss vanity unity, airing cupboard houses the combi-boiler.
Externally: Front wrought iron gates lead onto the tarmac frontage with parking for several cars, double wood gates lead onto the side drive which leads ono the detached garage with light & power, up and over door. Wrought iron gate leads onto the rear garden, flagged patio, lawned enclosed garden, external power points. There is a home work office presently used as a beauty room with a separate utility room.
Reference: 0015132
Property Data powered by StandOut Property Manager