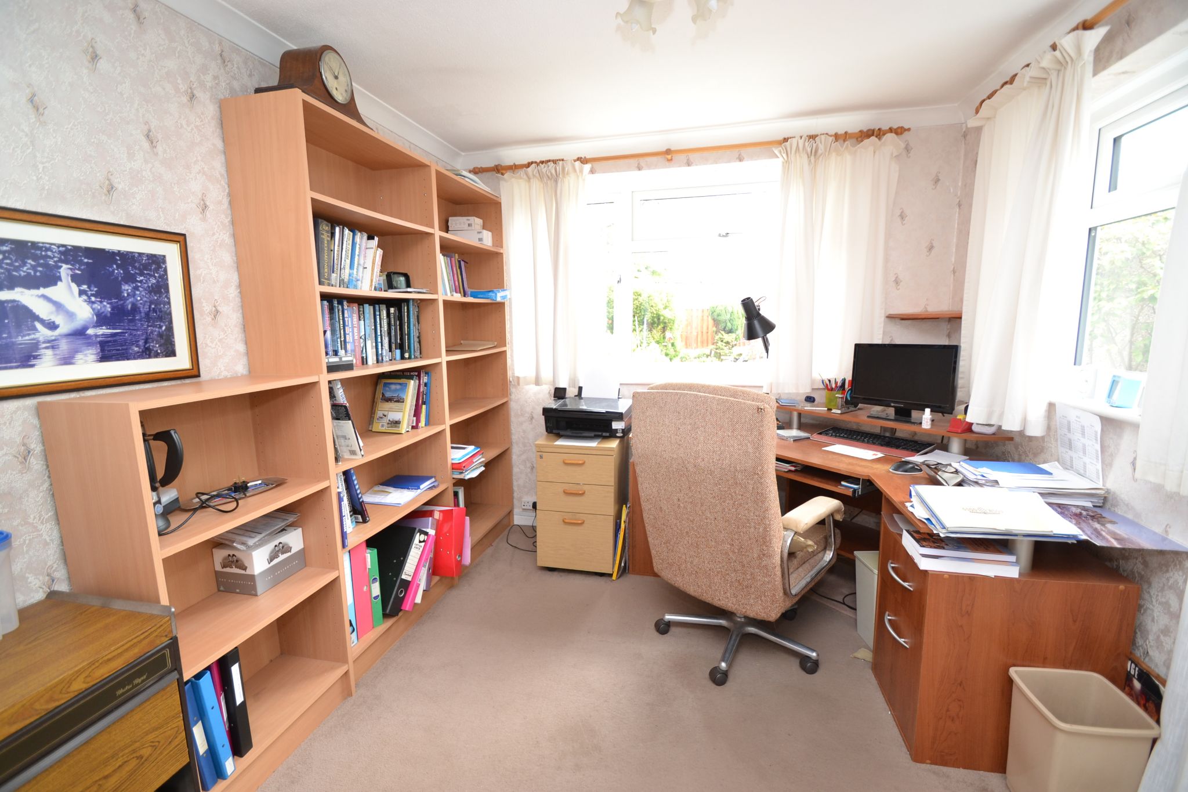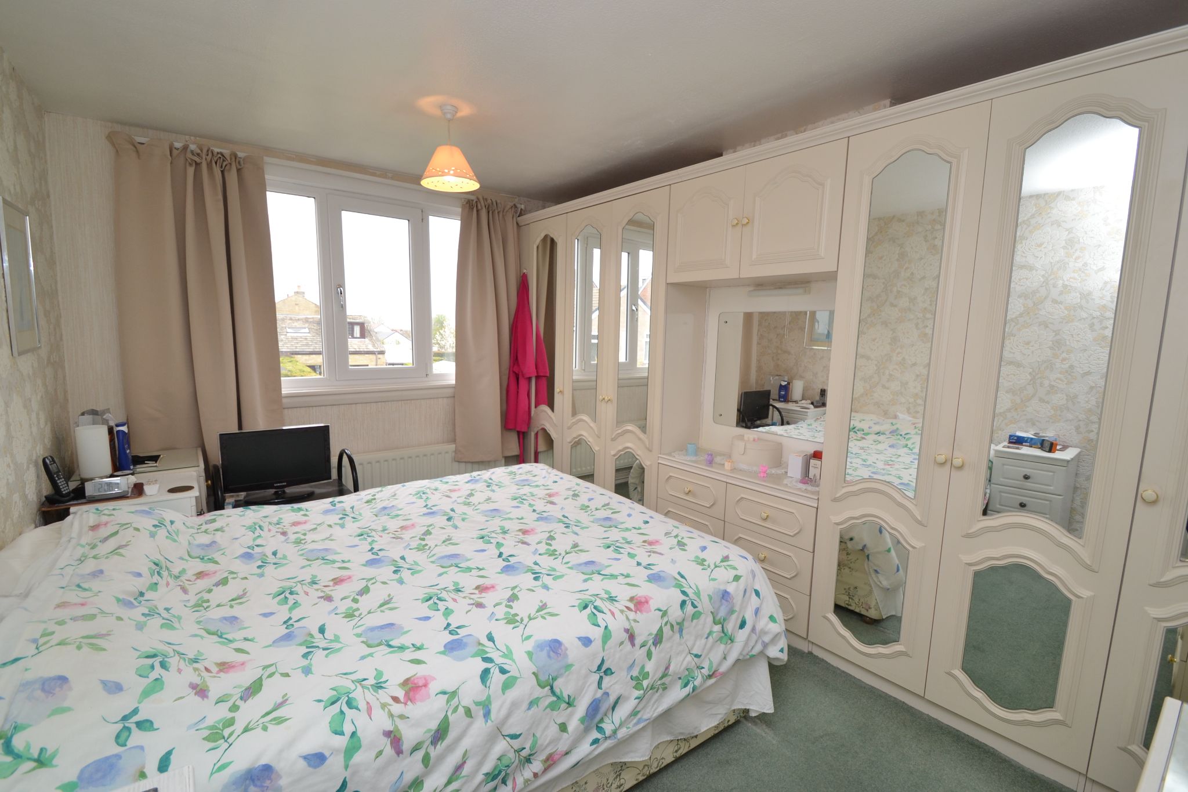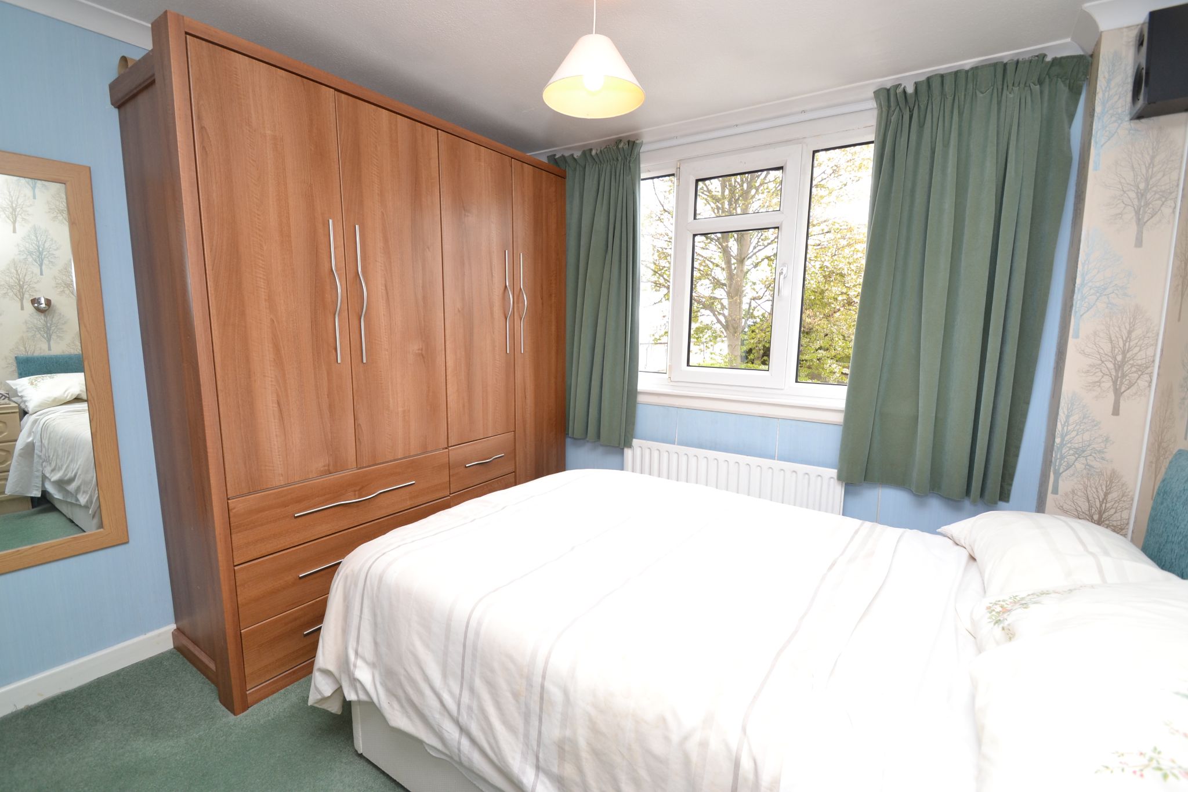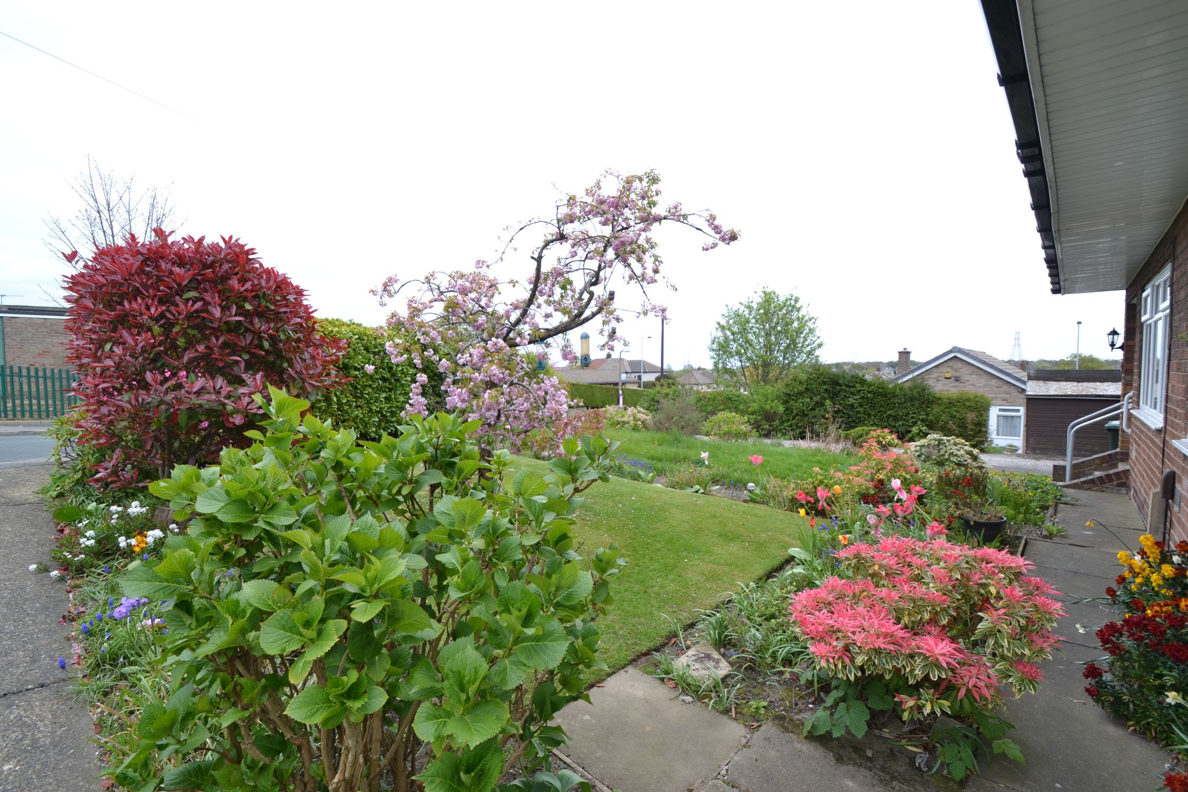
















EXTENDED 3 BEDROOM DORMER SEMI-DETACHED * 2 RECEPTIONS * HOME WORK OFFICE * REAR UPVC DG UTILITY PORCH * GCH & UPVC DG * ALARMED * FRONT & REAR GARDENS * SHED AND GREENHOUSE * CAR PORT PLUS TANDEM EXTENDED GARAGE * HOT SPOT PART OF WROSE * GREAT YOUNG FAMILY HOME * NO CHAIN *
Here we have a 3 bedroom dormer semi-detached which has been extended to the rear ground floor to create a home work office, comprising, hallway, lounge through to dining room, rear extended home work office, fitted kitchen, rear Upvc dg utility porch, upstairs are 3 bedrooms all with fitted furniture, bathroom suite, gch and Upvc dg, alarmed, drive plus car port, tandem detached garage with light & power, front & rear level enclosed garden with a greenhouse and shed. This is an ideal young family home in a much sought after part of Wrose. NO CHAIN SALE. VIEWING BY APPOINTMENT ONLY.
Entrance: Front outer Upvc dg porch entrance door with internal door leads into the hallway, radiator, stairs, understairs storage cupboard, alarm panel, thermostat control.
Lounge: 3.92m x 3.17m (12'8 x 10'4). Upvc dg window, radiator, gas fire back boiler.
Dining Room: 3.28m x 2.71m (10'7 x 8'8). Radiator, doors onto the:-
Home Work Office: 3.28m x 2.71m (10'7 x 8'8). Radiator, door leads into the porch.
Kitchen: 3.28m x 2.24m (10'7 x 7'3). Range of wall & base units, work tops with tiling above, plumbed for an auto-washer and slimeline dishwasher, stainless steel 1.5 sink with a mixer tap, Neff 4 ring ceramic hob, extractor and light over, built in double electric oven, space for a fridge, Upvc dg side window, laminate floor, Upvc door leads onto:-
Rear Upvc dg Utility Porch: Rear and side door.
Landing & Stairs: Side Upvc dg window, access into the roof space, insulated and boarded.
Bedroom 1: 3.95m x 3.02m (12'9 x 9'9). Upvc dg window to front, radiator, fitted furniture.
Bedroom 2: 3.25m x 3.01m (10'6 x 9'8). Upvc dg window to rear, fitted furniture, radiator, airing cupboard.
Bedroom 3: 3.00m x 1.94m (9'8 x 6'3). Upvc dg window to front, fitted robes, radiator.
Bathroom: Three piece suite, shower rail and curtain, shower over the bath, school type chrome heated towel rail, fully tiled, frosted Upvc dg window.
Externally: Front manicured lawned garden with well stocked borders, water tap and security lighting, concrete drive with a car port for 3 cars leads to the tandem extended detached garage with light & power, up and over door and side door. Gated access onto the enclosed rear garden, patio area, lawned level garden with established borders, small pond, greenhouse and garden shed.
Reference: 0015134
Property Data powered by StandOut Property Manager