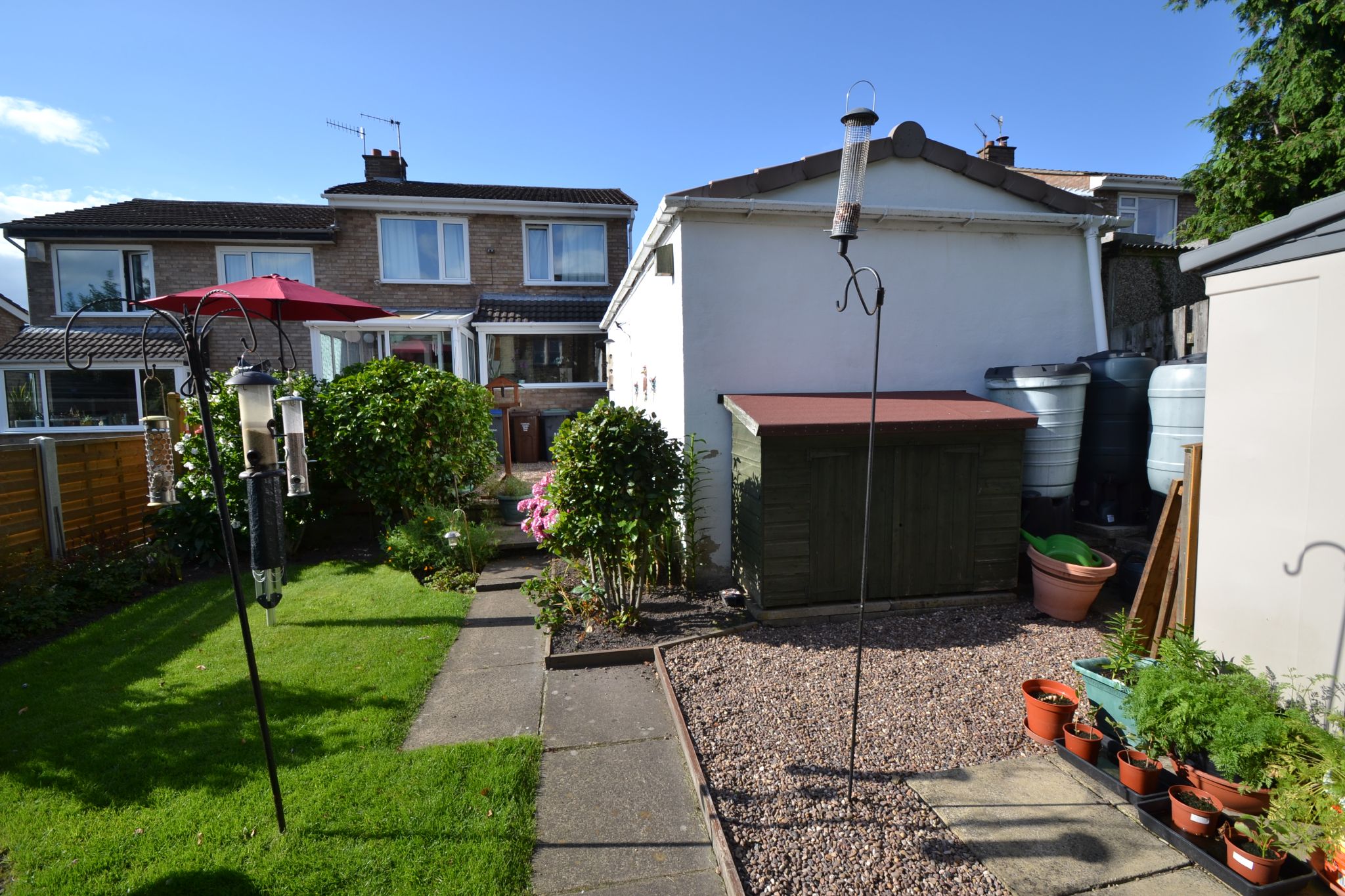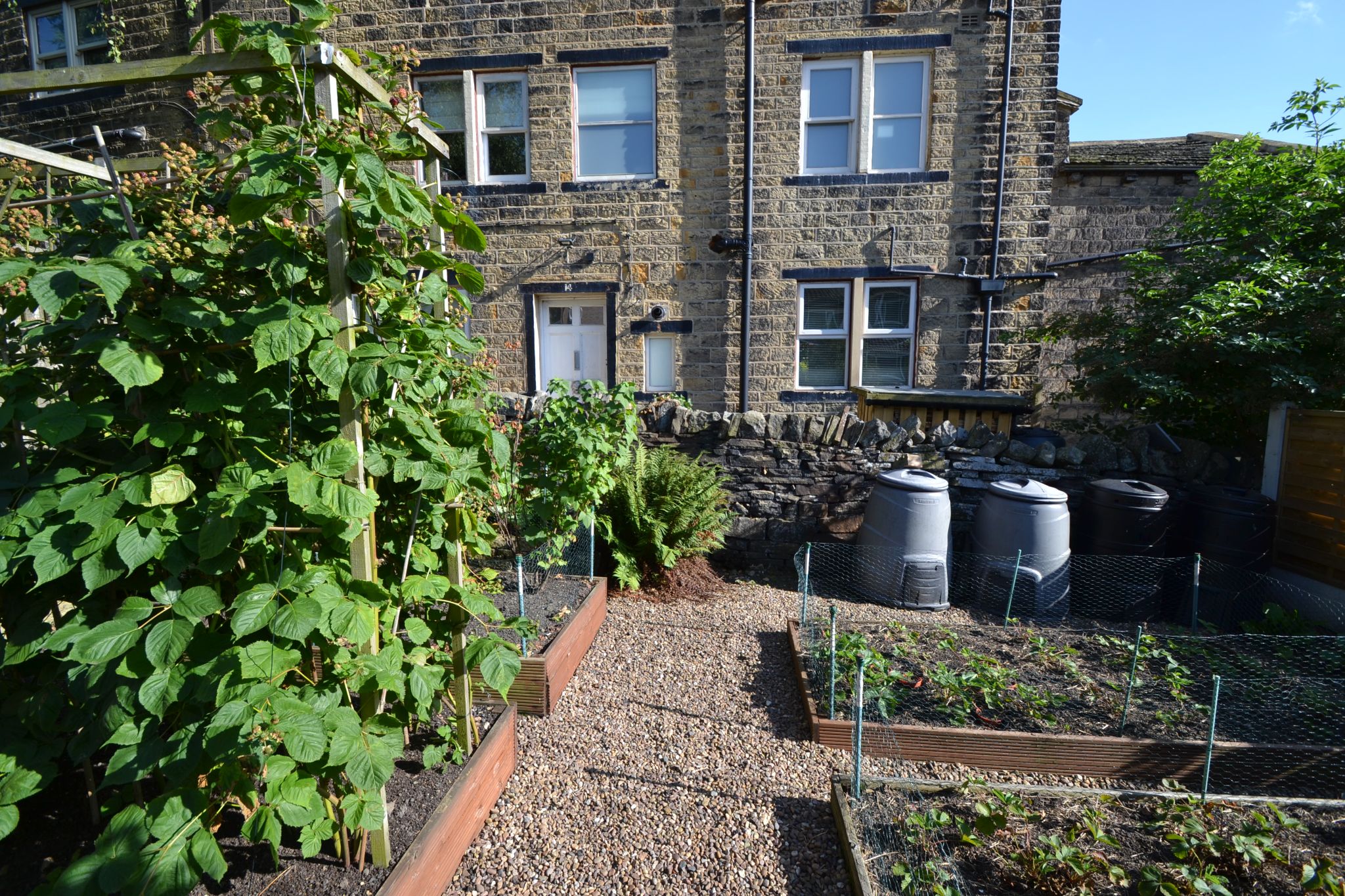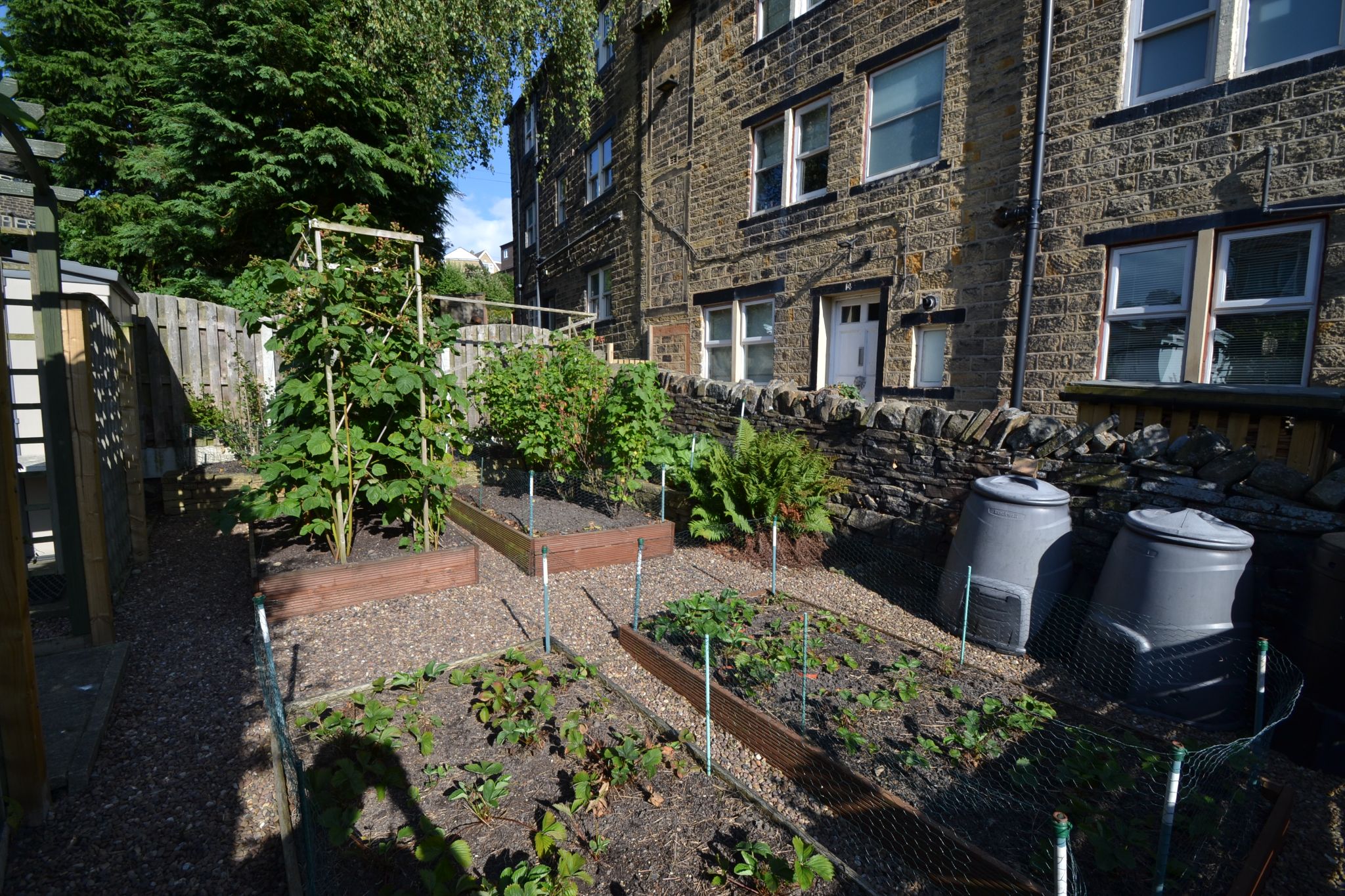
















3 BEDROOM SEMI-DETACHED IN THIS SOUGHT AFTER LOCATION * THROUGH LOUNGE DINING ROOM * REAR CONSERVATORY * GCH AND COMBI-BOILER * TRIPLE GLAZED WINDOWS * FITTED KITCHEN * FRONT & REAR LARGE GARDEN WITH FRUIT & VEGETABLE RAISED PLOTS * CLOSE TO CANAL AND WOOD LAND WALKS * GREAT YOUNG FAMILY HOME *
Here we have a popular style of semi-detached situated in the much sought after village of Thackley. The property comprises a front hallway, through lounge, rear Upvc dg conservatory, fitted kitchen in maple, 3 bedrooms the two mains have fitted furniture, bathroom, gch and combi-boiler, Upvc triple glazed windows with extra Euro security locking system. Externally, front lawned garden, drive for 3 cars, good size detached garage with an electric door, SW facing large rear garden, decked area off the conservatory, raised beds for growing fruit and vegetables. Overall a lovely young family home situated close to wood land and canal walks.
Entrance: Front Upvc dg door with side pane into the hallway, stairs, radiator.
Lounge through to Dining Room: 6.57m x 3.43m (21'6 x 11'3). Upvc triple glazed window to front with fitted blind, radiator, stone fireplace with gas fire, coving, dining room has a radiator, space for a table and chairs, serving hatch, Upvc dg patio doors lead onto:-
Upvc dg conservatory: Fitted blinds, power, rear patio doors.
Kitchen: 3.33m x 2.53m (10'11 x 8'3). Range of wall & base units in maple, work tops with tiling above and under lighting, plumbed for an auto-washer and dishwasher, 1.5 sink in granite effect with a chrome mixer tap, extractor over a 4 ring gas hob and built in electric oven all in stainles steel, space for a tall boy fridge freezer, pantry cupboard houses the dryer, Upvc triple glazed bay window to rear, pine cladded ceiling with inset ceiling lights, side Upvc stable door.
Landing & Stairs: Side Upvc triple glazed window, access into the roof space with a fixed ladder and centre boarded.
Bedroom 1: 3.44m x 3.36m (11'3 x 11'0). Upvc triple glazed window to front, extensive range of fitted furniture, radiator.
Bedroom 2: 3.21m x 2.65m (10'6 x 8'8). Upvc triple glazed window to rear, radiator, fitted robes.
Bedroom 3: 2.56m x 2.26m (8'4 x 7'4). Upvc triple glazed window to rear, radiator.
Bathroom: Three piece suite, fully tiled, shower screen with a chrome mixer tap over the bath, frosted Upvc triple glazed window, extractor, heated chrome towel rail, airing cupboard houses the RD628 combi-boiler.
Externally: Front lawned garden with borders, tarmac drive with wrought iron gates for 3 cars, water tap, good size pitched roof detached garage with an electric door, light & power. Rear SW facing decked area from the conservatory, lawned garden, part gravel area with tree stump stepping stones, flagged steps down to a lawned garden, gravel area, wood shed. Arbor trellis feature leads onto the fruit and vegetable rasied border garden.
Reference: 0015161
Property Data powered by StandOut Property Manager