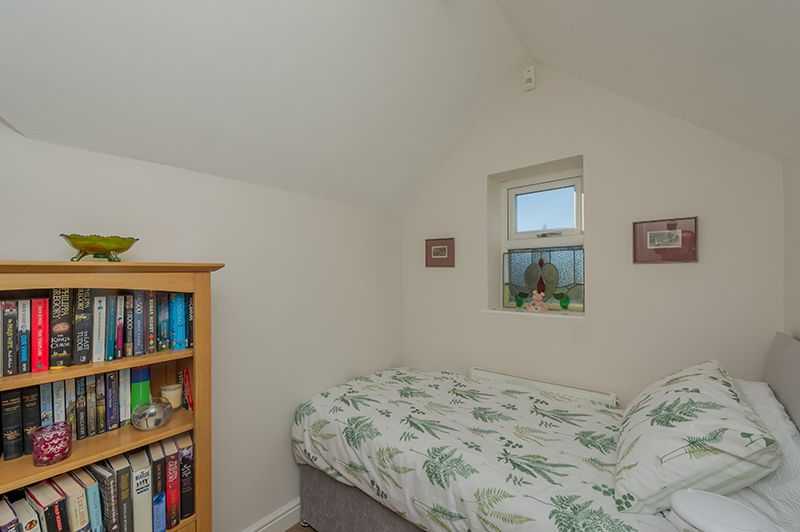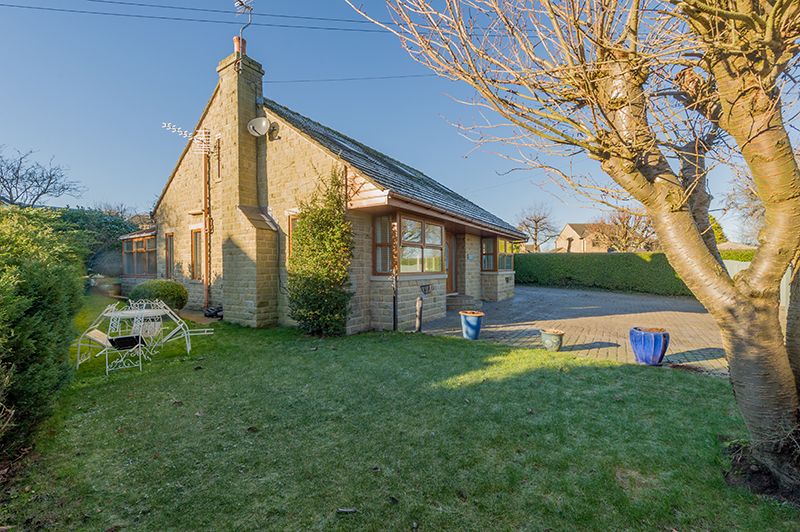STONE DETACHED PROPERTY * 4 BEDROOMS * 3 BATHROOMS * REAR UPVC DG CONSERVATORY * IMPRESSIVE ENTRANCE AND LANDING * CINEMA ROOM * TV SITTING ROOM * SUPERBLY APPOINTED KITCHEN DINING ROOM WITH A FRONT FACING FAMILY ROOM * UTILITY * FRONT PATTERNED PAVED DRIVE OFFERS PARKING FOR LOTS OF CARS/CARAVAN/MOTOR HOME * THIS IS A PROPERTY BUILT BY THE PREVIOUS OWNER WITH NO FORFEIT OF EXPENDITURE TO ENERGY EFFICIENCY AND QUALITY OF FITTINGS THROUGHOUT * DO NOT MISS THIS STUNNING INDIVIDUAL ARCHITECT DESIGNED STONE DETACHED HOUSE IN THIS MUCH SOUGHT AFTER BACKWATER PART OF IDLE * THE PROPERTY HAS RECENTLY BEEN RE-CONFIGURED INTERNALLY * MUST BE VIEWED TO APPRECIATE * (Note on the floor plan, the lounge has now been split into a TV sitting room and Cinema Room).
Here we have an individual architect designed stone detached property, situated in this backwater location, in this much sought after part of Idle. Comprising grand hallway entrance with impressive landing feature, spacious large kitchen dining room with modern high gloss cream units and a front facing family room with a media wall plus a feature electric log effect fire, utility room, newly created shower room, bedroom 4. Bi-fold outer style oak doors lead onto the rear Upvc dg conservatory from the family dining kitchen, newly created TV sitting room with a media wall for a large TV with a log effect electric fire, Cinema Room with a large screen facility and a bar area. Upstairs is a spacious landing, with 3 bedrooms of which 2 are large double bedrooms both with en-suite bathroom and shower rooms, bedroom 3 could be used as a home work office, lots of under drawing storage. Externally to the front is a large concrete patterned paved drive with parking for lots of vehicles including a caravan/motorhome. To one side is a lawned garden leading to the rear lawned garden, large patio area for alfresco barbeque evenings. Overall a stunning property which offers a family or professional couple/retired couples wishing to downsize from a large family home. VIEWING ESSENTIAL. Entrance: Upvc door into the hallway, staircase in oak with led lighting, thermostat control, ch radiator, laminate floor in plank oak effect, high ceiling with dg velux skylight.
TV Sitting Room: 3.96m x 3.88m (12'10 x 12'7). Upvc dg bay window to front with fitted blind, radiator under, media wall with a recess for a large flat screen TV and soundbar, electric log effect fire, side Upvc dg window with fitted blinds.
Cinema Room: 3.52m x 3.25m (11'5 x 10'7). Superbly created Cinema Room with a very large screen, internal window feature, bar area.
Kitchen 3.2m x 3.0m (10'4 x 9'8). Dining Room 3m x 3m (9'8 x 9'8) plus Living/Family Room: 5.1m x 3.9m (16'7 x 12'7). Range of modern wall & base units in high gloss cream with stainless steel handles, ash grain effect laminate work tops, stainless steel 1.5 sink with a mixer tap, Upvc dg window to rear, stainless steel extractor over a 5 ring gas stainless steel hob, glass splash back, double stainless steel electric oven and microwave, breakfast bar, space for a tall boy American fridge freezer, laminate plank oak effect flooring, space for a breakfast table and chairs. In the dining area is space for a table and chairs, plank effect oak laminate flooring, ch radiator, two side Upvc dg windows with fitted blinds, coving, chrome inset ceiling lights, bi-fold oak outer style glazed doors lead into the:-
Upvc dg conservatory: 3.0m x 3.0m (9'8 x 9'8). Side French doors, light & power, ch radiator, laminate floor.
Utility Room: 2.74m x 1.58m (8'11 x 5'2). Matching units, stainless steel sink, plumbed for an auto-washer and dishwasher, wood grain effect laminate work top, extractor, Upvc dg window to rear, ch radiator, laminate floor in plank effect oak.
Bedroom 4: 3.6m x 2.6m (11'8 x 8'5). Upvc dg window to front, radiator.
En Suite Shower Room: 2.21m x 1.17m (7'2 x 3.8). Newly created shower room being fully tiled, wash basin set on a high gloss vanity unit, wc, walk in glass shower cubicle with a chrome thermostatically contolled shower unit, extractor, heated chrome towel rail.
Landing & Stairs: Spindle oak staircase leads to the spacious high ceiling, with Upvc dg coloured leaded window, ch radiator.
Bedroom 1: 7.0m x 3.8m (22'9 x 12'4). Two dg velux skylight windows, high ceiling with beam feature, Upvc dg window, ch radiator, under drawing storage with sliding doors and illuminated.
En-Suite: 3.95m x 2.74m (13'0 x 9'0). Three piece suite in white with bath and chrome fittings, shower rail and curtain and thermostatically controlled shower unit, extractor, ch radiator, porcelain tiled, laminate floor, painted cladded ceiling with dg velux skylight window, fitted under drawing storage cupboard with maple doors.
Bedroom 2: 7.0m x 3.8m (22'9 x 12'4 ). Upvc dg window to side, two dg velux skylight windows, ch radiator, beam feature to the high ceiling, maple sliding doors to under drawing storage.
En-Suite: Shower cubicle with sliding door, electric Mira Go shower, wash basin and wc in white, tiling, extractor, laminate floor.
Bedroom 3/Home Work Office: 2.4m x 1.9m (7'8 x 6'2). Upvc dg window to rear, radiator.
Externally: To the front is conifer hedging, concrete patterned paved drive with parking for several cars, room for a caravan/motorhome, gated access onto the side pathway. Additional side pathway with lawned garden extends round to the rear south facing garden. Large flagged patio to enjoy alfresco evenings, lawned garden, lighting.
Services: Mains electricity, water, drainage and gas are installed. Domestic heating is from a gas fired boiler.
Internet & Mobile Coverage: Information obtained from the Ofcam website and displayed on the website portals is available to view.
While we endeavour to make our sales particulars fair, accurate and reliable, they are only a general guide to the property and, accordingly, if there is any point which is of particular importance to you, please contact the office and we will be pleased to check the position for you, especially if you are contemplating travelling some distance to view the property.
3. The measurements indicated are supplied for guidance only and as such must be considered incorrect.
4. Services: Please note we have not tested the services or any of the equipment or appliances in this property, accordingly we strongly advise prospective buyers to commission their own survey or service reports before finalising their offer to purchase.
5. THESE PARTICULARS ARE ISSUED IN GOOD FAITH BUT DO NOT CONSTITUTE REPRESENTATIONS OF FACT OR FORM PART OF ANY OFFER OR CONTRACT. THE MATTERS REFERRED TO IN THESE PARTICULARS SHOULD BE INDEPENDENTLY VERIFIED BY PROSPECTIVE BUYERS OR TENANTS. NEITHER MARTIN LONSDALE ESTATES LIMITED NOR ANY OF ITS EMPLOYEES OR AGENTS HAS ANY AUTHORITY TO MAKE OR GIVE ANY REPRESENTATION OR WARRANTY WHATEVER IN RELATION TO THIS PROPERTY.










































