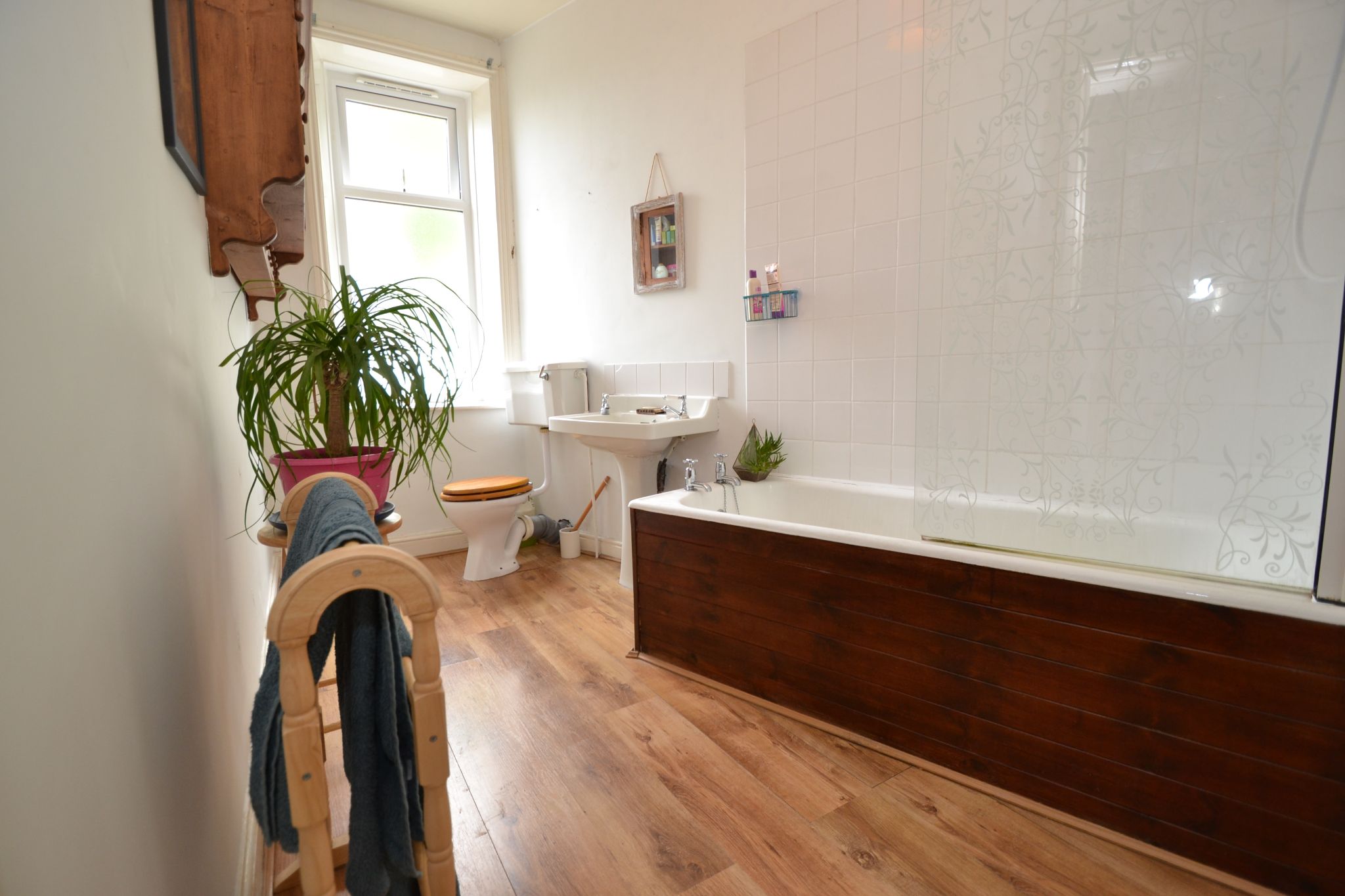
















*** REDUCED *** REDUCED *** REDUCED *** Period Victorian stone, front back to back three storey 3 bedroom property, offering spacious accommodation planned around a ground floor entrance hall, lounge with feature fireplace, dining room, fitted kitchen, storage, first floor, hallway with stripped wood floor, large double bedroom and spacious bathroom, second floor, large master bedroom with cast iron feature fireplace, second single bedroom with annex which could convert to a shower room. The property benefits from Triple glazed Upvc windows throughout, NEWLY installed gas central heating system, stripped wood floors in part, original cornices and ceiling roses, high ceilings and high skirting boards. if you are a FTB couple looking for your first home and you want character and charm plus space, then look no further. VIEWING ESSENTIAL.
We are delighted to present this exceptional end terraced house, located on Highfield Road in the beautiful Idle neighbourhood and offered at an asking price of £159,950. This large front-facing period stone end terrace, featuring three bedrooms, one bathroom and two reception rooms spread across three floors, is a unique opportunity for first-time buyers and couples alike.
Hall: Front composite door into hall, staircase.
Lounge: 4.28m x 4.04m (14'0 x 13'2). Triple glazed Upvc window to front, cornice and central ceiling rose, ornate mahogany fireplace surround with Edwardian feature tiling to the back, electric living flame fire, radiator, telephone point, archway leads onto the:-
Dining Room: 4.10m x 2.12m (13'4 x 6'9). Triple glazed Upvc window to rear, laminate floor in plank oak effect, radiator.
Kitchen: 5.4m x 2.81m (17'7 x 9'2). Range of wall & base units, work tops with matching splash backs, under lighting, 4 ring ceramic induction hob, with an extractor and light over, built in CDA microwave combi-oven, built in electric oven, plumbed for an auto-washer, sink in white with a brass mixer tap, space for a tall boy fridge freezer, Triple glazed Upvc window to front, radiator, under stairs recessed storage area, area for a small breakfast table and chairs. Cupboard houses the new digital Worcester Bosch condensing combi-boiler.
First Floor: Staircase, stripped wood floor, Triple glazed Upvc window to front, cornice, radiator.
Bedroom 1: 4.09m x 3.27m (13'4 x 10'7). Triple glazed Upvc window to front, high skirting boards, long distance views, natural stripped and polished wood floor, white painted cast iron feature fireplace, original cornice and central ceiling rose, radiator.
Bathroom: 4.01m x 2.0m x 1.44m (13'2 x 6'8 x 4'9). Edwardian feature suite with high closet flush wc, wash basin, bath with chrome taps, shower screen with electric shower over the bath, part tiled, radiator, plank oak effect laminate floor, linen cupboard, triple glazed Upvc frosted window to front.
Staircase to second floor:
Bedroom 2: 4.33m x 4.09m (14'2 x 13'4). Triple glazed Upvc window to front, radiator, access into the roof space, long distance views over to Leeds.
Bedroom 3: 4.06m x 2.57m (13'3 x 8'4). Triple glazed Upvc window to front, natural wood stripped floor, annex dressing/storage room, radiator, Upvc triple glazed fire window, wood floor.
Externally: Walling with gated access, Yorkshire stone flagged frontage, raised borders.
Services: Mains electricity, water, drainage and gas are installed. Domestic heating is from a new gas central heating system.
Internet & Mobile Coverage: Information obtained from the Ofcam website and displayed on the website portals is available to view.
While we endeavour to make our sales particulars fair, accurate and reliable, they are only a general guide to the property and, accordingly, if there is any point which is of particular importance to you, please contact the office and we will be pleased to check the position for you, especially if you are contemplating travelling some distance to view the property.
3. The measurements indicated are supplied for guidance only and as such must be considered incorrect.
4. Services: Please note we have not tested the services or any of the equipment or appliances in this property, accordingly we strongly advise prospective buyers to commission their own survey or service reports before finalising their offer to purchase.
5. THESE PARTICULARS ARE ISSUED IN GOOD FAITH BUT DO NOT CONSTITUTE REPRESENTATIONS OF FACT OR FORM PART OF ANY OFFER OR CONTRACT. THE MATTERS REFERRED TO IN THESE PARTICULARS SHOULD BE INDEPENDENTLY VERIFIED BY PROSPECTIVE BUYERS OR TENANTS. NEITHER MARTIN LONSDALE ESTATES LIMITED NOR ANY OF ITS EMPLOYEES OR AGENTS HAS ANY AUTHORITY TO MAKE OR GIVE ANY REPRESENTATION OR WARRANTY WHATEVER IN RELATION TO THIS PROPERTY.
AML
Please note if you proceed with an offer on this property we are obliged to undertake mandatory Anti Money Laundering checks on behalf of HMRC. All estate agents have to do this by law and we outsource this process to our compliance partners Credas who charge a fee for this service.
Reference: 0015278
Property Data powered by StandOut Property Manager