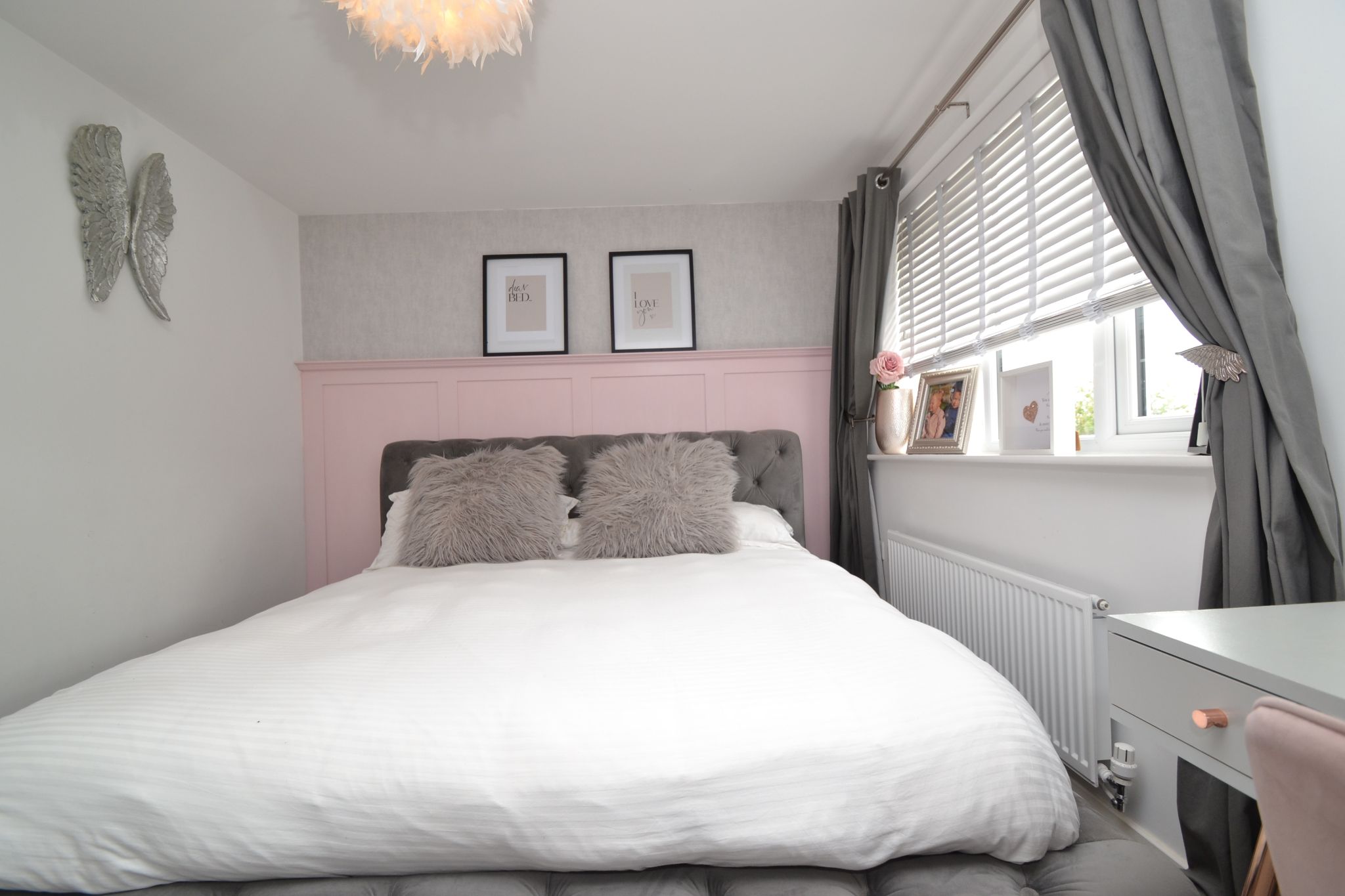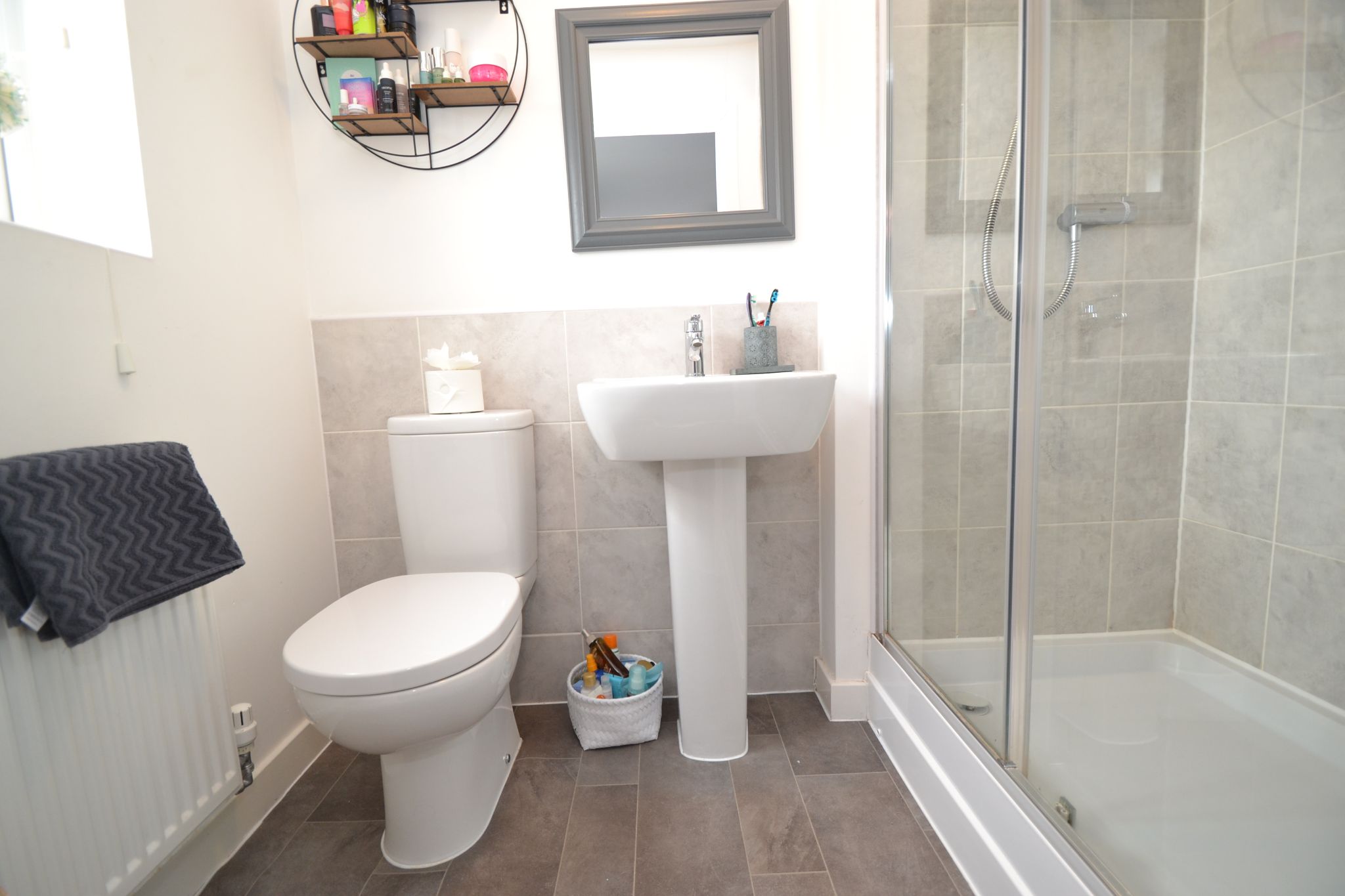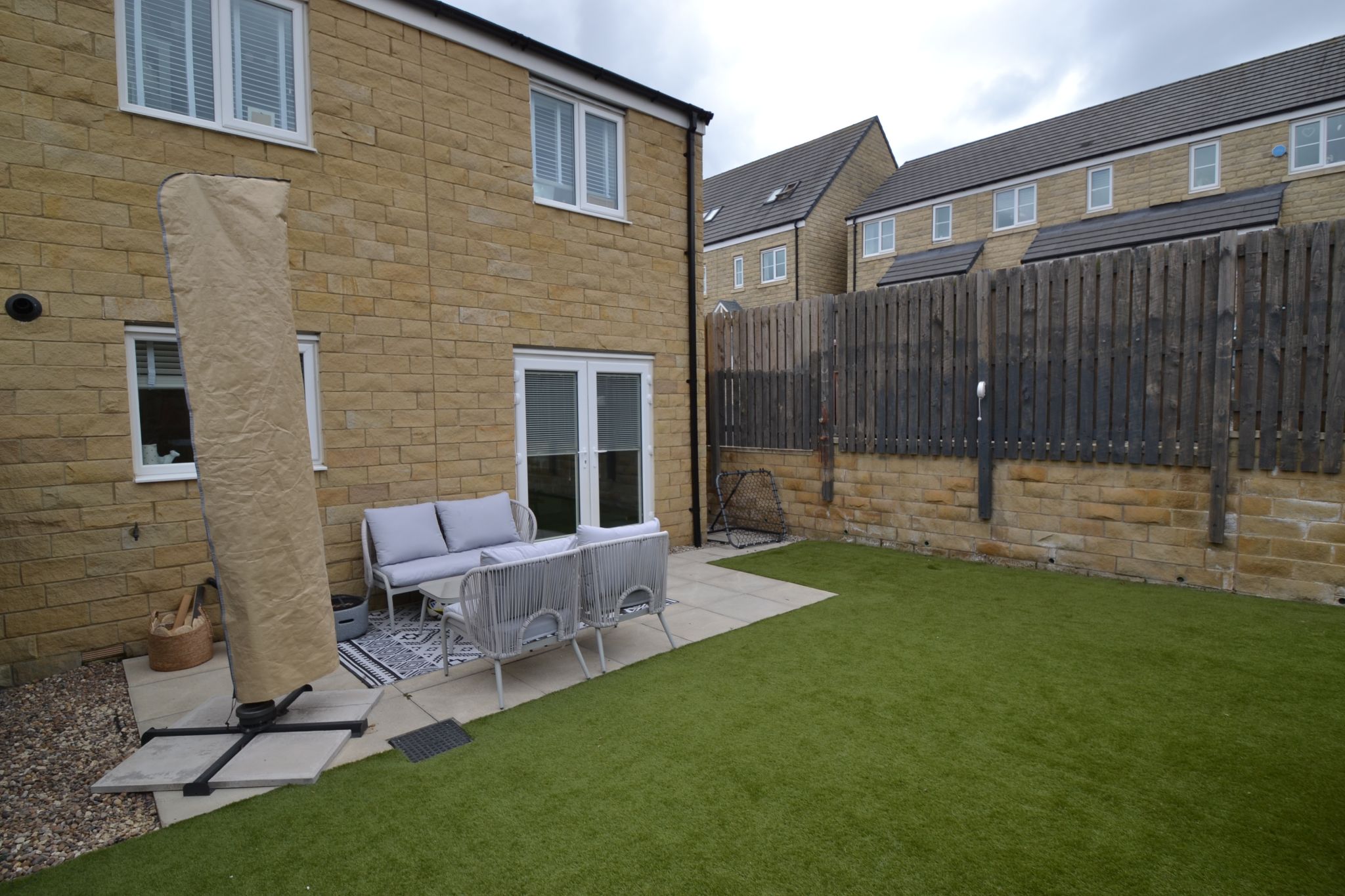




















SUPERBLY PRESENTED 3 DOUBLE BEDROOM DETACHED KNOWN AS THE RUFFORD * GARAGE CONVERSION AFFORDS A SECOND RECEPTION ROOM * FEATURE MEDIA WALL TO THE LOUNGE * MODERN FITTED KITCHEN DINING ROOM WITH REAR FRENCH DOORS OUT ON TO THE REAR SW FACING ENCLOSED FAMILY GARDEN * DOWNSTAIRS CLOAKS WC * UPSTAIRS * USEFUL CUPBOARD STORAGE * LOFT ACCESS WITH A DROP DOWN LADDER AND BOARDED * 3 DOUBLE BEDROOMS * MASTER BEDROOM EN-SUITE SHOWER ROOM * FAMILY BATHROOM * UPVC DG WINDOWS * GCH WITH AN IDEAL CONDENSING COMBI-BOILER * FRONT BLOCKED DRIVE FOR 2 CARS PLUS AN EV CHARGING POINT * REAR ENCLOSED SW FACING FAMILY GARDEN * LOTS OF ENHANCEMENTS AND MONEY HAS BEEN SPENT SINCE CONSTRUCTION TO PRESENT A LOVLEY HOME OFFERING WALK IN ACCOMMODATION * CUL-DE-SAC POSITION *
Situated within the sought-after new Cote Farm development in Thackley, this superbly presented three-bedroom detached property offers contemporary living in a peaceful cul-de-sac location. Recently constructed by Persimmon Homes, this home – known as "The Rufford" – combines modern finishes with thoughtful practicality, creating an ideal residence for families or professionals alike. With a stylish garage conversion now serving as a useful second reception room, the property presents versatile accommodation across two floors.
Upon entering the ground floor, you are welcomed into a hallway, which leads to a well-planned layout comprising two well-proportioned reception rooms, offering flexible space for formal entertaining and informal relaxation. The kitchen dining room is both functional and inviting, fitted with modern units and ample worktop space – perfect for family meals or evening entertaining. Completing the ground floor is a convenient downstairs WC.This is a beautifully appointed and well-located home, offering superb value in a popular residential area. Early viewing is recommended to appreciate the space, finishes and lifestyle this charming property has to offer. Offered for sale at an asking price of £325,000.
Entrance: Front door into the hall, radiator, internal door leads into the:-
Lounge: 4.55m x 3.13m (14'9 x 10'3): Upvc dg window to front with a fitted blind, double radiator under, media wall with space for a flat screen TV, storage facilities and will take a fire feature, thermostat control dial.
Reception Room 2 (Garage conversion): 4.84m x 2.35m (15'8 x 7'7). Upvc dg window to front, radiator under.
Inner Hallway: Stairs, radiator.
Downstairs Cloaks wc: Low flush wc and wash basin in white, extractor, radiator.
Kitchen Dining Room: 5.75m x 2.34m (18'10 x 7'8). Excellent range of wall & base units, work tops with matching splash backs, integrated fridge and freezer, stainless steel extractor and splash back, 4 ring gas hob and a built in electric oven in stainless steel, plumbed for an auto-washer and dishwasher, wall unit houses the Logic ESP 1 35 condensing combi-boiler, Upvc dg window with a fitted blind to rear, Upvc dg French doors and blinds, space for a table and chairs, radiator.
Landing & Stairs: Return spindle staircase, Upvc dg side window with a fitted blind, useful storage cupboard, access into the boarded roof space with a drop down ladder.
Bedroom 1: 4.24m x 2.90m (13'11 x 9'6). Two Upvc dg windows to front with fitted blinds, radiator.
En-Suite Shower Room: Fully tiled shower cubicle with a chrome thermostatically contolled shower unit, wash basin and wc in white, radiator, frosted Upvc dg window with a fitted blind, extractor.
Bedroom 2: 3.43m x 2.66m (11'2 x 8'7). Upvc dg window to rear with a fitted blind, radiator under.
Bedroom 3: 3.01m x 2.41m (9'10 x 7'11). Upvc dg window to rear with a fitted blind, radiator under.
Family Bathroom: 2.65m x 1.70m (8'6 x 5'5). Three piece suite in white, part tiled, wc and wash basin, chrome fittings, frosted Upvc dg window, extractor, radiator.
Externally: Front block drive for 2 cars, EV charging point, flagged pathway and gated access to the rear garden. Enclosed SW facing with artificial grassed area, borders, two flagged patios, water tap.
While we endeavour to make our sales particulars fair, accurate and reliable, they are only a general guide to the property and, accordingly, if there is any point which is of particular importance to you, please contact the office and we will be pleased to check the position for you, especially if you are contemplating travelling some distance to view the property.
3. The measurements indicated are supplied for guidance only and as such must be considered incorrect.
4. Services: Please note we have not tested the services or any of the equipment or appliances in this property, accordingly we strongly advise prospective buyers to commission their own survey or service reports before finalising their offer to purchase.
5. THESE PARTICULARS ARE ISSUED IN GOOD FAITH BUT DO NOT CONSTITUTE REPRESENTATIONS OF FACT OR FORM PART OF ANY OFFER OR CONTRACT. THE MATTERS REFERRED TO IN THESE PARTICULARS SHOULD BE INDEPENDENTLY VERIFIED BY PROSPECTIVE BUYERS OR TENANTS. NEITHER MARTIN LONSDALE ESTATES LIMITED NOR ANY OF ITS EMPLOYEES OR AGENTS HAS ANY AUTHORITY TO MAKE OR GIVE ANY REPRESENTATION OR WARRANTY WHATEVER IN RELATION TO THIS PROPERTY.
Reference: 0015423
Property Data powered by StandOut Property Manager