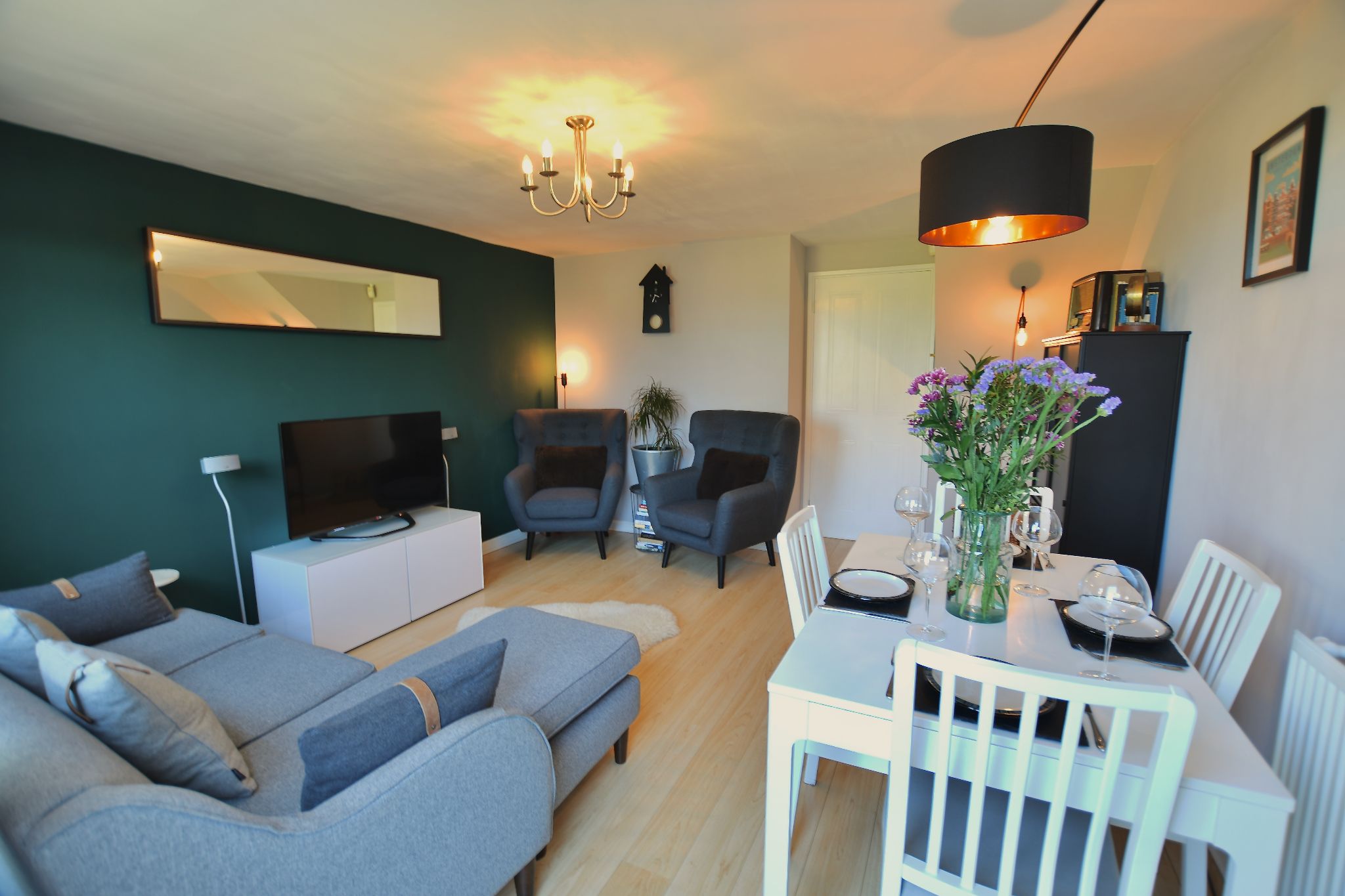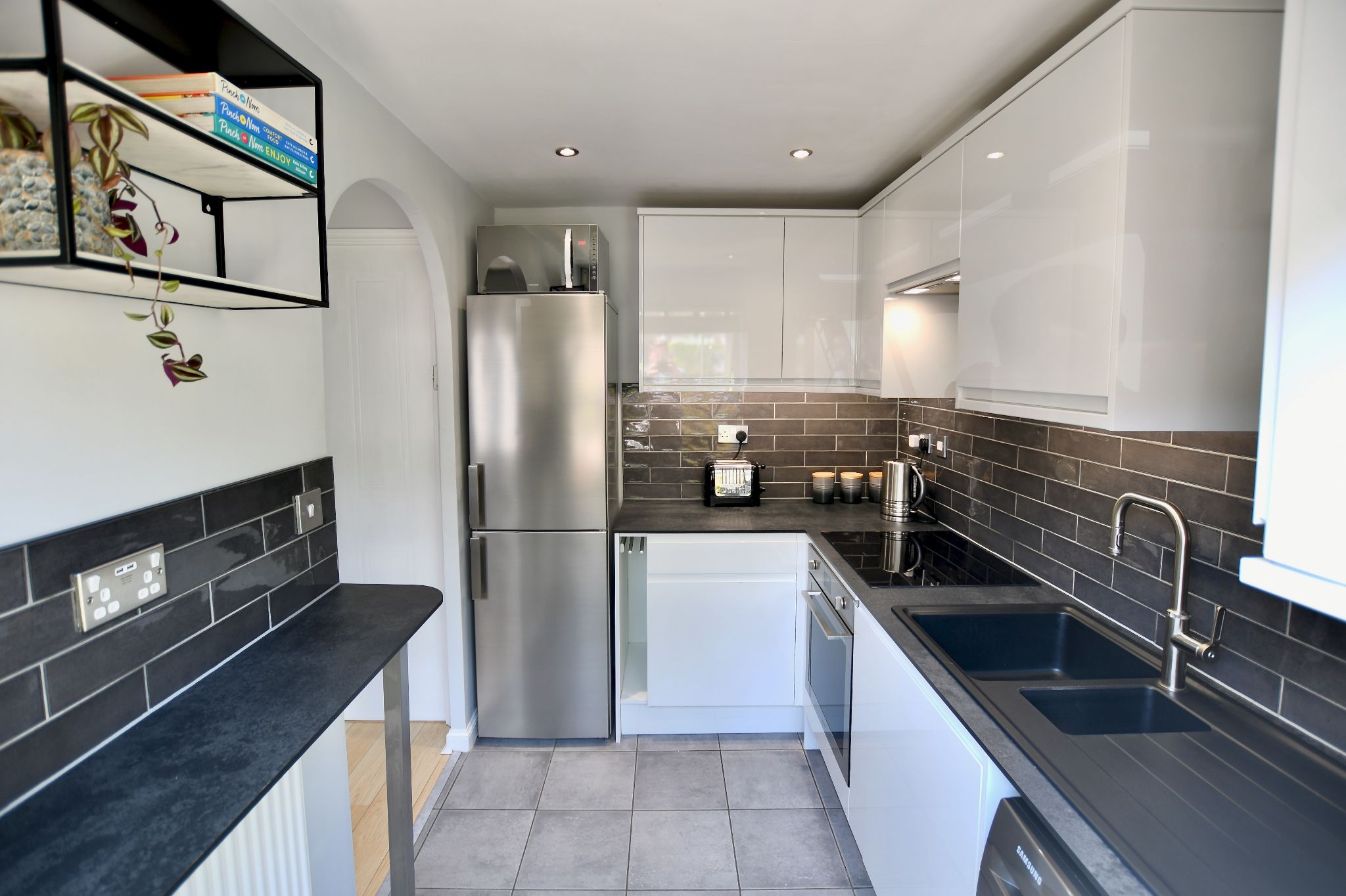





















SUPERBLY PRESENTED 2 BEDROOM MID-MEWS PROPERTY SITUATED IN THIS CUL-DE-SAC POSITION ON THE HIGH IN DEMAND COTE FARM DEVELOPMENT * THE PROPERTY HAS BEEN MUCH IMPROVED WITH A REPLACEMENT FITTED KITCHEN * BATHROOM ENHANCED IN WHITE * SPACIOUS LOUNGE LEADS OUT TO THE REAR ATTRACTIVE GARDEN WITH LONG DISTANCE VIEWS * GCH WITH AN IDEAL CH BOILER * ALARM * UPVC DG WINDOWS * FRONT HAS 2 PARKING SPACES * THIS IS A GREAT FTB'S HOME * OFFERS WALK IN ACCOMMODATION THROUGHOUT * VIEWING ESSENTIAL TO APPRECIATE THE QUALITY OF THIS HOME *
Situated on the ever-popular Cote Farm development in Thackley, this superbly presented two-bedroom mid-terrace property is a wonderful opportunity for first-time buyers or those seeking a stylish and easily maintained home. Set within a quiet cul-de-sac, this delightful residence has been significantly enhanced throughout, offering modern and comfortable living across two floors. Presented to an exceptional standard, the home is ready for immediate occupancy with no further work required.
As you step inside, the beautifully updated ground floor comprises a welcoming entrance leading to a spacious lounge, ideal for relaxing or entertaining. The replacement fitted kitchen features contemporary units, integrated appliances, and a clean, modern finish, creating a bright and functional cooking space. Upstairs, the home continues to impress with two well-proportioned bedrooms and a recently enhanced modern bathroom, complete with tasteful fittings and tiled surround.Combining tasteful updates, an excellent location and desirable features throughout, this attractive home offers walk-in condition accommodation and a lifestyle of comfort and convenience. Early viewing is highly recommended to fully appreciate all that this lovely property has to offer.
Entrance: Front composite door into the hall, stairs with a storage cupboard, quality laminate floor, anthracite upright radiator.
Kitchen: 2.7m x 1.9m (8'8 x 6'2). Range of high gloss units with granite effect work tops and black glazed brick effect tiling above, composite granite effect 1.5 sink with a chrome mixer tap, extractor over a Smeg 4 ring ceramic hob, built in stainless steel electric oven, plumbed for an auto-washer, breakfast bar, Upvc dg window to front, wall unit that houses the Logic Plus ch boiler, space for a tall boy fridge freezer, inset ceiling lights.
Lounge: 4.6m x 3.9m (15'0 x 12'7). Upvc dg window to rear, glazed wood door to rear, double radiator, laminate floor.
Landing & Stairs: Access into the roof space, inset ceiling lights.
Bedroom 1: 4.0m x 3.4m (13'1 x 11'1). Upvc dg windows to front with fitted blinds, radiator, airing cupboard houses the cylinder tank.
Bedroom 2: 3.5m x 2.3m (11'4 x 7'5). Upvc dg window to rear, radiator.
Bathroom: 2.6m x 1.8m (8'5 x 5'9). Upgraded suite in white, chrome mixer tap, glass screen with an electric Mira Sport shower over the bath, electric shaving point, frosted Upvc dg window, inset ceiling lights, anthracite upright heated towel rail.
Externally: Weather canopy over the front door, parking for 2 cars. To the rear is a flagged patio with long distance views, steps down to an additional flagged patio, access pathway.
While we endeavour to make our sales particulars fair, accurate and reliable, they are only a general guide to the property and, accordingly, if there is any point which is of particular importance to you, please contact the office and we will be pleased to check the position for you, especially if you are contemplating travelling some distance to view the property.
3. The measurements indicated are supplied for guidance only and as such must be considered incorrect.
4. Services: Please note we have not tested the services or any of the equipment or appliances in this property, accordingly we strongly advise prospective buyers to commission their own survey or service reports before finalising their offer to purchase.
5. THESE PARTICULARS ARE ISSUED IN GOOD FAITH BUT DO NOT CONSTITUTE REPRESENTATIONS OF FACT OR FORM PART OF ANY OFFER OR CONTRACT. THE MATTERS REFERRED TO IN THESE PARTICULARS SHOULD BE INDEPENDENTLY VERIFIED BY PROSPECTIVE BUYERS OR TENANTS. NEITHER MARTIN LONSDALE ESTATES LIMITED NOR ANY OF ITS EMPLOYEES OR AGENTS HAS ANY AUTHORITY TO MAKE OR GIVE ANY REPRESENTATION OR WARRANTY WHATEVER IN RELATION TO THIS PROPERTY.
Reference: 0015424
Property Data powered by StandOut Property Manager