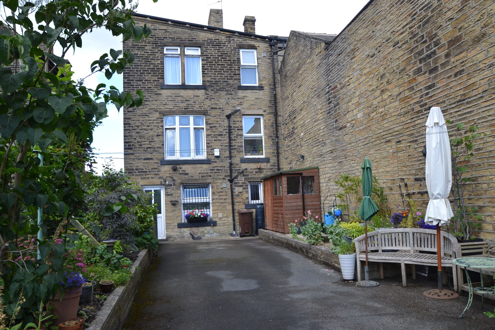
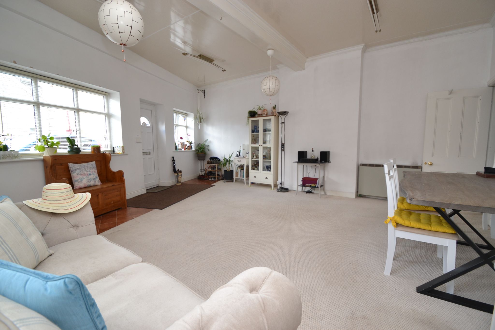
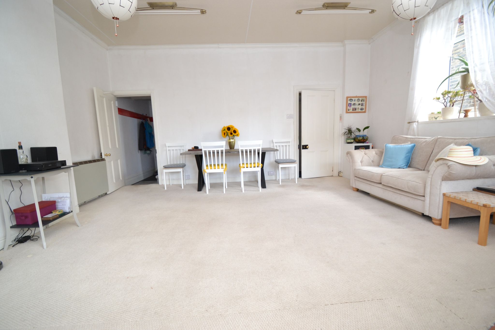
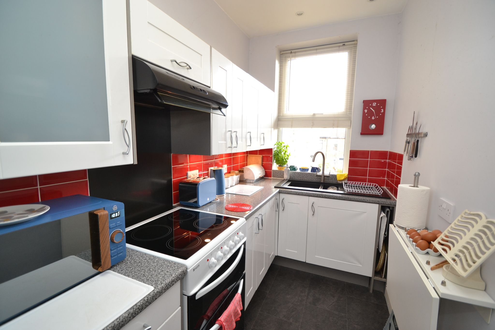
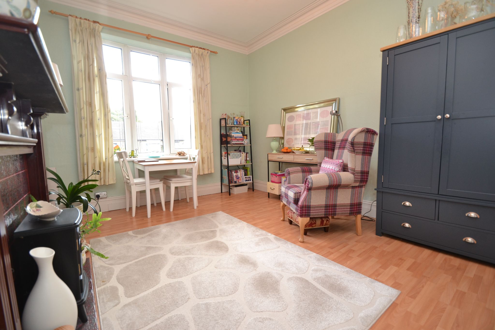
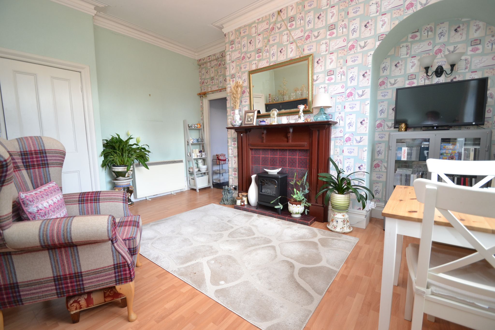
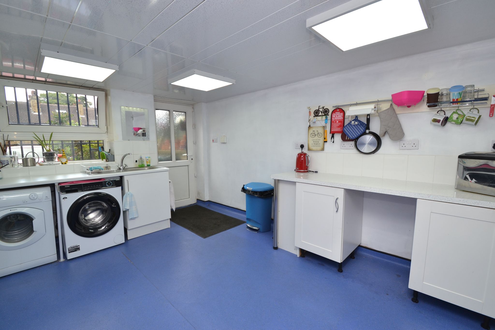
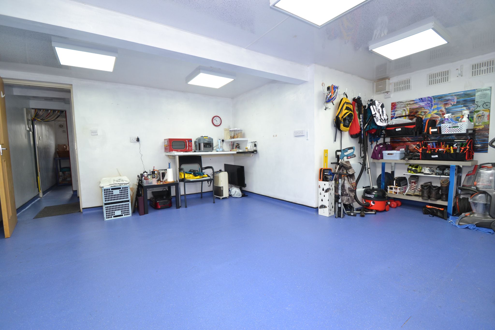
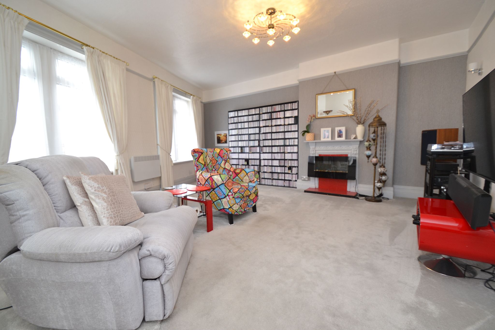
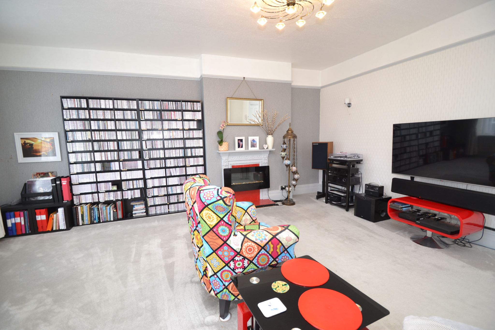
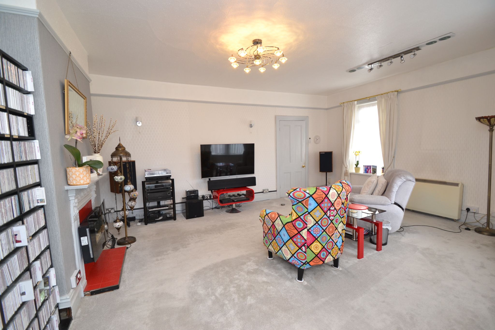
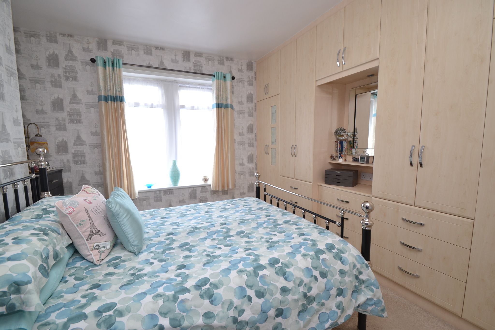
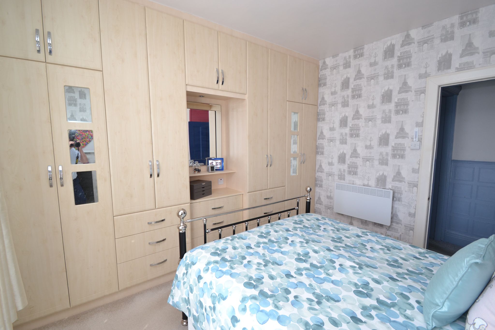
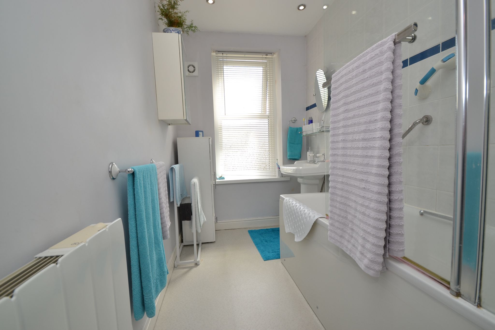
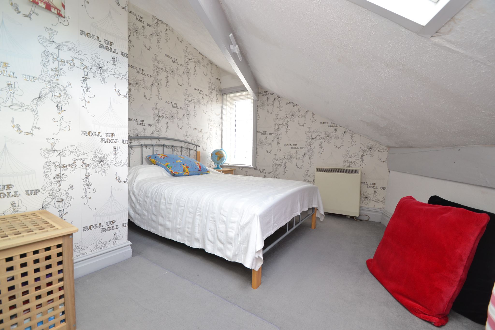
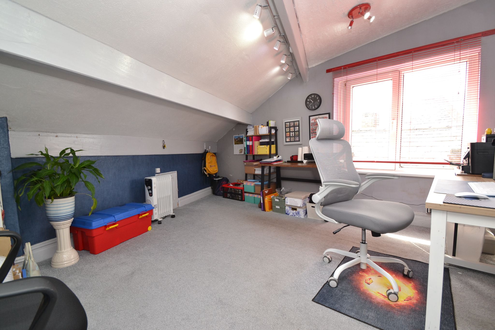
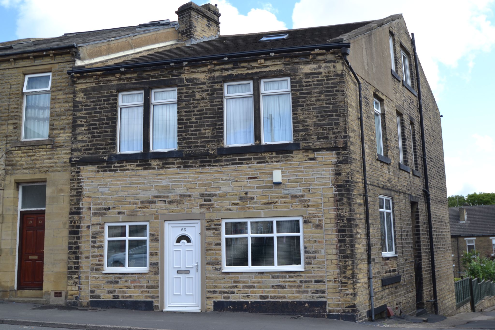
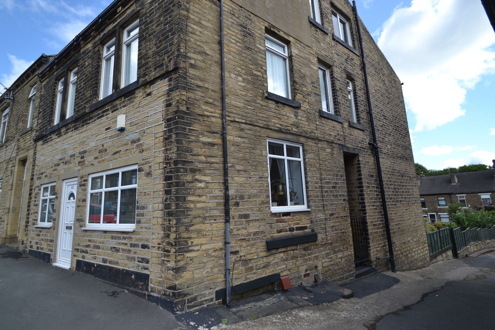
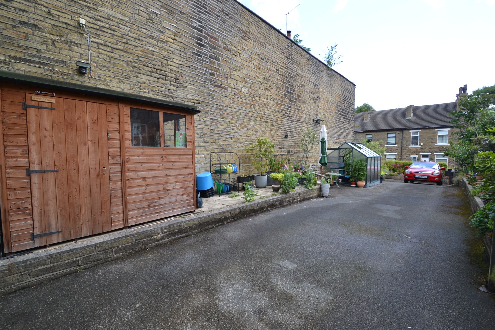
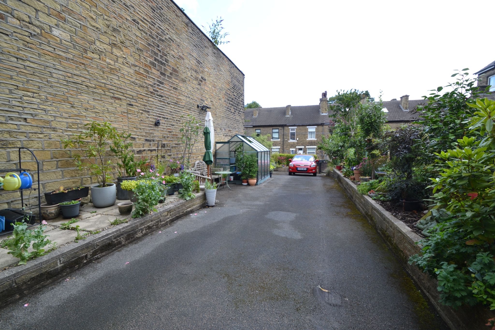
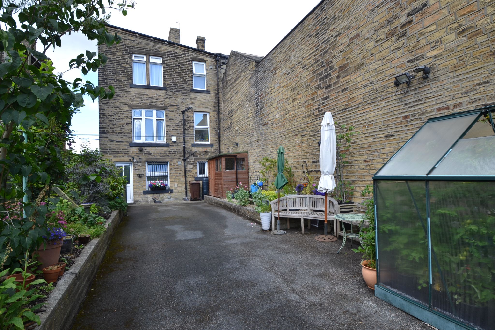
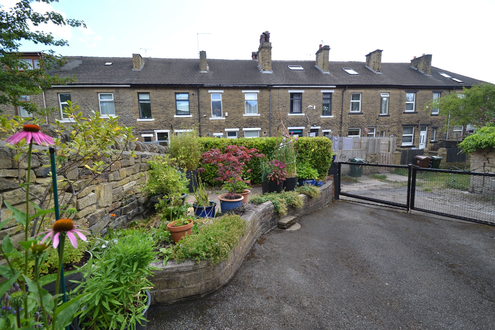
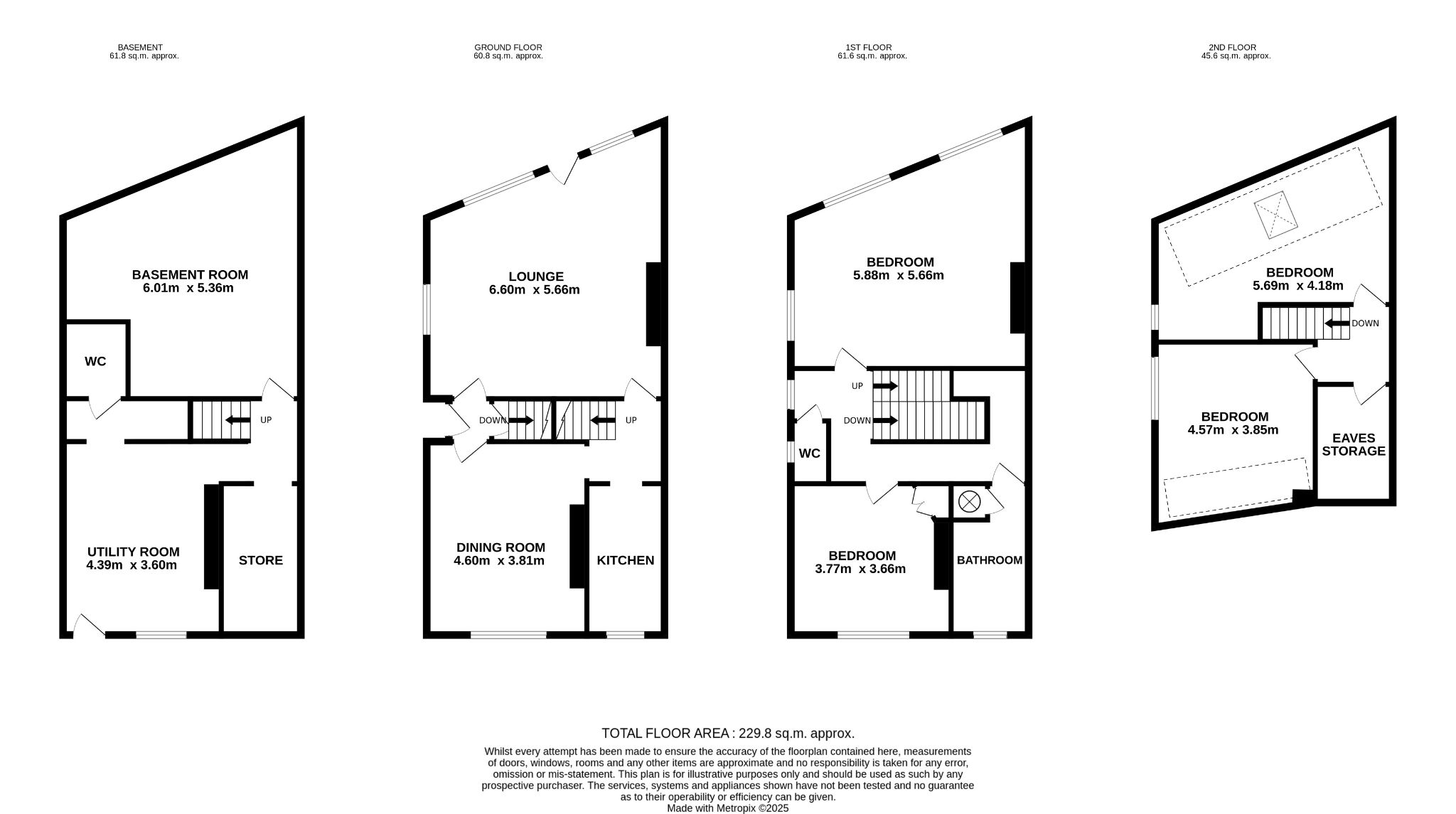
*** HMO OPPORTUNITY HERE *** DRASTICALLY REDUCED BY £25,000 *** LARGE IMPOSING VICTORIAN STONE BUILT SEMI-DETACHED SITUATED IN THE POPULAR VILLAGE LOCATION OF ECCLESHILL * FORMERLEY A VILLAGE BUTCHERS SHOP WHICH HAS BEEN CONVERTED INTO A RESIDENTIAL HOME * THE FRONT DINING ROOM HAS THE POTENTIAL TO CONVERT BACK TO A BUSINESS SUBJECT TO PERMISSIONS ETC * THE PROPERTY OFFERS 4 BEDROOMS ALTHOUGH ONE IS PRESENTLY BEING USED AS A LOUNGE * THE ACCOMMODATION IS OVER 4 FLOORS WITH A FRONT & REAR ENTRANCE TO BOTH ELEVATIONS * THE REAR OF THE PROPERTY HAS A 95 FOOT REAR GARDEN INCORPORATING A LONG DRIVEWAY ACCESSED BY GATES * FOR PEOPLE LOOKING TO HOMEWORK OR RUN A BUSINESS THIS PROPERTY TICKS ALL THE BOXES * FULLY RENOVATED AND REWIRED * THE ORIGINAL SHOP FRONT WAS REPLACED A FEW YEARS AGO * FOR AN INVESTOR THIS COULD BE AN OPPORTUNITY FOR RESIDENTIAL RENTAL AND COMMERCIAL RENTAL * VIEWING ESSENTIAL TO APPRECIATE THE SIZE OF ACCOMMODATION ON OFFER * NO UPWARD CHAIN *
Offered to the market at a REDUCED asking price of £275,000 is this truly impressive Victorian semi-detached home, located on the ever-popular Victoria Road in the heart of Eccleshill village. Set over four spacious floors, this substantial property blends period charm with modern potential and offers a unique opportunity for families and small business owners alike. Formerly serving the community as a traditional village butcher's shop, the property retains much of its character while benefiting from substantial modern upgrades and versatile accommodation throughout.
Internally, the home provides an abundance of space, comprising four bedrooms, one family bathroom and a useful cloakroom WC. The large, former shopfront area on the ground floor is currently used as a dining room but has immense potential for conversion back to a commercial space, subject to the necessary consents. A comfortable reception room invites relaxation, while the modern electric storage heating system and double-glazed windows throughout ensure the home is both warm and energy-efficient. The property is also fully alarmed for added peace of mind.First Floor:
Dining Room-Hospitality: Large room, previously the butchers hop frontage.
Galley Kitchen: Range of fitted base and wall units, stainless steel sink unit with mixer taps, work surfaces and double glazed window.
Lounge/Alternative Dining Room: With electric heater, double glazed window.
Side entrance door with secure metal gate.
Lower Ground Floor: Offering three rooms having useful storage cellar, workshop and utility/gym with stainless steel sink unit, plumbing for washing machine, double glazed window and door to the rear.
WC and under stairs storage.
Second Floor Landing: With staircase to the second floor.
Lounge Sitting Room/Bedroom 4: Three double glazed windows, feature cast iron fireplace and electric heater.
Bedroom 1: With double glazed window and built in wardrobes by Fern of Eccleshill.
Bathroom: Two piece suite comprising panel bath with shower and pedestal hand basin, built in airing cupboard.
Separate WC: With low level w.c. and double glazed window.
Third Floor:
Bedroom 2: Currently used as an office, with double glazed window, electric heater and under eves storage.
Bedroom 3: With double glazed Velux window and under eves storage.
Storage Cubby Hole:
Under Roof Storage-Boarded Area:
Externally: The property has a garden area (95ft) to the rear with driveway providing ample off road parking, access by private gates. Large shed and greenhouse.
While we endeavour to make our sales particulars fair, accurate and reliable, they are only a general guide to the property and, accordingly, if there is any point which is of particular importance to you, please contact the office and we will be pleased to check the position for you, especially if you are contemplating travelling some distance to view the property.
3. The measurements indicated are supplied for guidance only and as such must be considered incorrect.
4. Services: Please note we have not tested the services or any of the equipment or appliances in this property, accordingly we strongly advise prospective buyers to commission their own survey or service reports before finalising their offer to purchase.
5. THESE PARTICULARS ARE ISSUED IN GOOD FAITH BUT DO NOT CONSTITUTE REPRESENTATIONS OF FACT OR FORM PART OF ANY OFFER OR CONTRACT. THE MATTERS REFERRED TO IN THESE PARTICULARS SHOULD BE INDEPENDENTLY VERIFIED BY PROSPECTIVE BUYERS OR TENANTS. NEITHER MARTIN LONSDALE ESTATES LIMITED NOR ANY OF ITS EMPLOYEES OR AGENTS HAS ANY AUTHORITY TO MAKE OR GIVE ANY REPRESENTATION OR WARRANTY WHATEVER IN RELATION TO THIS PROPERTY.
AML
Please note if you proceed with an offer on this property we are obliged to undertake mandatory Anti Money Laundering checks on behalf of HMRC. All estate agents have to do this by law and we outsource this process to our compliance partners Credas who charge a fee for this service.
Reference: 0015441
Property Data powered by StandOut Property Manager