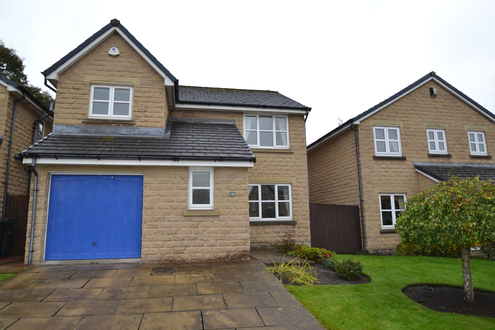
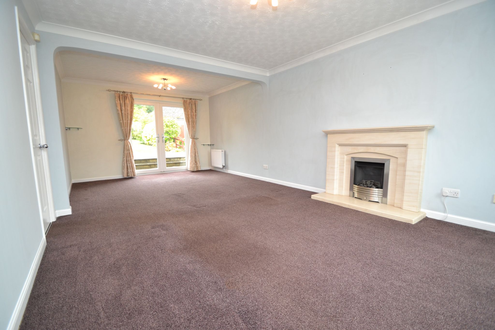
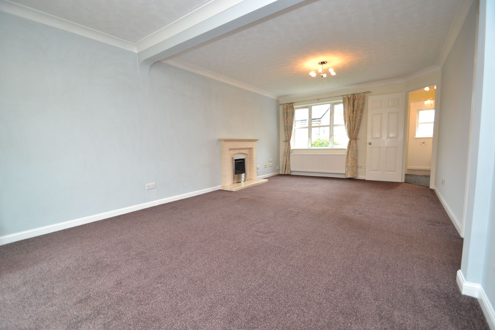
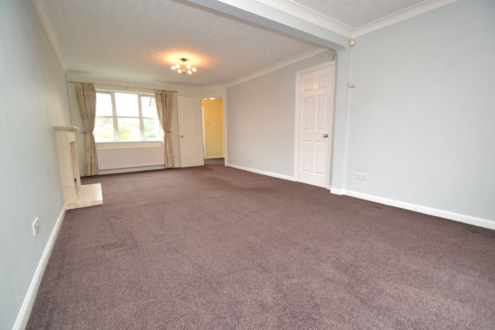
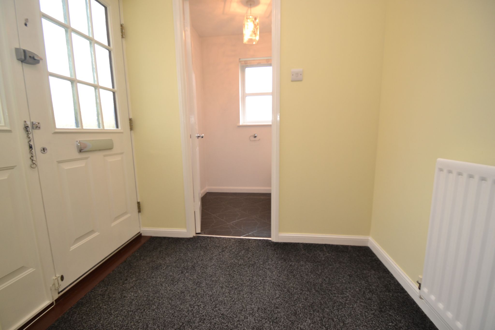
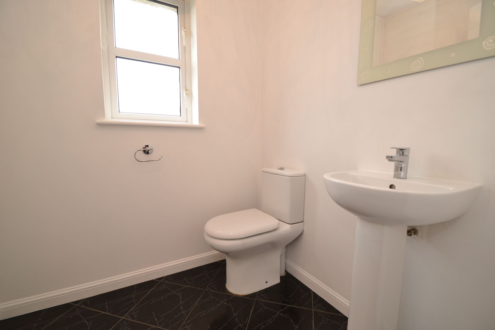
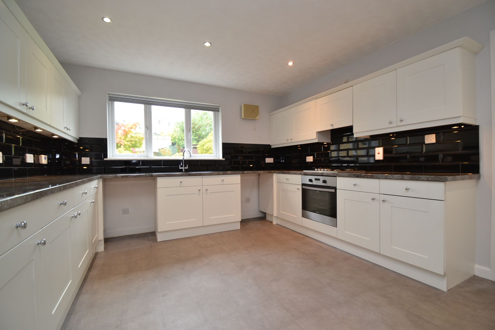
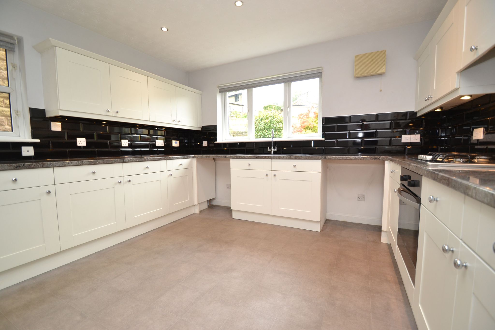
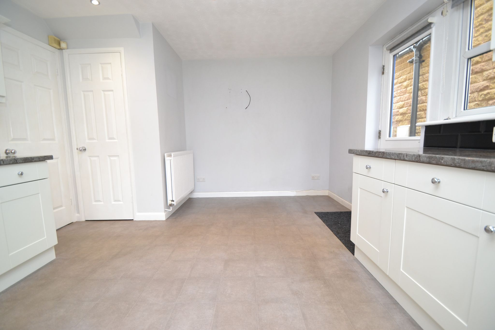
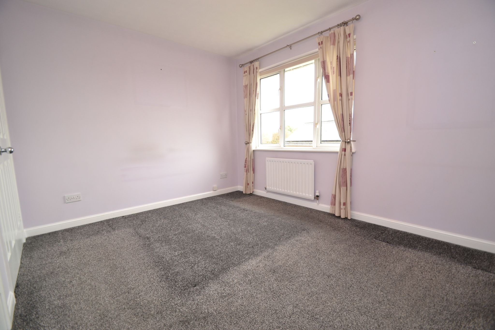
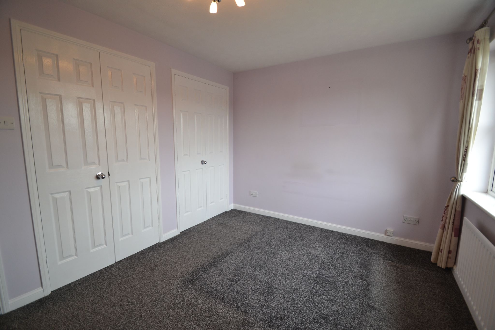
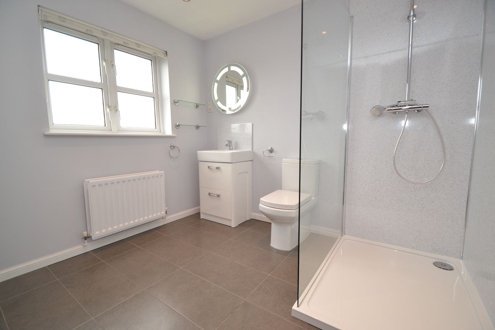
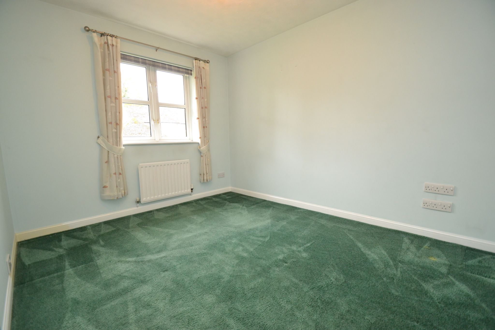
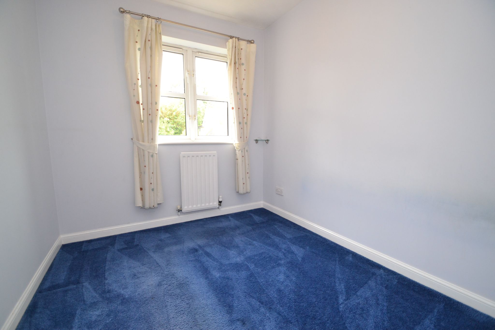
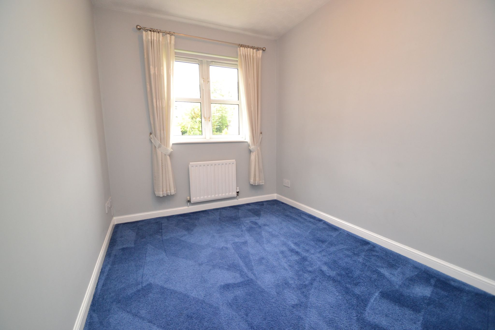
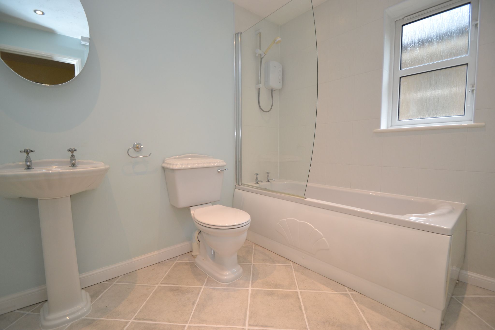
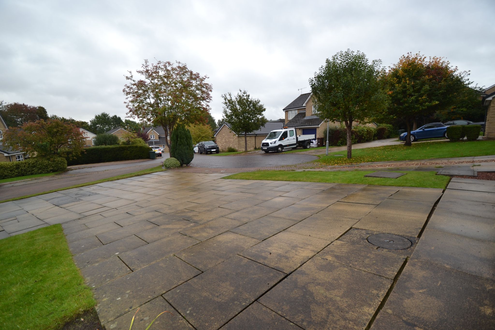
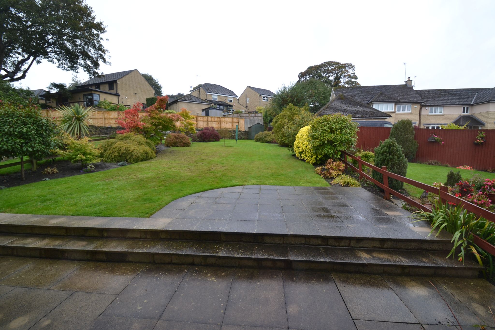
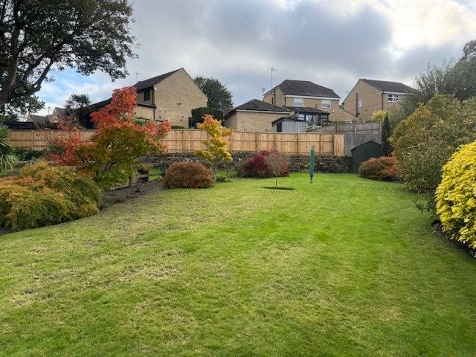
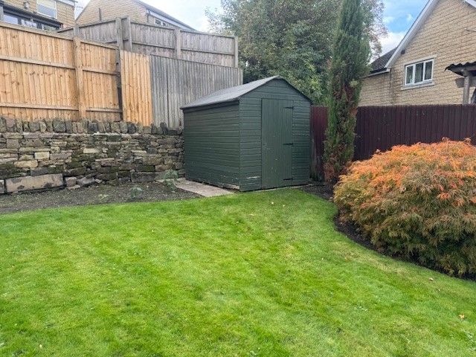
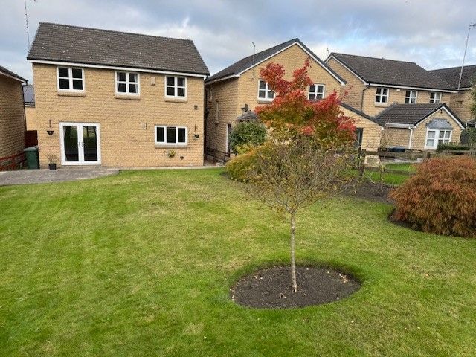
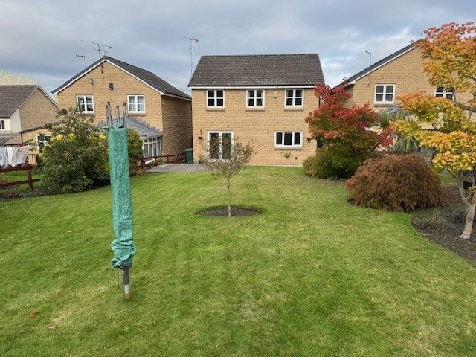
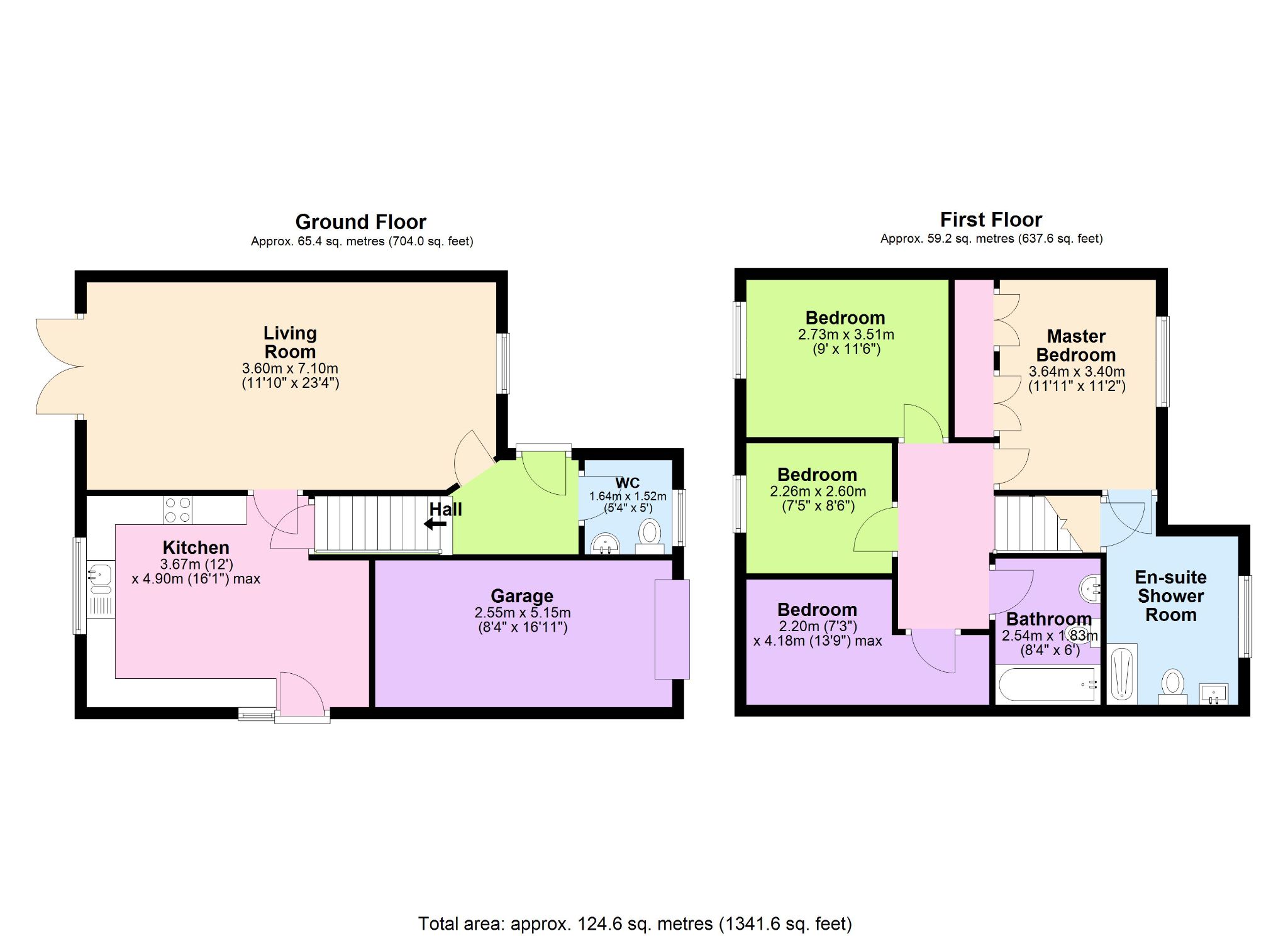
LARGE 4 BEDROOM DETACHED SITUATED IN THIS ATTRACTIVE CUL-DE-SAC LOCATION * THROUGH LOUNGE TO DINING ROOM WITH REAR UPVC DG FRENCH DOORS OUT TO THE LARGE REAR GARDEN * DOWNSTAIRS CLOAKS WC * KITCHEN DINING ROOM * UPSTAIRS ARE 4 BEDROOMS * THE MASTER BEDROOM HAS A LARGE EN-SUITE SHOWER ROOM * FAMILY BATHROOM * GCH WITH A WORCESTER BOSCH GREENSTAR BOILER IN THE GARAGE * UPVC DG WINDOWS * ALARMED * FLAGGED FRONT DRIVE FOR 2 CARS * BUILT IN GARAGE * LARGE REAR LAWNED FAMILY GARDEN WITH A FLAGGED PATIO * CLOSE TO THE APPERLEY BRIDGE RAILWAY STATION * CANAL WALKS WITH THE MARINA CAFE A SHORT WALK AWAY * LOVELY FAMILY HOME * NO UPWARD CHAIN SALE * VIEWING ESSENTIAL *
Situated in an attractive cul-de-sac within the ever-popular residential area of Apperley Bridge, this spacious four-bedroom detached home is offered for sale at an asking price of £399,950 with no upward chain. A prime choice for families seeking space, comfort, and convenience, the property is nestled in a peaceful setting yet remains within easy reach of local amenities and excellent transport links.
The property is presented over two floors, welcoming you on the ground floor into a generous hallway with a convenient downstairs cloakroom. Leading through, the large lounge flows seamlessly into a dining area with Upvc dg French doors out to the rear garden, creating an ideal space for entertaining or enjoying relaxed family evenings. The kitchen-dining room offers ample room for culinary activities and informal meals, benefiting from a practical layout with views of the rear garden.Entrance Hallway: Front door into the hall, radiator, alarm panel, staircase, coving.
Cloaks WC: 1.64m x 1.52m (5'4 x 5'0). Low flush wc and wash basin in white, frosted Upvc dg window, radiator.
Lounge through Dining Room: 7.10m x 3.60m (23'4 x 11'10). Upvc dg window to front, double radiator under, coving, Portugese Limestone Fireplace with a stainless steel living flame coal effect gas fire. in the dining area is a double radiator, thermostat control, rear Upvc dg French doors out to the rear garden.
Kitchen Dining Room: 4.90m x 3.67m (16'1 x 12'0). Excellent range of wall & base units in white, work tops with black effect brick tiling above and under lighting, extractor and light over a 4 ring stainless steel gas hob and built in electric oven in stainless steel both by Zanussi, plumbed for an auto-washer space for a dishwasher, 1.5 granite effect sink with a chrome mixer tap, extractor to wall, inset ceiling lights, Upvc dg window over looking the rear garden, side door with Upvc dg window, double radiator, space for a table and chairs, useful cupboard storage.
Landing & Stairs: Access into the boarded roof space.
Bedroom 1: 3.64m x 3.40m ( 11'11 x 11'2). Upvc dg window, radiator, twin built in fitted wardrobes.
En-Suite: Walk in large shower cubicle with a chrome thermostatically controlled unit, wc, wash basin set on a high gloss white vanity unit, frosted Upvc dg window, inset ceiling lights, double radiator, heated chrome towel rail, airing cupboard.
Bedroom 2: 3.51m x 2.73m (11'6 x 9'0). Upvc dg window, radiator.
Bedroom 3: 2.60m x 2.26m (8'6 x 7'5). Upvc dg window, radiator.
Bedroom 4: 4.18m x 2.20m (13'9 x 7'3). Upvc dg window, radiator.
Family Bathroom: 2.54m x 1.83m (8'4 x 6'0). Three piece suite in white, part tiled, shower glass screen, electric shower unit over the bath, wc and wash basin, frosted Upvc dg window, radiator, inset ceiling lights, extractor.
Externally: Front flagged drive for 2 cars, built in garage with light & power, up and over door, Worcester Bosch Greenstar boiler situated in here. Small lawned area, side pathway with gated access onto the large rear family garden, flagged patio and lawned garden with established borders.
While we endeavour to make our sales particulars fair, accurate and reliable, they are only a general guide to the property and, accordingly, if there is any point which is of particular importance to you, please contact the office and we will be pleased to check the position for you, especially if you are contemplating travelling some distance to view the property.
3. The measurements indicated are supplied for guidance only and as such must be considered incorrect.
4. Services: Please note we have not tested the services or any of the equipment or appliances in this property, accordingly we strongly advise prospective buyers to commission their own survey or service reports before finalising their offer to purchase.
5. THESE PARTICULARS ARE ISSUED IN GOOD FAITH BUT DO NOT CONSTITUTE REPRESENTATIONS OF FACT OR FORM PART OF ANY OFFER OR CONTRACT. THE MATTERS REFERRED TO IN THESE PARTICULARS SHOULD BE INDEPENDENTLY VERIFIED BY PROSPECTIVE BUYERS OR TENANTS. NEITHER MARTIN LONSDALE ESTATES LIMITED NOR ANY OF ITS EMPLOYEES OR AGENTS HAS ANY AUTHORITY TO MAKE OR GIVE ANY REPRESENTATION OR WARRANTY WHATEVER IN RELATION TO THIS PROPERTY.
AML Please note if you proceed with an offer on this property we are obliged to undertake mandatory Anti Money Laundering checks on behalf of HMRC. All estate agents have to do this by law and we outsource this process to our compliance partners Credas who charge a fee for this service.
Reference: 0015459
Property Data powered by StandOut Property Manager