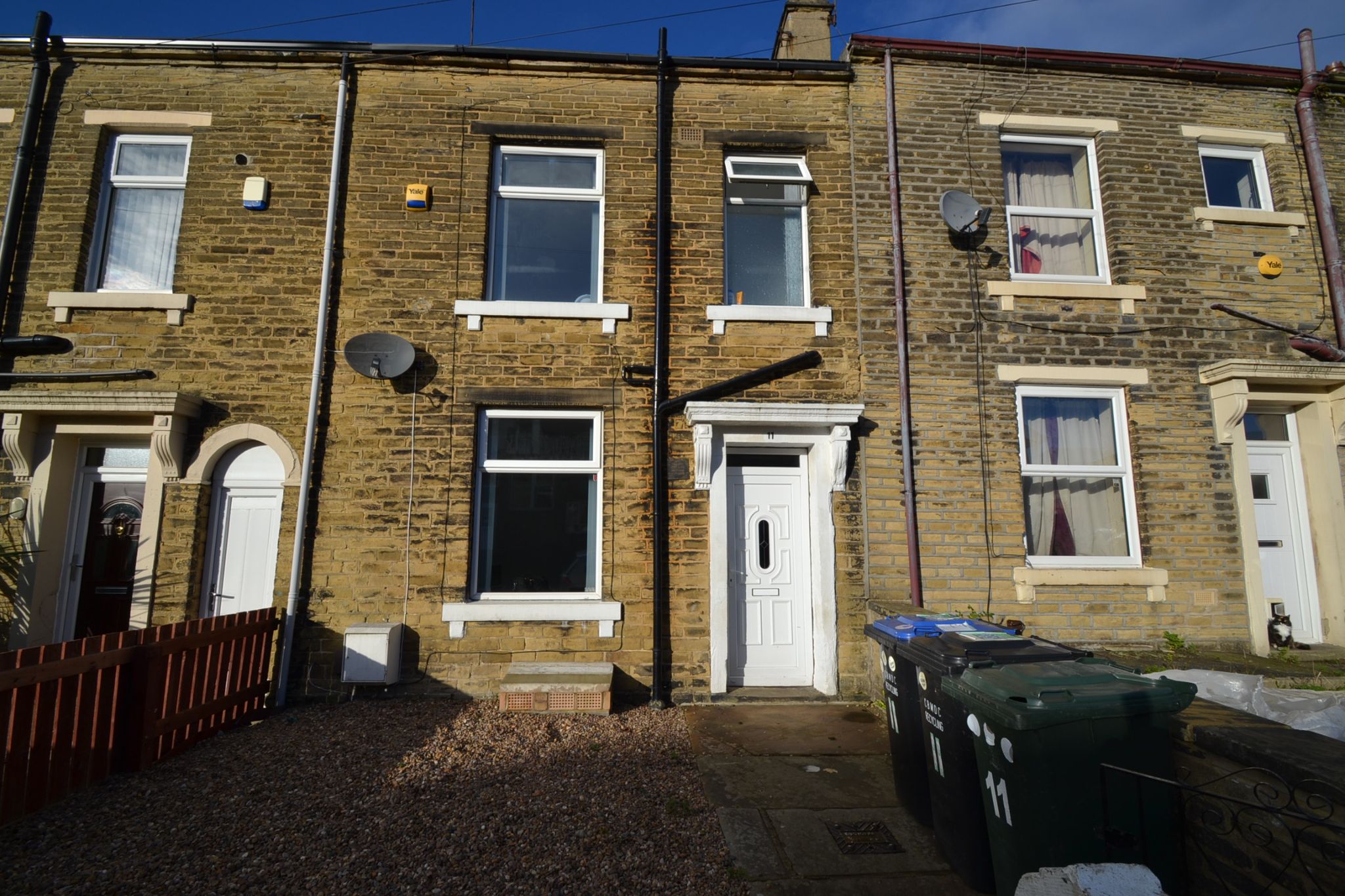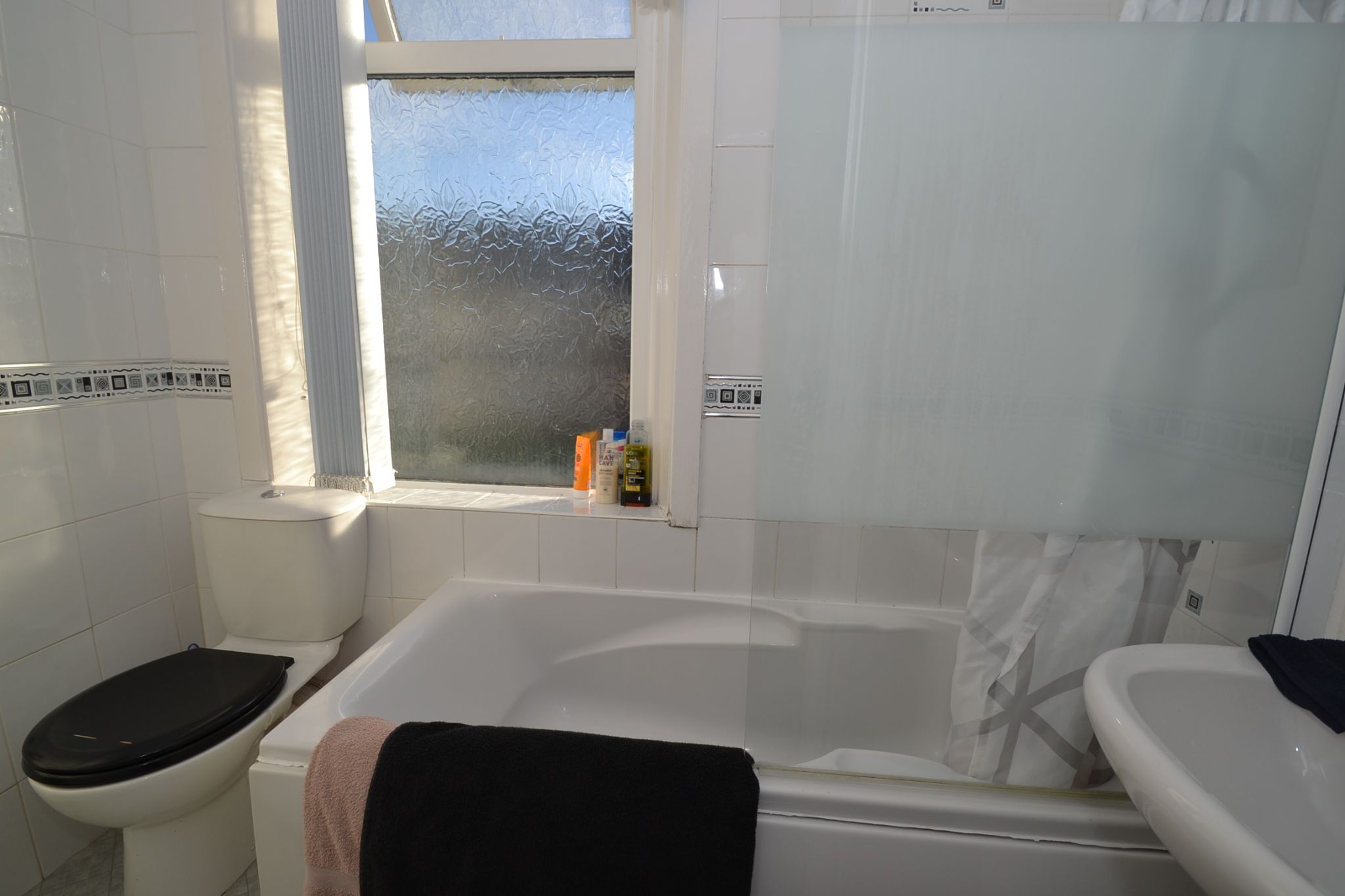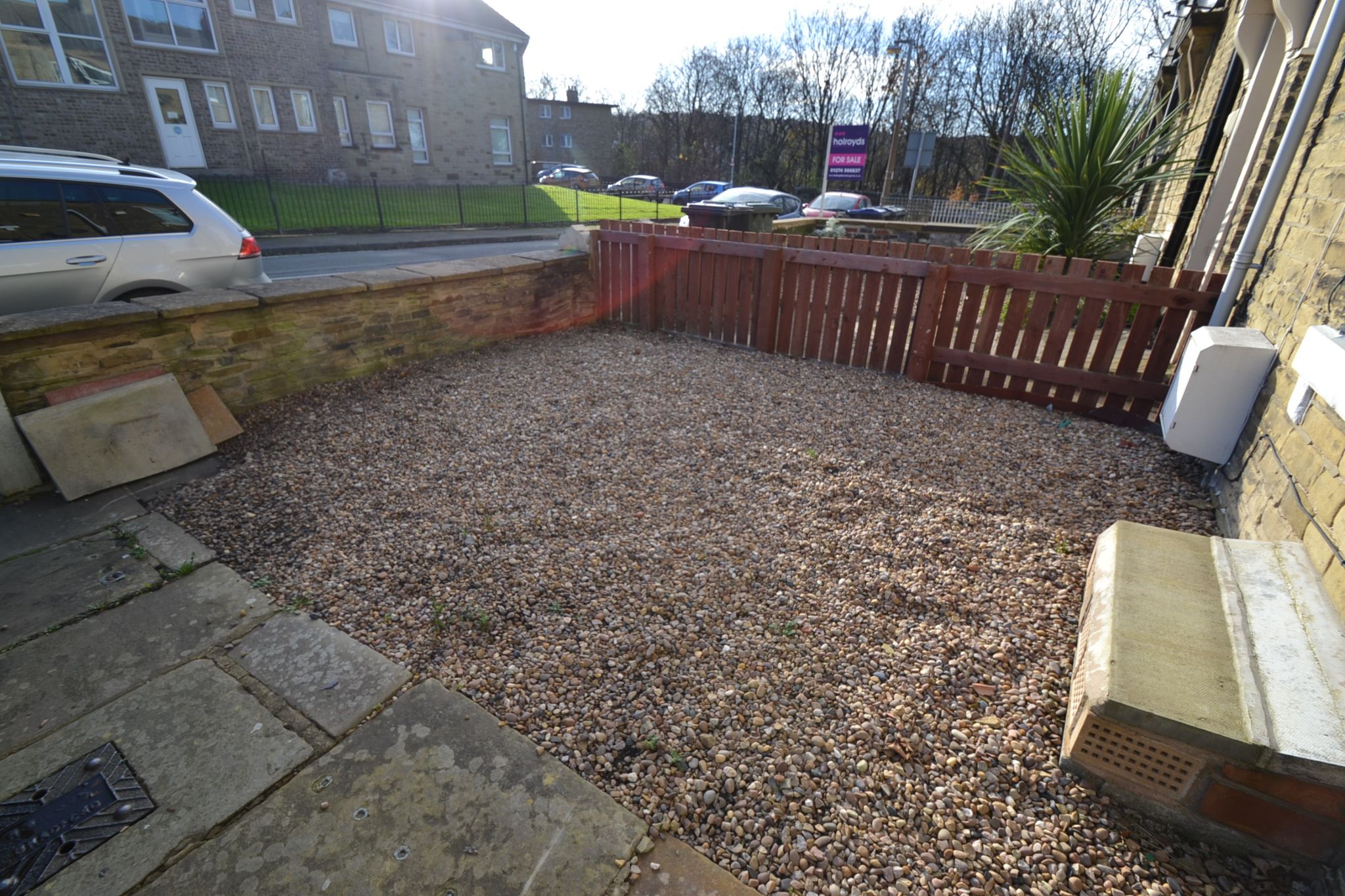Fairbank, Shipley, BD18 3 Bedroom Mid Terraced House For Sale
£89,950.00 No chain
- 3 Bedrooms
- 1 Bathroom
- 1 Virtual Tours
Mortgage Calculator
Council Tax Band : A Estate Fee : Not Set Building Insurance : Not Set
Energy Efficiency Rating
- 92–100 A
- 81–91 B
- 69–80 C
- 55–68 D
- 39–54 E
- 21–38 F
- 1–20 G
2002/91/EC
View EPC document

Quick Facts
Parking
- On Street
Heating
- Double Glazing
- Gas Central
Outside Space
- Rear Garden
Entrance Floor
- Ground Floor
Accessibility
- Level access
Condition
- Good
Property Features
- 3 bedrooms
- Mid-stone terrace
- Front & rear gardens
- Gch & upvc dg
- An ideal ftb's or investors property
- No chain sale
- Priced to sell
Property Description
MID-STONE TERRACE * 3 BEDROOMS OVER 3 FLOORS * GCH & IDEAL CONDENSING BOILER * UPVC DG * FRONT & REAR GARDENS * CLOSE TO HIGH CRAGS PRIMARY SCHOOL * USEFUL STORAGE CELLAR * AN IDEAL FTB'S OR INVESTORS PROPERTY * HAS BEEN RENTED OUT BEFORE THE SALE * NO CHAIN * PRICED TO SELL *
Here we have a great starter home for FTB'S, offering 3 bedroom accommodation with the third bedroom being an attic one, comprising, front entrance vestibule, lounge with a feature fireplace, access down to a useful storage cellar, fitted kitchen, first floor, 2 bedrooms, bathroom in white, second floor to attic bedroom 3. Benefitting from gch & an Ideal Logic condensing boiler, Upvc dg, front & rear gardens. The property will appeal to FTB'S or possibly to investors having just been a rental property. NO CHAIN SALE.
Entrance: Front Upvc door into the hall, radiator, stairs.
Lounge: 4.17m x 3.34m (13'6 x 10'9). Upvc dg window to front with fitted blind, radiator, feature fireplace surround with cast iron fireplace and inset tiling along with a tiled hearth, picture rail, door leads down to the storage cellar.
Kitchen: 3.78m x 1.80m (12'4 x 5'9). Range of wall & base units, work tops with tiling above, Ideal Logic 30 condensing boiler, 5 ring gas hob and built in electric oven all in stainless steel, space for a fridge and freezer, plumbed for an auto-washer, frosted Upvc dg window to rear with fitted blind, rear Upvc door.
Bedroom 1: 3.66m x 3.34m (12'0 x 10'9). Upvc dg window with fitted blind to the front, radiator, painted black cast iron feature fireplace.
Bedroom 2: 4.29m x 2.08m (14'0 x 6'8). Upvc dg window to rear & side frosted Upvc dg window, radiator.
Bathroom: Three piece suite in white, chrome fittings, fully tiled, chrome shower mixer tap, glass screen, frosted Upvc dg window, radiator.
Stairs to the:- Attic Bedroom 3: 3.83m x 3.05m (12'5 x 10'0). Dg velux skylight window, radiator.
Externally: To the front is walling and gated access onto the low maintenance garden. The rear has an enclosed artificial grassed garden with walling. Access passage way with secure door leads down to the rear as well.
Contact the agent
- Martin.s.lonsdale Estates Leeds Road
- 490 Leeds Road Thackley Bradford West Yorkshire BD10 8JH
- 01274622073
- Email Agent
Property Reference: 0015018
Property Data powered by StandOut Property ManagerFee Information
The advertised rental figure does not include fees.
















