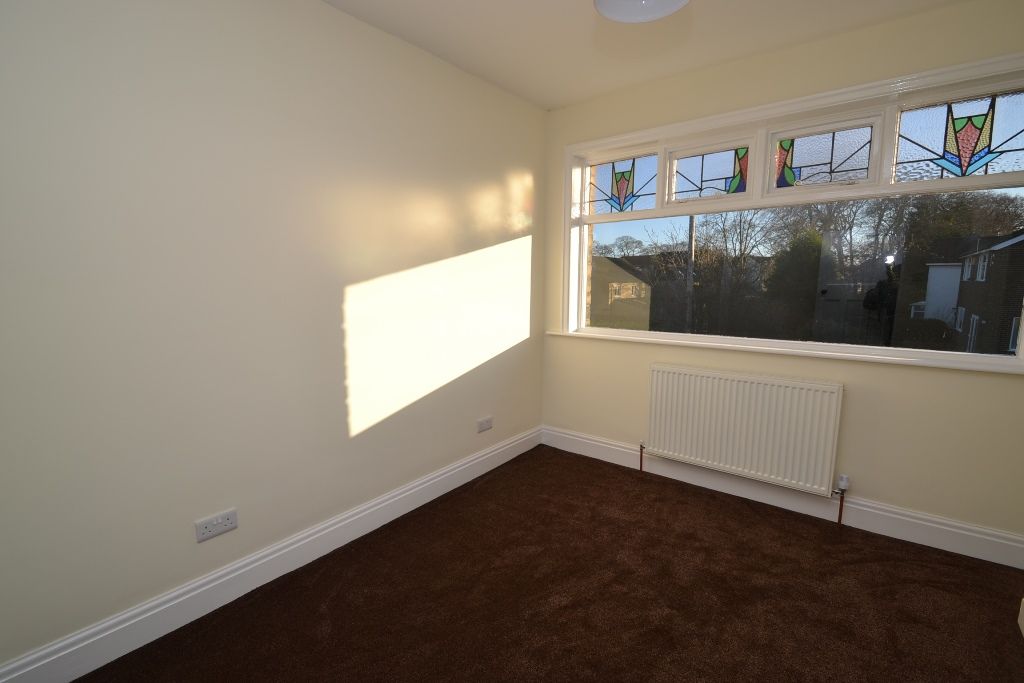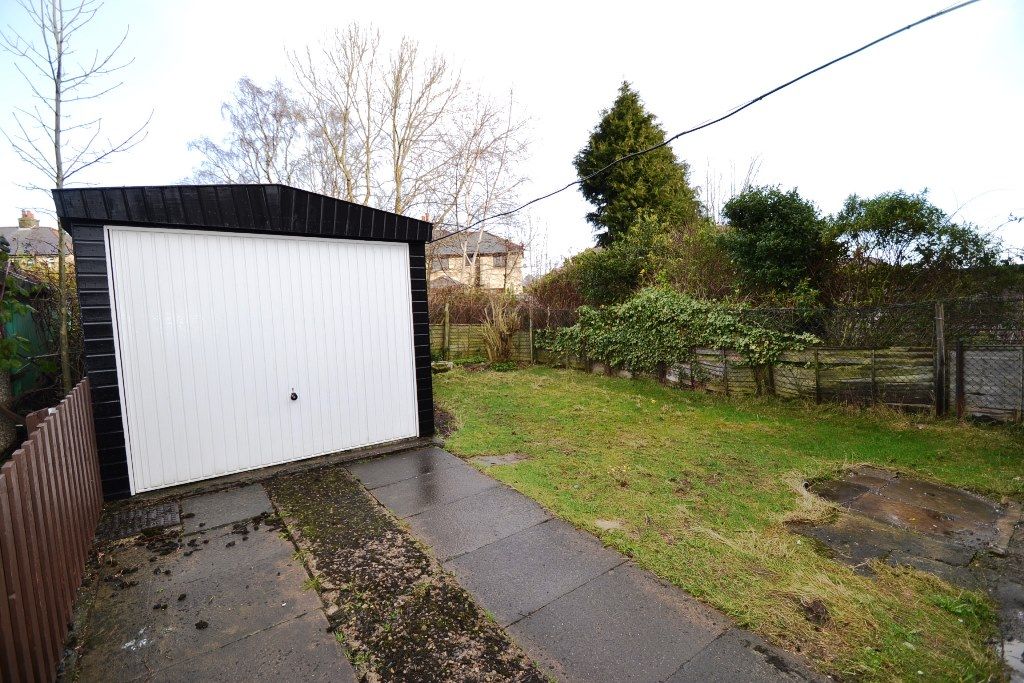Park Avenue, Thackley, BD10 3 Bedroom Semi-detached House For Sale
£199,950.00 No chain
- 3 Bedrooms
- 1 Bathroom
- 1 Virtual Tours
Mortgage Calculator
Council Tax Band : Ask Agent Estate Fee : Not Set Building Insurance : Not Set
Quick Facts
Parking
- Garage
- Driveway
Heating
- Gas Central
Entrance Floor
- Ground Floor
Condition
- Good
Property Features
- 3 bedroom part stone semi-detached
- Totally refurbished
- New kitchen & bathroom
- Re-wired
- Some original coloured leaded windows remain
- Front & rear level gardens
- Drive & detached garage
- Great walk in ftb's or young family home
- No chain
- Hot spot part of thackley
- Do not miss this opportunity
Property Description
SUPERB REFURBISHED PART STONE 3 BEDROOM SEMI-DETACHED SITUATED IN THE HOTTEST PART OF THACKLEY * NEW KITCHEN AND BATHROOM ALONG WITH A NEW CONDENSING BOILER * RE-WIRED THROUGHOUT * LEVEL FRONT AND REAR GARDENS * DRIVE AND DETACHED GARAGE * THIS IS A HOME THAT WILL APPEAL TO A YOUNG FAMILY OR A FTB COUPLE * THE PROPERTY OFFERS WALK IN ACCOMMODATION THROUGHOUT AND WHILST HAVING BEEN REFURBISHED STILL MAINTAINS SOME ORIGINAL FEATURES * VIEWING ESSENTIAL * NO CHAIN SALE *
Here we have a well established 3 bedroom semi detached property situated within a highly sought after residential location. The property has been totally refurbished throughout but still retains some of its original features. Situated within close proximity to Thackley and Idle primary schools, Immanuel college, regular bus routes, Apperley Bridge Train Station, shops, eateries and a range of other local amenities. Briefly comprising an entrance hallway, bay lounge with feature coloured leaded windows, brand new fitted breakfast kitchen with cupboard for your tall boy fridge freezer, on the first floor is a landing leading to the 3 bedrooms, newly installed bathroom suite in white. The property has been newly re-wired, new gch system plus new condensing boiler, all newly decorated along with new floor coverings. Externally the property boasts level gardens to the front and rear, good size driveway leading to a detached garage. Early inspection is essential to avoid disappointment. Superb opportunity for a FTB couple or young family to establish themselves with all local schools close by. Thackley is a place to be seen with new bars and restaurants opening.
Entrance Hallway: Side door into the vestibule, staircase, useful cupboard storage with the consumer unit.
Breakfast Kitchen: 2.95m x 2.81m (9'8 x 9'2). Newly installed range of fitted wall & base units, solid butcher oak work tops with matching splash backs, under lighting, brushed stainless steel power points, plumbed for an auto-washer, electric halogen hob with stainless steel extractor over, built in stainless steel electric oven, granite effect 1.5 sink with a mixer tap, rear Upvc dg window , breakfast bar, attractive lighting, useful storage cupboard which can house the tall boy fridge freezer, plus has the Atlantic condensing boiler, ch radiator, wired in smoke detectors.
First Floor: Landing with Upvc dg window to rear, ch radiator, access into the roof space.
Bedroom 1: 3.52m x 2.84m (11'6 x 9'3). Wood single glazed coloured leaded light window, ch radiator.Bedroom 2: 3.32m x 2.20m (10'10 x 7'2). Rear Upvc dg window, ch radiator.
Bedroom 3: 2.61m x 1.95m. Upvc dg window to front, ch radiator.
Bathroom: 2.82m x 1.45m (9'3 x 4'9). Newly installed three piece suite in white, part tiled in brick effect tiling, chrome thermostatically controlled shower unit over the bath with shower screen, wash basin on a high gloss base unit, two frosted Upvc dg windows, ch radiator, linen cupboard.
Externally: To the front is low walling, low maintenance front garden, drive way leads to the detached garage, level rear family garden.Contact the agent
- Martin.s.lonsdale Estates Leeds Road
- 490 Leeds Road Thackley Bradford West Yorkshire BD10 8JH
- 01274622073
- Email Agent
Property Reference: 0014931
Property Data powered by StandOut Property ManagerFee Information
The advertised rental figure does not include fees.

















